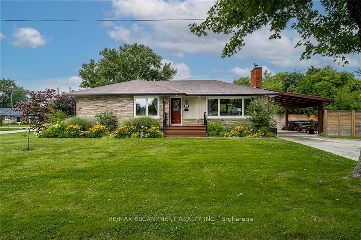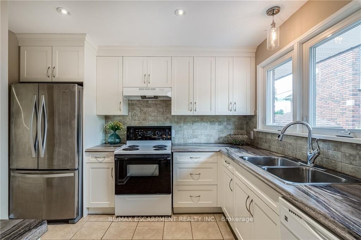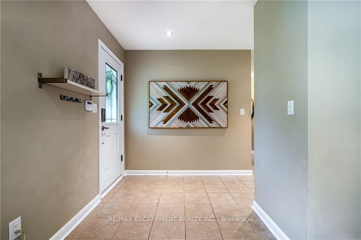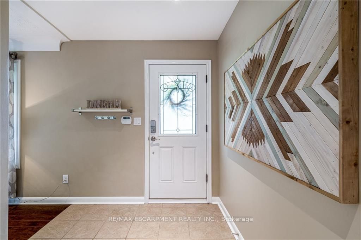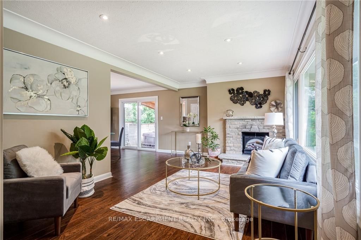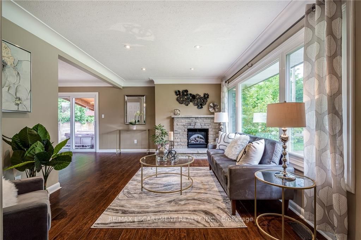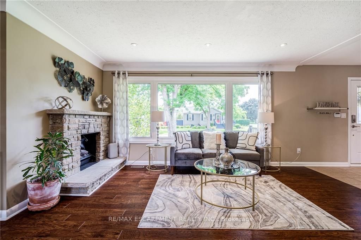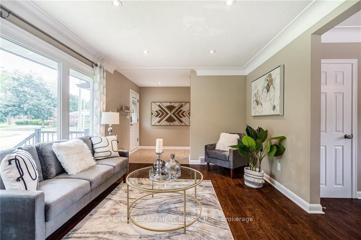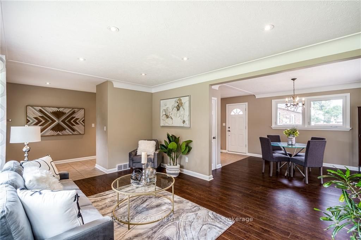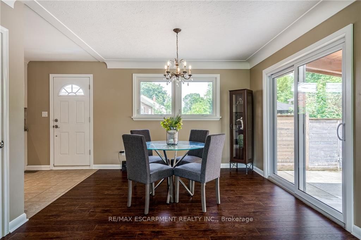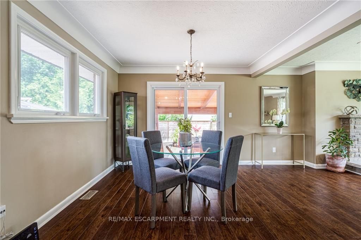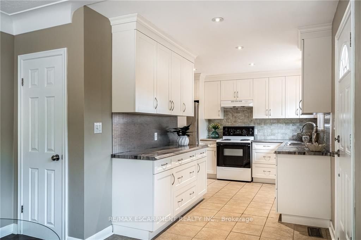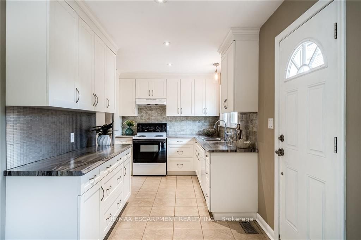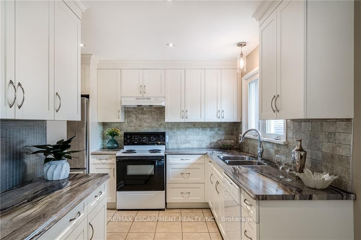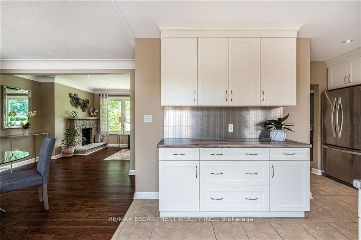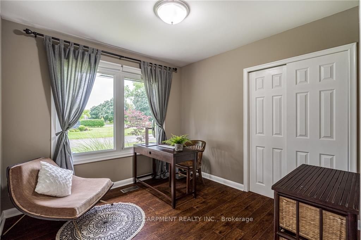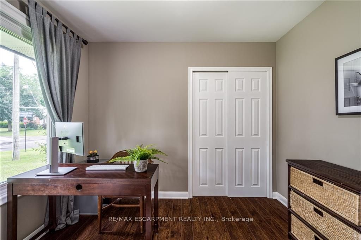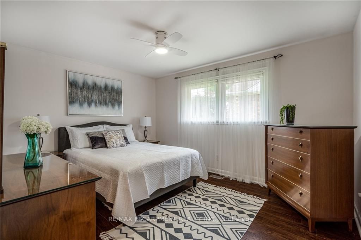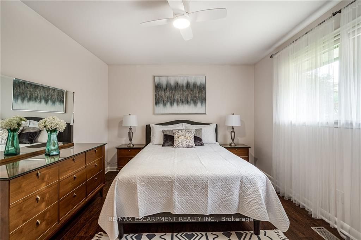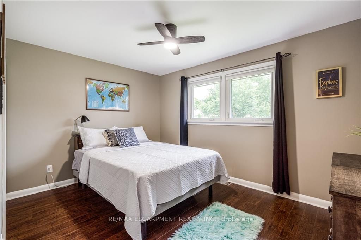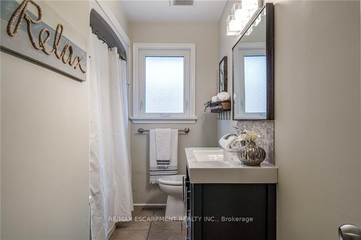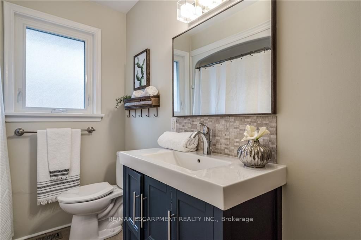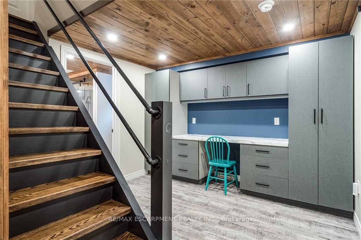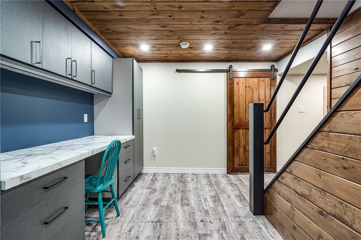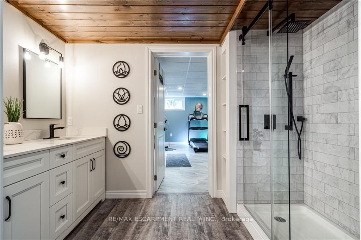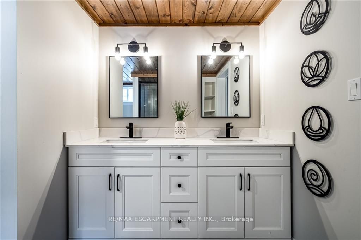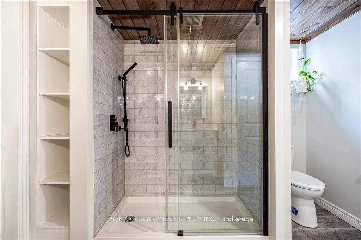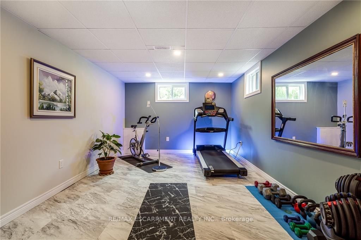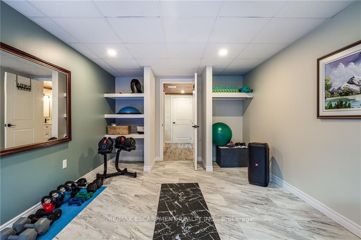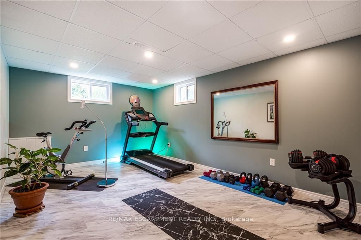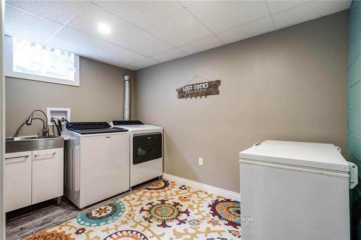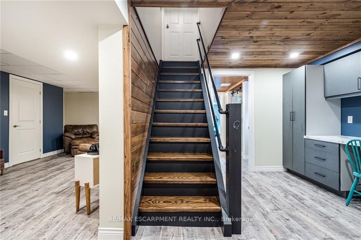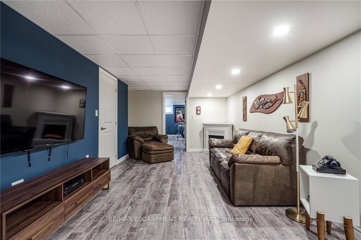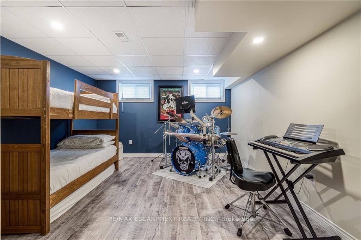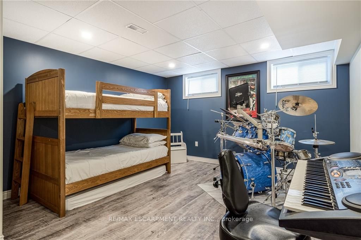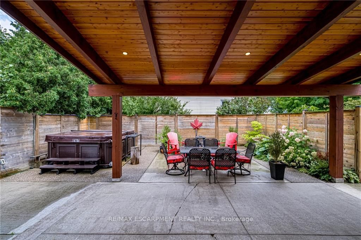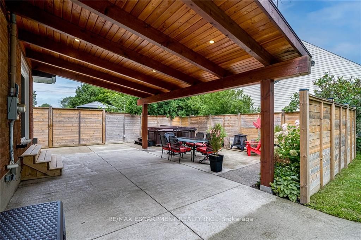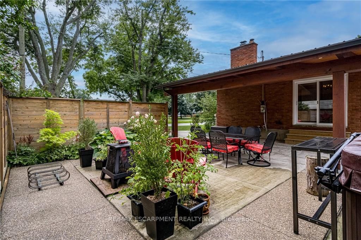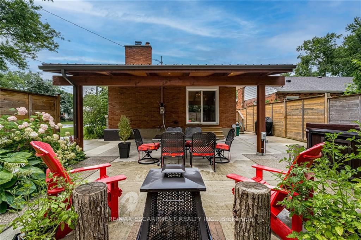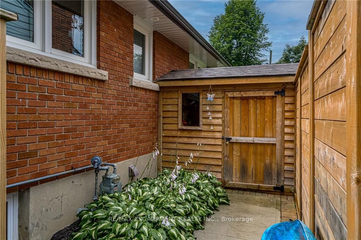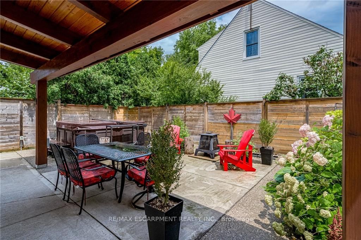$659,900
Available - For Sale
Listing ID: X9042229
30 Rosewood Ave , Welland, L3C 4A7, Ontario
| For Rosewood Ave. Looking for a fabulous, renovated, upgraded and meticulously maintained home? Look no further. This beautiful home boasts laminate floors, 3+2 bedrooms, 2 renovated bathrooms, a bright and cheerful kitchen and so much more. Windows, kitchen, and flooring on the main floor have been upgraded and renovated. The amazing basement renovation was completed in 2020 with a fantastic 4-piece bathroom featuring a glass shower, double sinks, and lots of storage. The office area has custom cabinetry, perfect for work-from-home opportunities. Upgraded pot lights with smart dimmers throughout interior and exterior. Roomy laundry room and lots of storage space. The exterior was thoughtfully planned with a large patio area fenced and enhanced by perennial gardens and eco-friendly plantings. Upgraded insulation (R50), gas line for BBQ, cement pad, and electrical ready for a future hot tub. Conveniently located within walking distance to 3 schools, close to shopping, Welland Recreation. |
| Price | $659,900 |
| Taxes: | $4239.40 |
| Assessment: | $235000 |
| Assessment Year: | 2024 |
| Address: | 30 Rosewood Ave , Welland, L3C 4A7, Ontario |
| Lot Size: | 60.00 x 107.00 (Feet) |
| Acreage: | < .50 |
| Directions/Cross Streets: | Aqueduct |
| Rooms: | 6 |
| Rooms +: | 4 |
| Bedrooms: | 3 |
| Bedrooms +: | 2 |
| Kitchens: | 1 |
| Family Room: | N |
| Basement: | Finished, Full |
| Approximatly Age: | 51-99 |
| Property Type: | Detached |
| Style: | Bungalow |
| Exterior: | Brick |
| Garage Type: | Carport |
| (Parking/)Drive: | Pvt Double |
| Drive Parking Spaces: | 6 |
| Pool: | None |
| Approximatly Age: | 51-99 |
| Approximatly Square Footage: | 1100-1500 |
| Property Features: | Fenced Yard, River/Stream, School |
| Fireplace/Stove: | Y |
| Heat Source: | Gas |
| Heat Type: | Forced Air |
| Central Air Conditioning: | Central Air |
| Laundry Level: | Lower |
| Elevator Lift: | N |
| Sewers: | Sewers |
| Water: | Municipal |
$
%
Years
This calculator is for demonstration purposes only. Always consult a professional
financial advisor before making personal financial decisions.
| Although the information displayed is believed to be accurate, no warranties or representations are made of any kind. |
| RE/MAX ESCARPMENT REALTY INC. |
|
|

Bikramjit Sharma
Broker
Dir:
647-295-0028
Bus:
905 456 9090
Fax:
905-456-9091
| Virtual Tour | Book Showing | Email a Friend |
Jump To:
At a Glance:
| Type: | Freehold - Detached |
| Area: | Niagara |
| Municipality: | Welland |
| Style: | Bungalow |
| Lot Size: | 60.00 x 107.00(Feet) |
| Approximate Age: | 51-99 |
| Tax: | $4,239.4 |
| Beds: | 3+2 |
| Baths: | 2 |
| Fireplace: | Y |
| Pool: | None |
Locatin Map:
Payment Calculator:

