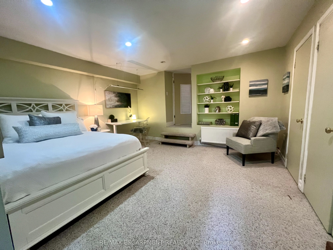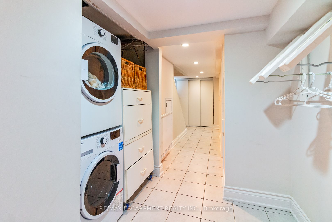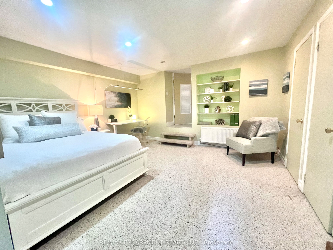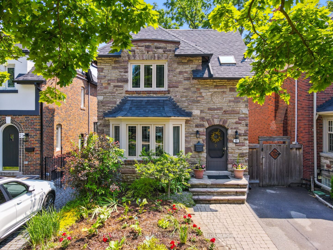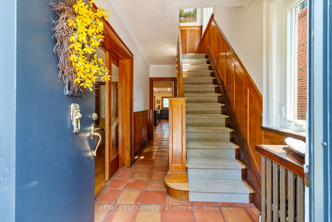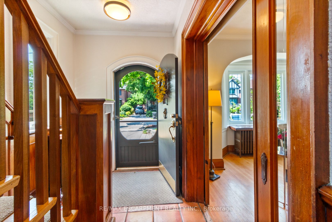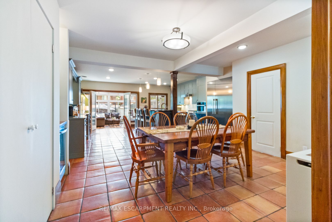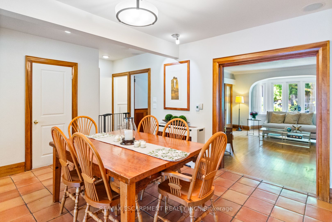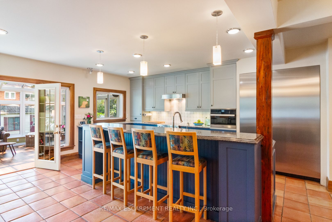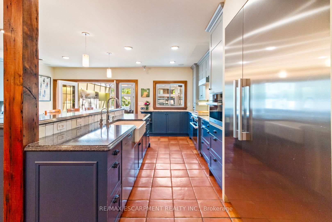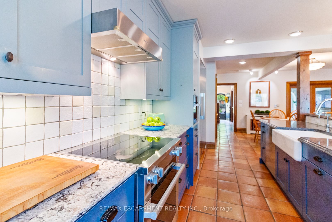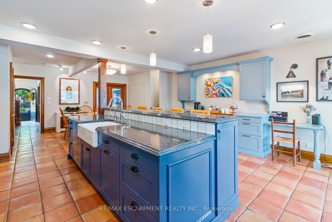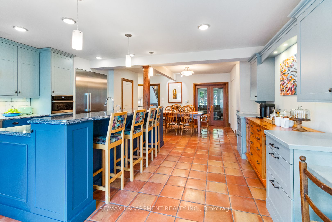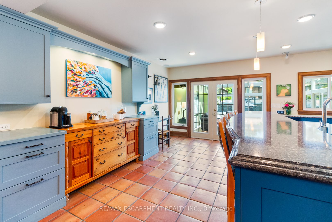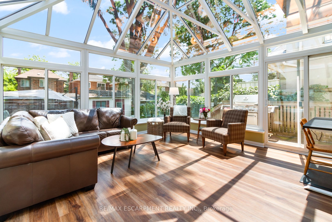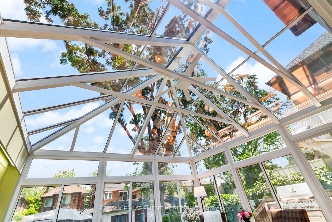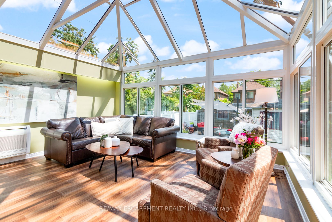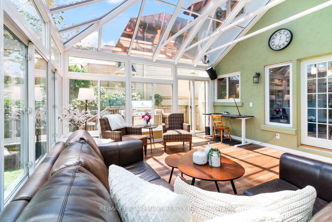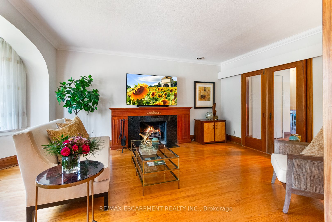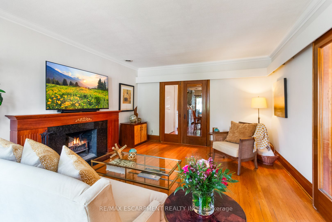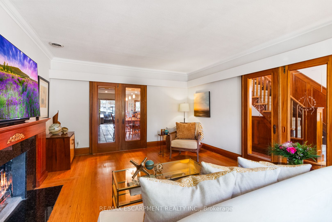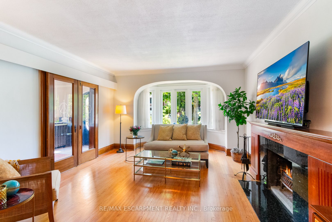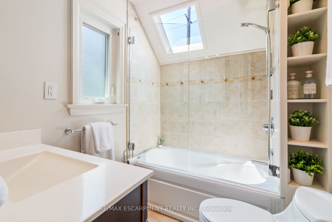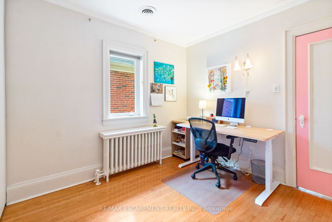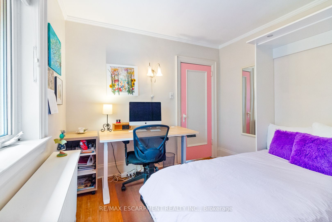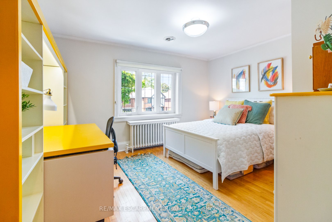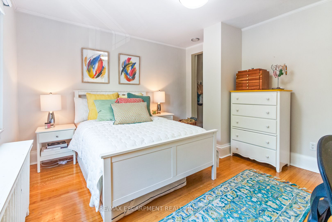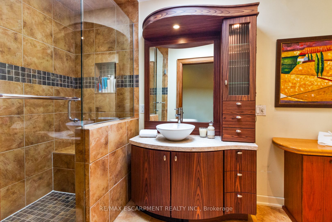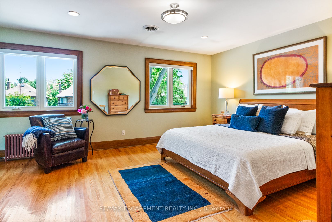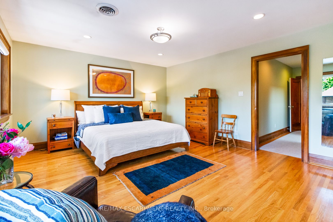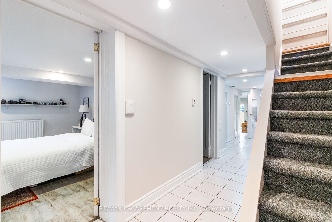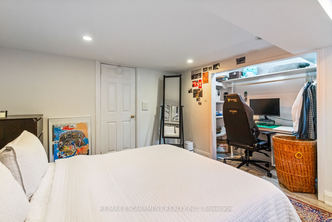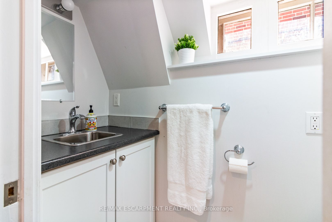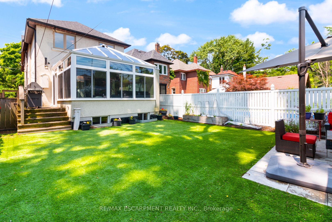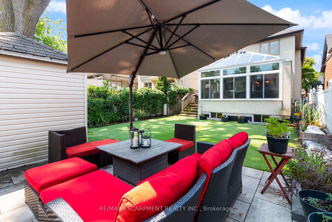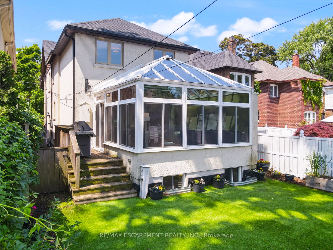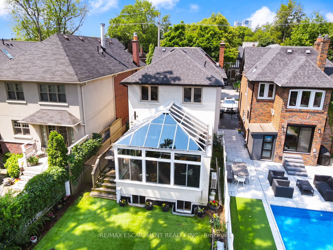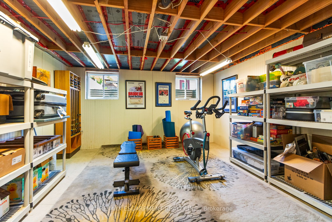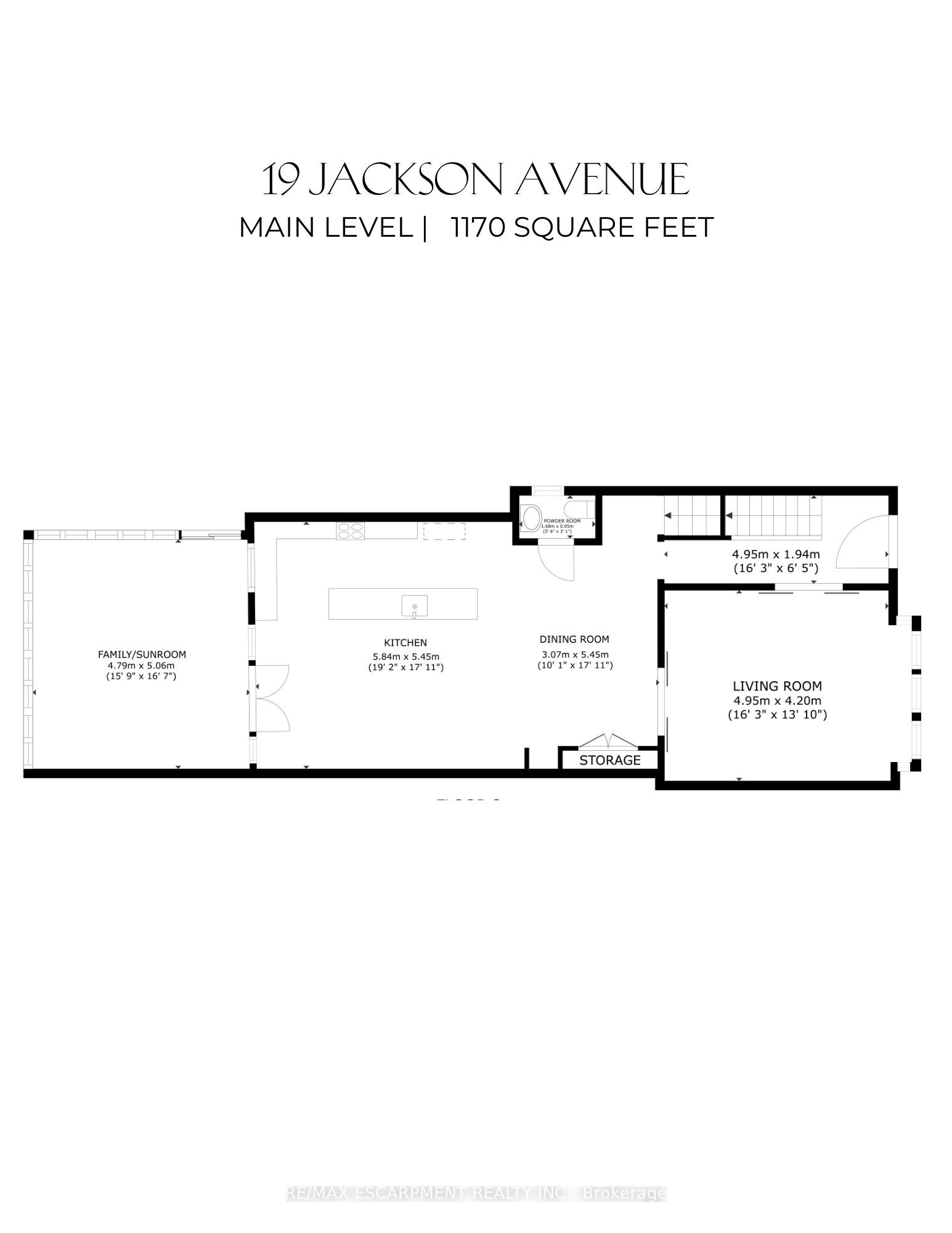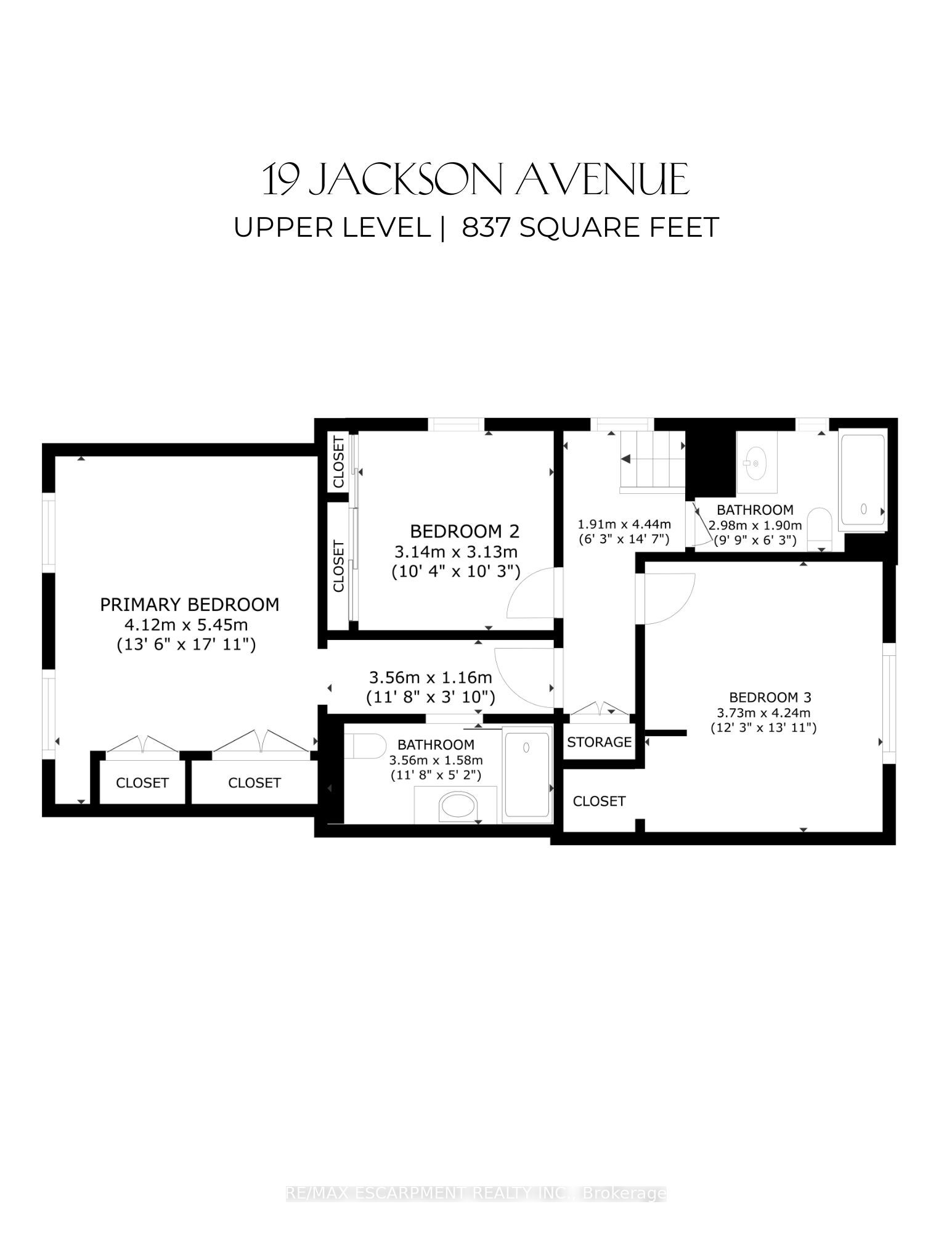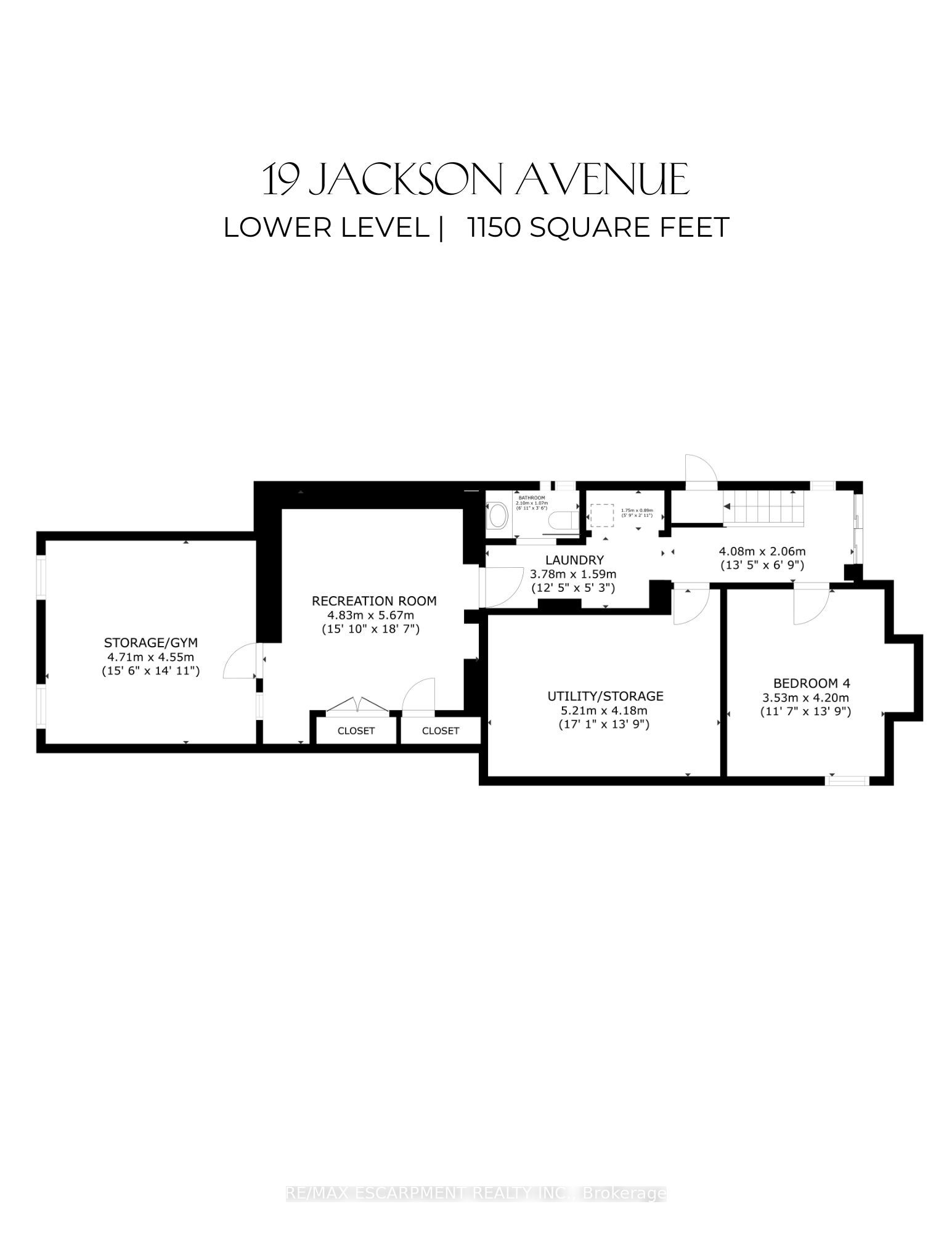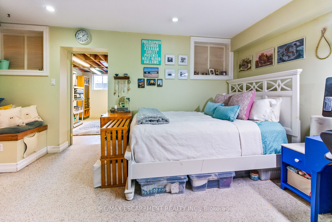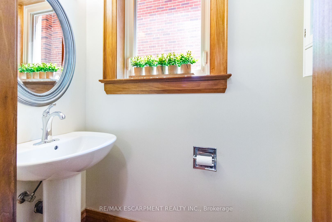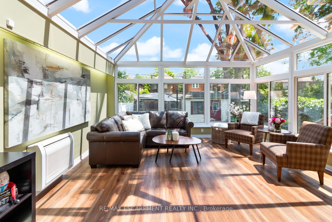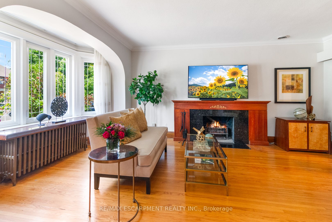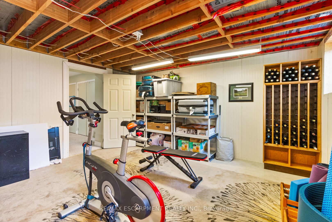$2,399,000
Available - For Sale
Listing ID: W9049031
19 Jackson Ave , Toronto, M8X 2J2, Ontario
| Discover the timeless elegance & modern convenience of 19 Jackson Avenue, nestled in the heart of The Kingsway, one of Toronto's most coveted neighbourhoods. Built-in the 1930s, this exquisite home has been thoughtfully expanded with a 3-level addition in 2002 & a spacious family room added in 2006, creating a seamless blend of historic charm & contemporary living. Featuring 3+1 bedrooms & 2+2 baths, this residence artfully combines classic architecture with modern amenities. Stunning gumwood trim reflects the home's rich heritage & a custom kitchen with top-of-the-line Miele appliances makes it perfect for culinary enthusiasts. Open-concept dining area with a built-in JennAir beverage fridge. The living room features a wood-burning fireplace with a custom wood mantle. Radiant heat & heated floors. Attic-pack cooling system for efficient & effective air conditioning. Primary bedroom retreat with 3-piece ensuite. Main floor family room with floor-to-ceiling glass on two walls & overhead. Recent upgrades include a new tankless hot water system, a modern boiler & 200-amp electrical panel. Versatile basement space includes a bedroom, 2 pc bath, laundry, utility, rec room & bonus room(great for gym or excellent storage space). Private backyard with turf, patio area, shed & vegetable garden space. A dog run is located at the side of the house. two-car driveway - restricted short-term street parking available & municipal parking is steps away. Walk to top-rated schools, subway, restaurants & shops. A perfect fusion of classic elegance and contemporary comfort. It is more than just a home; its a lifestyle waiting to be embraced. |
| Price | $2,399,000 |
| Taxes: | $10242.00 |
| Assessment: | $1432000 |
| Assessment Year: | 2024 |
| Address: | 19 Jackson Ave , Toronto, M8X 2J2, Ontario |
| Lot Size: | 30.00 x 124.98 (Feet) |
| Acreage: | < .50 |
| Directions/Cross Streets: | Bloor/Jackson |
| Rooms: | 6 |
| Rooms +: | 4 |
| Bedrooms: | 3 |
| Bedrooms +: | 1 |
| Kitchens: | 1 |
| Family Room: | Y |
| Basement: | Finished, Full |
| Approximatly Age: | 51-99 |
| Property Type: | Detached |
| Style: | 2-Storey |
| Exterior: | Stone, Stucco/Plaster |
| Garage Type: | None |
| (Parking/)Drive: | Available |
| Drive Parking Spaces: | 2 |
| Pool: | None |
| Other Structures: | Garden Shed |
| Approximatly Age: | 51-99 |
| Property Features: | Fenced Yard, Golf, Park, Place Of Worship, Public Transit, School |
| Fireplace/Stove: | Y |
| Heat Source: | Gas |
| Heat Type: | Radiant |
| Central Air Conditioning: | Other |
| Laundry Level: | Lower |
| Elevator Lift: | N |
| Sewers: | Sewers |
| Water: | Municipal |
| Utilities-Hydro: | Y |
| Utilities-Gas: | Y |
$
%
Years
This calculator is for demonstration purposes only. Always consult a professional
financial advisor before making personal financial decisions.
| Although the information displayed is believed to be accurate, no warranties or representations are made of any kind. |
| RE/MAX ESCARPMENT REALTY INC. |
|
|

Bikramjit Sharma
Broker
Dir:
647-295-0028
Bus:
905 456 9090
Fax:
905-456-9091
| Virtual Tour | Book Showing | Email a Friend |
Jump To:
At a Glance:
| Type: | Freehold - Detached |
| Area: | Toronto |
| Municipality: | Toronto |
| Neighbourhood: | Kingsway South |
| Style: | 2-Storey |
| Lot Size: | 30.00 x 124.98(Feet) |
| Approximate Age: | 51-99 |
| Tax: | $10,242 |
| Beds: | 3+1 |
| Baths: | 4 |
| Fireplace: | Y |
| Pool: | None |
Locatin Map:
Payment Calculator:

