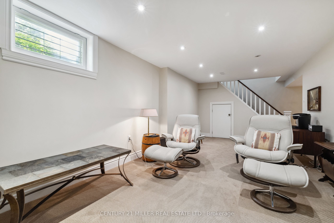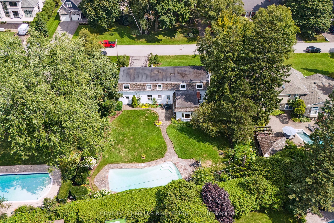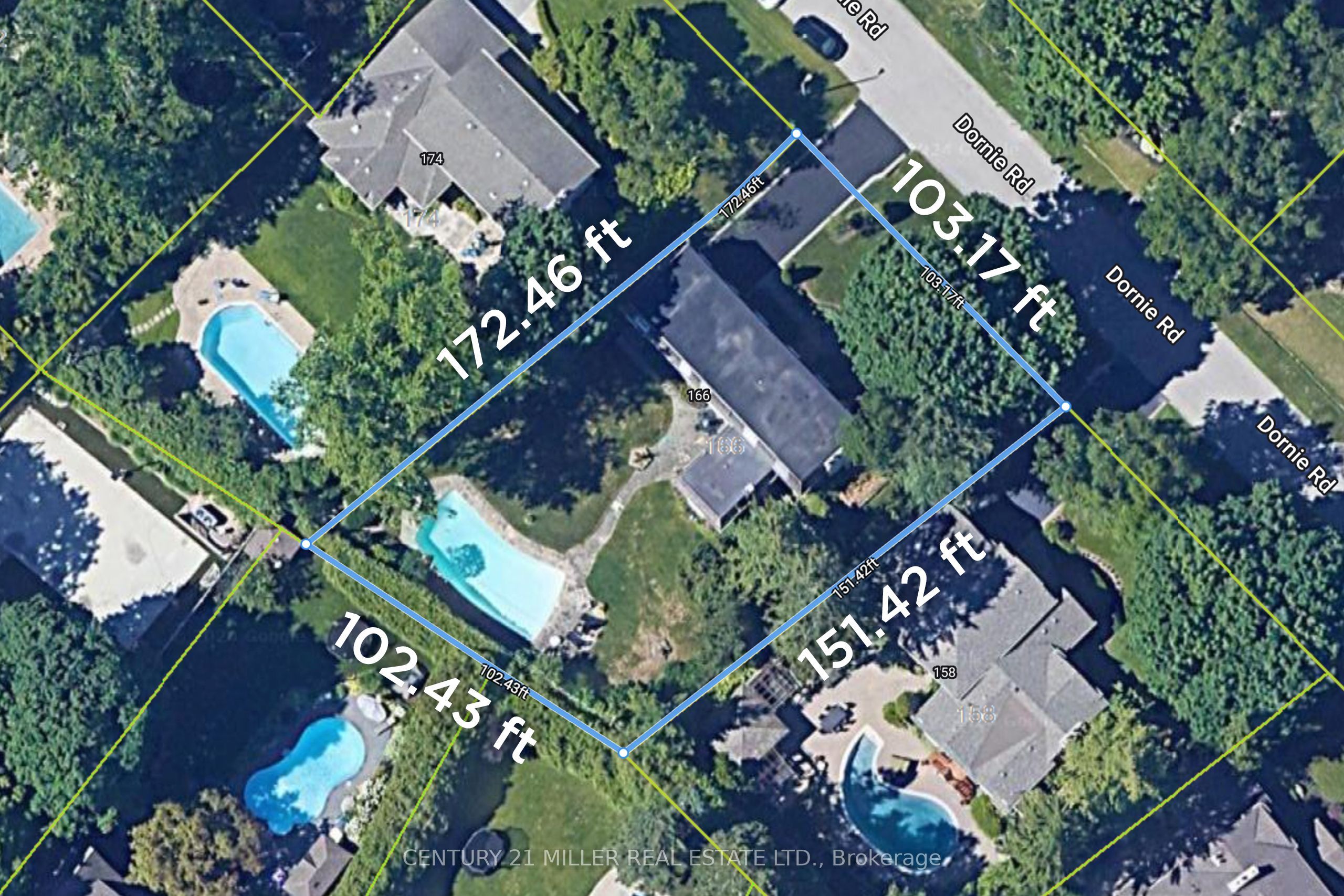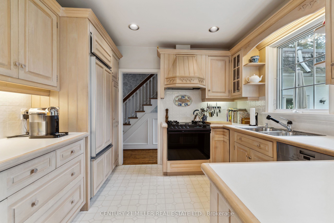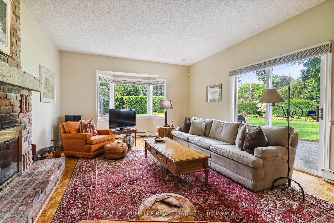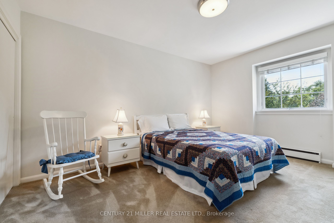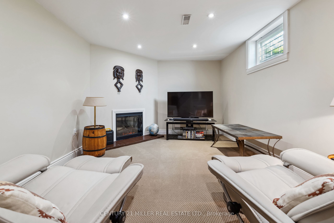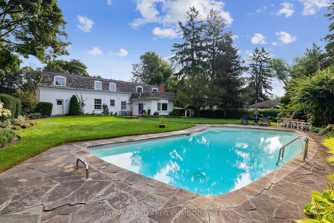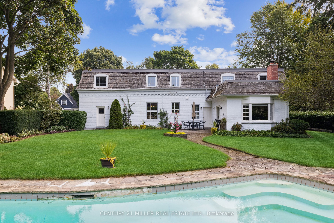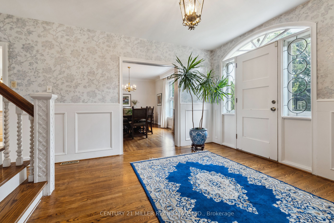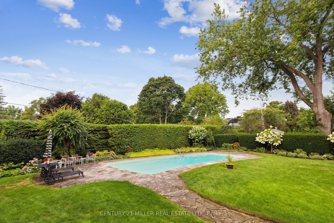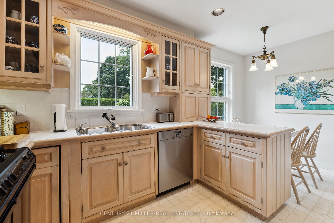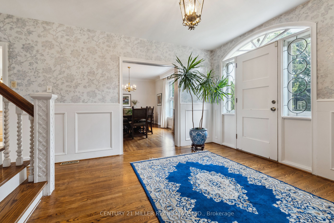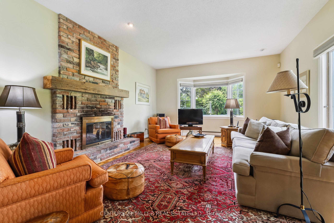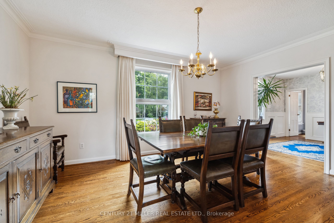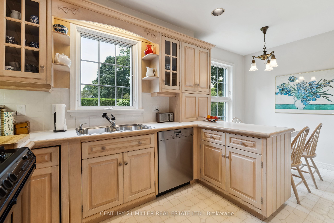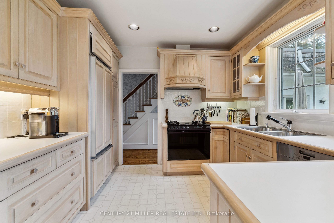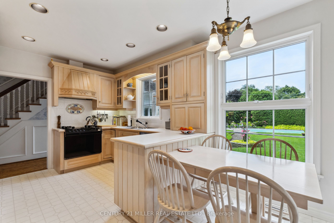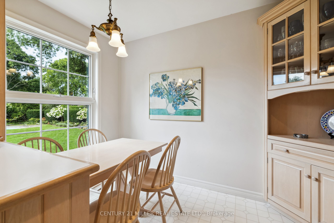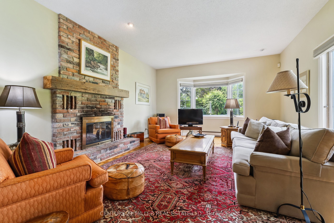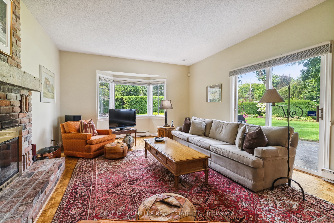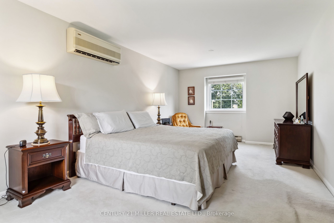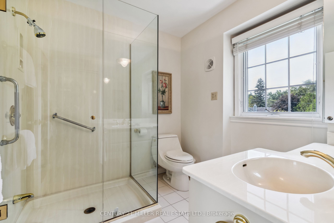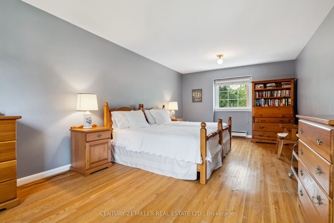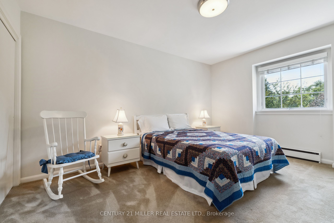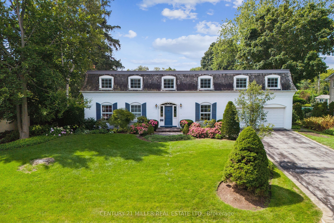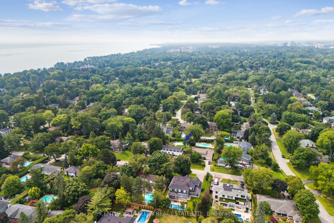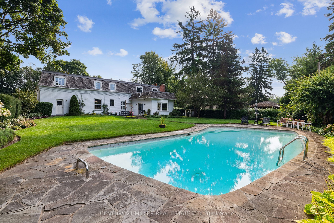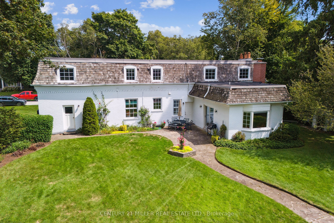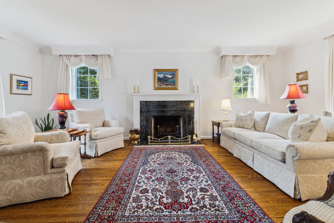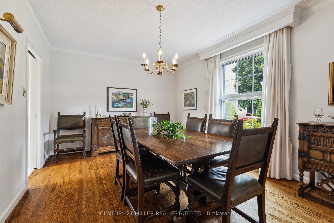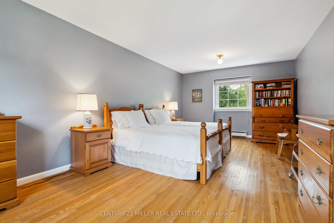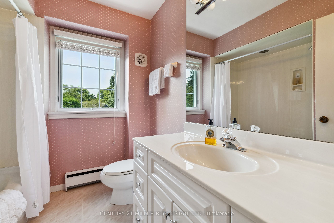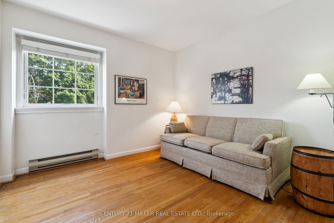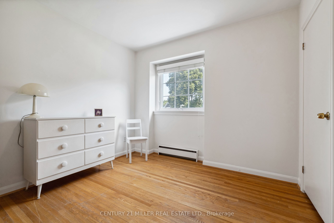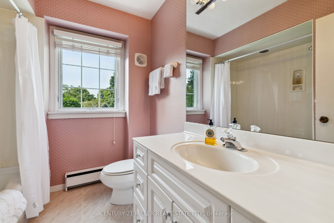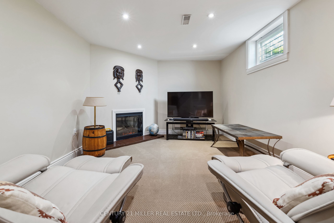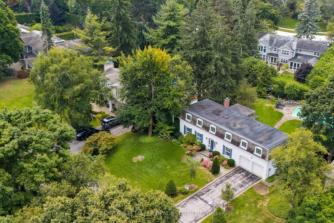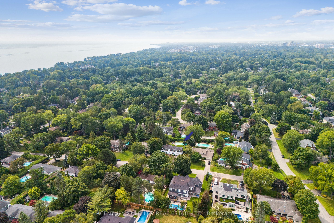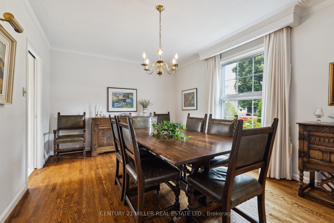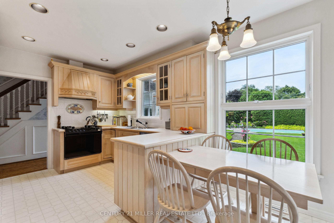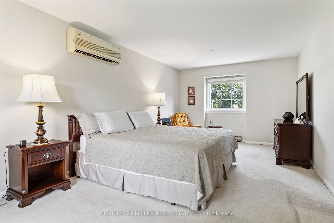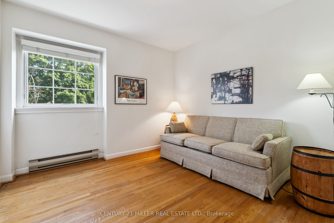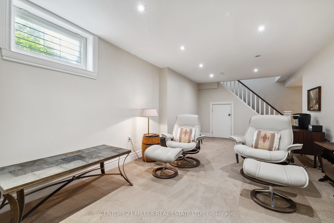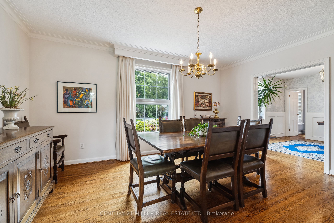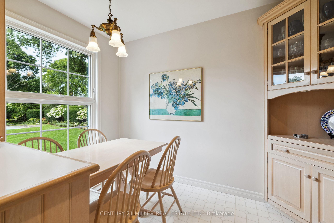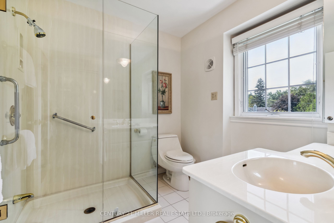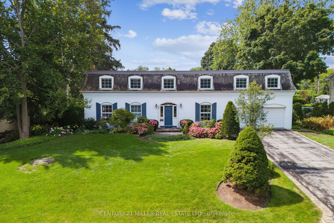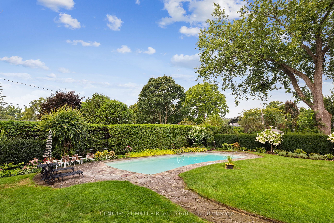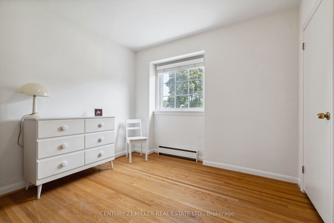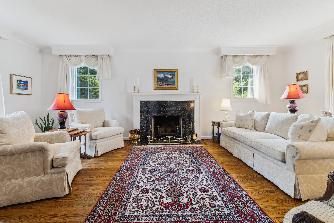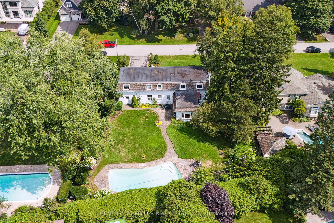$3,200,000
Available - For Sale
Listing ID: W9308498
166 Dornie Rd , Oakville, L6J 4N6, Ontario
| Lovingly maintained by its owner for over 40 years, this property is surrounded by large mature trees and features a west exposed backyard allowing for sun all afternoon. This is a phenomenal opportunity to renovate and transform the existing home, starting with an excellent footprint or start from scratch and build new. This oversized lot features 103 feet of frontage and over 16,000 sq ft of land. RL1-0 zoning allows for 30% lot coverage and 29% residential floor area. This property backs onto 200' lots, providing incredibly privacy in the backyard. The existing home has large principal rooms and an excellent flow throughout. The main floor features a kitchen with breakfast area, formal dining room, large family room as well as a home office and formal living room. Upstairs there are five bedrooms including a large principal suite with ensuite. A finished lower level with recreation & games rooms as well as ample unfinished storage space. Extensively landscaped in both the front and rear yard including a concrete pool placed near the rear of the lot. Located on one of Eastlake's best streets and within walking distance to Lake Ontario and renowned Gairloch Gardens. Just a short drive to the Longo's or Whole Foods Plaza as well as all major highways (QEW,403,407) and either Oakville or Clarkson GO Train stations. Enjoy the home as-is in a remarkable location and school district or build your families dream home on an already well established and developed street. An opportunity like this doesn't come around often. |
| Price | $3,200,000 |
| Taxes: | $13449.00 |
| Address: | 166 Dornie Rd , Oakville, L6J 4N6, Ontario |
| Lot Size: | 103.00 x 151.00 (Feet) |
| Acreage: | < .50 |
| Directions/Cross Streets: | Cairncroft/Cleaver/Dornie |
| Rooms: | 12 |
| Rooms +: | 2 |
| Bedrooms: | 5 |
| Bedrooms +: | |
| Kitchens: | 1 |
| Family Room: | Y |
| Basement: | Full, Part Fin |
| Approximatly Age: | 51-99 |
| Property Type: | Detached |
| Style: | 2-Storey |
| Exterior: | Brick |
| Garage Type: | Attached |
| (Parking/)Drive: | Pvt Double |
| Drive Parking Spaces: | 6 |
| Pool: | Inground |
| Approximatly Age: | 51-99 |
| Approximatly Square Footage: | 3000-3500 |
| Property Features: | Lake/Pond, Park, School, Wooded/Treed |
| Fireplace/Stove: | Y |
| Heat Source: | Gas |
| Heat Type: | Forced Air |
| Central Air Conditioning: | Central Air |
| Laundry Level: | Lower |
| Elevator Lift: | N |
| Sewers: | Sewers |
| Water: | Municipal |
$
%
Years
This calculator is for demonstration purposes only. Always consult a professional
financial advisor before making personal financial decisions.
| Although the information displayed is believed to be accurate, no warranties or representations are made of any kind. |
| CENTURY 21 MILLER REAL ESTATE LTD. |
|
|

Bikramjit Sharma
Broker
Dir:
647-295-0028
Bus:
905 456 9090
Fax:
905-456-9091
| Virtual Tour | Book Showing | Email a Friend |
Jump To:
At a Glance:
| Type: | Freehold - Detached |
| Area: | Halton |
| Municipality: | Oakville |
| Neighbourhood: | Eastlake |
| Style: | 2-Storey |
| Lot Size: | 103.00 x 151.00(Feet) |
| Approximate Age: | 51-99 |
| Tax: | $13,449 |
| Beds: | 5 |
| Baths: | 3 |
| Fireplace: | Y |
| Pool: | Inground |
Locatin Map:
Payment Calculator:

