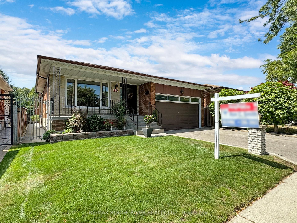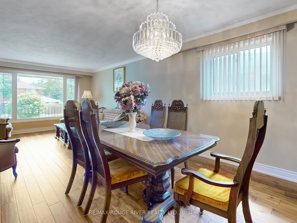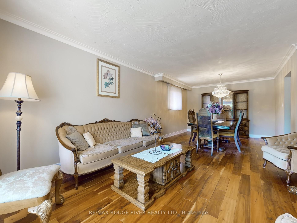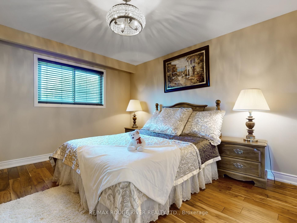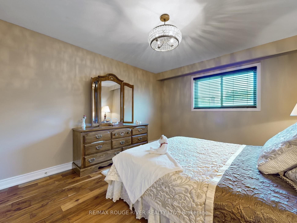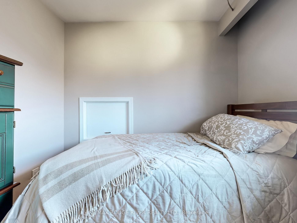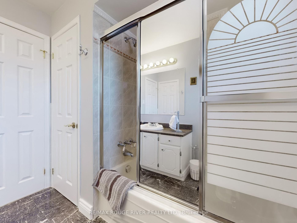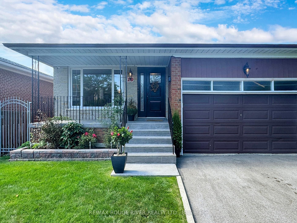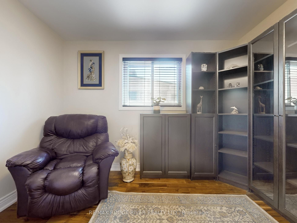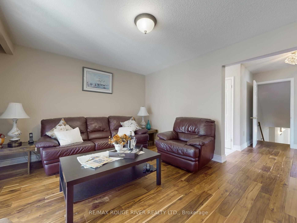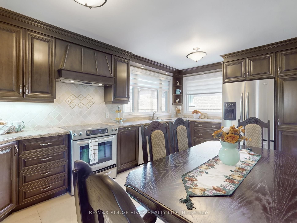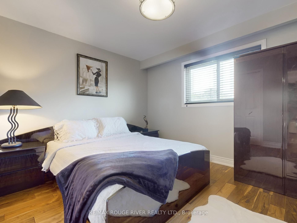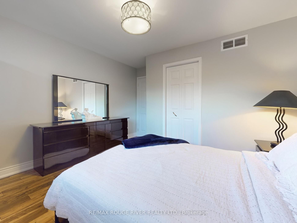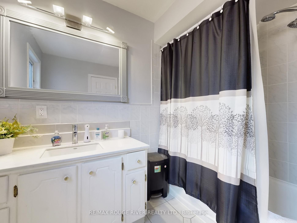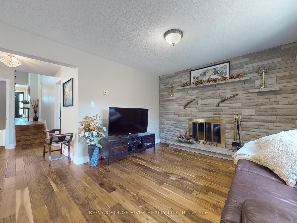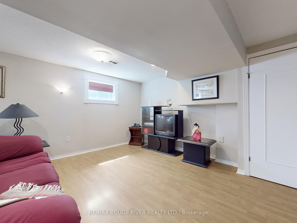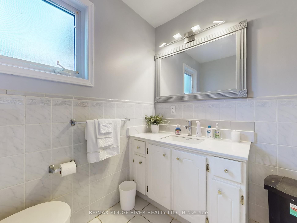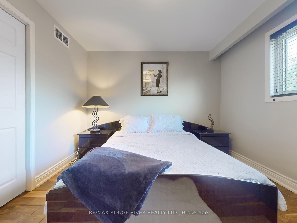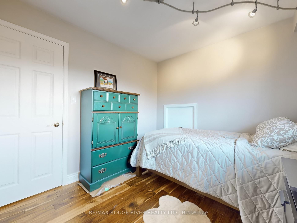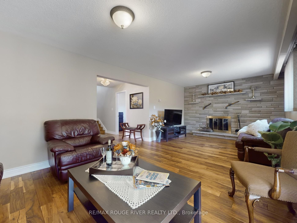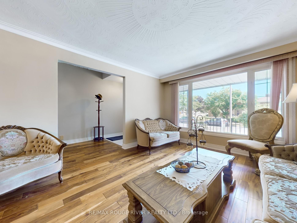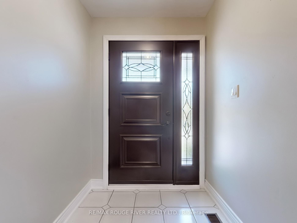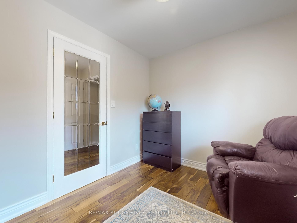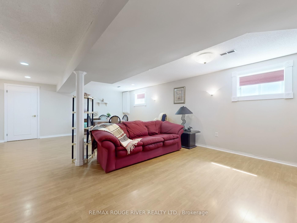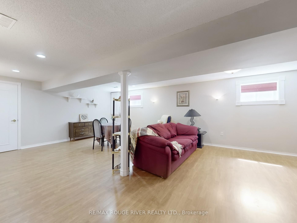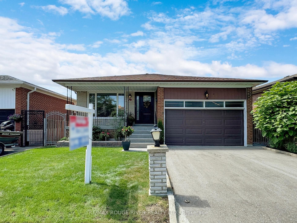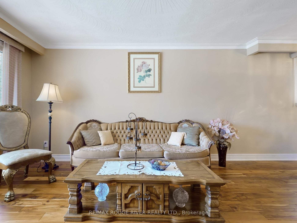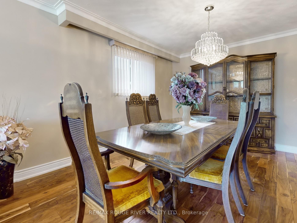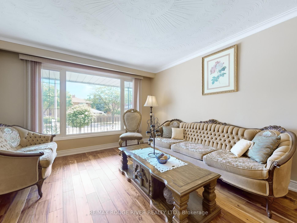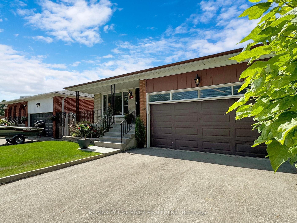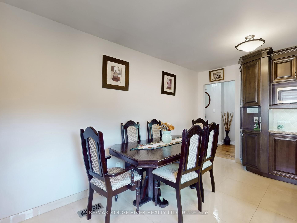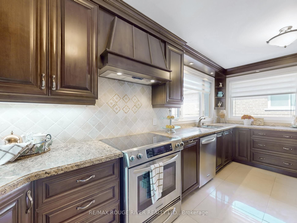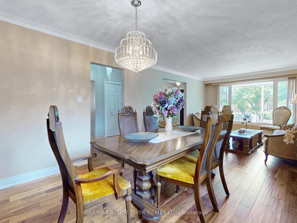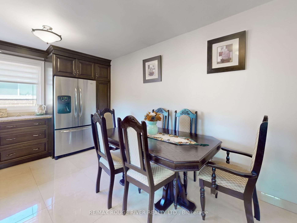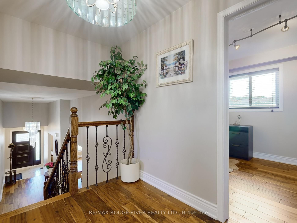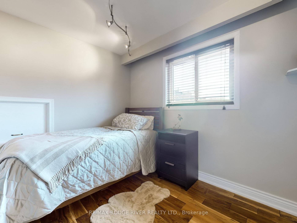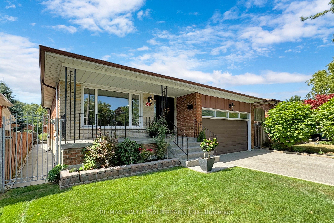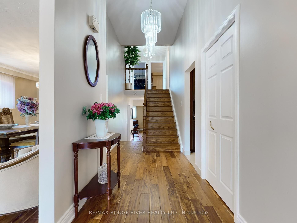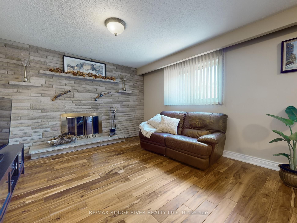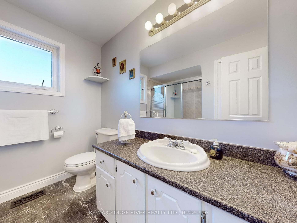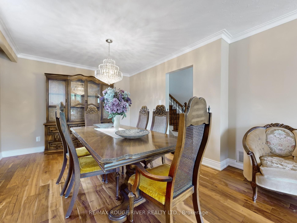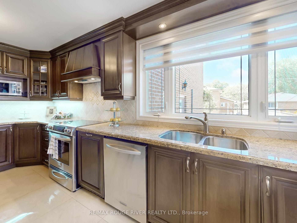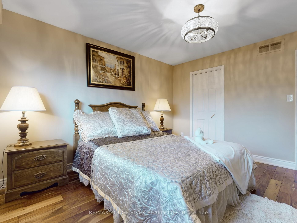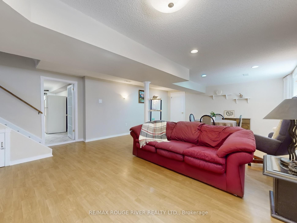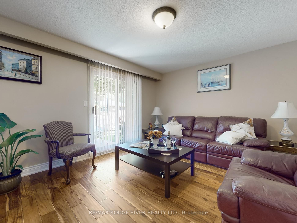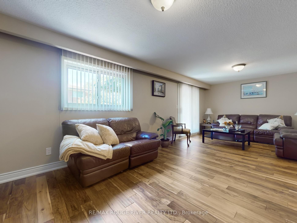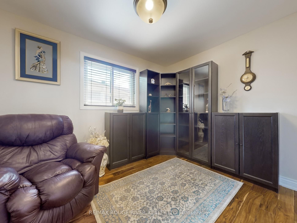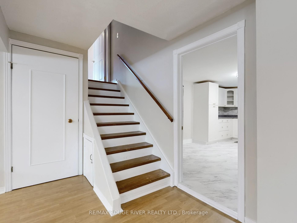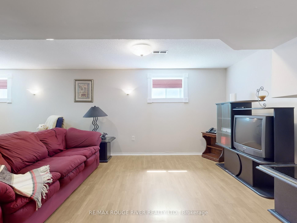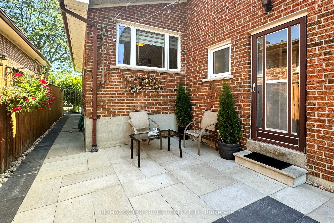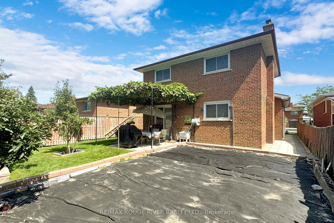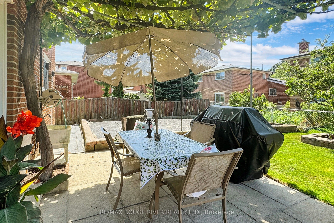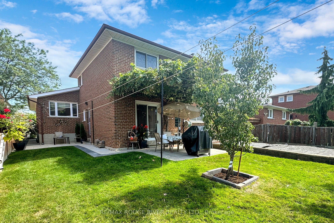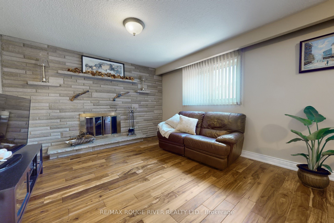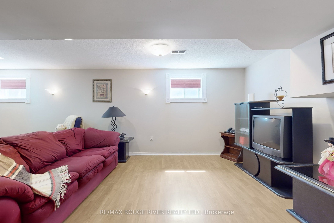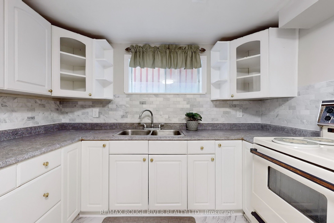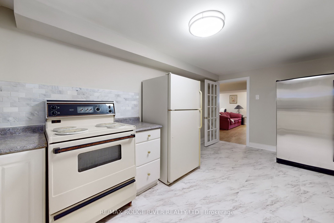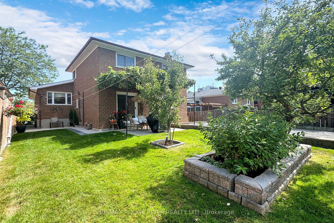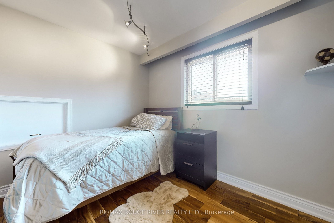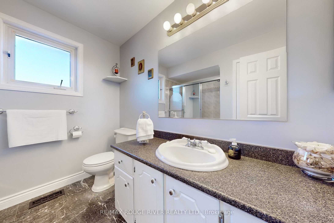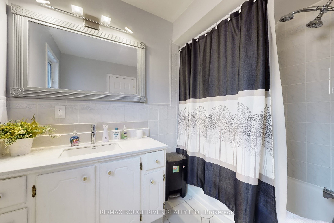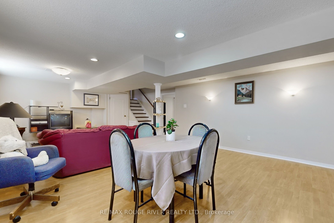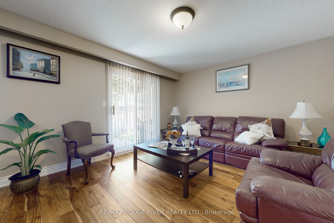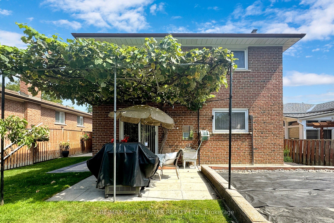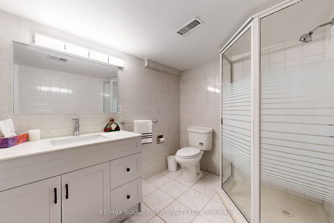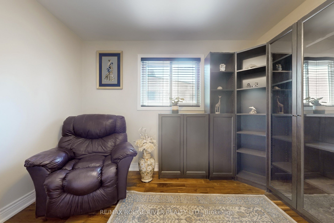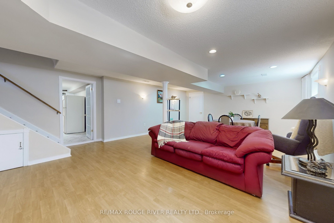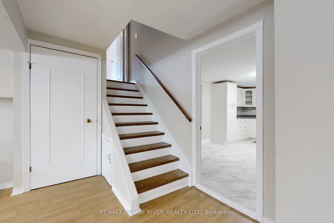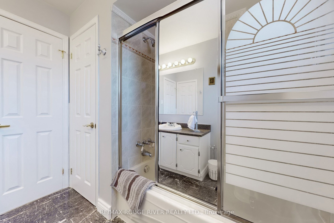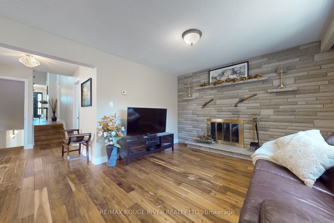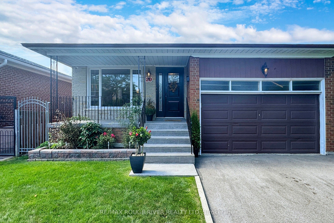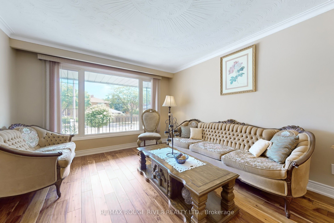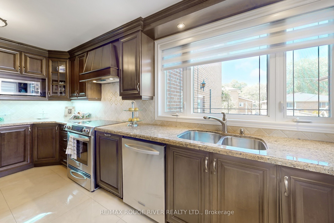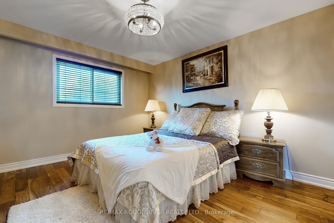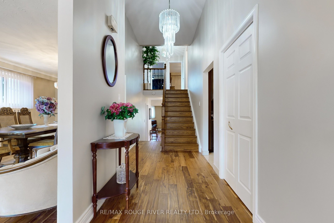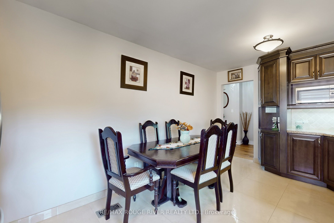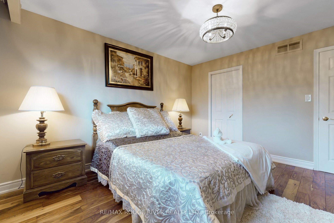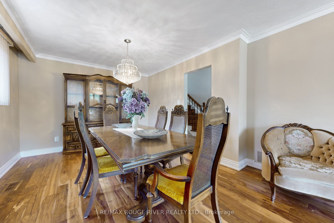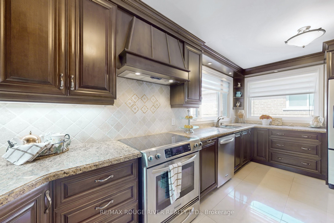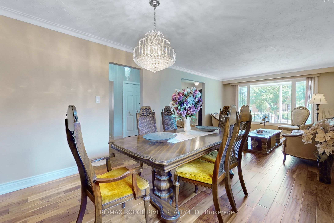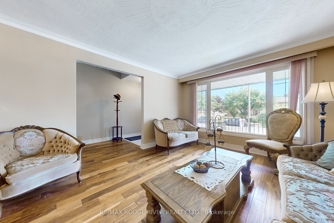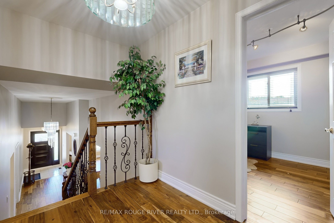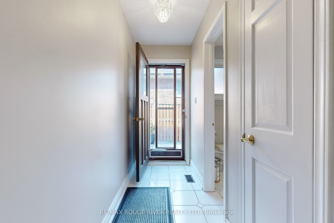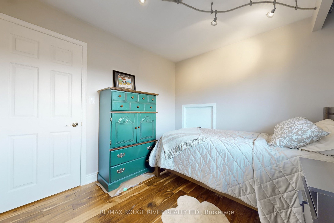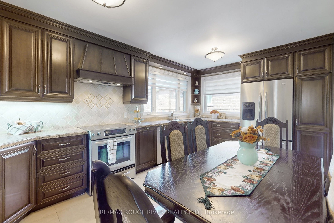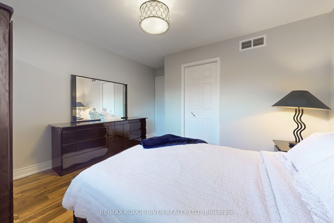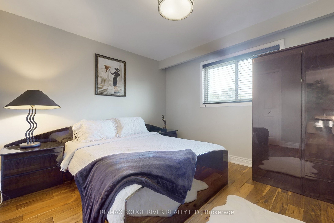$1,359,900
Available - For Sale
Listing ID: E9296154
20 Greendowns Dr , Toronto, M1M 2G7, Ontario
| Welcome to 20 Greendowns Dr. in beautiful "Scarborough Village"! This sparkling home has been lovingly maintained and updated by the original owners since 1975. This exceptional 5-Level Backsplit features 3 bedrooms on the upper level and a den that could be used as a 4th bedroom on the ground level, a spacious combined living/dining room with crown mouldings, a spectacular renovated kitchen boasting granite counters, a double undermount sink and porcelain tiles, 2-4pc baths up and 1-3pc bath in basement, a huge Family Room that has a Wood-Burning Fireplace and a Walk-out to the yard and patio, loads of gorgeous "Walnut" floors throughout much of the home, a massive recreation room and more! Enjoy your tour through this fine home! |
| Extras: Existing SS Fridge, SS Stove, SS Built-In Dishwasher, Microwave, Washer, Dryer plus Fridge and Stove in Basement Kitchen, Electric Light Fixtures, Window Coverings, Shelving in Cold Cellar |
| Price | $1,359,900 |
| Taxes: | $4477.71 |
| Address: | 20 Greendowns Dr , Toronto, M1M 2G7, Ontario |
| Lot Size: | 45.17 x 110.75 (Feet) |
| Acreage: | < .50 |
| Directions/Cross Streets: | North of Kingston Rd./ East of Bellamy Rd. |
| Rooms: | 8 |
| Rooms +: | 2 |
| Bedrooms: | 3 |
| Bedrooms +: | |
| Kitchens: | 2 |
| Family Room: | Y |
| Basement: | Finished |
| Approximatly Age: | 31-50 |
| Property Type: | Detached |
| Style: | Backsplit 5 |
| Exterior: | Brick |
| Garage Type: | Attached |
| (Parking/)Drive: | Pvt Double |
| Drive Parking Spaces: | 2 |
| Pool: | None |
| Approximatly Age: | 31-50 |
| Approximatly Square Footage: | 1500-2000 |
| Property Features: | Fenced Yard, Level, Library, Public Transit, Rec Centre, School |
| Fireplace/Stove: | Y |
| Heat Source: | Gas |
| Heat Type: | Forced Air |
| Central Air Conditioning: | Central Air |
| Laundry Level: | Lower |
| Sewers: | Sewers |
| Water: | Municipal |
$
%
Years
This calculator is for demonstration purposes only. Always consult a professional
financial advisor before making personal financial decisions.
| Although the information displayed is believed to be accurate, no warranties or representations are made of any kind. |
| RE/MAX ROUGE RIVER REALTY LTD. |
|
|

Bikramjit Sharma
Broker
Dir:
647-295-0028
Bus:
905 456 9090
Fax:
905-456-9091
| Virtual Tour | Book Showing | Email a Friend |
Jump To:
At a Glance:
| Type: | Freehold - Detached |
| Area: | Toronto |
| Municipality: | Toronto |
| Neighbourhood: | Scarborough Village |
| Style: | Backsplit 5 |
| Lot Size: | 45.17 x 110.75(Feet) |
| Approximate Age: | 31-50 |
| Tax: | $4,477.71 |
| Beds: | 3 |
| Baths: | 3 |
| Fireplace: | Y |
| Pool: | None |
Locatin Map:
Payment Calculator:

