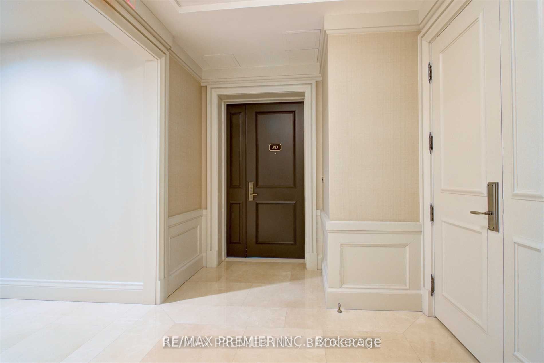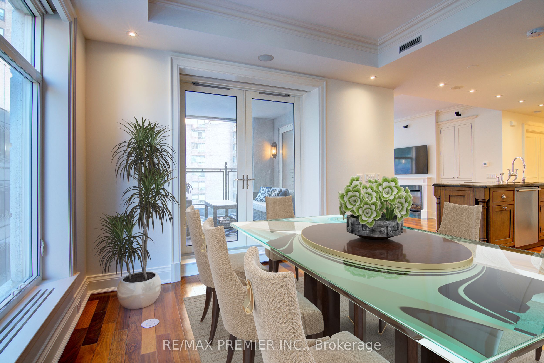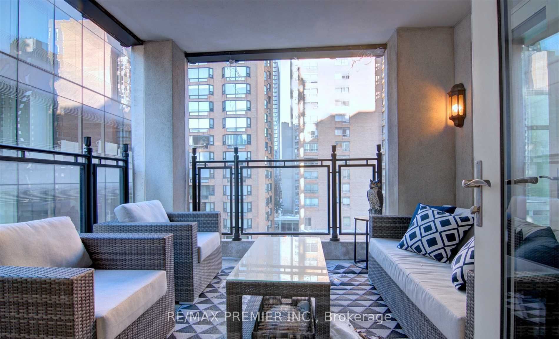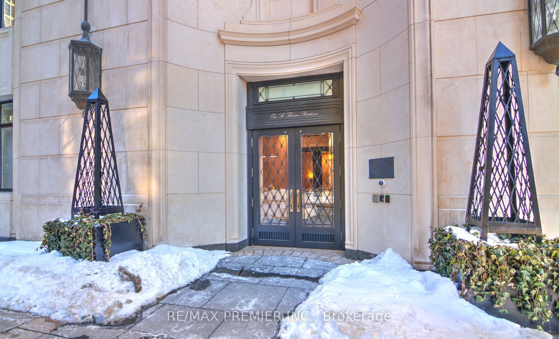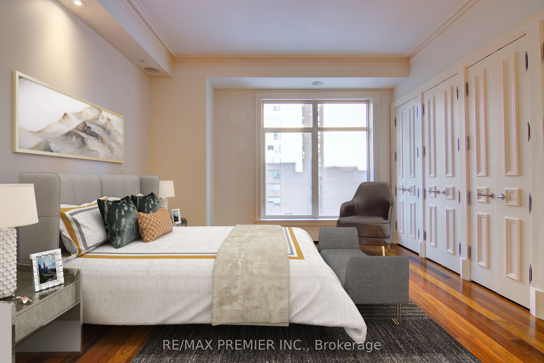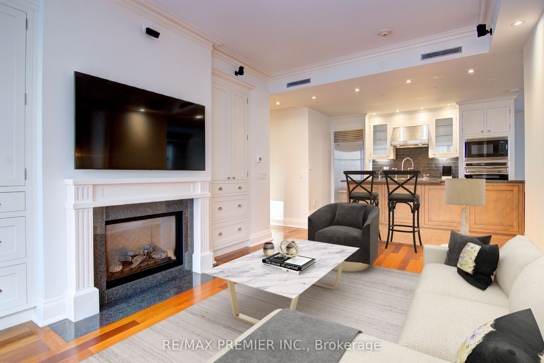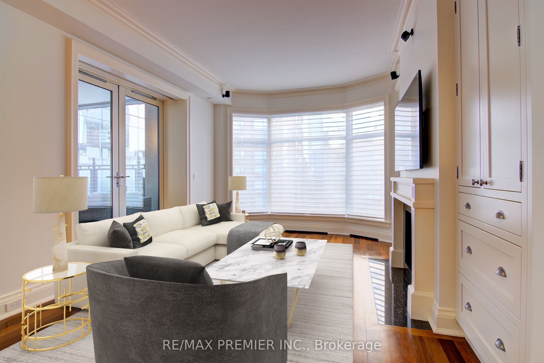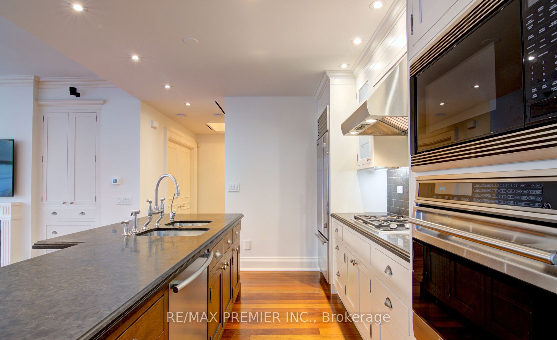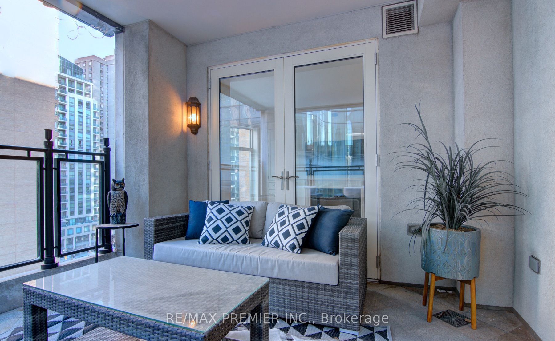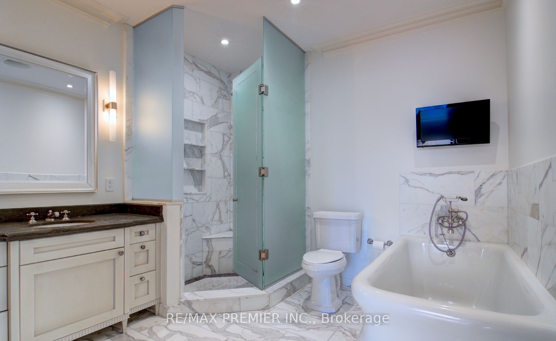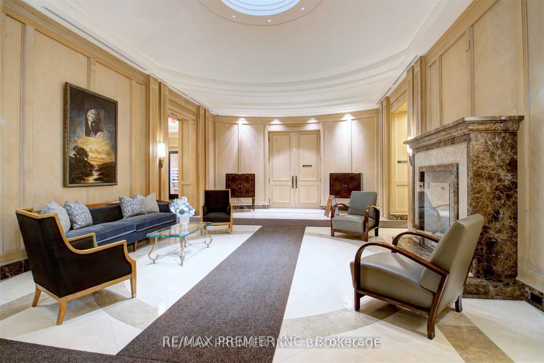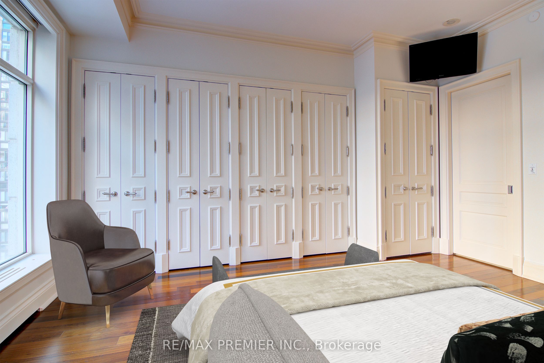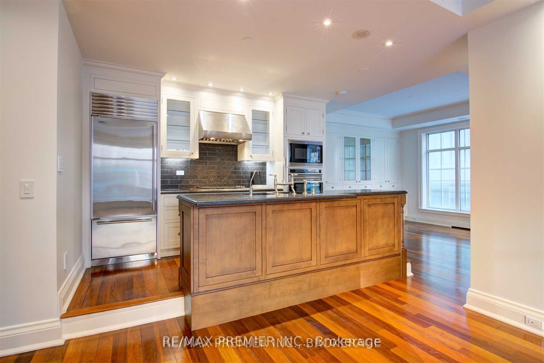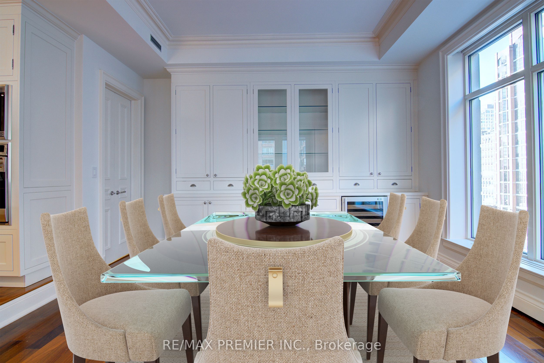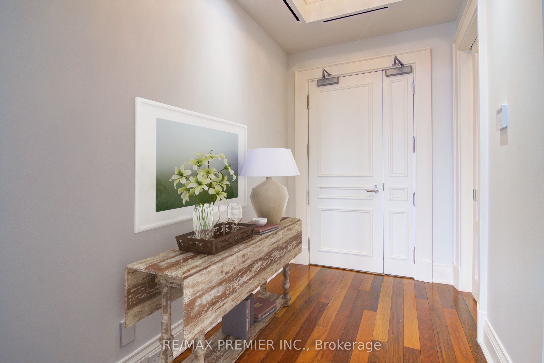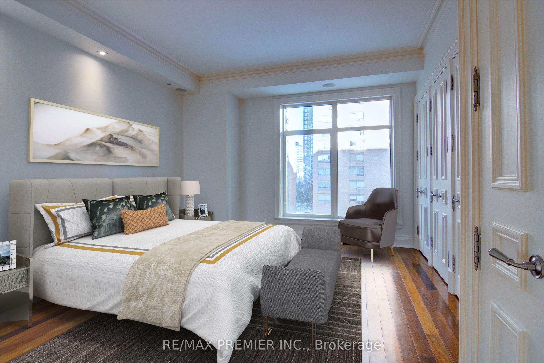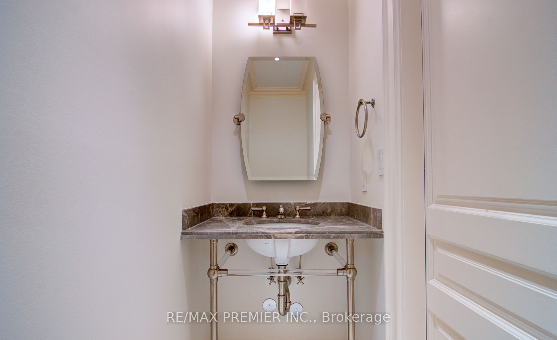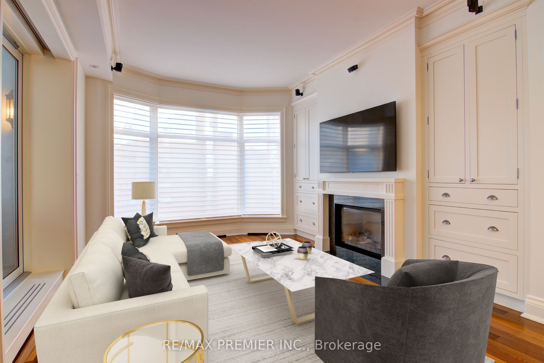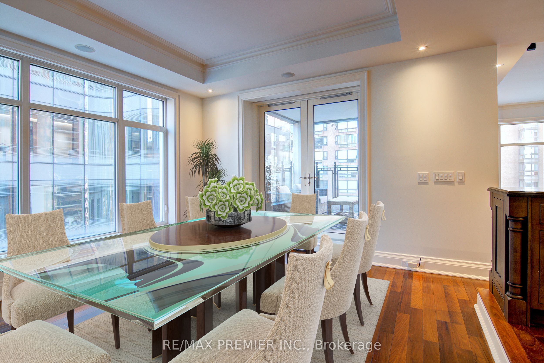$2,138,000
Available - For Sale
Listing ID: C9303074
1 St Thomas St , Unit 8D, Toronto, M5S 2B7, Ontario
| Seize the opportunity to Own in the sought-after One St Thomas Private Residence designed by world-renowned Architect Robert Stern. Celebrated for its unmatched elegance and prestige featuring top-notch security, valet parking and incredible amenities, this residence is nestled in the vibrant heart of Yorkville ensuring a private lifestyle of unparalleled luxury. With only 4 units on this floor, privacy & exclusivity are guaranteed. This meticulously designed, one-of-a-kind corner unit is flooded with natural light. The open-concept kitchen and extensive custom built-in cabinetry, wall units, and closets by Downsview Kitchens exemplify thoughtful craftsmanship. Enjoy the spacious Loggia terrace, 10-foot coffered ceilings, and a carefully renovated layout designed to maximize every square inch without compromise. Immerse yourself in the urban vibe, just moments away from trendy cafes, upscale boutiques, Michelin-starred restaurants, theatres, & flagship designer stores. Room Other is 'terrace' |
| Extras: Complimentary - 20 detailed/shampoo/waxes per year and nominal cost thereafter;2 beautiful guest suites; 2 parking (EV charger & Trickle charger), huge private locker room; private dining room with caterer's kitchen, private masseuse room, |
| Price | $2,138,000 |
| Taxes: | $8700.00 |
| Maintenance Fee: | 2029.87 |
| Address: | 1 St Thomas St , Unit 8D, Toronto, M5S 2B7, Ontario |
| Province/State: | Ontario |
| Condo Corporation No | TSCC |
| Level | 8 |
| Unit No | 4 |
| Locker No | Room |
| Directions/Cross Streets: | BAY & BLOOR |
| Rooms: | 4 |
| Bedrooms: | 1 |
| Bedrooms +: | |
| Kitchens: | 1 |
| Family Room: | N |
| Basement: | None |
| Property Type: | Condo Apt |
| Style: | Apartment |
| Exterior: | Concrete |
| Garage Type: | Underground |
| Garage(/Parking)Space: | 2.00 |
| Drive Parking Spaces: | 0 |
| Park #1 | |
| Parking Spot: | 14 |
| Parking Type: | Owned |
| Legal Description: | 14B |
| Park #2 | |
| Parking Spot: | 1 |
| Parking Type: | Owned |
| Legal Description: | 1C |
| Exposure: | Ne |
| Balcony: | Terr |
| Locker: | Owned |
| Pet Permited: | Restrict |
| Retirement Home: | N |
| Approximatly Square Footage: | 1200-1399 |
| Building Amenities: | Car Wash, Guest Suites, Gym, Indoor Pool, Party/Meeting Room, Visitor Parking |
| Property Features: | Arts Centre, Electric Car Charg, Hospital, Library, Park, Public Transit |
| Maintenance: | 2029.87 |
| CAC Included: | Y |
| Water Included: | Y |
| Common Elements Included: | Y |
| Heat Included: | Y |
| Parking Included: | Y |
| Building Insurance Included: | Y |
| Fireplace/Stove: | Y |
| Heat Source: | Gas |
| Heat Type: | Heat Pump |
| Central Air Conditioning: | Central Air |
| Laundry Level: | Main |
$
%
Years
This calculator is for demonstration purposes only. Always consult a professional
financial advisor before making personal financial decisions.
| Although the information displayed is believed to be accurate, no warranties or representations are made of any kind. |
| RE/MAX PREMIER INC. |
|
|

Bikramjit Sharma
Broker
Dir:
647-295-0028
Bus:
905 456 9090
Fax:
905-456-9091
| Book Showing | Email a Friend |
Jump To:
At a Glance:
| Type: | Condo - Condo Apt |
| Area: | Toronto |
| Municipality: | Toronto |
| Neighbourhood: | Bay Street Corridor |
| Style: | Apartment |
| Tax: | $8,700 |
| Maintenance Fee: | $2,029.87 |
| Beds: | 1 |
| Baths: | 2 |
| Garage: | 2 |
| Fireplace: | Y |
Locatin Map:
Payment Calculator:

