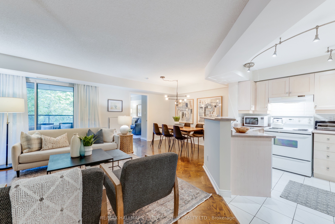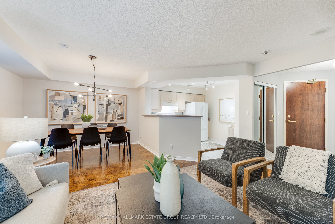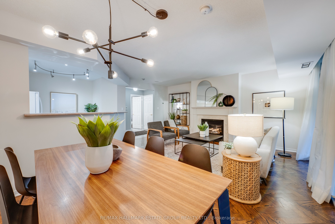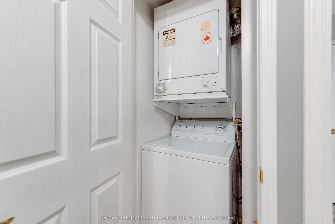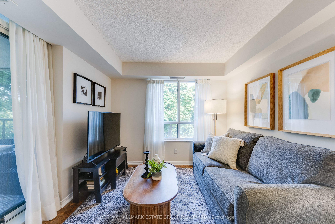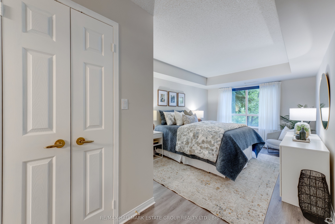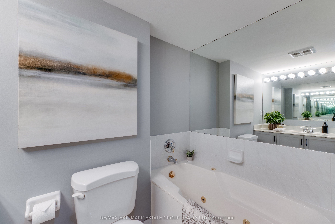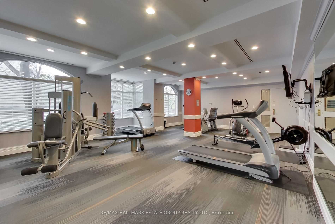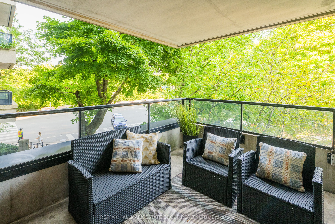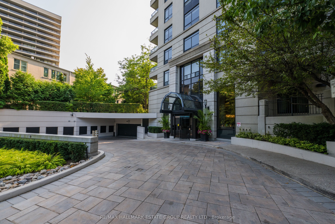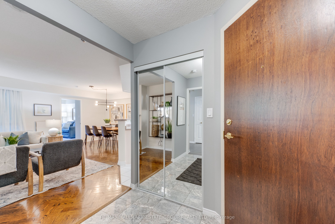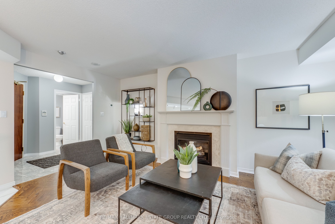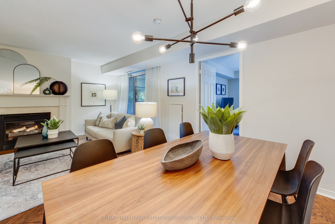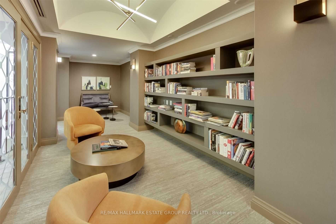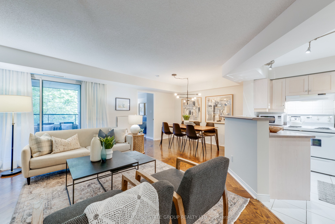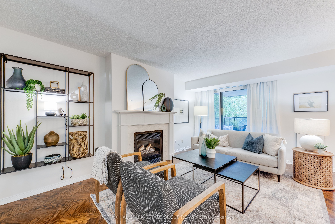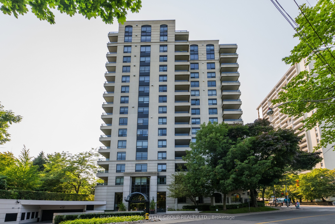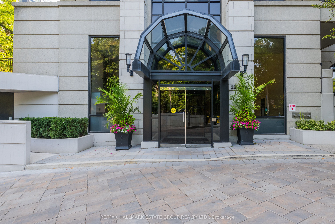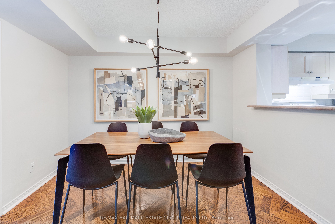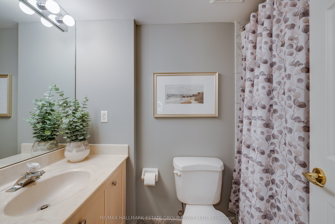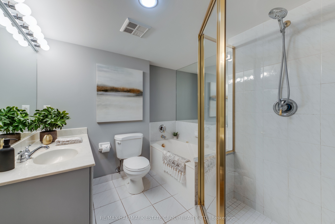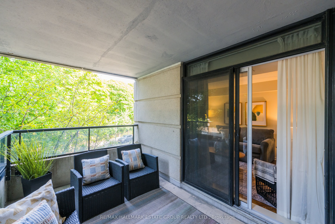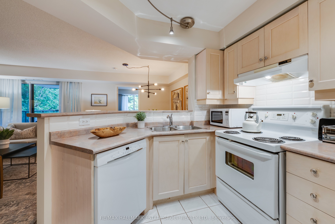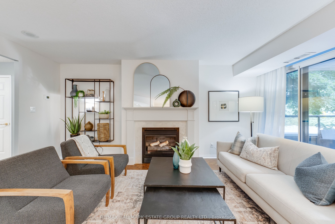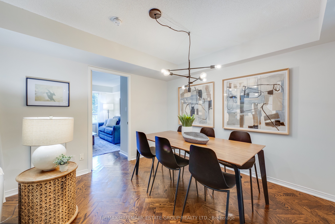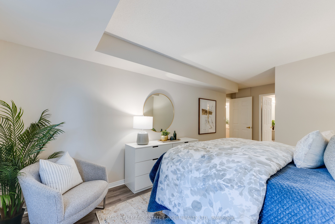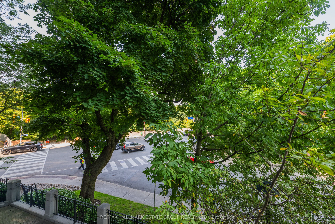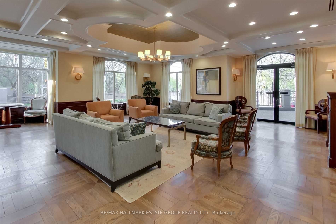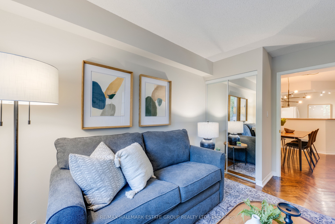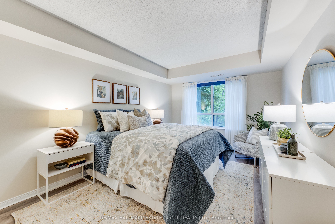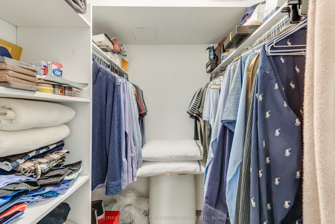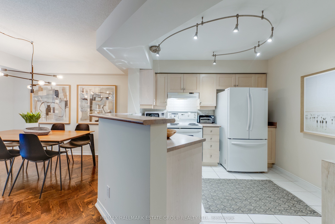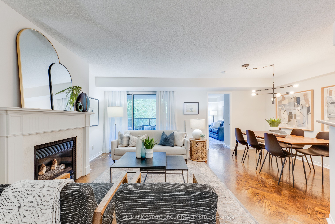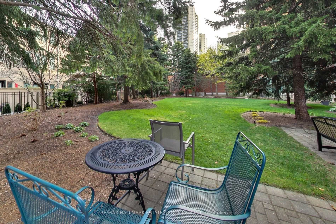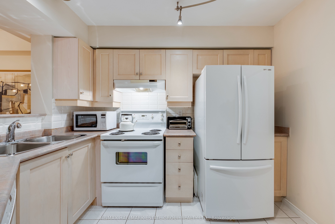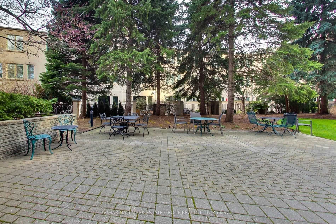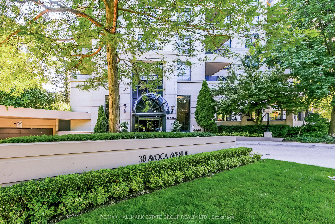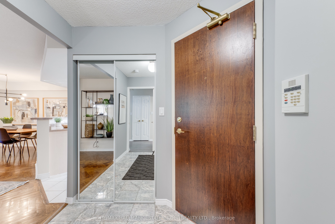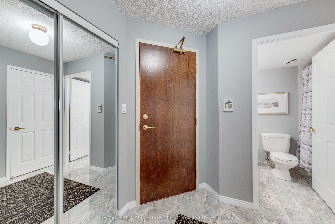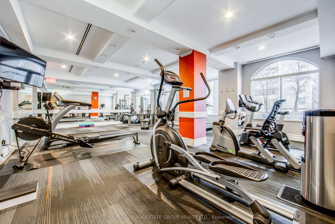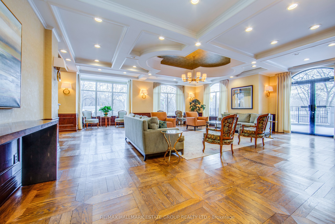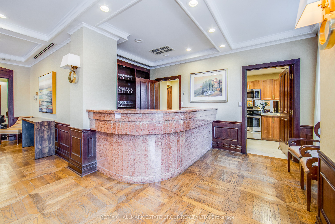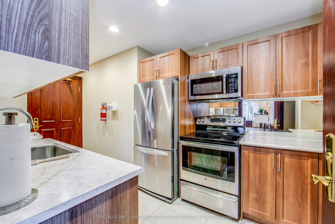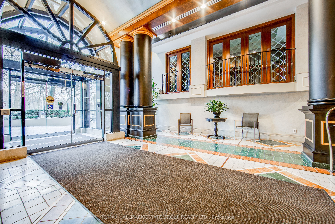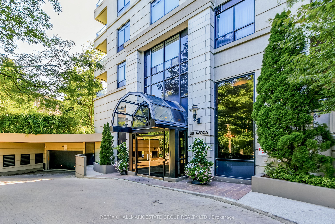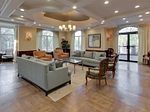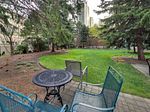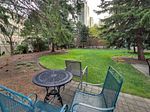$1,099,000
Available - For Sale
Listing ID: C9303143
38 Avoca Ave , Unit 202, Toronto, M4T 2B9, Ontario
| Lovey 2-bedroom, 2-bathroom 983 sqft airy unit with large terrace overlooking David Balfour park with sweeping treed views! Spacious open concept layout with kitchen overlooking combined living room & dining room, featuring gas fireplace (as is), rich oak herringbone hardwood floors. Functional & desirable split bedroom plan offers a spacious foyer with double coat closet, ensuite laundry, sizeable primary bedroom and a four-piece ensuite with lots of storage. The second bedroom has a double closet and also has direct access to terrace. Steps To Farmboy, Subway, 24-Hour streetcar & buses, David Balfour Park & Ravine Trails, shopping, dining, gyms, schools, public library, yoga studios and all urban amenities. Easy Access To Summerhill & Yorkville. Utilities Include 5G Internet and Rogers Ignite TV! |
| Extras: Excellent Amenities: 24-Hour Concierge, Visitor's Parking, Avoca Lounge W/ Caterer's Kitchen (Party/Meeting Room), Library, Courtyard With BBQ, Great Gym And Visitor Parking. |
| Price | $1,099,000 |
| Taxes: | $4849.66 |
| Maintenance Fee: | 1234.04 |
| Address: | 38 Avoca Ave , Unit 202, Toronto, M4T 2B9, Ontario |
| Province/State: | Ontario |
| Condo Corporation No | MTCC |
| Level | 2 |
| Unit No | 2 |
| Directions/Cross Streets: | Yonge & St Clair |
| Rooms: | 5 |
| Bedrooms: | 2 |
| Bedrooms +: | |
| Kitchens: | 1 |
| Family Room: | N |
| Basement: | None |
| Property Type: | Condo Apt |
| Style: | Apartment |
| Exterior: | Concrete |
| Garage Type: | Underground |
| Garage(/Parking)Space: | 1.00 |
| Drive Parking Spaces: | 0 |
| Park #1 | |
| Parking Spot: | 117 |
| Parking Type: | Owned |
| Legal Description: | 1 |
| Exposure: | E |
| Balcony: | Encl |
| Locker: | Exclusive |
| Pet Permited: | Restrict |
| Approximatly Square Footage: | 900-999 |
| Building Amenities: | Concierge, Exercise Room, Party/Meeting Room, Visitor Parking |
| Property Features: | Library, Park, Place Of Worship, Public Transit, Ravine, Wooded/Treed |
| Maintenance: | 1234.04 |
| CAC Included: | Y |
| Hydro Included: | Y |
| Water Included: | Y |
| Cabel TV Included: | Y |
| Common Elements Included: | Y |
| Heat Included: | Y |
| Parking Included: | Y |
| Building Insurance Included: | Y |
| Fireplace/Stove: | Y |
| Heat Source: | Gas |
| Heat Type: | Forced Air |
| Central Air Conditioning: | Central Air |
| Laundry Level: | Main |
$
%
Years
This calculator is for demonstration purposes only. Always consult a professional
financial advisor before making personal financial decisions.
| Although the information displayed is believed to be accurate, no warranties or representations are made of any kind. |
| RE/MAX HALLMARK ESTATE GROUP REALTY LTD. |
|
|

Bikramjit Sharma
Broker
Dir:
647-295-0028
Bus:
905 456 9090
Fax:
905-456-9091
| Virtual Tour | Book Showing | Email a Friend |
Jump To:
At a Glance:
| Type: | Condo - Condo Apt |
| Area: | Toronto |
| Municipality: | Toronto |
| Neighbourhood: | Rosedale-Moore Park |
| Style: | Apartment |
| Tax: | $4,849.66 |
| Maintenance Fee: | $1,234.04 |
| Beds: | 2 |
| Baths: | 2 |
| Garage: | 1 |
| Fireplace: | Y |
Locatin Map:
Payment Calculator:

