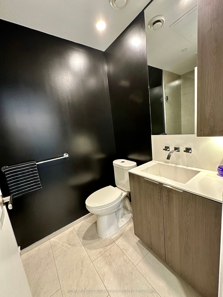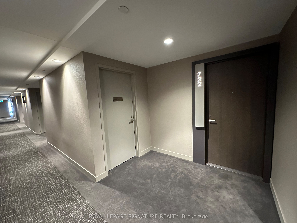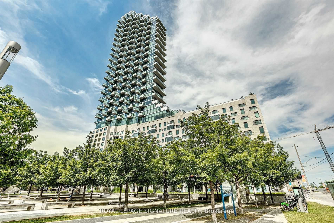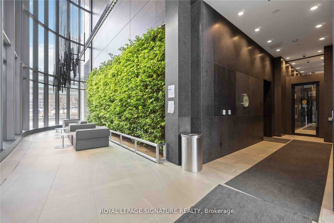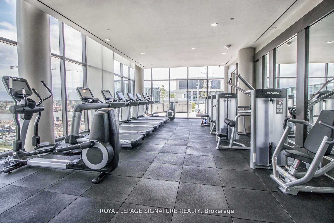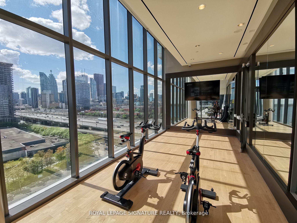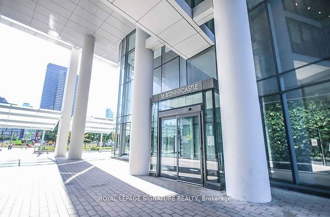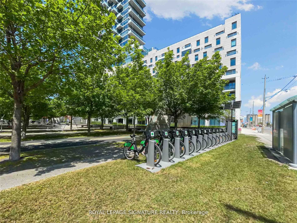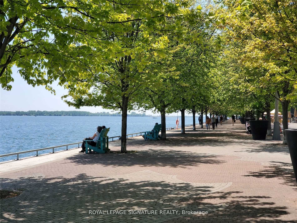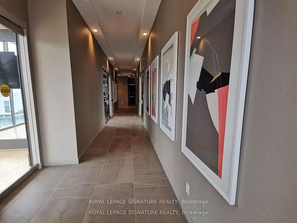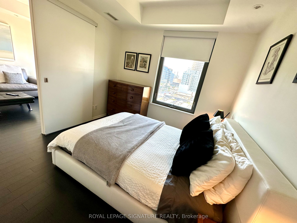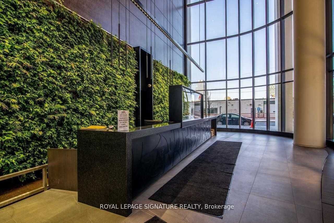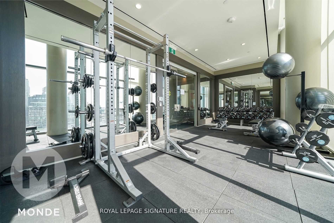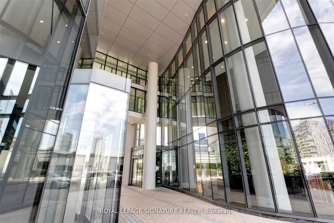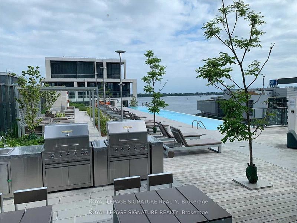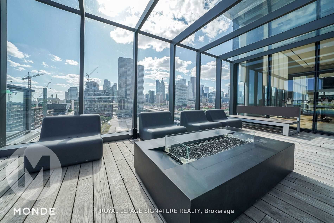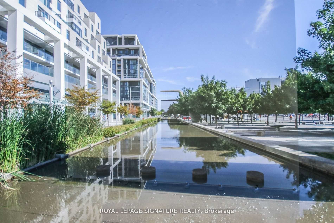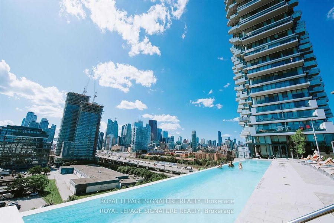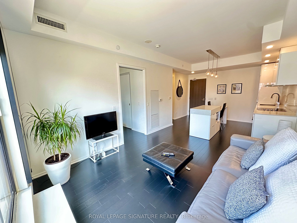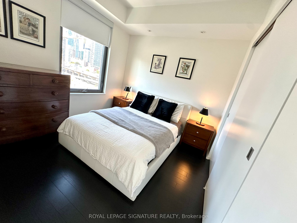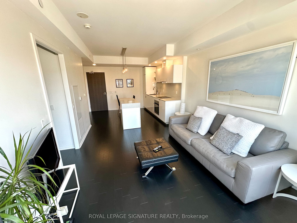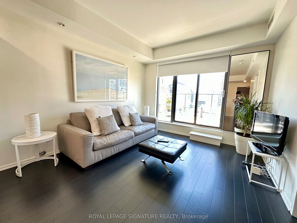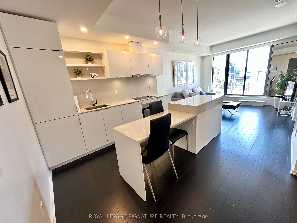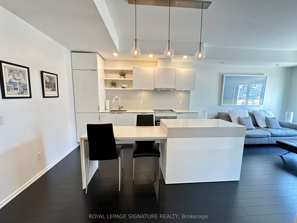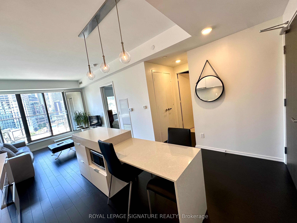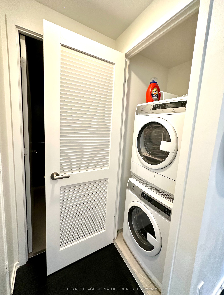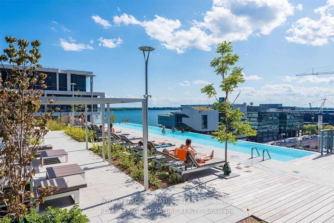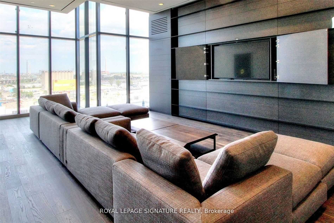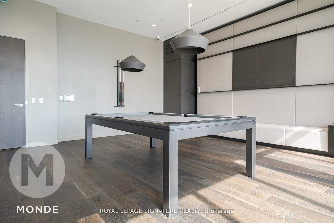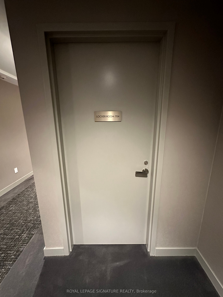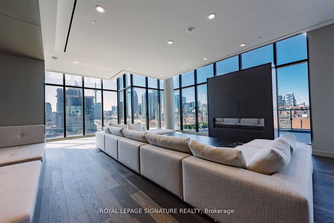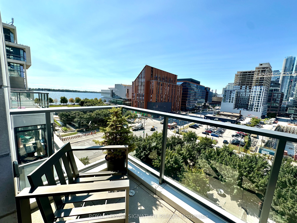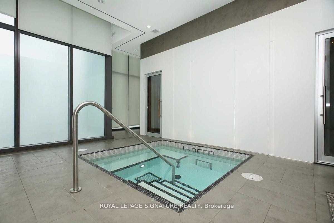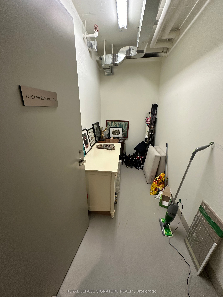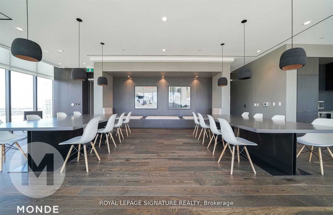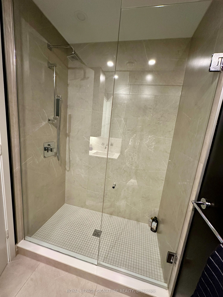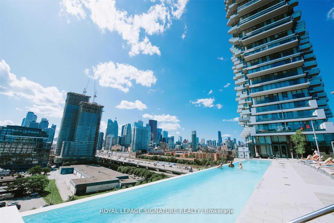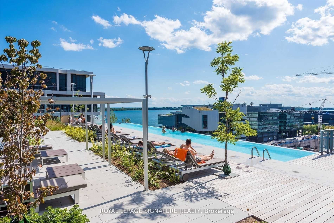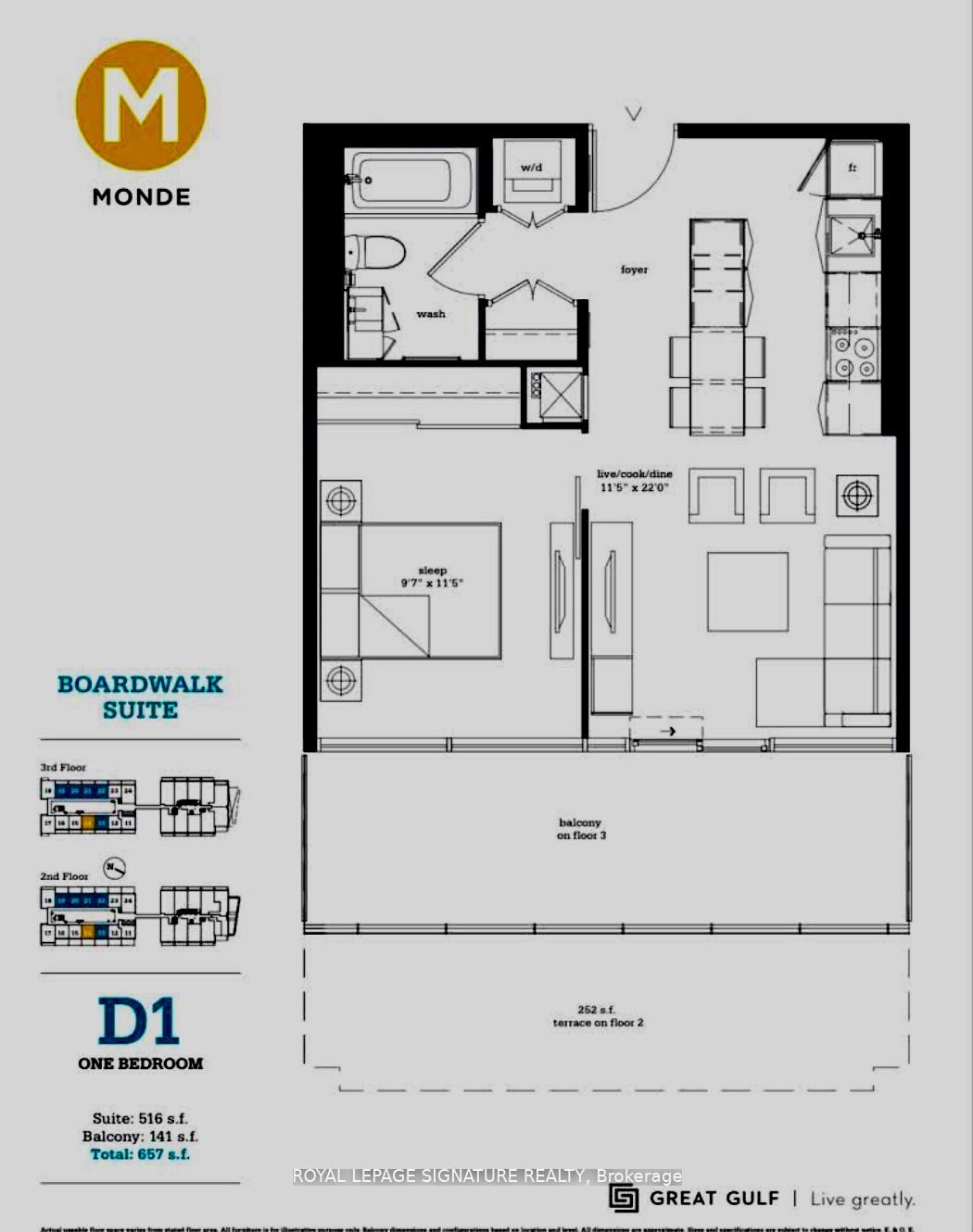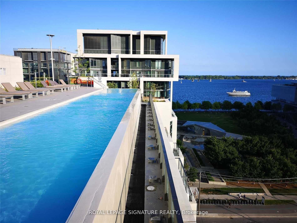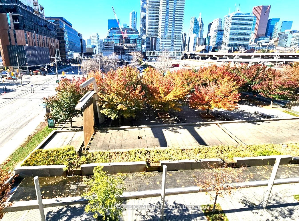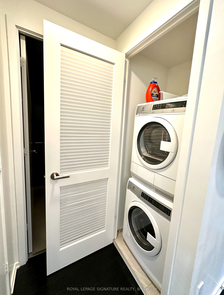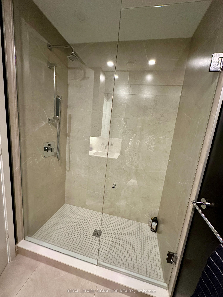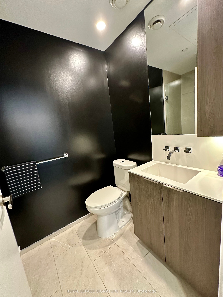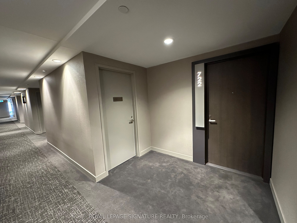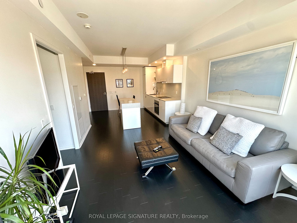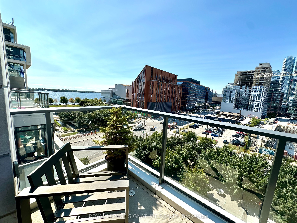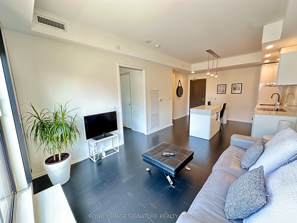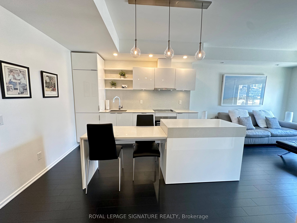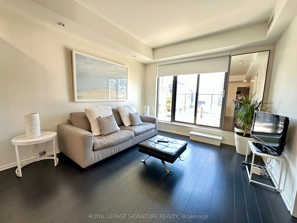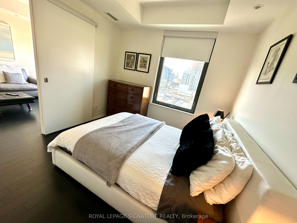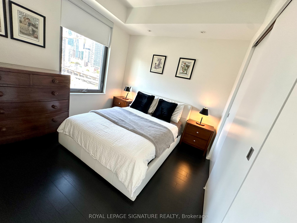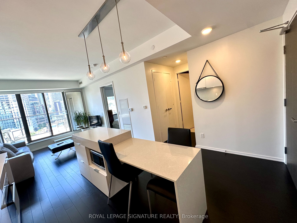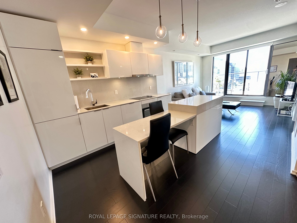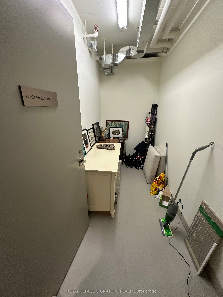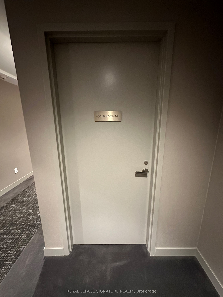$688,000
Available - For Sale
Listing ID: C9307252
12 Bonnycastle St , Unit 722, Toronto, M5A 0C8, Ontario
| Waterfront Award Winning Green Living LEED Gold Building *Immaculate Unit **Numerous Upgrades & Extras *Shows Like A Model Home *Open concept Design *No Wasted Space *Tons of Natural Lights *Open Concept Live/Dine/Cook Walk-Out To Terrace W/180 Degree Views of Park, Lake & City *Spacious Bedroom W/Large Picture Window *Double Height Lobby W/Living Green Wall *24/7 Concierge *Entire A Floor Of Amenities W/Wrap Around Floor To Ceiling Windows, 360 Degree Views Of Lake,Park & City *Fully Equipped Gym Including: Yoga/Pilates/Cardio/Kinesis Training & Weights Studio *Separated His & Hers Spas W/Hot Plunge Pool & Steam Sauna *Spot Lounge *Billiards Room *Huge Party Rm With In/Outdoor Fireplace, Great For Entertaining Party *Rooftop Outdoor Lounge W/Infinity Pool, Cabana Deck, Extensive Landscaping, Guest Suites & More |
| Extras: Upgraded Kitchen Cabinets *Upgraded Stone Counters & Backsplash*B/I Dining Table*Under Cabinet Lighting*Soft Close Cabinet Drs *Extra Pot Lights T/Out*Premium Parking Spot On Level P2*Large Private Storage Rm Next To Unit(Approx.5 X11 ft) |
| Price | $688,000 |
| Taxes: | $2646.50 |
| Maintenance Fee: | 514.79 |
| Address: | 12 Bonnycastle St , Unit 722, Toronto, M5A 0C8, Ontario |
| Province/State: | Ontario |
| Condo Corporation No | TSCC |
| Level | 7 |
| Unit No | 22 |
| Directions/Cross Streets: | Queens Quay E of Yonge |
| Rooms: | 4 |
| Bedrooms: | 1 |
| Bedrooms +: | |
| Kitchens: | 1 |
| Family Room: | N |
| Basement: | None |
| Approximatly Age: | 0-5 |
| Property Type: | Condo Apt |
| Style: | Apartment |
| Exterior: | Other |
| Garage Type: | None |
| Garage(/Parking)Space: | 1.00 |
| Drive Parking Spaces: | 1 |
| Park #1 | |
| Parking Spot: | 223 |
| Parking Type: | Owned |
| Legal Description: | P2 |
| Exposure: | W |
| Balcony: | Terr |
| Locker: | Owned |
| Pet Permited: | Restrict |
| Approximatly Age: | 0-5 |
| Approximatly Square Footage: | 500-599 |
| Building Amenities: | Concierge, Guest Suites, Gym, Outdoor Pool, Party/Meeting Room, Rooftop Deck/Garden |
| Property Features: | Park, Public Transit, School |
| Maintenance: | 514.79 |
| Common Elements Included: | Y |
| Parking Included: | Y |
| Building Insurance Included: | Y |
| Fireplace/Stove: | N |
| Heat Source: | Other |
| Heat Type: | Forced Air |
| Central Air Conditioning: | Central Air |
| Laundry Level: | Main |
| Ensuite Laundry: | Y |
| Elevator Lift: | Y |
$
%
Years
This calculator is for demonstration purposes only. Always consult a professional
financial advisor before making personal financial decisions.
| Although the information displayed is believed to be accurate, no warranties or representations are made of any kind. |
| ROYAL LEPAGE SIGNATURE REALTY |
|
|

Bikramjit Sharma
Broker
Dir:
647-295-0028
Bus:
905 456 9090
Fax:
905-456-9091
| Virtual Tour | Book Showing | Email a Friend |
Jump To:
At a Glance:
| Type: | Condo - Condo Apt |
| Area: | Toronto |
| Municipality: | Toronto |
| Neighbourhood: | Waterfront Communities C8 |
| Style: | Apartment |
| Approximate Age: | 0-5 |
| Tax: | $2,646.5 |
| Maintenance Fee: | $514.79 |
| Beds: | 1 |
| Baths: | 1 |
| Garage: | 1 |
| Fireplace: | N |
Locatin Map:
Payment Calculator:

