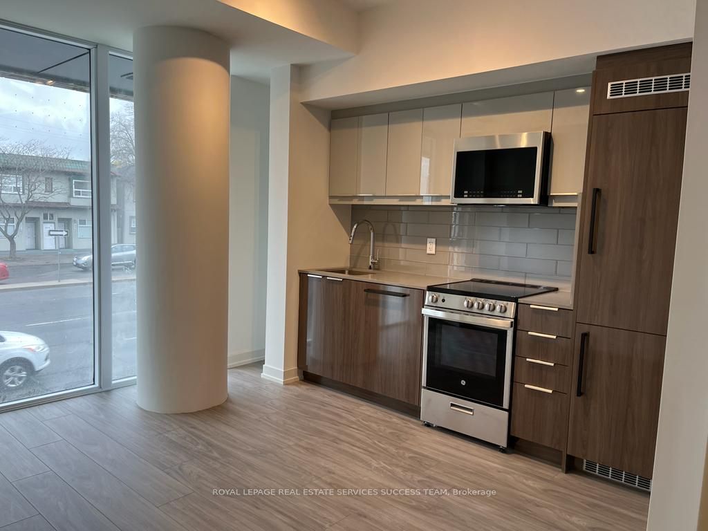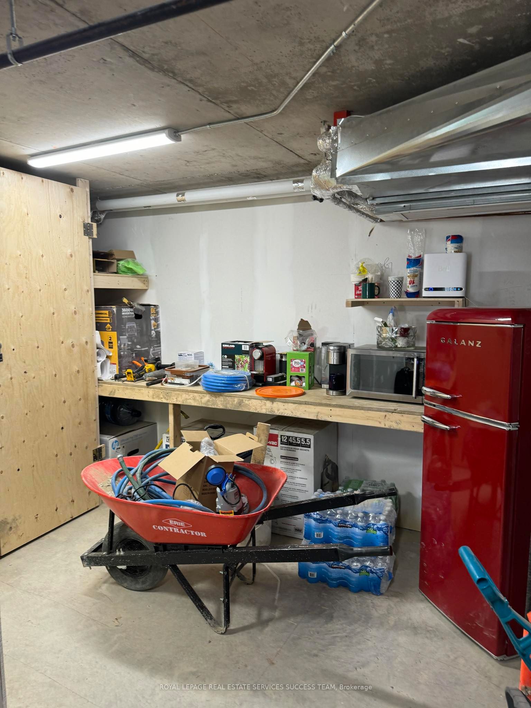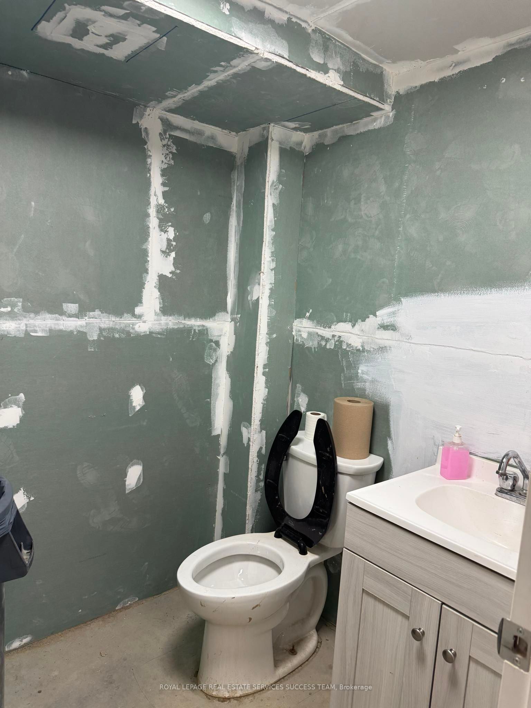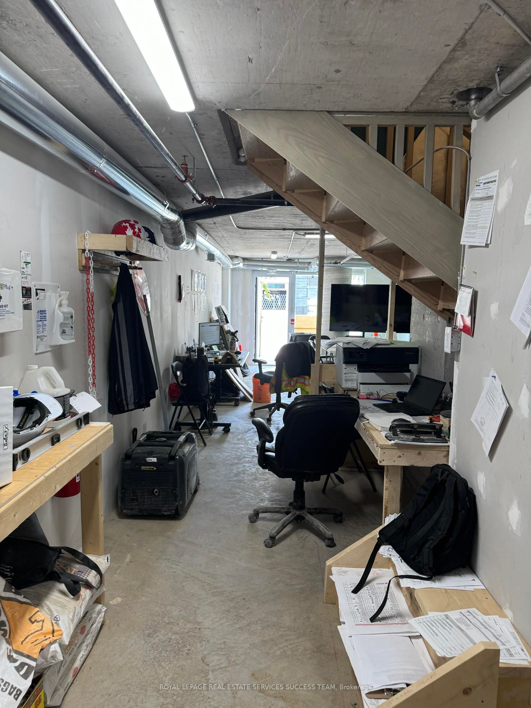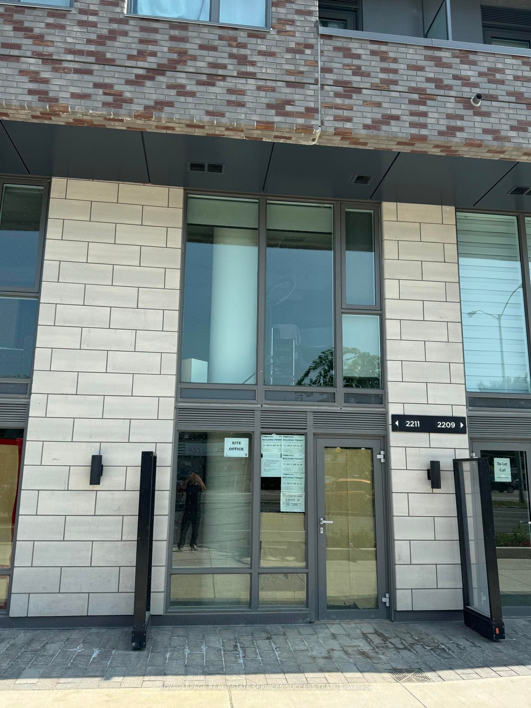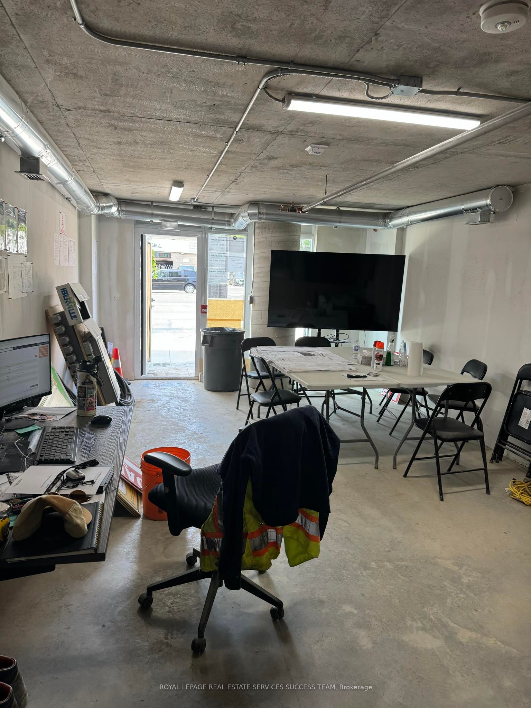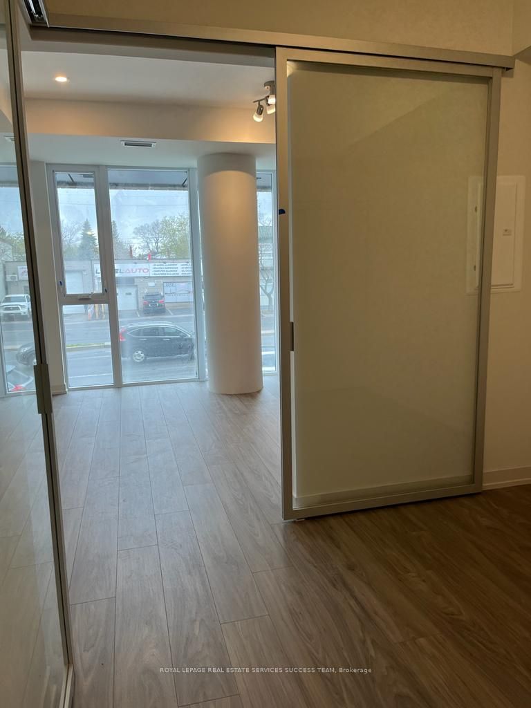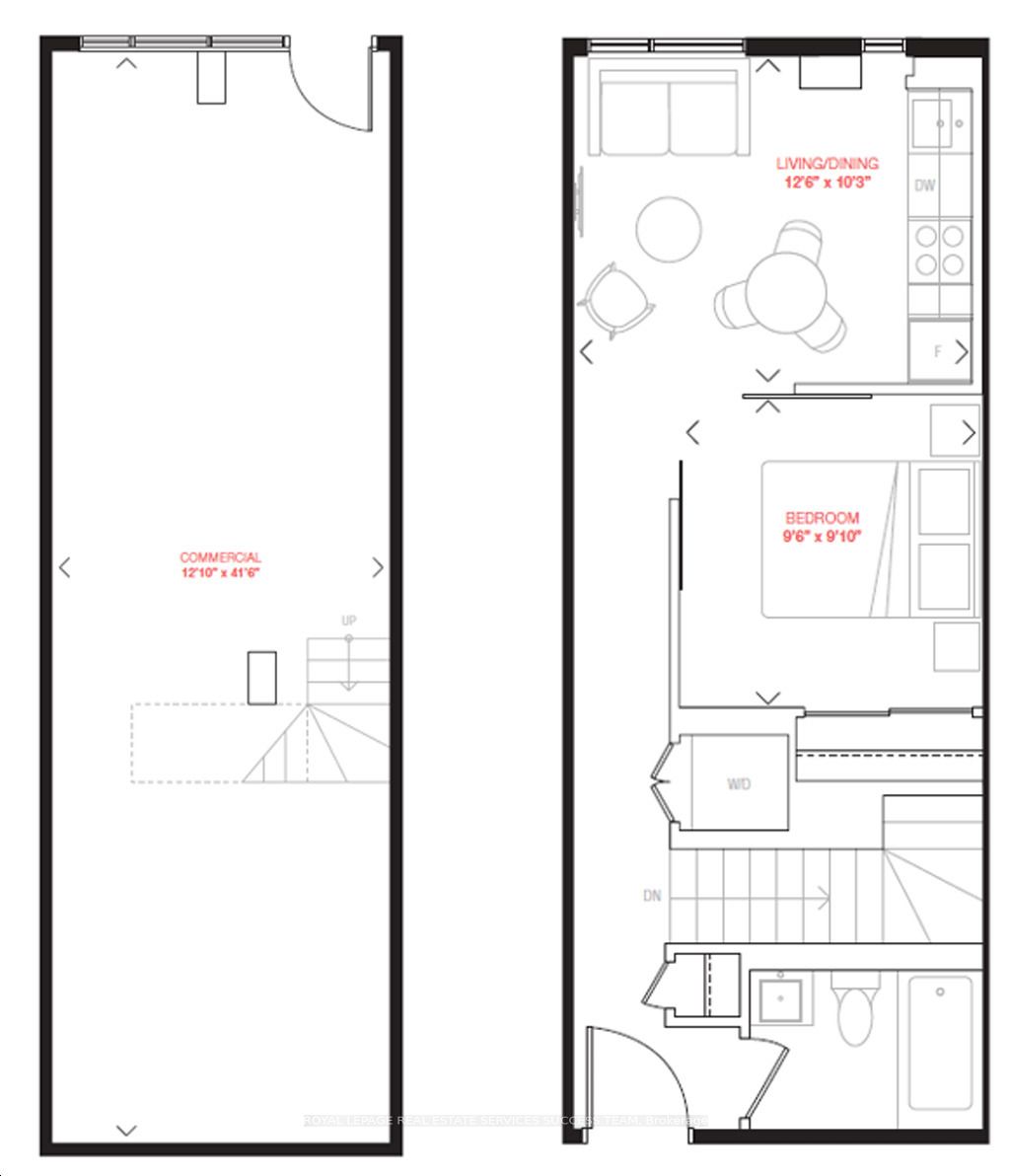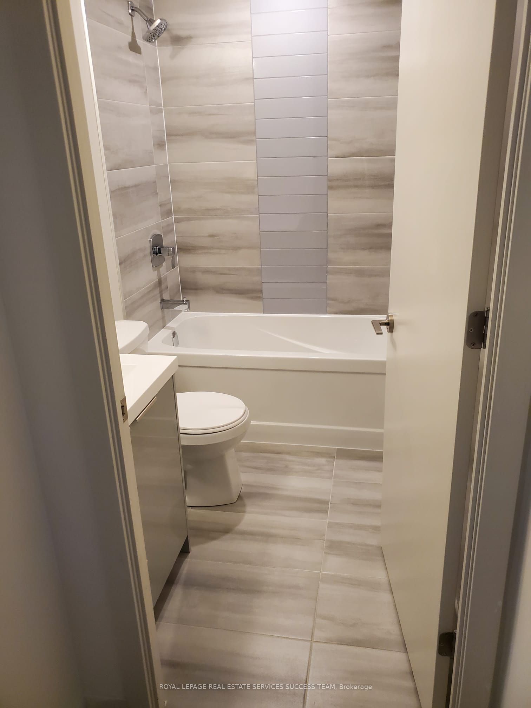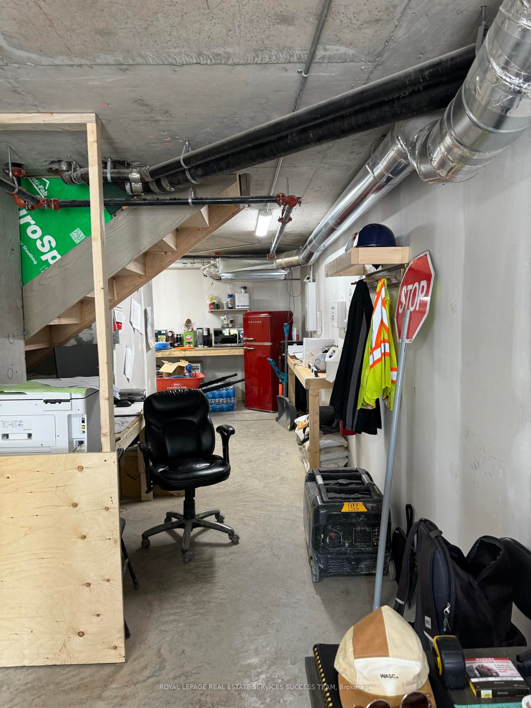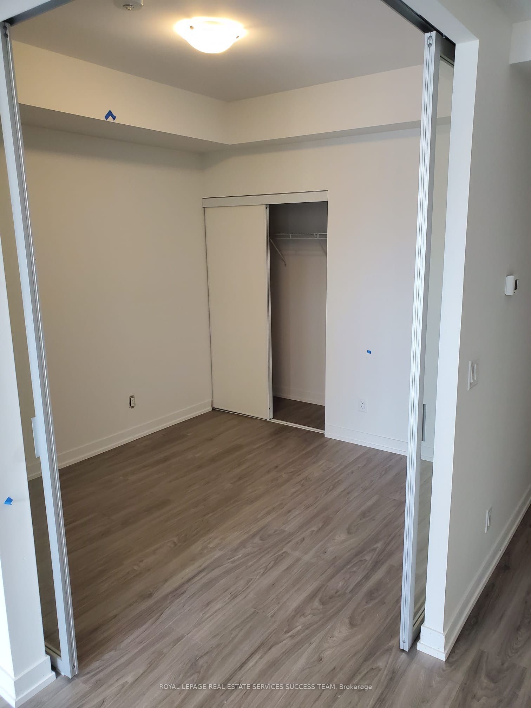$699,990
Available - For Sale
Listing ID: E9259662
2211 Kingston Rd , Toronto, M1N 1T7, Ontario
| This two-storey condominium, perfectly suited for both work and living, is ideally located facing Kingston Rd. The ground level (555 SQFT) is a versatile shell unit with a functional layout, making it suitable for a wide range of businesses. The zoning allows for multiple uses, including personal service shops, entertainment venues, private home daycares, recreational facilities, and office spaces. The upper level (484 SQFT) features a one-bedroom unit with built-in kitchen appliances and an open-concept living and dining area. Currently, both levels are leased separately. |
| Extras: 1 locker |
| Price | $699,990 |
| Taxes: | $4287.85 |
| Maintenance Fee: | 813.75 |
| Address: | 2211 Kingston Rd , Toronto, M1N 1T7, Ontario |
| Province/State: | Ontario |
| Condo Corporation No | TSCC |
| Level | 1 |
| Unit No | 04 |
| Directions/Cross Streets: | Kingston Rd And Cliffside Rd. |
| Rooms: | 5 |
| Rooms +: | 1 |
| Bedrooms: | 1 |
| Bedrooms +: | |
| Kitchens: | 1 |
| Family Room: | N |
| Basement: | None |
| Approximatly Age: | 0-5 |
| Property Type: | Condo Apt |
| Style: | 2-Storey |
| Exterior: | Brick |
| Garage Type: | Underground |
| Garage(/Parking)Space: | 0.00 |
| Drive Parking Spaces: | 0 |
| Park #1 | |
| Parking Type: | None |
| Exposure: | N |
| Balcony: | None |
| Locker: | Owned |
| Pet Permited: | Restrict |
| Retirement Home: | N |
| Approximatly Age: | 0-5 |
| Approximatly Square Footage: | 1000-1199 |
| Building Amenities: | Concierge, Exercise Room, Games Room, Guest Suites, Gym, Media Room |
| Property Features: | Beach, Hospital, Library, Park, Public Transit, School |
| Maintenance: | 813.75 |
| Common Elements Included: | Y |
| Heat Included: | Y |
| Building Insurance Included: | Y |
| Fireplace/Stove: | N |
| Heat Source: | Gas |
| Heat Type: | Forced Air |
| Central Air Conditioning: | Central Air |
| Laundry Level: | Main |
$
%
Years
This calculator is for demonstration purposes only. Always consult a professional
financial advisor before making personal financial decisions.
| Although the information displayed is believed to be accurate, no warranties or representations are made of any kind. |
| ROYAL LEPAGE REAL ESTATE SERVICES SUCCESS TEAM |
|
|

Bikramjit Sharma
Broker
Dir:
647-295-0028
Bus:
905 456 9090
Fax:
905-456-9091
| Book Showing | Email a Friend |
Jump To:
At a Glance:
| Type: | Condo - Condo Apt |
| Area: | Toronto |
| Municipality: | Toronto |
| Neighbourhood: | Birchcliffe-Cliffside |
| Style: | 2-Storey |
| Approximate Age: | 0-5 |
| Tax: | $4,287.85 |
| Maintenance Fee: | $813.75 |
| Beds: | 1 |
| Baths: | 2 |
| Fireplace: | N |
Locatin Map:
Payment Calculator:

