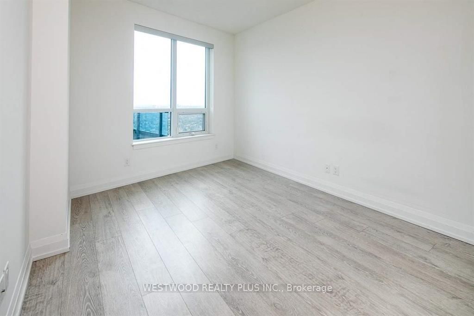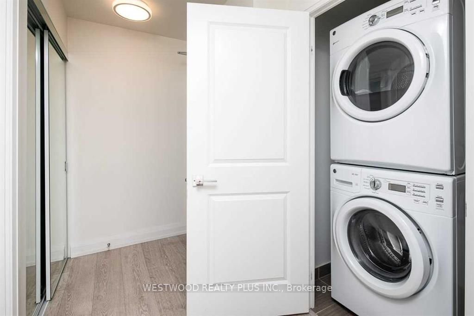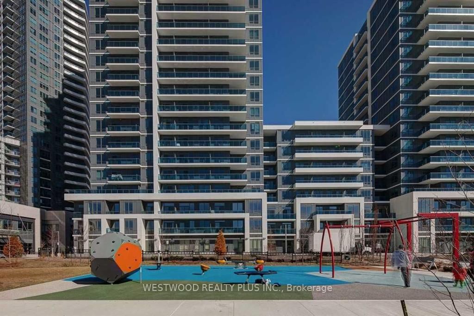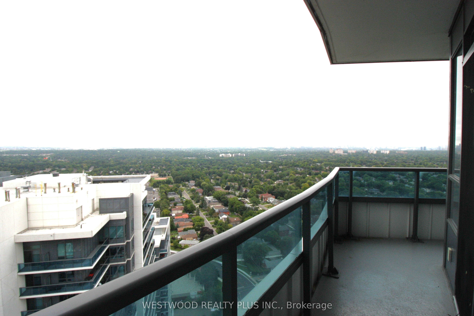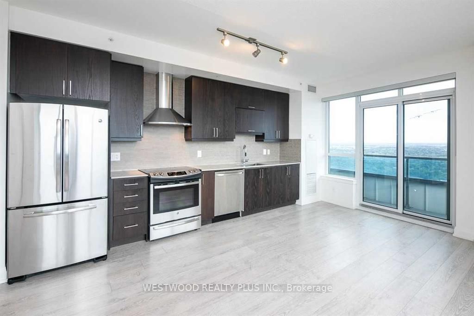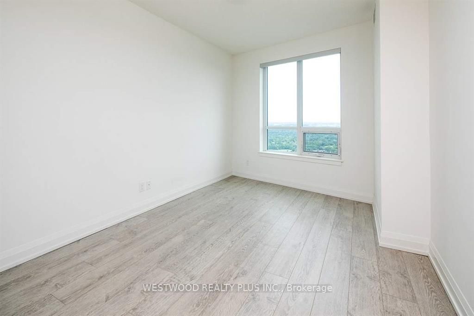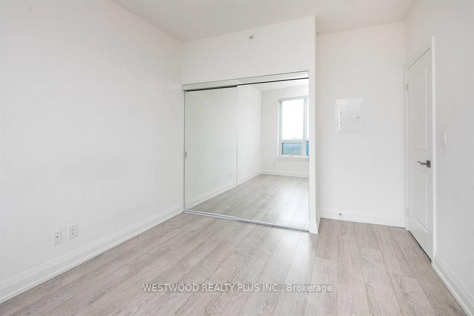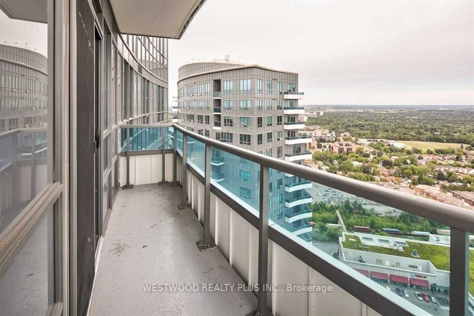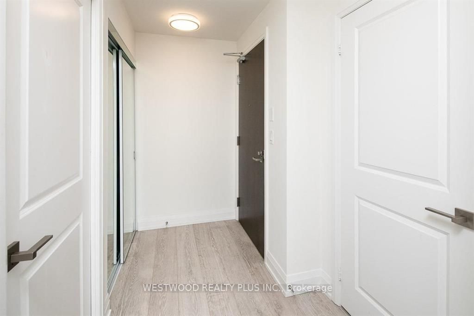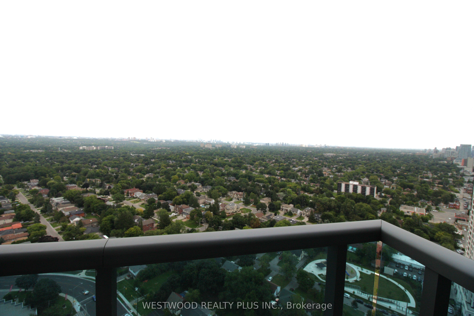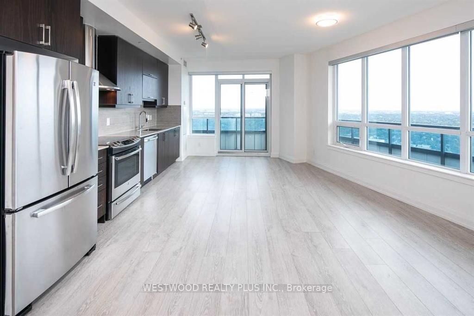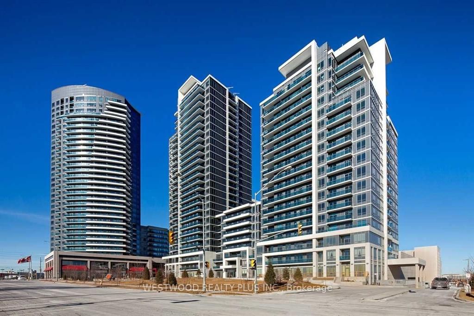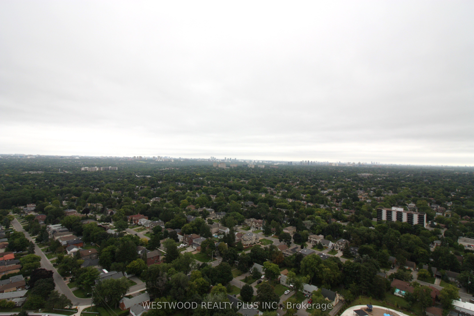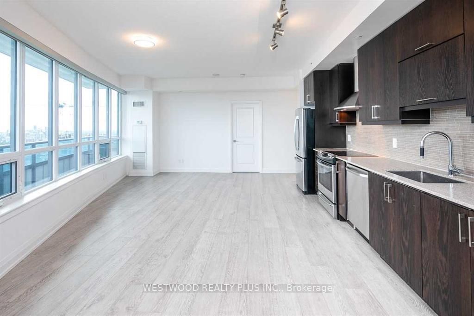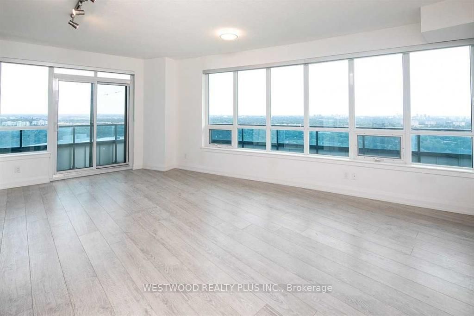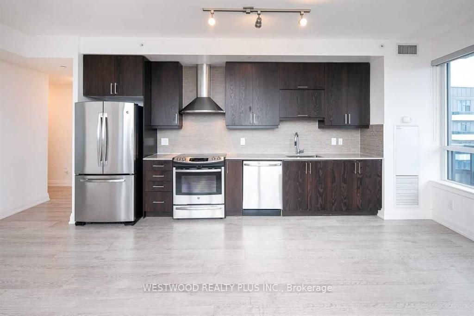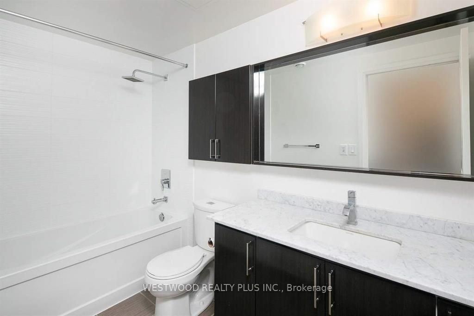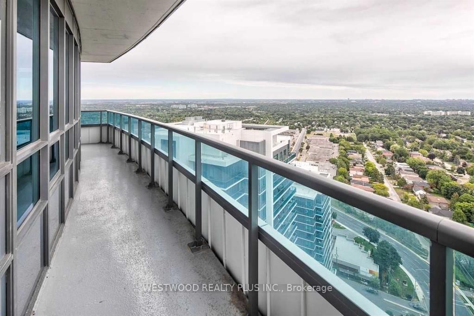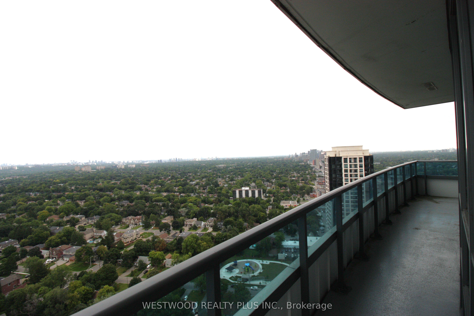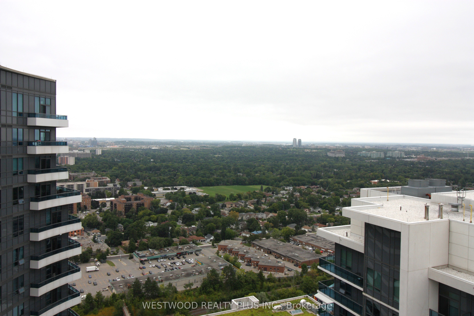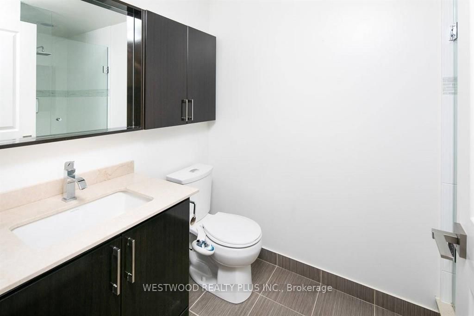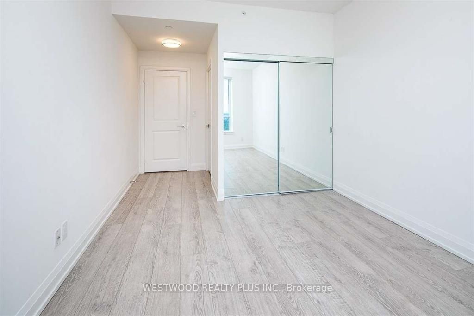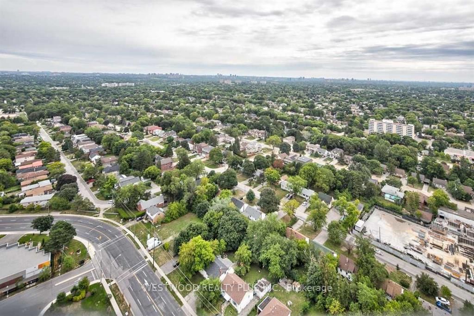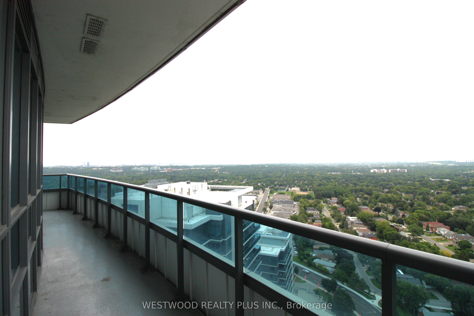$899,000
Available - For Sale
Listing ID: N9282541
7161 Yonge St , Unit Lph3-, Markham, L3T 0C8, Ontario
| **Luxury 2-Bedroom Lower Penthouse Suite with Expansive Balcony** Experience upscale living in this luxury 2-bedroom lower penthouse suite, featuring a spacious balcony with premium southeast exposure and stunning, unobstructed panoramic views of the city skyline and CN Tower. This exquisite home boasts high-end finishes, including granite countertops, sleek laminate flooring, and stainless steel appliances. Enjoy the convenience of two parking spots and a storage locker. Direct indoor access connects you to a vibrant shopping mall, supermarket, and food court, providing everything you need at your doorstep. Located in a bustling neighborhood, you'll find endless entertainment options with nearby shopping at Yonge St, Centre Point Mall, restaurants, theaters, and easy access to public transit. Don't miss out on the marvelous facilities and the unbeatable convenience of this prime location! |
| Extras: "2 Parking Lots" And A Locker. Existing Fridge, Stove, Washer, Dryer, B/I Dishwasher. All Window Coverings, All Light Fixtures. |
| Price | $899,000 |
| Taxes: | $3381.90 |
| Maintenance Fee: | 743.23 |
| Address: | 7161 Yonge St , Unit Lph3-, Markham, L3T 0C8, Ontario |
| Province/State: | Ontario |
| Condo Corporation No | YRSC |
| Level | 30 |
| Unit No | 12 |
| Locker No | B426 |
| Directions/Cross Streets: | Yonge & Steeles |
| Rooms: | 5 |
| Bedrooms: | 2 |
| Bedrooms +: | |
| Kitchens: | 1 |
| Family Room: | N |
| Basement: | None |
| Approximatly Age: | 0-5 |
| Property Type: | Condo Apt |
| Style: | Apartment |
| Exterior: | Concrete |
| Garage Type: | Underground |
| Garage(/Parking)Space: | 2.00 |
| Drive Parking Spaces: | 2 |
| Park #1 | |
| Parking Type: | Owned |
| Legal Description: | B255 |
| Park #2 | |
| Parking Type: | Owned |
| Legal Description: | B256 |
| Exposure: | Se |
| Balcony: | Open |
| Locker: | Owned |
| Pet Permited: | Restrict |
| Approximatly Age: | 0-5 |
| Approximatly Square Footage: | 900-999 |
| Building Amenities: | Concierge, Exercise Room, Games Room, Party/Meeting Room, Sauna, Visitor Parking |
| Maintenance: | 743.23 |
| CAC Included: | Y |
| Water Included: | Y |
| Common Elements Included: | Y |
| Heat Included: | Y |
| Parking Included: | Y |
| Building Insurance Included: | Y |
| Fireplace/Stove: | N |
| Heat Source: | Gas |
| Heat Type: | Forced Air |
| Central Air Conditioning: | Central Air |
| Laundry Level: | Main |
$
%
Years
This calculator is for demonstration purposes only. Always consult a professional
financial advisor before making personal financial decisions.
| Although the information displayed is believed to be accurate, no warranties or representations are made of any kind. |
| WESTWOOD REALTY PLUS INC. |
|
|

Bikramjit Sharma
Broker
Dir:
647-295-0028
Bus:
905 456 9090
Fax:
905-456-9091
| Book Showing | Email a Friend |
Jump To:
At a Glance:
| Type: | Condo - Condo Apt |
| Area: | York |
| Municipality: | Markham |
| Neighbourhood: | Grandview |
| Style: | Apartment |
| Approximate Age: | 0-5 |
| Tax: | $3,381.9 |
| Maintenance Fee: | $743.23 |
| Beds: | 2 |
| Baths: | 2 |
| Garage: | 2 |
| Fireplace: | N |
Locatin Map:
Payment Calculator:

