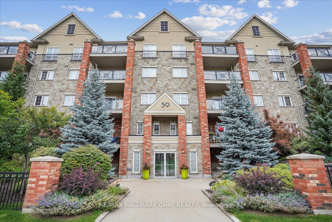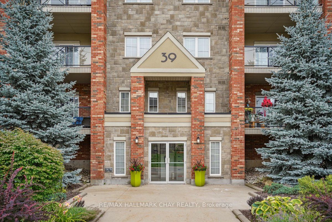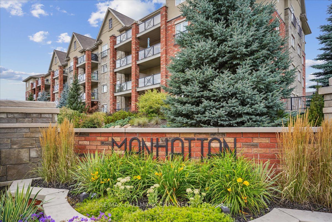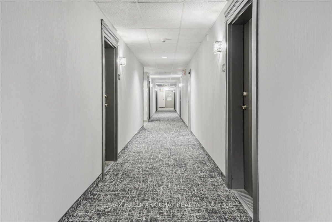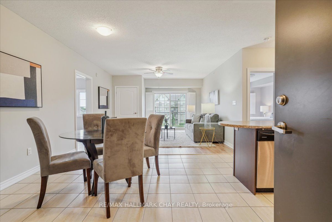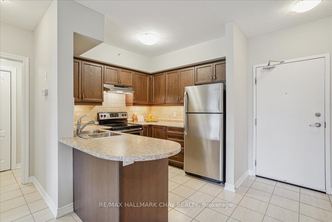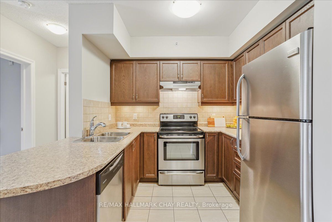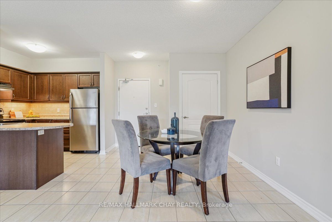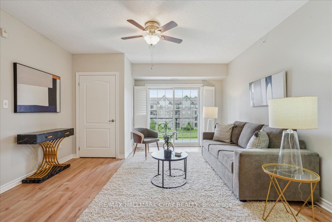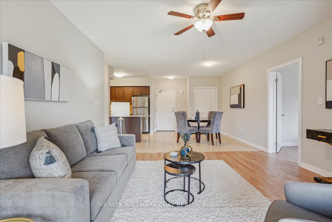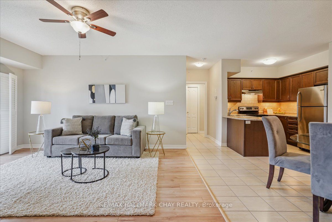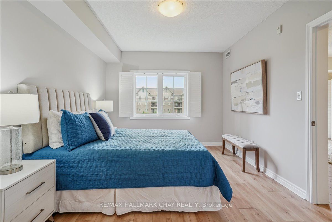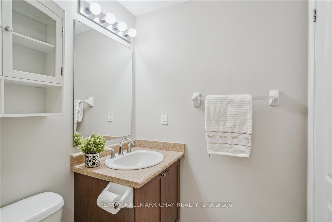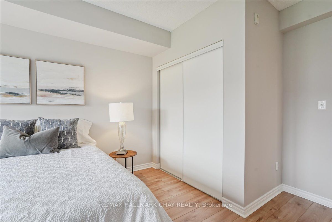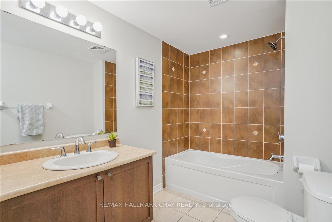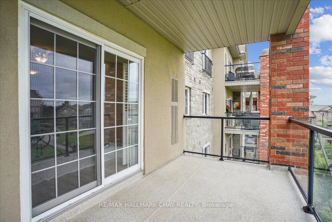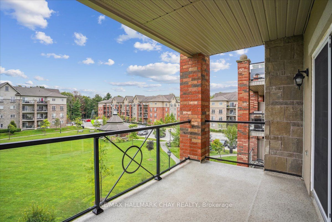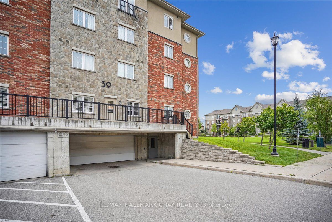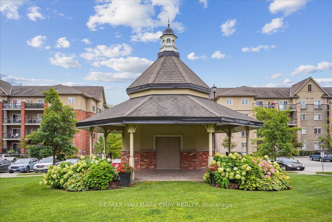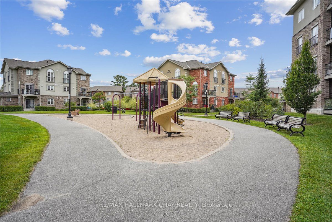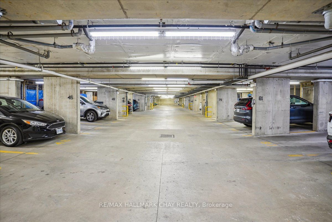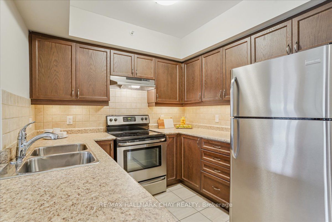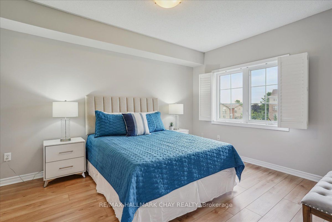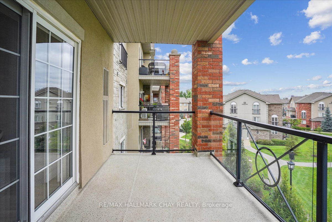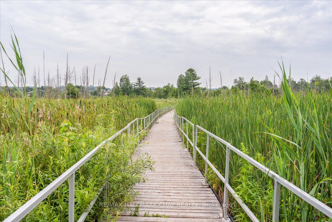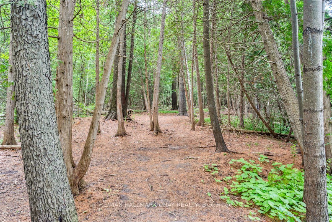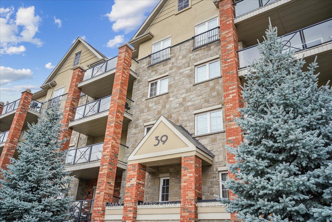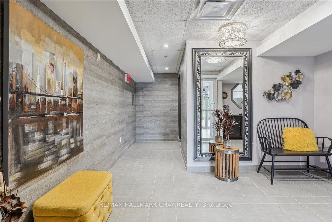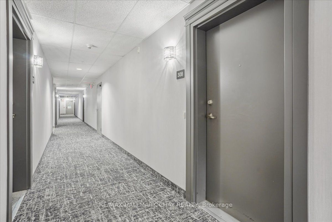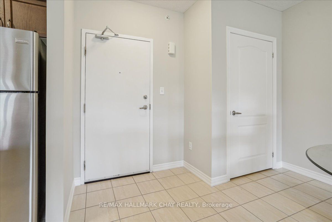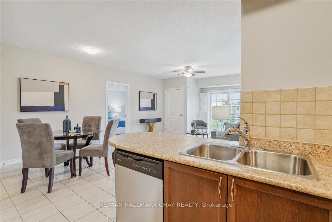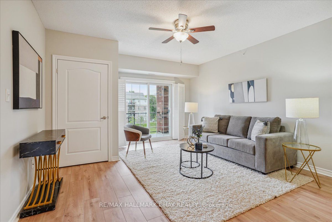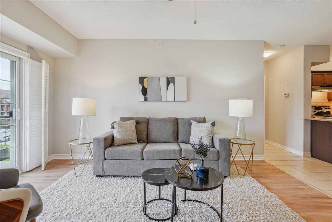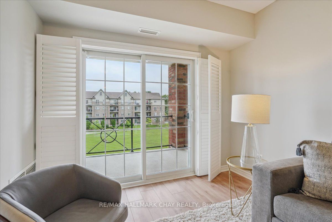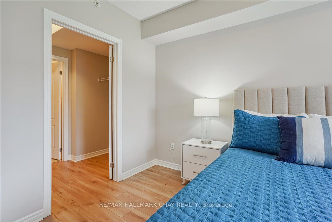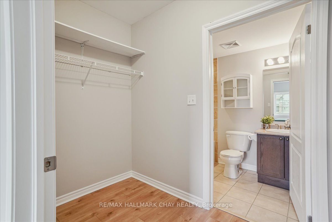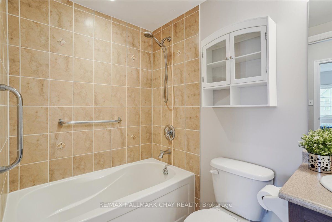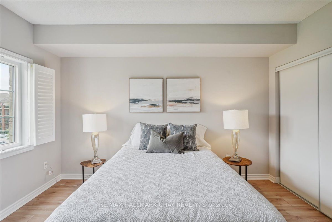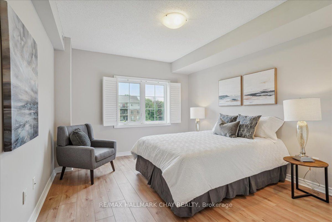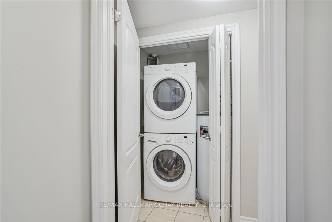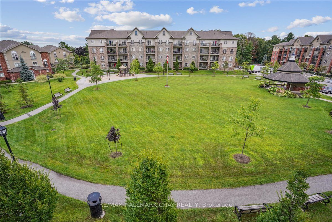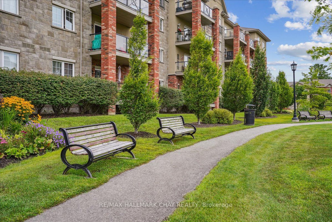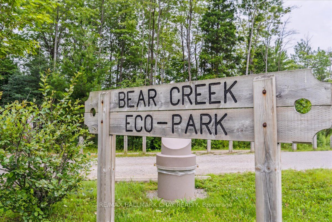$579,000
Available - For Sale
Listing ID: S9247923
39 Ferndale Dr South , Unit 308, Barrie, L4N 5T5, Ontario
| Stunning renovated 2 Bedroom, 2 Bathroom suite, 1,087 square feet with Southeast Exposure. Peaceful view of the green space, park and gazebo from the spacious 14 x 8 balcony. The 3rd floor balconies have an overhead shelter from the sun and elements allowing you to enjoy rain or shine. Flooring has just been installed and includes upgraded laminate flooring through the living room, hallway and both bedrooms, freshly painted with a neutral colour, and an upgraded trim and door package. Beautifully presented suite with a spacious wide living and dining room combination. Open kitchen with lots of cabinetry, modern appliances, under-mount lighting and ceramic tile backsplash. Two full four-piece baths, in-suite laundry, window coverings include California shutters on all the windows. Underground parking space with your locker right there for convenience. The building permits 2 pets including larger dogs, barbecues are permitted on the balconies. The foyer and halls have recently been renovated making way for a beautifully updated look. A quiet and serine location nestled next to Bear Creek Eco Park with wonderful walking paths, trails and boardwalks. Very reasonable condo fees, which include water, parking, property & building maintenance, common elements, garbage & recycling collection. Lots of on-site visitor parking. Centrally located, a short drive to Hwy 400, Go Train, transit, grocery, shopping, amenities, and Barrie's beautiful Kempenfelt Bay. Quick closing available. Move right in and enjoy! |
| Price | $579,000 |
| Taxes: | $3613.62 |
| Maintenance Fee: | 441.57 |
| Address: | 39 Ferndale Dr South , Unit 308, Barrie, L4N 5T5, Ontario |
| Province/State: | Ontario |
| Condo Corporation No | SSCC |
| Level | 3 |
| Unit No | 22 |
| Directions/Cross Streets: | Ardgah Rd to Ferndale Dr S |
| Rooms: | 5 |
| Bedrooms: | 2 |
| Bedrooms +: | |
| Kitchens: | 1 |
| Family Room: | N |
| Basement: | None |
| Approximatly Age: | 11-15 |
| Property Type: | Condo Apt |
| Style: | Apartment |
| Exterior: | Brick |
| Garage Type: | Underground |
| Garage(/Parking)Space: | 1.00 |
| Drive Parking Spaces: | 0 |
| Park #1 | |
| Parking Type: | Owned |
| Legal Description: | Level A, Unit54 |
| Exposure: | Nw |
| Balcony: | Open |
| Locker: | Exclusive |
| Pet Permited: | Restrict |
| Retirement Home: | N |
| Approximatly Age: | 11-15 |
| Approximatly Square Footage: | 1000-1199 |
| Building Amenities: | Bbqs Allowed, Visitor Parking |
| Property Features: | Clear View, Grnbelt/Conserv, Park, Public Transit, Rec Centre, School |
| Maintenance: | 441.57 |
| Water Included: | Y |
| Common Elements Included: | Y |
| Parking Included: | Y |
| Building Insurance Included: | Y |
| Fireplace/Stove: | N |
| Heat Source: | Gas |
| Heat Type: | Forced Air |
| Central Air Conditioning: | Central Air |
| Laundry Level: | Main |
| Elevator Lift: | Y |
$
%
Years
This calculator is for demonstration purposes only. Always consult a professional
financial advisor before making personal financial decisions.
| Although the information displayed is believed to be accurate, no warranties or representations are made of any kind. |
| RE/MAX HALLMARK CHAY REALTY |
|
|

Bikramjit Sharma
Broker
Dir:
647-295-0028
Bus:
905 456 9090
Fax:
905-456-9091
| Virtual Tour | Book Showing | Email a Friend |
Jump To:
At a Glance:
| Type: | Condo - Condo Apt |
| Area: | Simcoe |
| Municipality: | Barrie |
| Neighbourhood: | Ardagh |
| Style: | Apartment |
| Approximate Age: | 11-15 |
| Tax: | $3,613.62 |
| Maintenance Fee: | $441.57 |
| Beds: | 2 |
| Baths: | 2 |
| Garage: | 1 |
| Fireplace: | N |
Locatin Map:
Payment Calculator:

