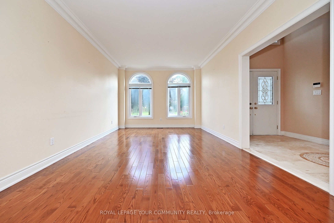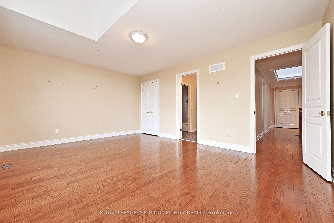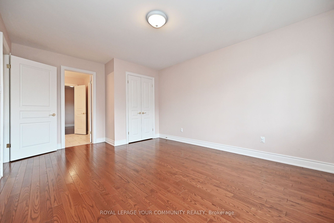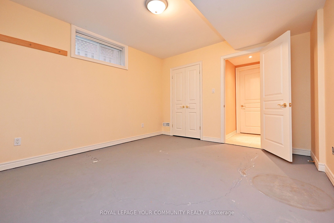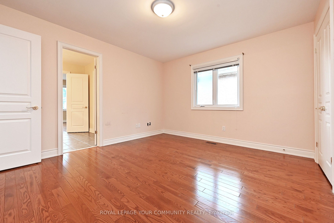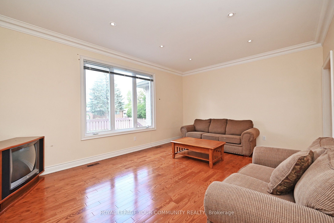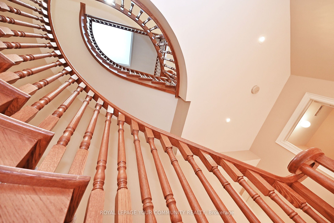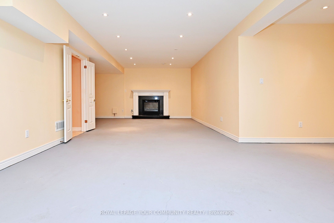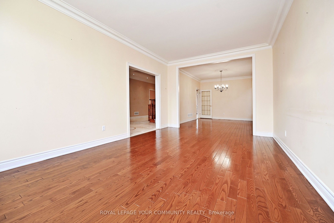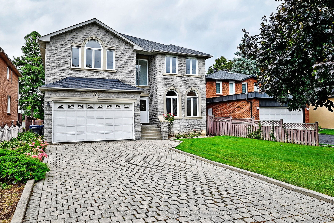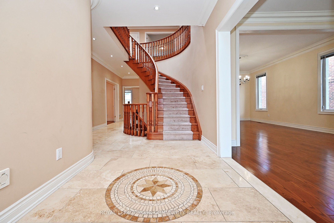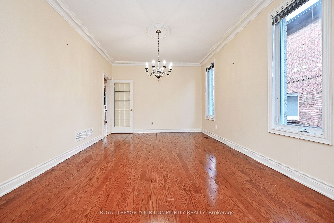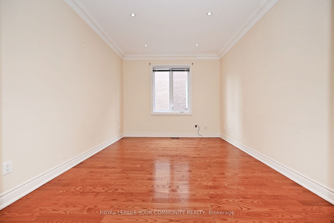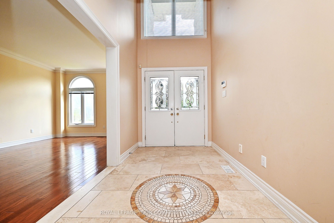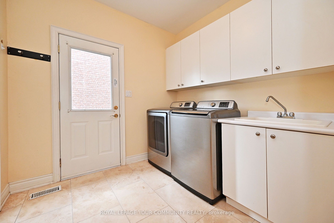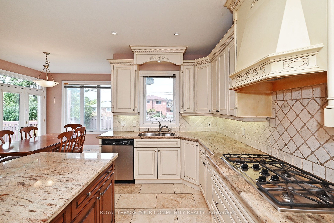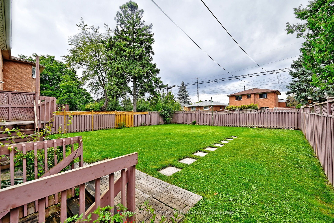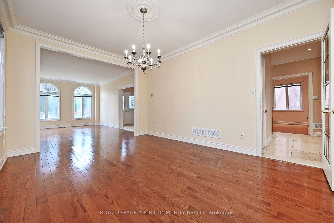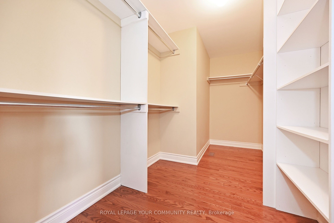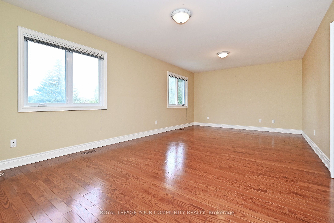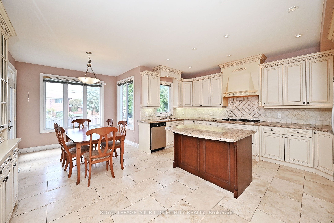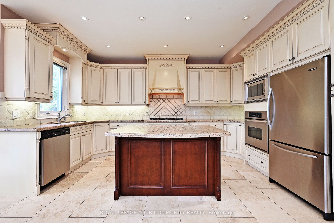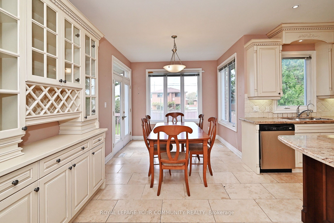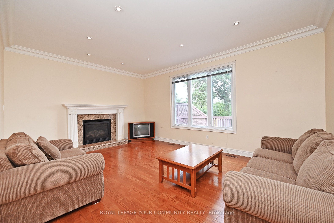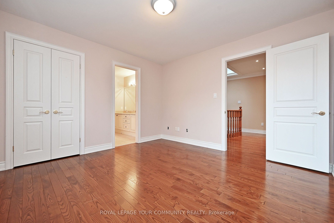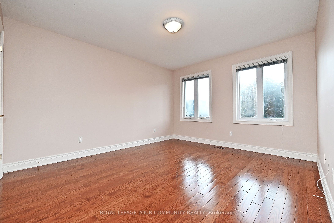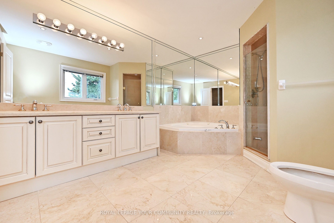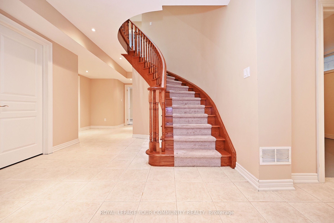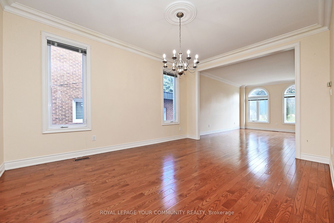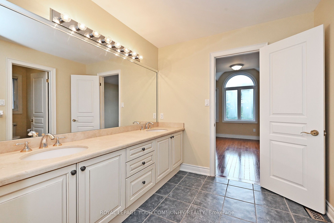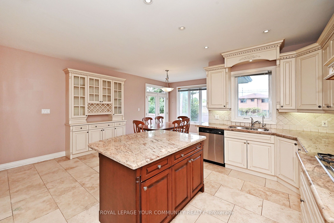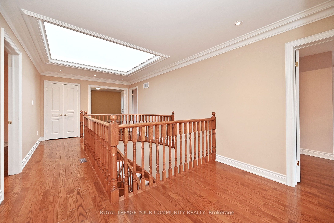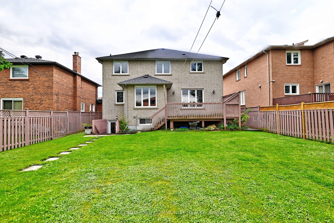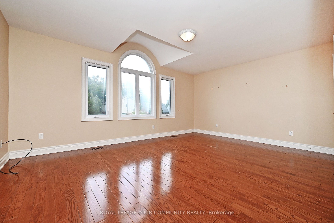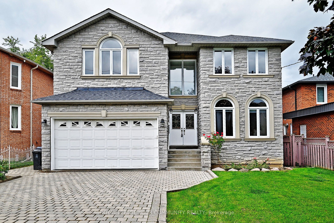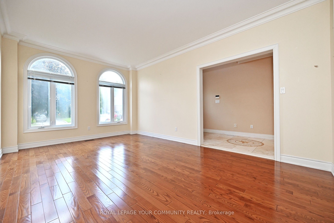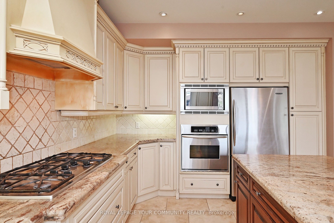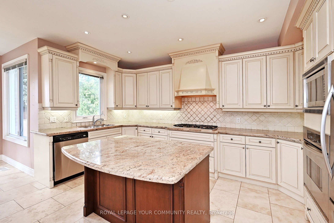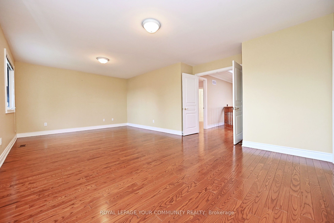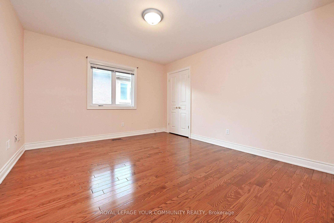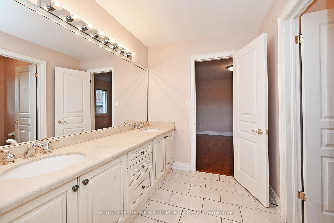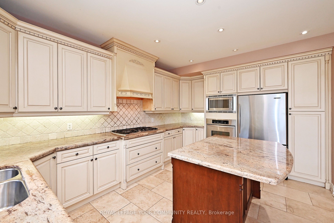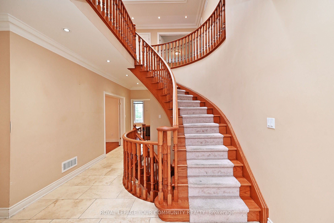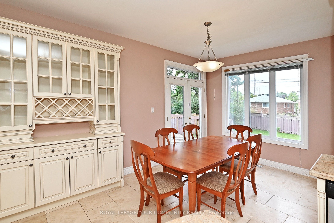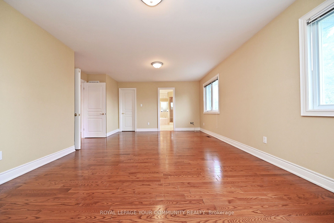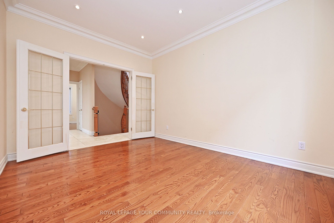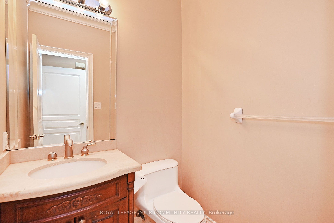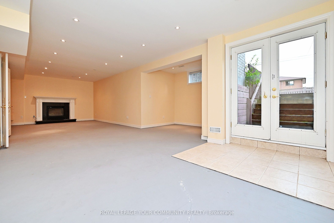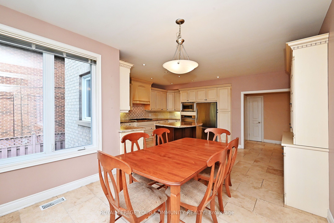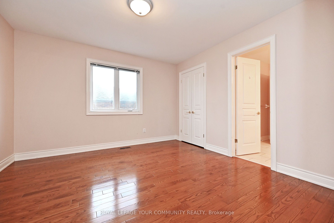$1,838,000
Available - For Sale
Listing ID: C9311675
150 PEMBERTON Ave , Toronto, M2M 1Y7, Ontario
| Solid Stone & Brick 2-Storey Home Custom Built By Original Owner. Attributes Include: Hardwood Flooring, Crown Moldings, Pot Lights, Skylight, French Doors, 2 Fireplaces, Laundry Room with Side Entrance and Entry into Garage. Exterior Interlock Stone Driveway. Great Floor Plan For Family Living and Entertaining Offers Combined Living/Dining Room, Large Eat-In Kitchen with Centre Island and Walk-Out To Large Deck, Overlooking Fenced Yard. Separate Entrance to Finished Walk-Up Lower Level Is Ideal for Extended Family/Nanny or Work from Home. Superb Location at Yonge/Finch. Walk to Finch Subway Station. Close to all Amenities- Schools, Parks, Shopping,TTC. Minutes to 401 & 404. |
| Extras: Existing Appliances:S/S: Fridge,Dishwasher,Gas Cooktop,B/I Oven & Microwave,Hood Fan,Washer,Dryer,Electric Light Fixtures,Window Blinds,Alarm System,Garage Door Opener,Central Vacuum,Central Air Conditioner, Furnace+Humidifier.Gas Hook BBQ |
| Price | $1,838,000 |
| Taxes: | $12610.54 |
| Address: | 150 PEMBERTON Ave , Toronto, M2M 1Y7, Ontario |
| Lot Size: | 50.00 x 148.00 (Feet) |
| Directions/Cross Streets: | YONGE/FINCH |
| Rooms: | 11 |
| Rooms +: | 3 |
| Bedrooms: | 5 |
| Bedrooms +: | 2 |
| Kitchens: | 1 |
| Family Room: | Y |
| Basement: | Finished, Walk-Up |
| Property Type: | Detached |
| Style: | 2-Storey |
| Exterior: | Brick, Stone |
| Garage Type: | Attached |
| (Parking/)Drive: | Private |
| Drive Parking Spaces: | 4 |
| Pool: | None |
| Approximatly Square Footage: | 3500-5000 |
| Property Features: | Place Of Wor, Public Transit, School |
| Fireplace/Stove: | Y |
| Heat Source: | Gas |
| Heat Type: | Forced Air |
| Central Air Conditioning: | Central Air |
| Sewers: | Sewers |
| Water: | Municipal |
$
%
Years
This calculator is for demonstration purposes only. Always consult a professional
financial advisor before making personal financial decisions.
| Although the information displayed is believed to be accurate, no warranties or representations are made of any kind. |
| ROYAL LEPAGE YOUR COMMUNITY REALTY |
|
|

Bikramjit Sharma
Broker
Dir:
647-295-0028
Bus:
905 456 9090
Fax:
905-456-9091
| Virtual Tour | Book Showing | Email a Friend |
Jump To:
At a Glance:
| Type: | Freehold - Detached |
| Area: | Toronto |
| Municipality: | Toronto |
| Neighbourhood: | Newtonbrook East |
| Style: | 2-Storey |
| Lot Size: | 50.00 x 148.00(Feet) |
| Tax: | $12,610.54 |
| Beds: | 5+2 |
| Baths: | 5 |
| Fireplace: | Y |
| Pool: | None |
Locatin Map:
Payment Calculator:

