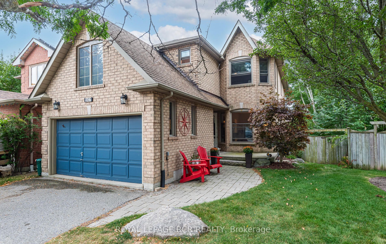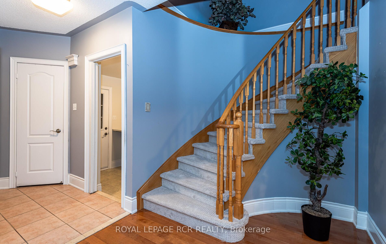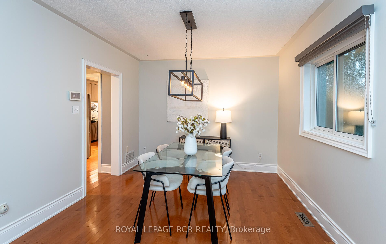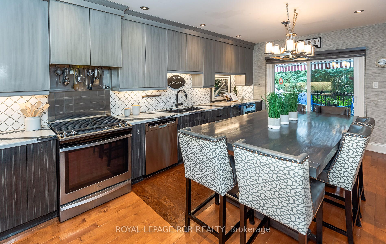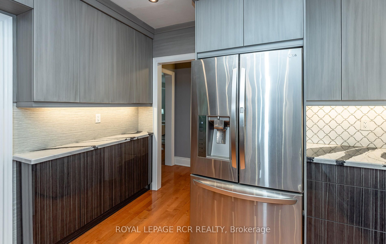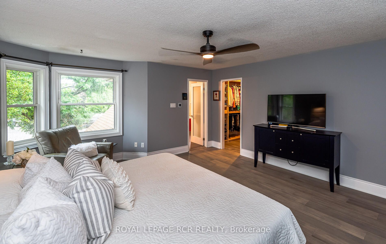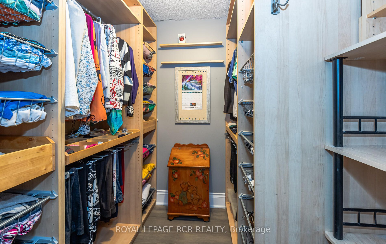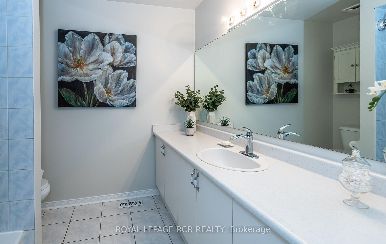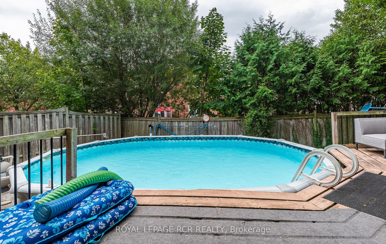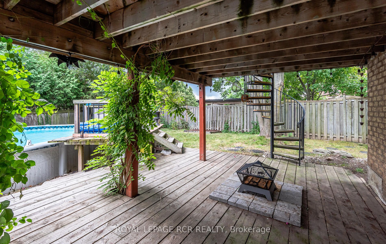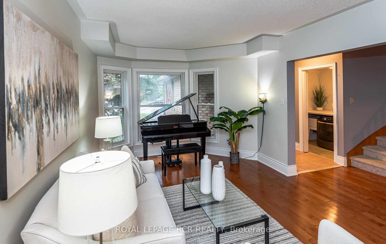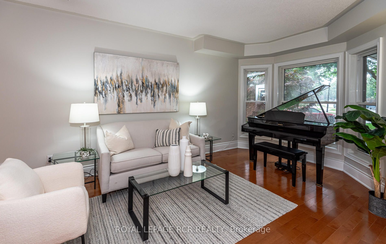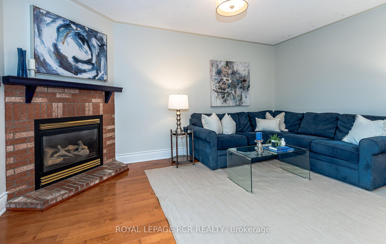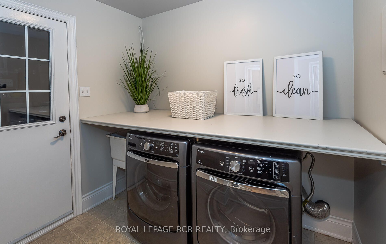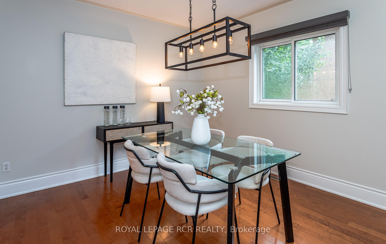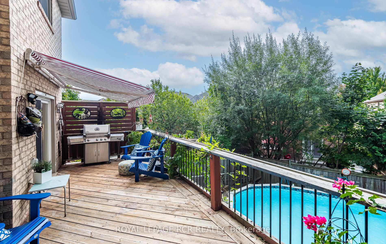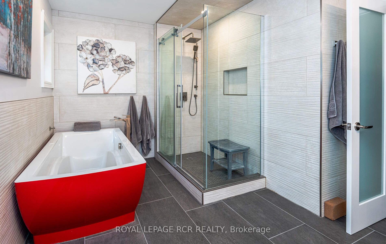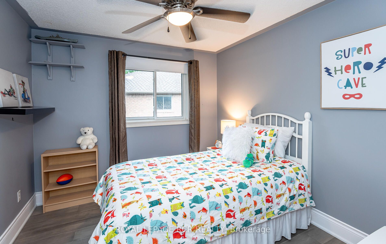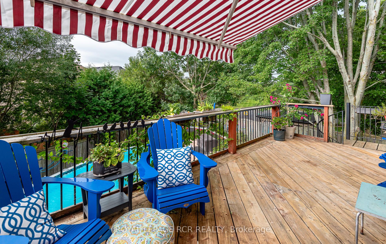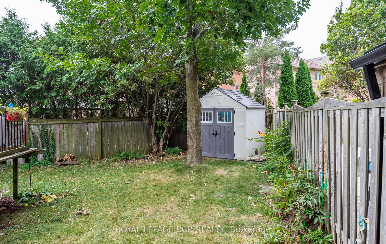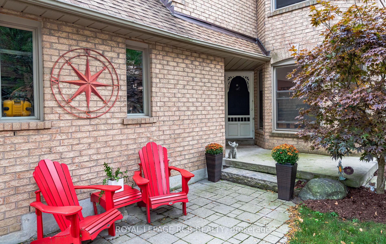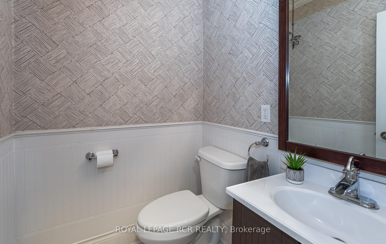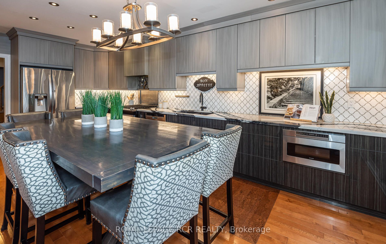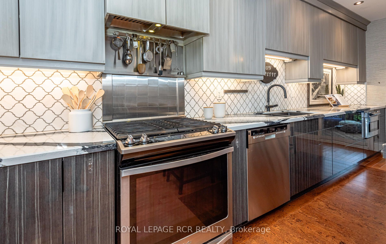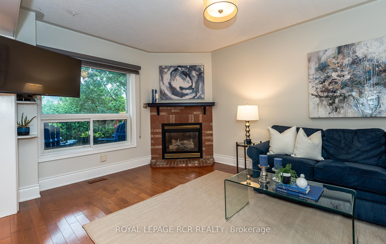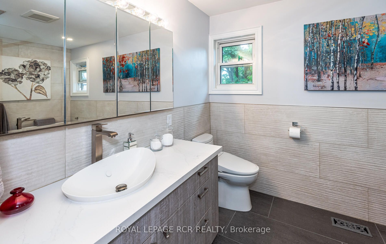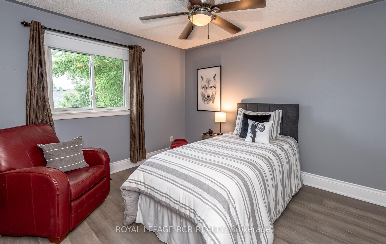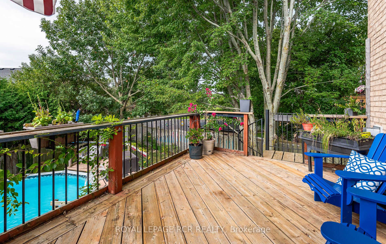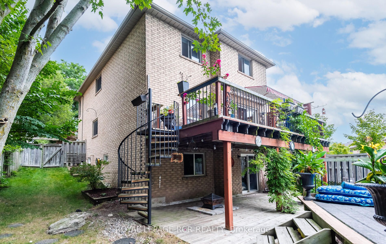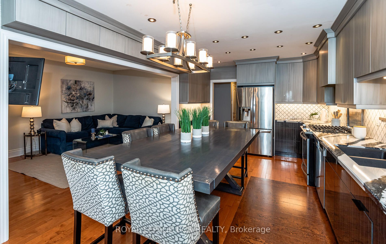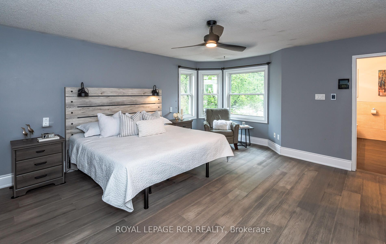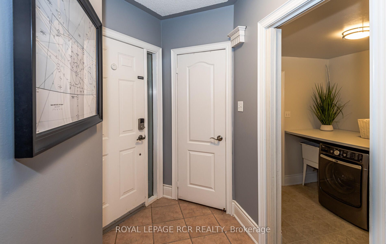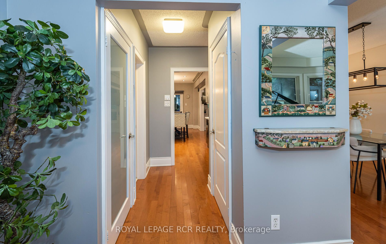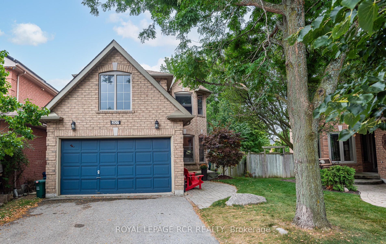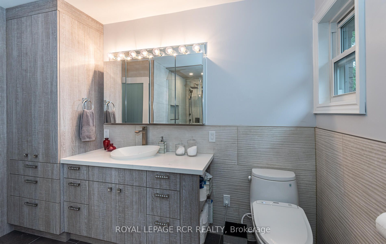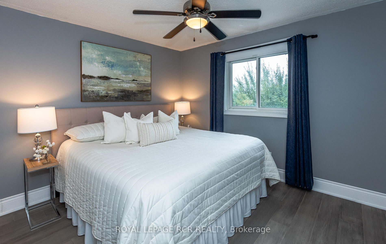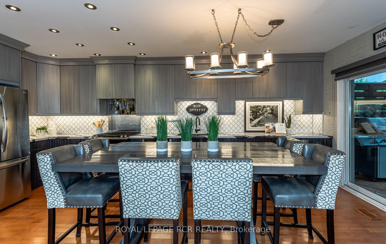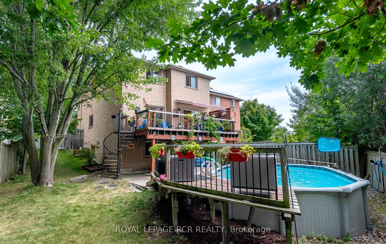$1,299,900
Available - For Sale
Listing ID: N9309511
207 Surgeoner Cres , Newmarket, L3X 2L1, Ontario
| Sought after Summerhill Estates! 2,333 sq ft family home with main floor family room, laundry, and garage access. Renovated, gourmet kitchen ('19) with quartz counters, modern push-to-open cabinetry, stainless steel appliances, plenty of pullout drawers, pullout spice rack & lazy susan. Hardwood on the main level and engineered hardwood ('24) on the 2nd storey. Updated primary ensuite ('21) boasts glass shower stall, soaker tub, heated floor, and plenty of cabinets. Walkouts from the main level and the basement to large decks. The whole family will love the heated, above ground pool with decking, lush lawn, mature trees, and gardens. Excellent location close to Yonge Street and Mulock Drive and all their amenities, schools, parks, Ray Twinney Rec Complex, and transit. |
| Extras: SEE FEATURE SHEET. ALL ELECTRIC LIGHT FIXTURES, 4 CEILING FANS, ALL WINDOW COVERINGS/BLINDS/RODS, STAINLESS STEEL: FRIDGE ('24), GAS STOVE, BUILT-IN DISHWASHER, BUILT-IN MICROWAVE, RANGEHOOD; WASHER, DRYER, FREEZER, BAR FRIDGE, cont'd... |
| Price | $1,299,900 |
| Taxes: | $6325.93 |
| Address: | 207 Surgeoner Cres , Newmarket, L3X 2L1, Ontario |
| Lot Size: | 8.25 x 37.89 (Metres) |
| Directions/Cross Streets: | CLEARMEADOW AND DOUBLETREE |
| Rooms: | 8 |
| Bedrooms: | 4 |
| Bedrooms +: | |
| Kitchens: | 1 |
| Family Room: | Y |
| Basement: | W/O |
| Property Type: | Detached |
| Style: | 2-Storey |
| Exterior: | Brick |
| Garage Type: | Attached |
| (Parking/)Drive: | Pvt Double |
| Drive Parking Spaces: | 2 |
| Pool: | Abv Grnd |
| Other Structures: | Garden Shed |
| Approximatly Square Footage: | 2000-2500 |
| Property Features: | Fenced Yard, Park, Public Transit, School |
| Fireplace/Stove: | Y |
| Heat Source: | Gas |
| Heat Type: | Forced Air |
| Central Air Conditioning: | Central Air |
| Laundry Level: | Main |
| Sewers: | Sewers |
| Water: | Municipal |
$
%
Years
This calculator is for demonstration purposes only. Always consult a professional
financial advisor before making personal financial decisions.
| Although the information displayed is believed to be accurate, no warranties or representations are made of any kind. |
| ROYAL LEPAGE RCR REALTY |
|
|

Bikramjit Sharma
Broker
Dir:
647-295-0028
Bus:
905 456 9090
Fax:
905-456-9091
| Virtual Tour | Book Showing | Email a Friend |
Jump To:
At a Glance:
| Type: | Freehold - Detached |
| Area: | York |
| Municipality: | Newmarket |
| Neighbourhood: | Summerhill Estates |
| Style: | 2-Storey |
| Lot Size: | 8.25 x 37.89(Metres) |
| Tax: | $6,325.93 |
| Beds: | 4 |
| Baths: | 3 |
| Fireplace: | Y |
| Pool: | Abv Grnd |
Locatin Map:
Payment Calculator:

