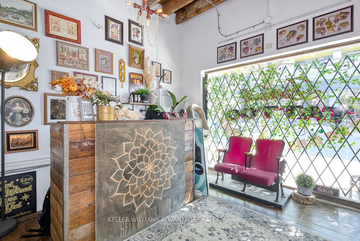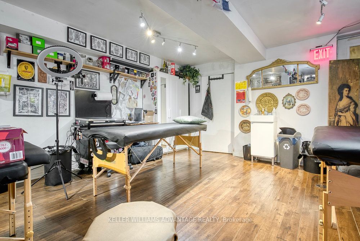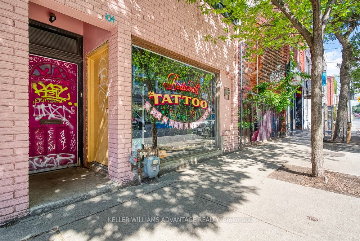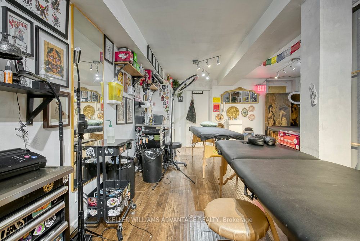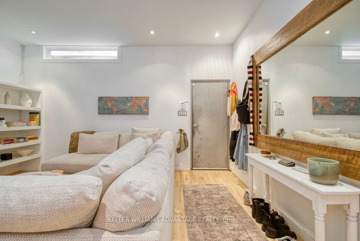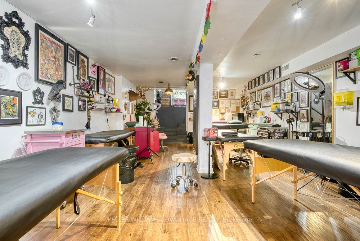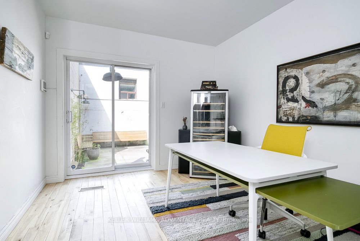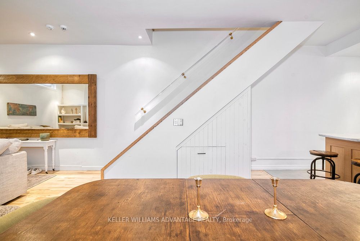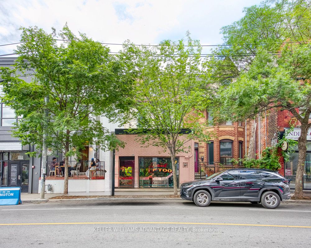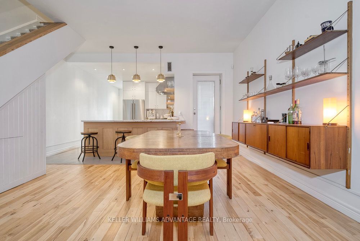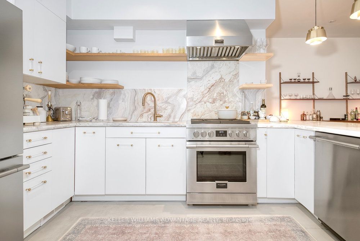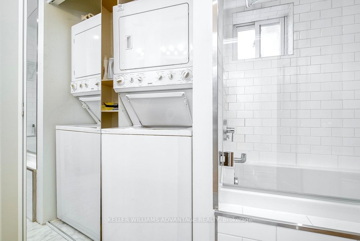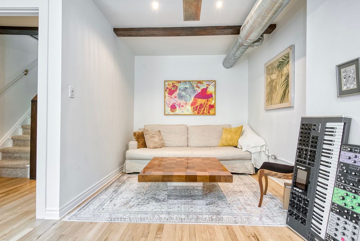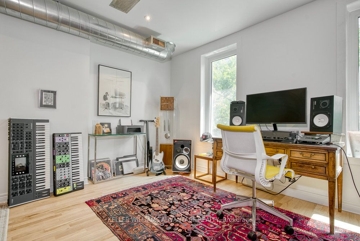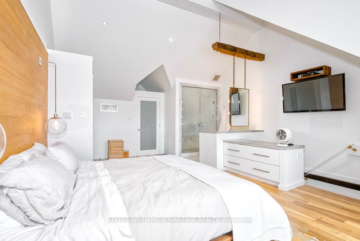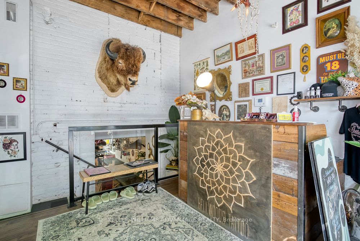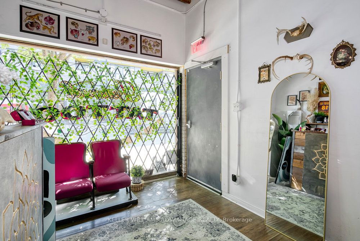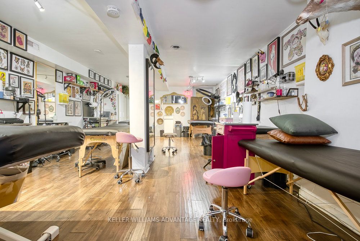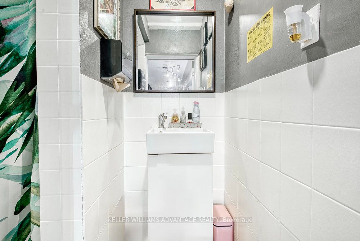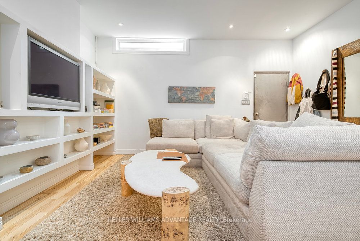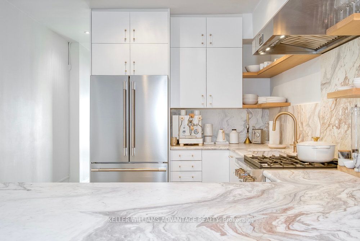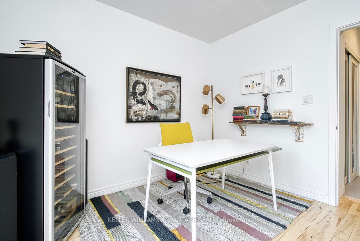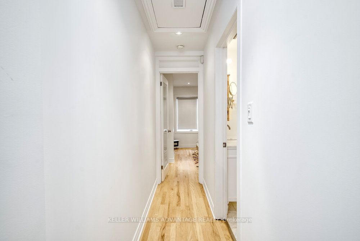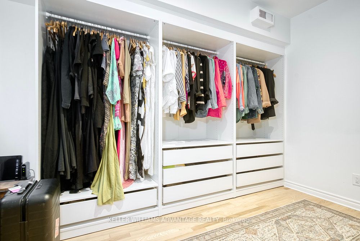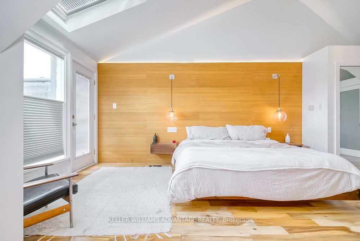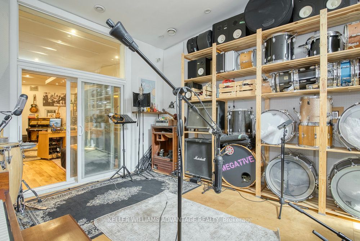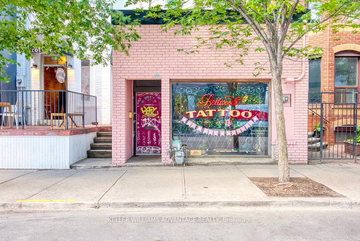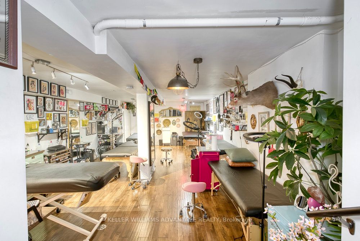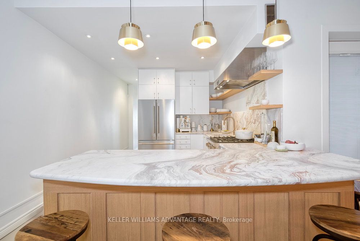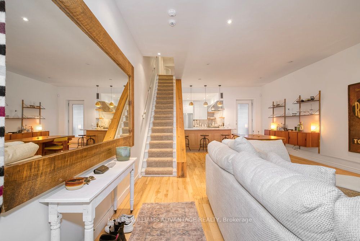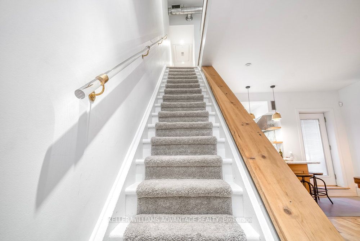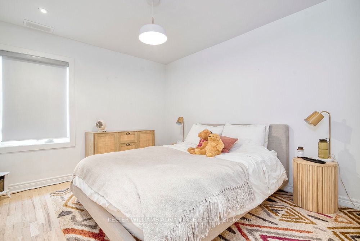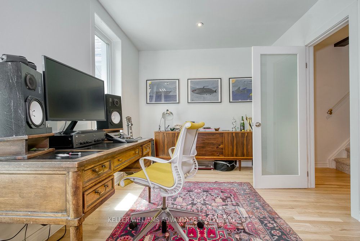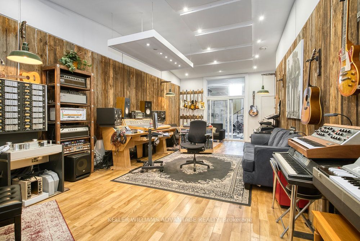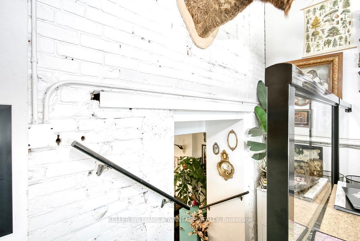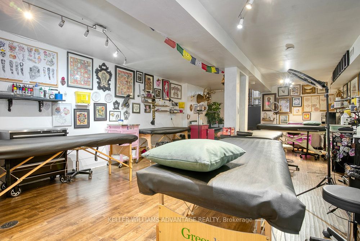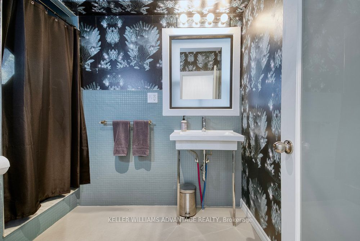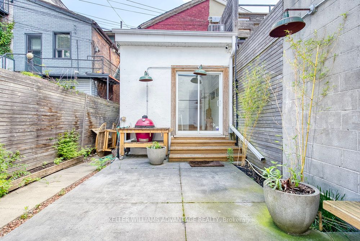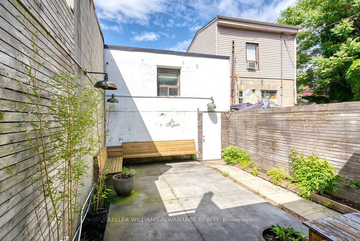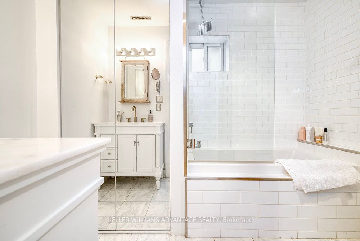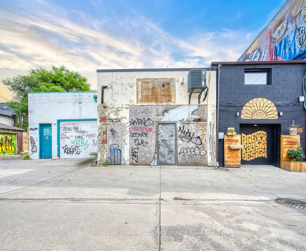$4,450,000
Available - For Sale
Listing ID: C9307951
104 Ossington Ave , Toronto, M6J 2Z4, Ontario
| Incredible investment opportunity to own a unique and magnificent commercial/residential space in the heart of Trinity Bellwoods on prime strip of Ossington Avenue between Dundas and Queen Streets. Stunning, move-in ready 3-storey residence with courtyard, 4+1 large bedrooms and 3 full luxurious bathrooms, beautifully renovated with modern tasteful finishes throughout. Top-floor primary bedroom with skylights, 3 piece ensuite bathroom, and walk-out to balcony. Two distinct commercial spaces on property including one spacious ground floor store-front with separate entrance, and sprawling lower-level. Outstanding visibility on ultra-trendy street with loads of walk-by traffic from tourists and locals alike. A second commercial space is a beautifully renovated, multiple award winning recording studio at the rear of the property. The studio features a separate private entrance, washroom and fully independent HVAC system. The unit was professionally converted from a multi-car garage and sound proofed. |
| Extras: Mere steps from multiple transit routes. This gorgeous and versatile property is surrounded by the city's hippest restaurants, bars and boutiques. Opportunity awaits! |
| Price | $4,450,000 |
| Taxes: | $8832.30 |
| Tax Type: | Annual |
| Occupancy by: | Own+Ten |
| Address: | 104 Ossington Ave , Toronto, M6J 2Z4, Ontario |
| Postal Code: | M6J 2Z4 |
| Province/State: | Ontario |
| Lot Size: | 16.75 x 162.76 (Feet) |
| Directions/Cross Streets: | Ossington and Queen |
| Category: | Store With Apt/Office |
| Building Percentage: | Y |
| Total Area: | 4355.00 |
| Total Area Code: | Sq Ft |
| Office/Appartment Area: | 3705 |
| Office/Appartment Area Code: | Sq Ft |
| Retail Area: | 650 |
| Retail Area Code: | Sq Ft |
| Area Influences: | Public Transit Rec Centre |
| Sprinklers: | N |
| Heat Type: | Gas Forced Air Closd |
| Central Air Conditioning: | Y |
| Elevator Lift: | None |
| Water: | Municipal |
$
%
Years
This calculator is for demonstration purposes only. Always consult a professional
financial advisor before making personal financial decisions.
| Although the information displayed is believed to be accurate, no warranties or representations are made of any kind. |
| KELLER WILLIAMS ADVANTAGE REALTY |
|
|

Bikramjit Sharma
Broker
Dir:
647-295-0028
Bus:
905 456 9090
Fax:
905-456-9091
| Virtual Tour | Book Showing | Email a Friend |
Jump To:
At a Glance:
| Type: | Com - Store W/Apt/Office |
| Area: | Toronto |
| Municipality: | Toronto |
| Neighbourhood: | Trinity-Bellwoods |
| Lot Size: | 16.75 x 162.76(Feet) |
| Tax: | $8,832.3 |
Locatin Map:
Payment Calculator:

