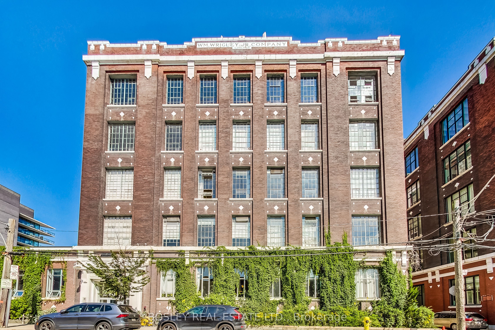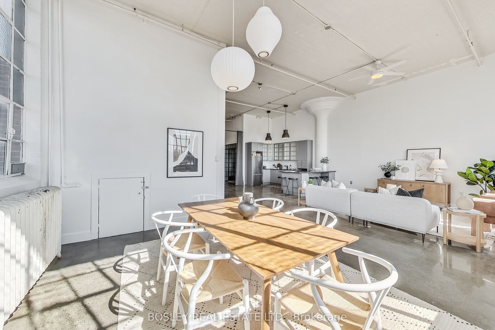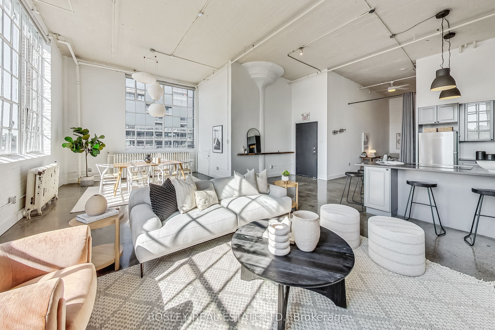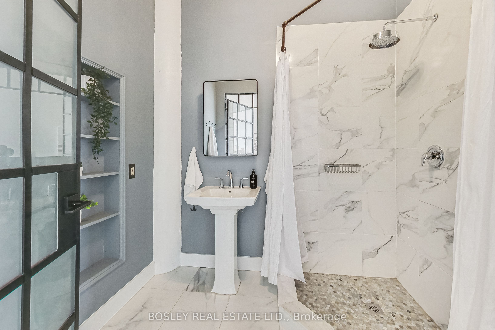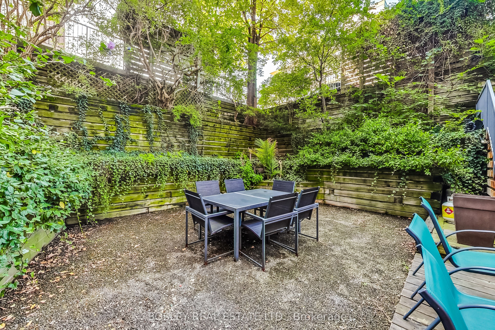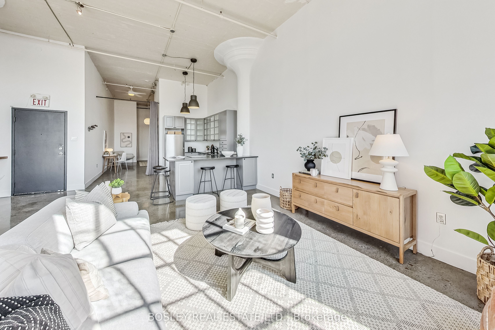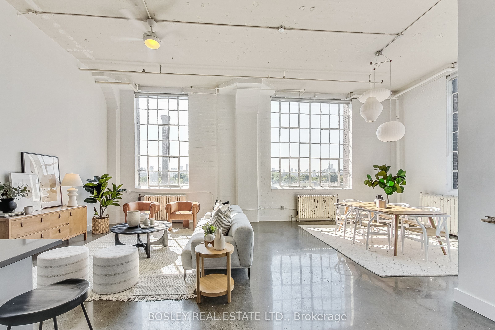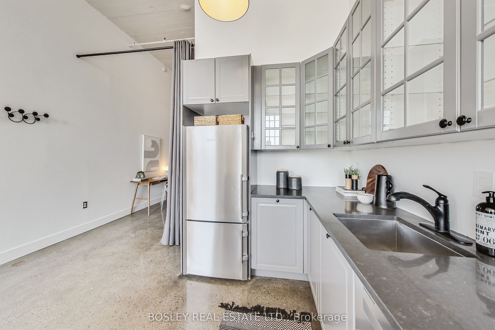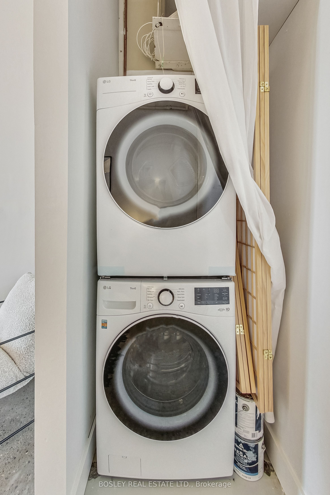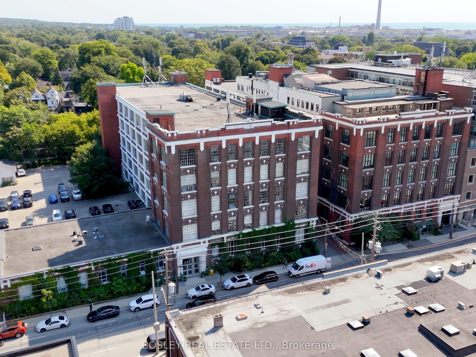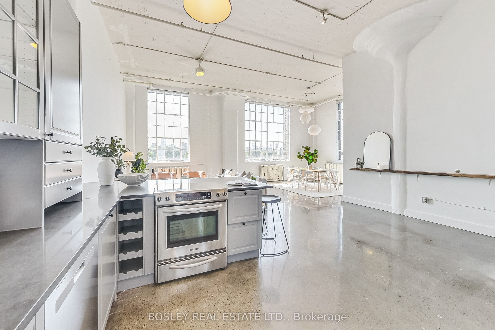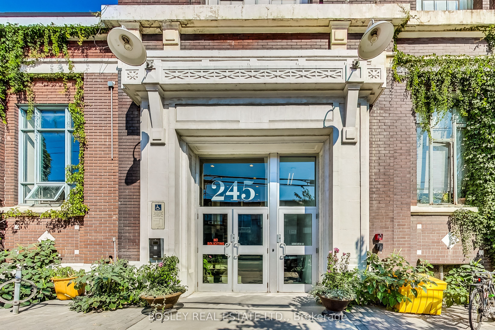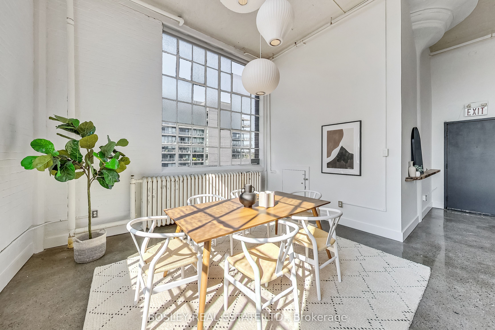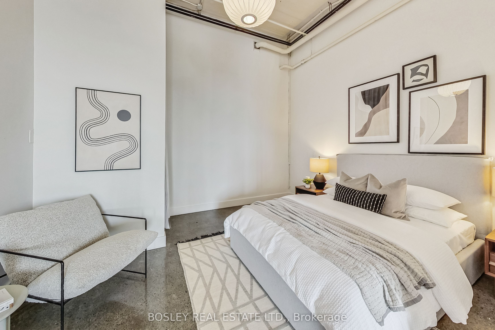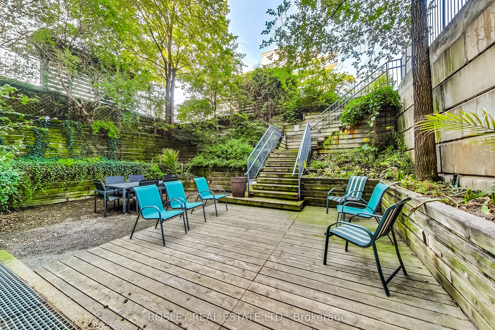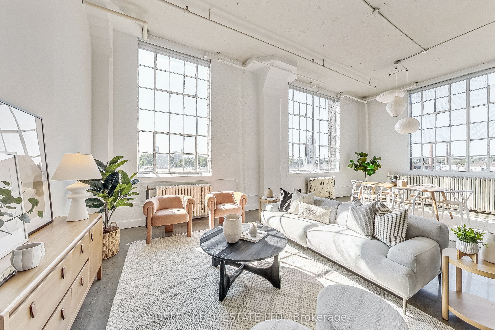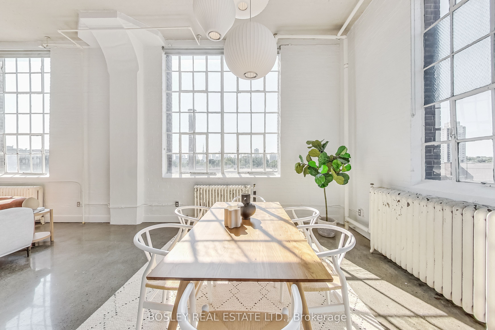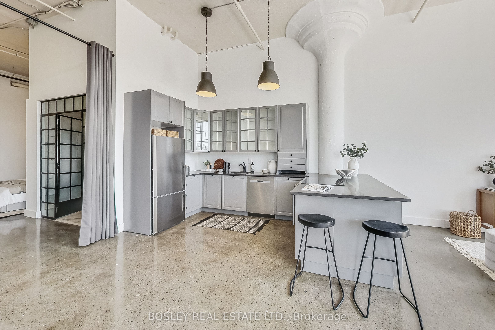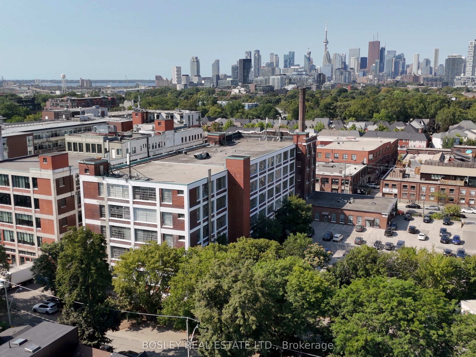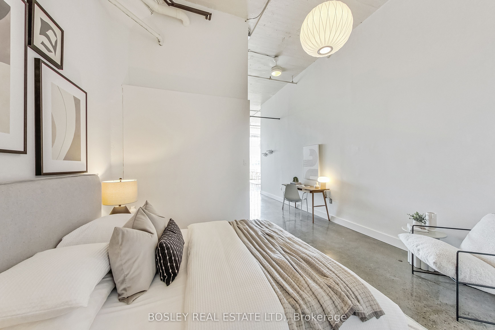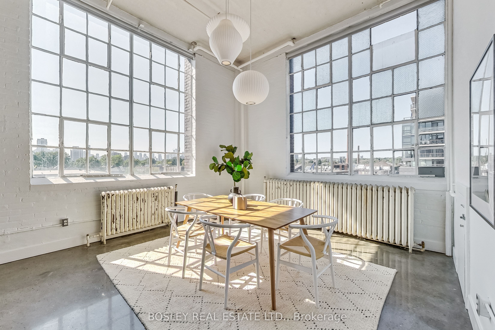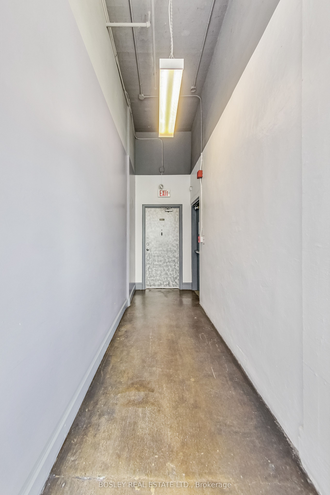$999,000
Available - For Sale
Listing ID: E9309686
245 Carlaw Ave , Unit 400, Toronto, M4M 2S1, Ontario
| A New York state of mind at the iconic Wrigley lofts. This true loft conversion is a piece of history in the heart of Leslieville. This special corner unit is a rare find with massive original metal warehouse windows highlighting the spectacular West views, including the city skyline and CN Tower. You truly don't see this very often. The soaring ceilings (13.5") will dazzle you from the moment you walk in. Industrial charm with polished concrete floors, exposed ductwork and original fluted mushroom columns - it's a vibe. 1166 of wide open space - no mezzanine (although you can add one if you want to!) 2 freight elevators and a passenger elevator add to the building's charm. It's more than just this incredible space, it's the neighbourhood too. Surrounded by some of the best shops, cafes and restaurants in the city. Not to mention Jimmie Simpson Park & community centre, TTC streetcar w/ the soon to be Ontario Line not far away, Gerrard Square for all your shopping & amenity needs plus so much more. You have to see it to believe it and we promise you won't be disappointed. Own a piece of history. OPEN HOUSE - Saturday and Sunday from 1pm - 3pm. |
| Extras: Heritage bldg, zoned as commercial & residential, a live/work building. Live, work, or rent to offset your mortgage. Units & building have been featured in film & television. Windows maintained by property management & it's not cold :) |
| Price | $999,000 |
| Taxes: | $3984.16 |
| Tax Type: | Annual |
| Occupancy by: | Owner |
| Address: | 245 Carlaw Ave , Unit 400, Toronto, M4M 2S1, Ontario |
| Apt/Unit: | 400 |
| Postal Code: | M4M 2S1 |
| Province/State: | Ontario |
| Legal Description: | MTCP 1208 Level 1 Unit 109 Level 4 Unit |
| Directions/Cross Streets: | Dundas St E/Carlaw Ave |
| Category: | Commercial Condo |
| Building Percentage: | Y |
| Total Area: | 1166.00 |
| Total Area Code: | Sq Ft |
| Retail Area: | 1166 |
| Retail Area Code: | Sq Ft |
| Sprinklers: | Y |
| Heat Type: | Radiant |
| Central Air Conditioning: | Y |
| Water: | Municipal |
$
%
Years
This calculator is for demonstration purposes only. Always consult a professional
financial advisor before making personal financial decisions.
| Although the information displayed is believed to be accurate, no warranties or representations are made of any kind. |
| BOSLEY REAL ESTATE LTD. |
|
|

Bikramjit Sharma
Broker
Dir:
647-295-0028
Bus:
905 456 9090
Fax:
905-456-9091
| Virtual Tour | Book Showing | Email a Friend |
Jump To:
At a Glance:
| Type: | Com - Commercial/Retail |
| Area: | Toronto |
| Municipality: | Toronto |
| Neighbourhood: | South Riverdale |
| Tax: | $3,984.16 |
Locatin Map:
Payment Calculator:

