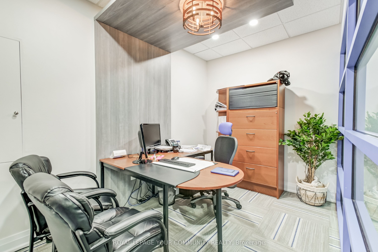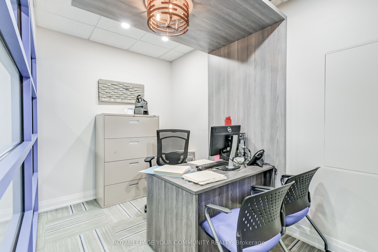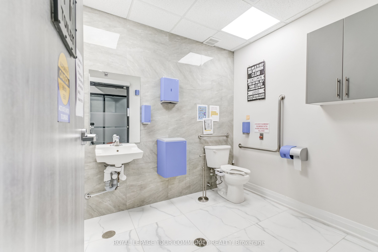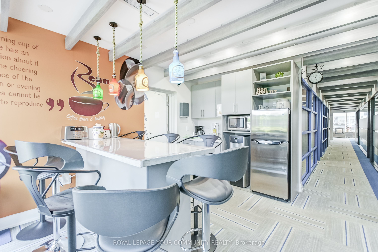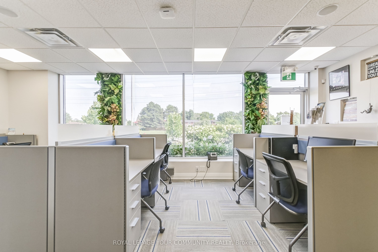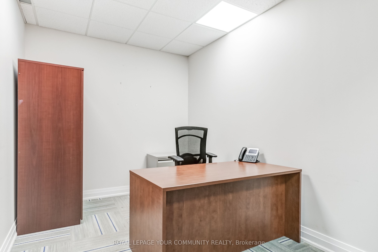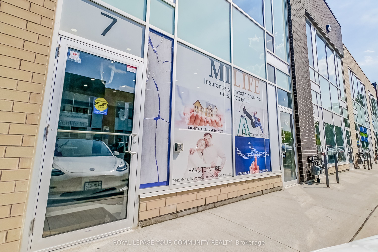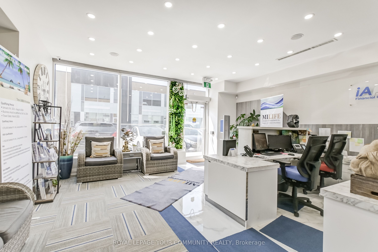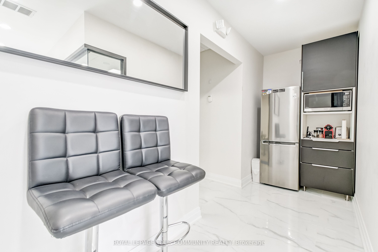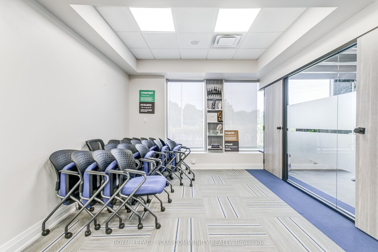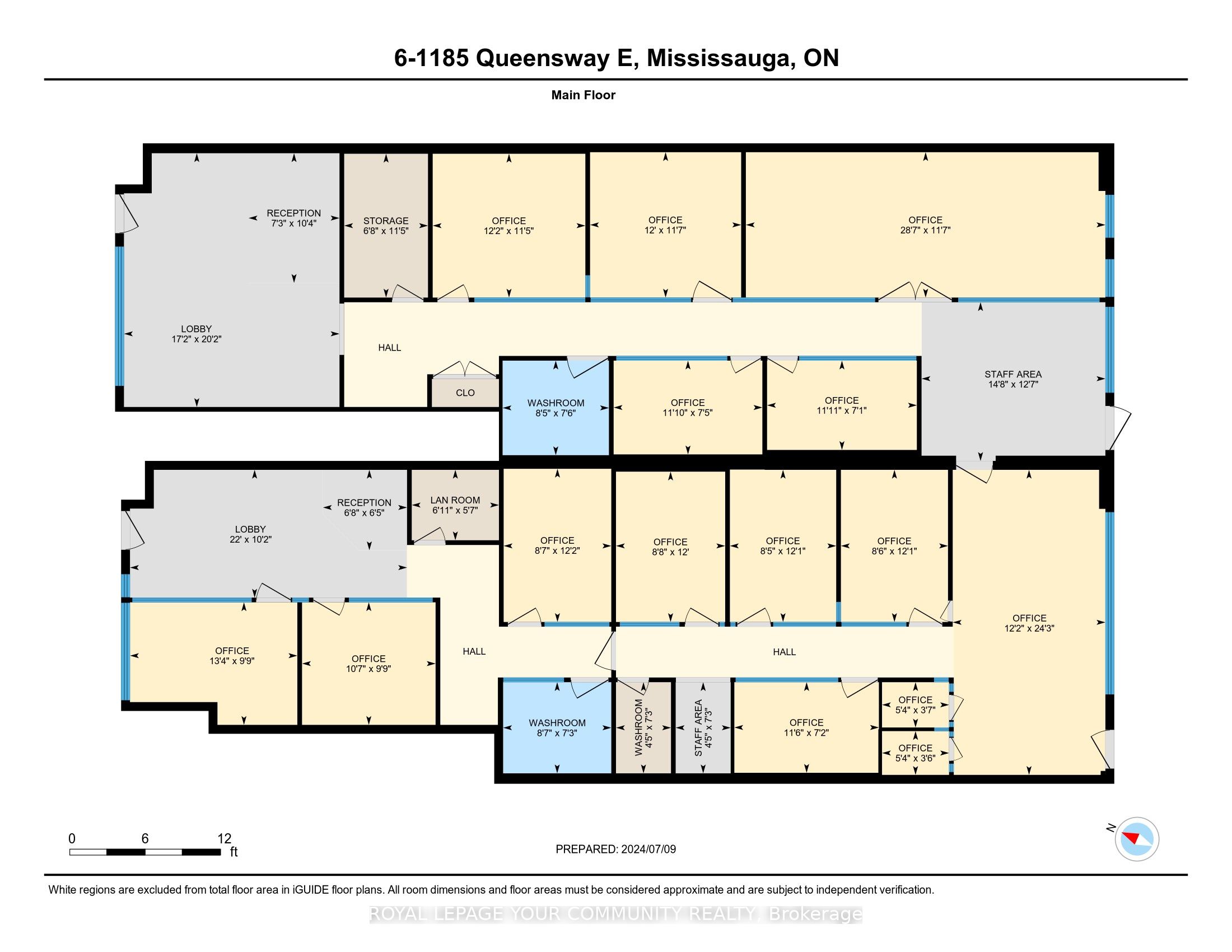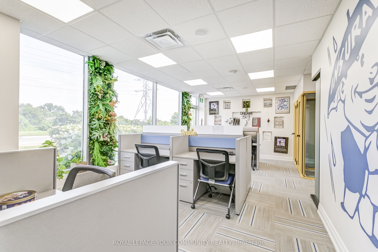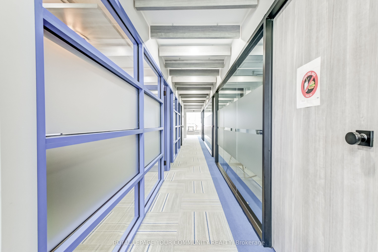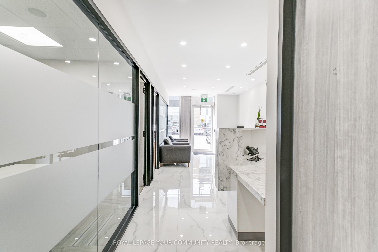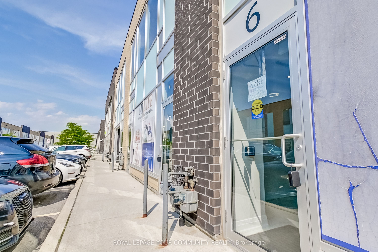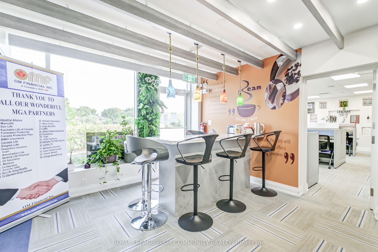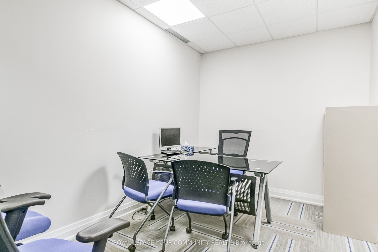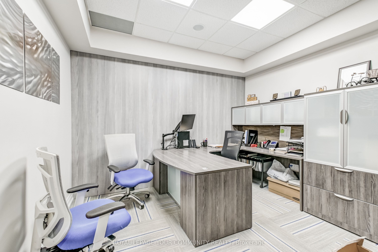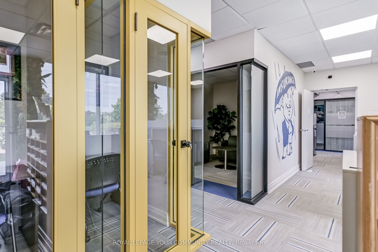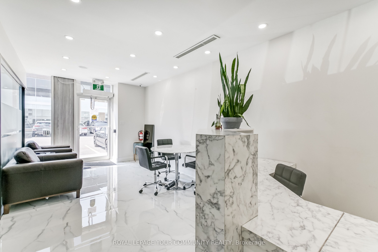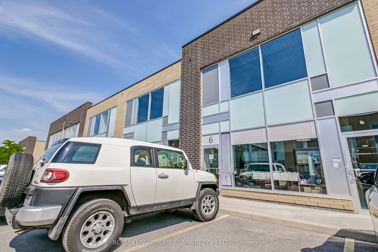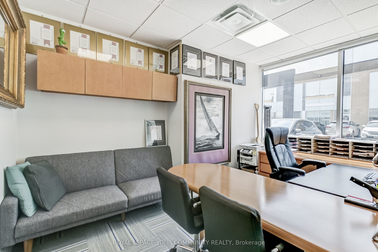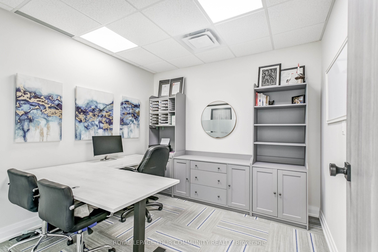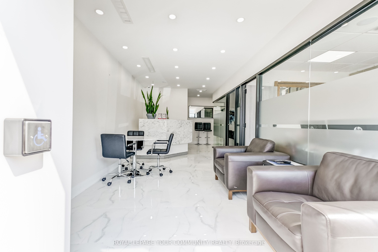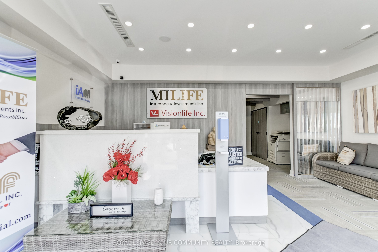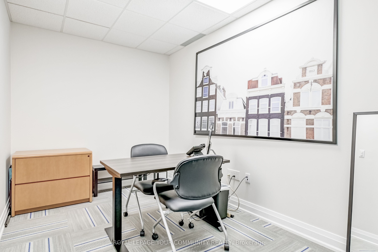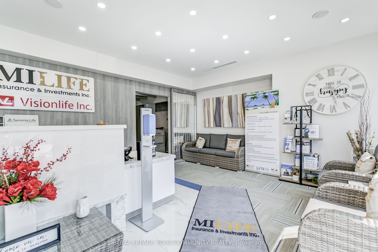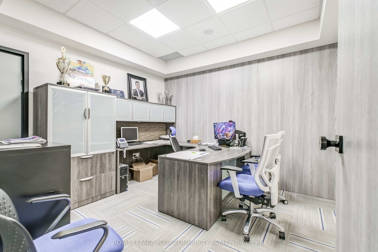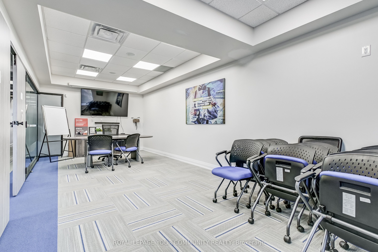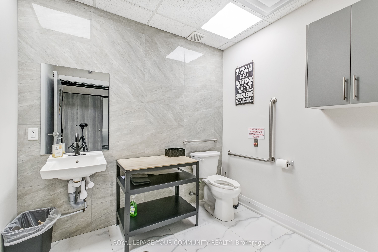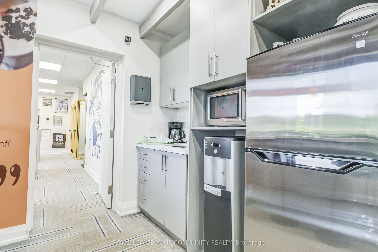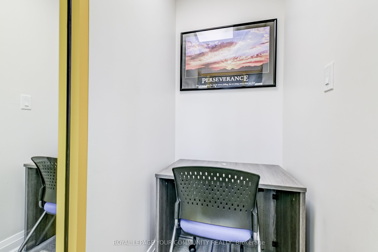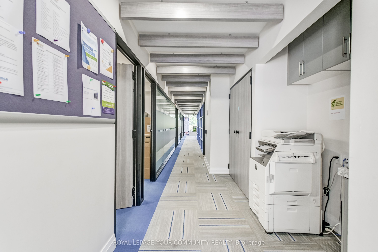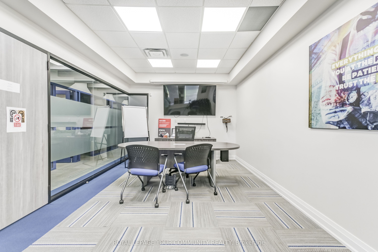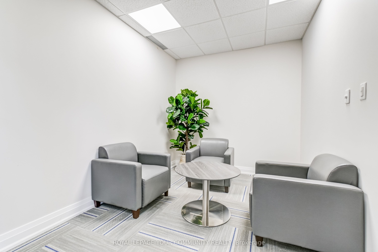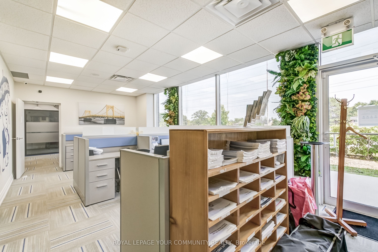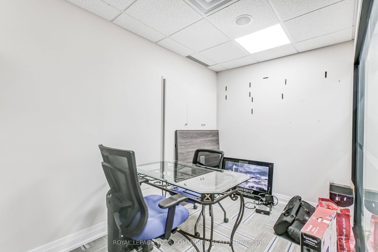$8,500
Available - For Rent
Listing ID: W9308775
1185 Queensway East , Unit 7, Mississauga, L4Y 0G4, Ontario
| Ground Floor Office Space Spanning Approx 3200sqft Over 2 Units Side by Side In A Bustling Commercial Retail & Professional Mixed Use Newly Constructed Plaza. Buildout Finished And Move In Ready Suitable For Multiple Uses Including: Insurance, Real Estate, Law, Engineering, Accounting, Architecture, Marketing, Advertising, Design, & More. A Variety Mutually Beneficial Businesses Within The Plaza Currently Operating Include: Medical, Pharmaceutical, Dental, Physio, Restaurant & Many More To Make This A High Traffic Business Area. Excellent South Exposure On Queensway Providing Visible Signage & Tons Of Natural Light. 1 Front Desks, 8 Private Offices, 8 Cubicles + 2 Private Cubicles, 1 Conference Room, 1 Lunch Room, 1 Kitchenette, 2 Bathrooms (1 Handicap Accessible). Tenant Pays Own Utilities based on own usage (TMI).Condo Fees Approx $882/month. Property Taxes Approx $1000/month. Modern Finishes Throughout Including Glass Office Walls, Motion-Sensor LED Lights, Stainless Steel Appliances, & Custom Cabinetry. First Come, First Serve Parking. |
| Extras: All Rooms Equipped With Phone & Internet Connectivity. 1 File Storage Room. 1 Entrance On North Side and 2 Patio Exits On South Side. HVAC Unit On Roof For Heating/Cooling - 1 Thermostat |
| Price | $8,500 |
| Minimum Rental Term: | 12 |
| Maximum Rental Term: | 60 |
| Taxes: | $12625.80 |
| Tax Type: | Annual |
| Occupancy by: | Vacant |
| Address: | 1185 Queensway East , Unit 7, Mississauga, L4Y 0G4, Ontario |
| Apt/Unit: | 7 |
| Postal Code: | L4Y 0G4 |
| Province/State: | Ontario |
| Legal Description: | UNIT 7, LEVEL 1, & UNIT 6, LEVEL 1, PEEL |
| Directions/Cross Streets: | Queensway East & Stanfield |
| Category: | Commercial Condo |
| Use: | Service Related |
| Building Percentage: | N |
| Total Area: | 3200.00 |
| Total Area Code: | Sq Ft Divisible |
| Office/Appartment Area: | 3200 |
| Office/Appartment Area Code: | Sq Ft |
| Retail Area: | 3200 |
| Retail Area Code: | Sq Ft |
| Area Influences: | Major Highway Public Transit |
| Approximatly Age: | 0-5 |
| Financial Statement: | N |
| Chattels: | Y |
| Franchise: | N |
| LLBO: | N |
| Sprinklers: | N |
| Washrooms: | 2 |
| Clear Height Feet: | 9 |
| Volts: | 240 |
| Heat Type: | Gas Forced Air Open |
| Central Air Conditioning: | Y |
| Elevator Lift: | None |
| Water: | Municipal |
| Although the information displayed is believed to be accurate, no warranties or representations are made of any kind. |
| ROYAL LEPAGE YOUR COMMUNITY REALTY |
|
|

Bikramjit Sharma
Broker
Dir:
647-295-0028
Bus:
905 456 9090
Fax:
905-456-9091
| Book Showing | Email a Friend |
Jump To:
At a Glance:
| Type: | Com - Commercial/Retail |
| Area: | Peel |
| Municipality: | Mississauga |
| Neighbourhood: | Dixie |
| Approximate Age: | 0-5 |
| Tax: | $12,625.8 |
| Baths: | 2 |
Locatin Map:

