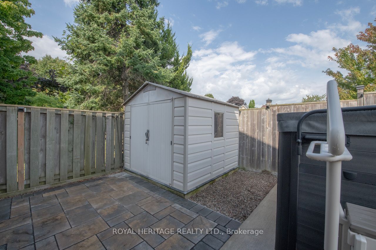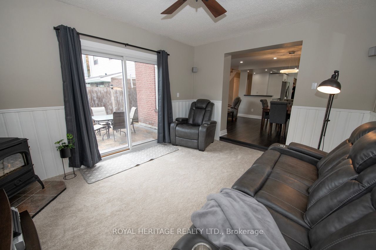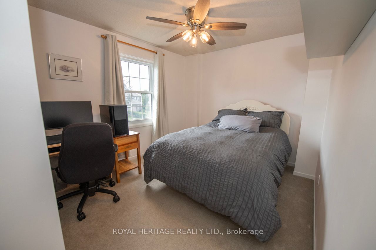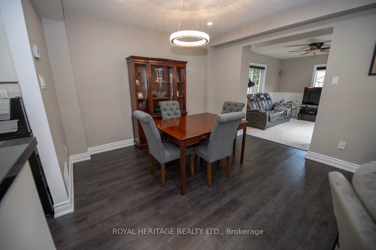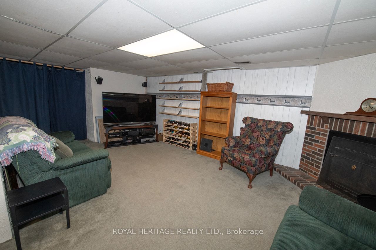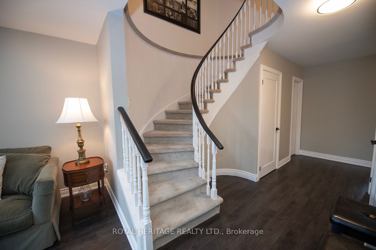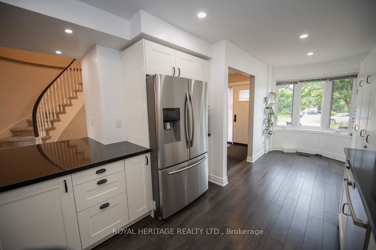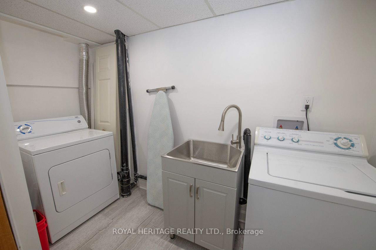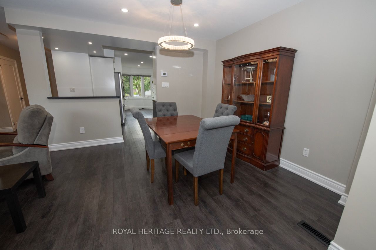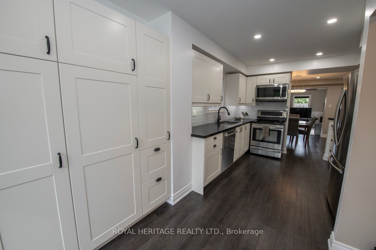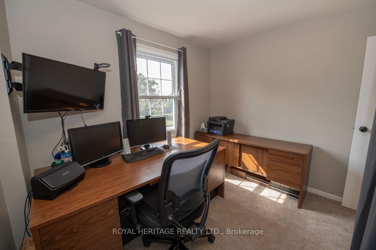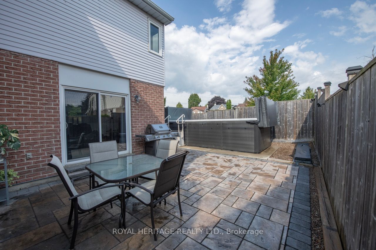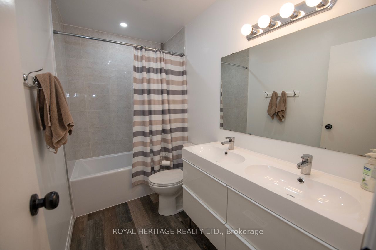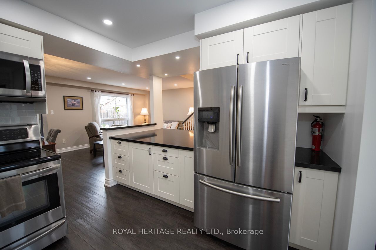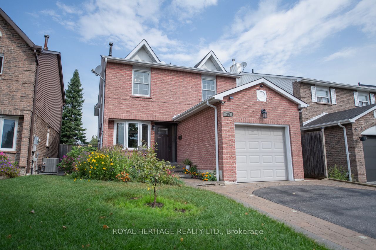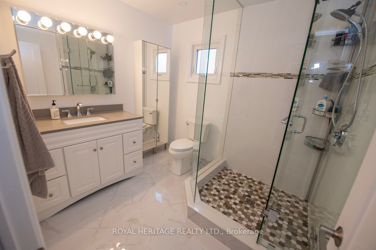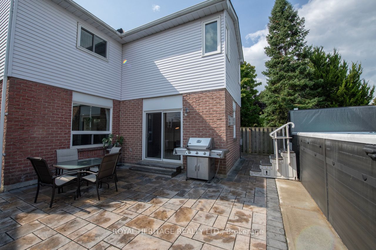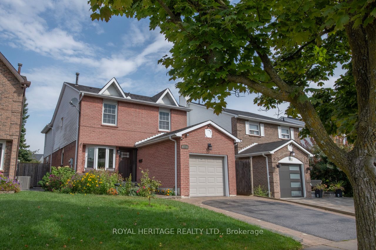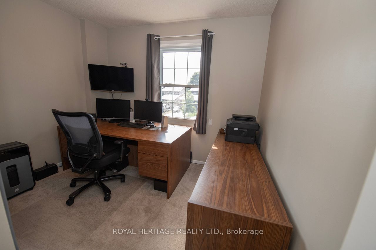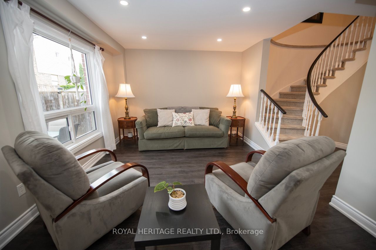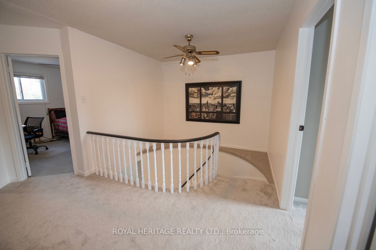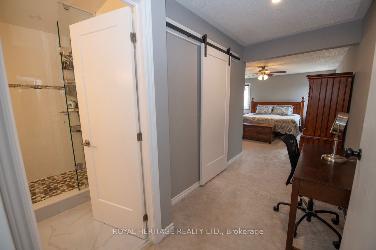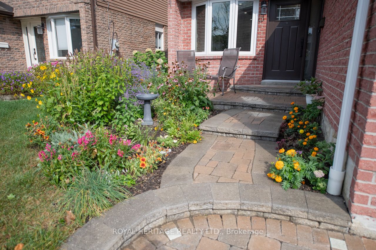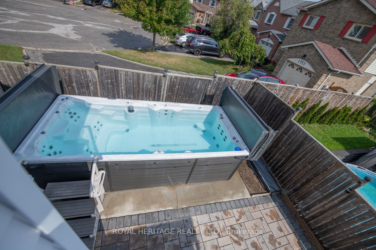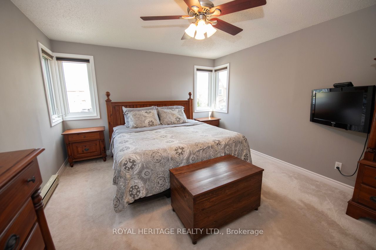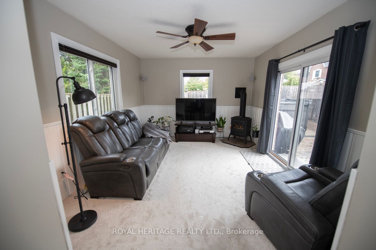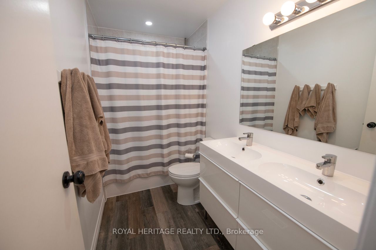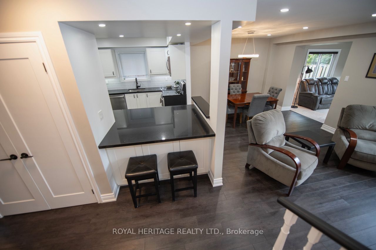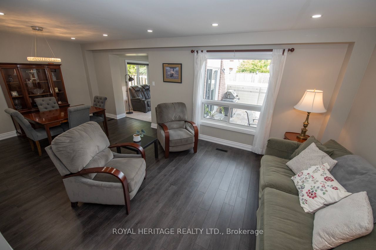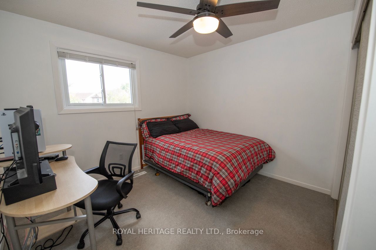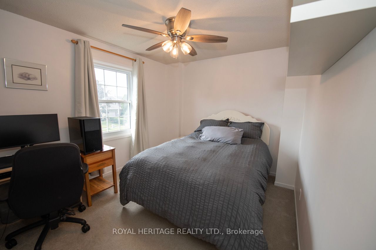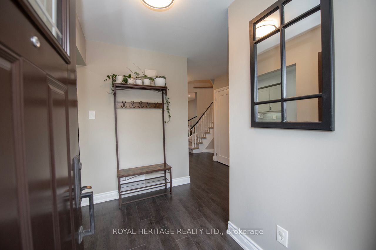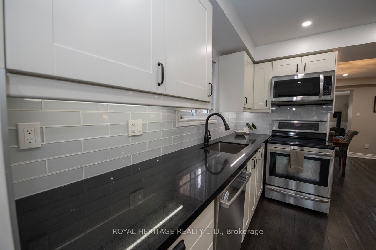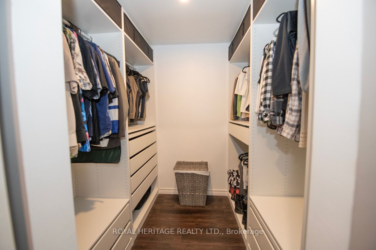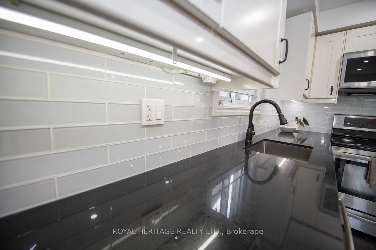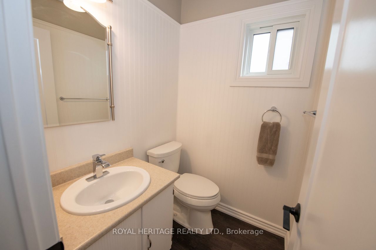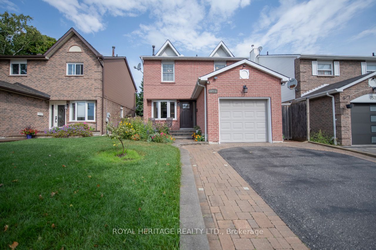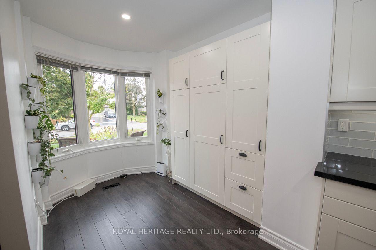$1,089,900
Available - For Sale
Listing ID: E9309398
755 Cobblers Crt , Pickering, L1V 3S2, Ontario
| Stunning open concept renovations in the past few years make this house over the top. Unique to this neighbourhood with the two storey addition on the back of the house giving it a step down family room as well as primary bedroom to die for. The custom walk-in closet is amazing. The glass shower and modern fixtures make this ensuite like a hotel spa. The kitchen is absolutely gorgeous with the black quartz counters, custom white cabinetry, glass backsplash and stainless steel appliances make it. Enjoy the sit up stools at the huge quartz island open to the living room, dining room and cozy family room. New broadloom going up the winding staircase with the black and white railing go with the theme of the main floor. Upstairs has 4 bedrooms with large double closets. Main 4 piece bath is updated and great for any size family. Landscaping is beautiful all around this home with stone pavers. |
| Extras: Swim Spa and cover in backyard. Home inspection available |
| Price | $1,089,900 |
| Taxes: | $5935.93 |
| Address: | 755 Cobblers Crt , Pickering, L1V 3S2, Ontario |
| Lot Size: | 34.46 x 100.13 (Feet) |
| Directions/Cross Streets: | Whites Rd/ north of Sheppard |
| Rooms: | 8 |
| Rooms +: | 2 |
| Bedrooms: | 4 |
| Bedrooms +: | |
| Kitchens: | 1 |
| Family Room: | Y |
| Basement: | Part Fin |
| Property Type: | Detached |
| Style: | 2-Storey |
| Exterior: | Alum Siding, Brick |
| Garage Type: | Attached |
| (Parking/)Drive: | Pvt Double |
| Drive Parking Spaces: | 2 |
| Pool: | Abv Grnd |
| Fireplace/Stove: | Y |
| Heat Source: | Gas |
| Heat Type: | Forced Air |
| Central Air Conditioning: | Central Air |
| Laundry Level: | Lower |
| Sewers: | Sewers |
| Water: | Municipal |
$
%
Years
This calculator is for demonstration purposes only. Always consult a professional
financial advisor before making personal financial decisions.
| Although the information displayed is believed to be accurate, no warranties or representations are made of any kind. |
| ROYAL HERITAGE REALTY LTD. |
|
|

Bikramjit Sharma
Broker
Dir:
647-295-0028
Bus:
905 456 9090
Fax:
905-456-9091
| Book Showing | Email a Friend |
Jump To:
At a Glance:
| Type: | Freehold - Detached |
| Area: | Durham |
| Municipality: | Pickering |
| Neighbourhood: | Amberlea |
| Style: | 2-Storey |
| Lot Size: | 34.46 x 100.13(Feet) |
| Tax: | $5,935.93 |
| Beds: | 4 |
| Baths: | 3 |
| Fireplace: | Y |
| Pool: | Abv Grnd |
Locatin Map:
Payment Calculator:

