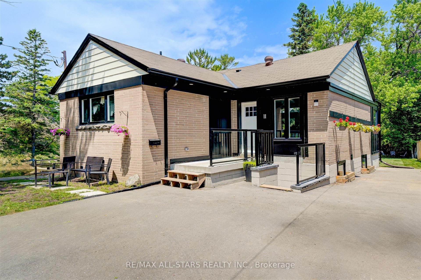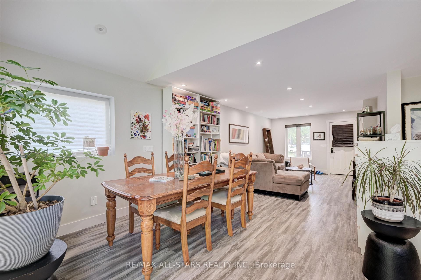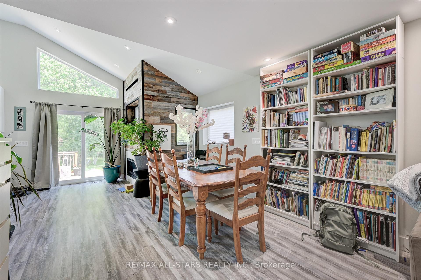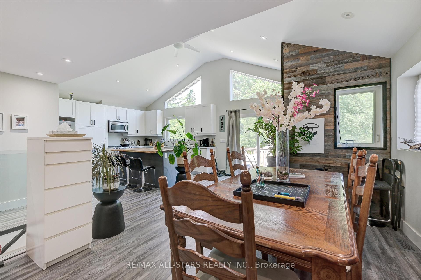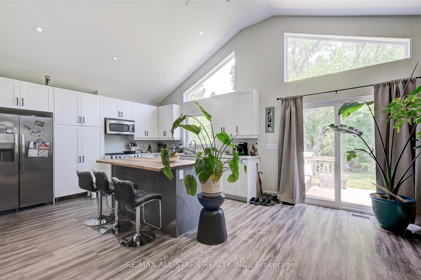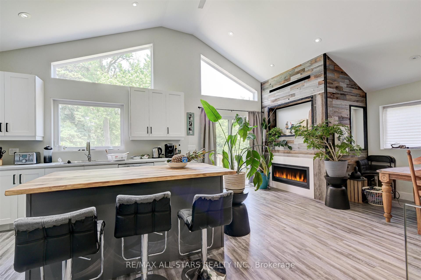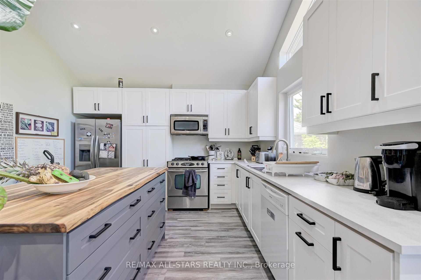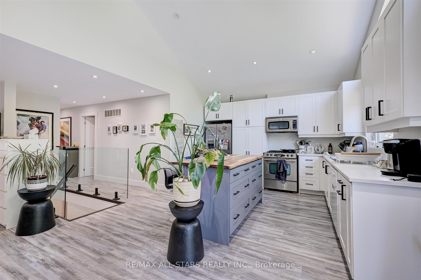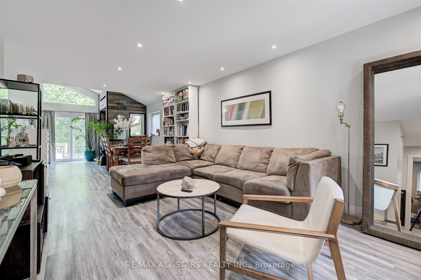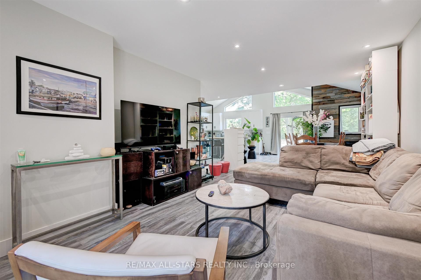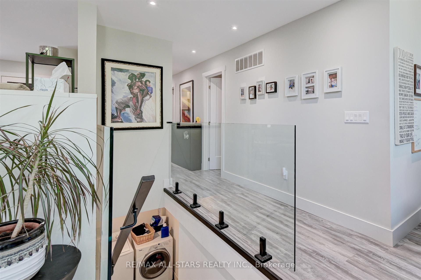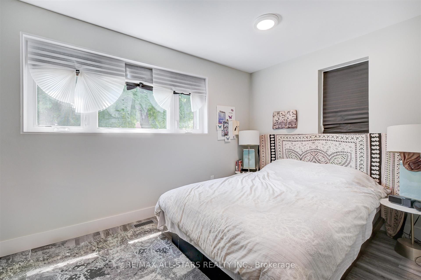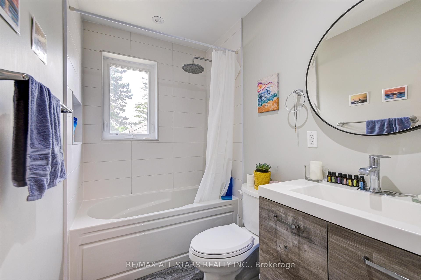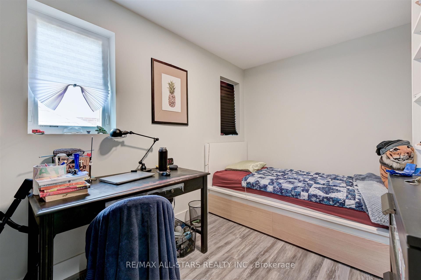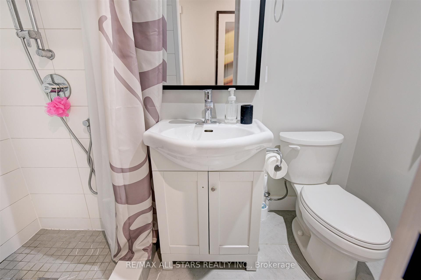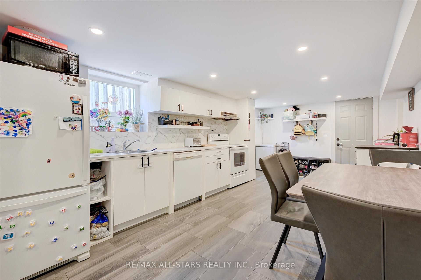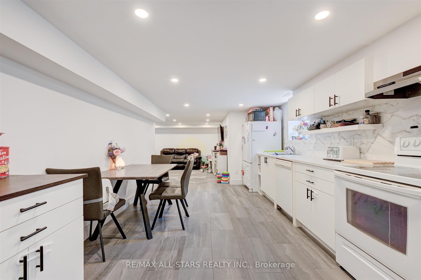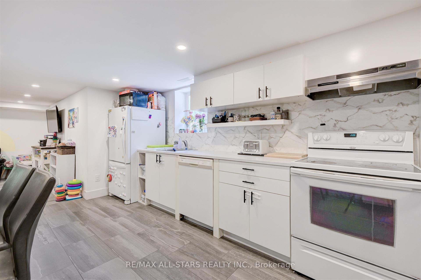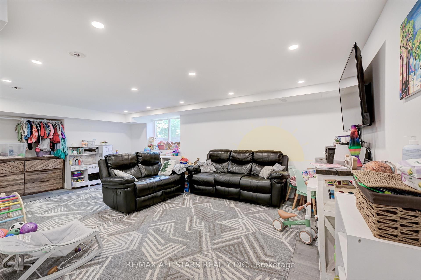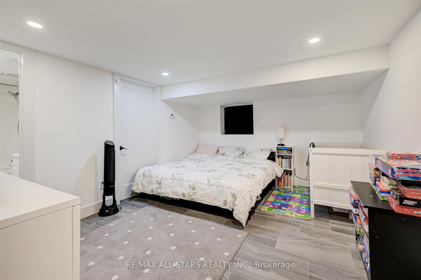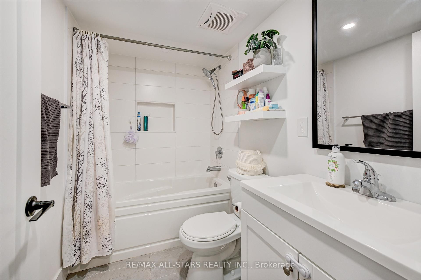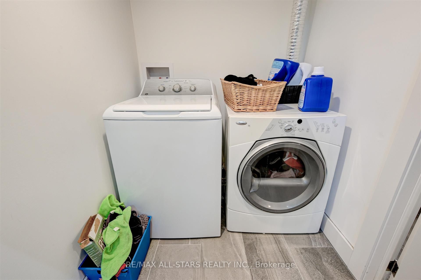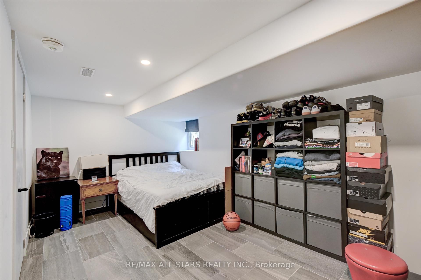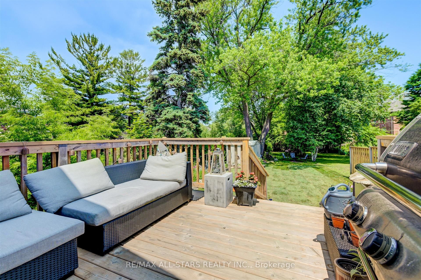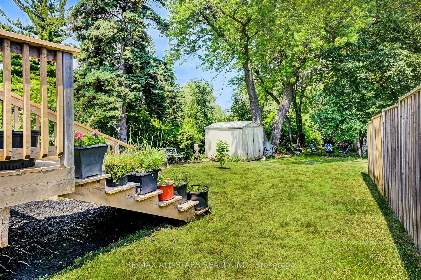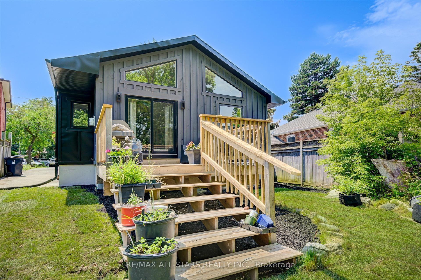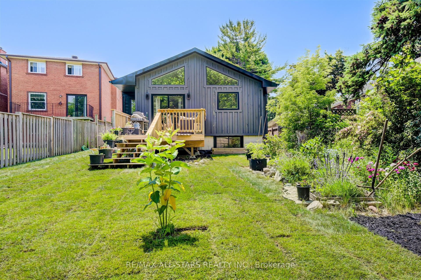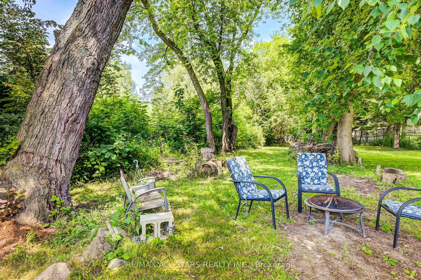$1,169,000
Available - For Sale
Listing ID: E9343192
11 Saunders Rd , Toronto, M1J 3J1, Ontario
| Explore this beautifully renovated bungalow situated on a spacious and private lot. The main floor features an open-concept design with three-plus-one bedrooms, dramatic vaulted ceilings, a cozy gas fireplace, and elegant glass railings. Enjoy effortless indoor-outdoor living with a walkout to a back deck and a large yard. The fully renovated lower level is filled with natural light from egress windows and includes a modern open-concept kitchen and living area, currently arranged with one bedroom but easily adaptable to two. With its proximity to transit and the Guildwood GO Station, as well as all your shopping needs, this home combines style and functionality. Its an ideal choice for families, investors, or anyone looking for a property with income potential. Don't miss the chance to own this versatile and beautifully updated home! |
| Extras: Potential Income Property! |
| Price | $1,169,000 |
| Taxes: | $3290.33 |
| Address: | 11 Saunders Rd , Toronto, M1J 3J1, Ontario |
| Lot Size: | 56.17 x 319.00 (Feet) |
| Directions/Cross Streets: | Kingston Rd/Saunders |
| Rooms: | 5 |
| Rooms +: | 2 |
| Bedrooms: | 3 |
| Bedrooms +: | 2 |
| Kitchens: | 1 |
| Kitchens +: | 1 |
| Family Room: | N |
| Basement: | Fin W/O, Sep Entrance |
| Property Type: | Detached |
| Style: | Bungalow |
| Exterior: | Brick |
| Garage Type: | None |
| (Parking/)Drive: | Private |
| Drive Parking Spaces: | 4 |
| Pool: | None |
| Fireplace/Stove: | Y |
| Heat Source: | Gas |
| Heat Type: | Forced Air |
| Central Air Conditioning: | Central Air |
| Sewers: | Sewers |
| Water: | Municipal |
$
%
Years
This calculator is for demonstration purposes only. Always consult a professional
financial advisor before making personal financial decisions.
| Although the information displayed is believed to be accurate, no warranties or representations are made of any kind. |
| RE/MAX ALL-STARS REALTY INC. |
|
|

Bikramjit Sharma
Broker
Dir:
647-295-0028
Bus:
905 456 9090
Fax:
905-456-9091
| Virtual Tour | Book Showing | Email a Friend |
Jump To:
At a Glance:
| Type: | Freehold - Detached |
| Area: | Toronto |
| Municipality: | Toronto |
| Neighbourhood: | Guildwood |
| Style: | Bungalow |
| Lot Size: | 56.17 x 319.00(Feet) |
| Tax: | $3,290.33 |
| Beds: | 3+2 |
| Baths: | 3 |
| Fireplace: | Y |
| Pool: | None |
Locatin Map:
Payment Calculator:

