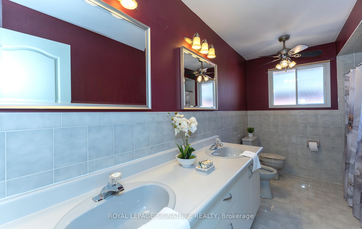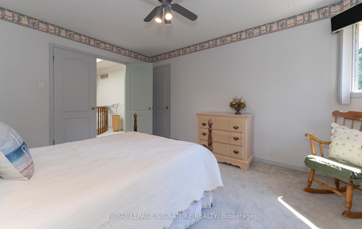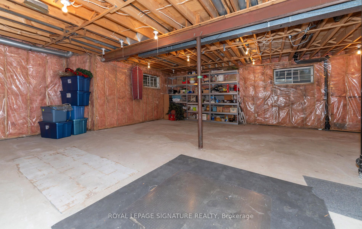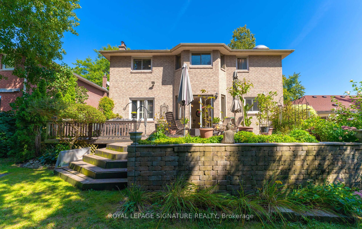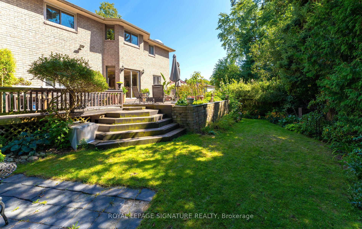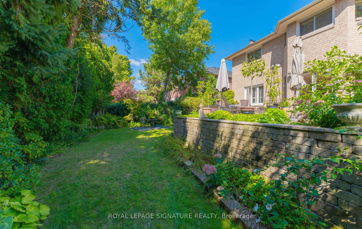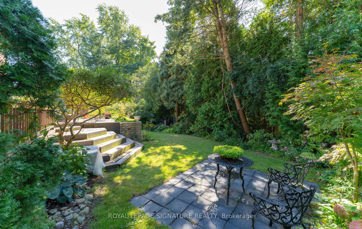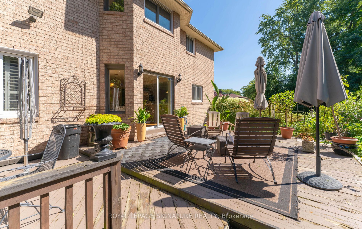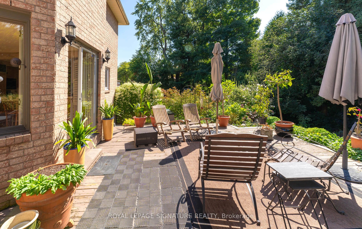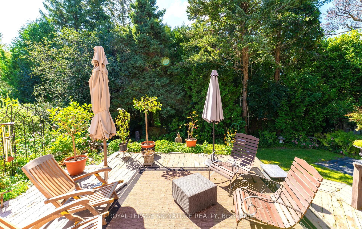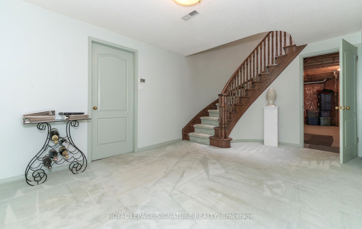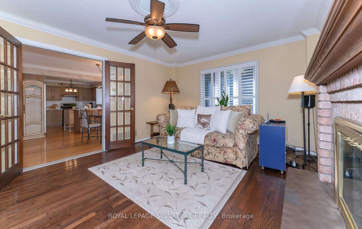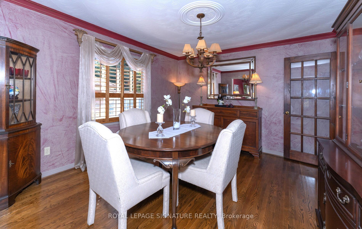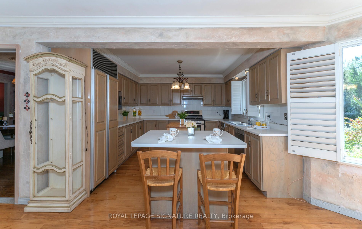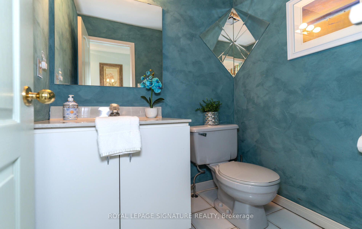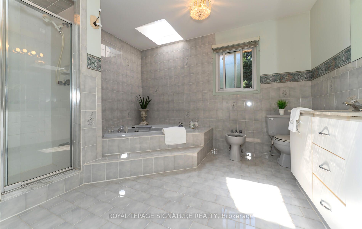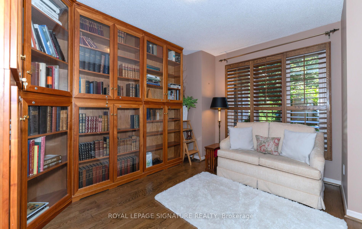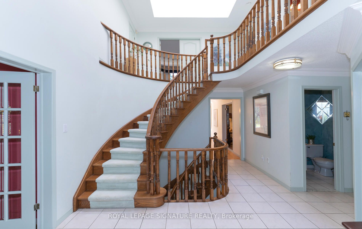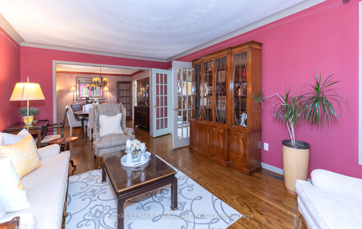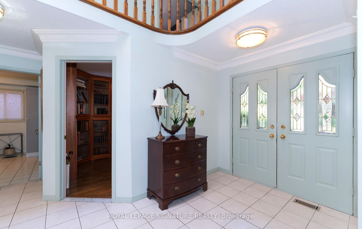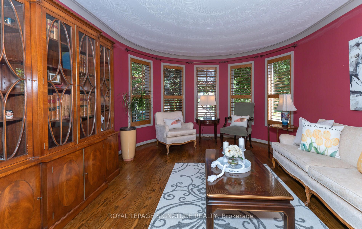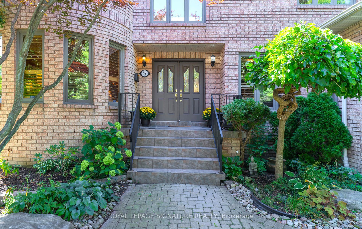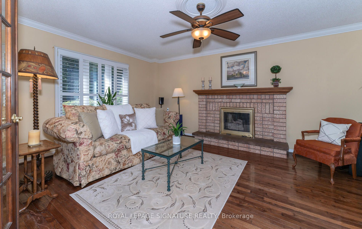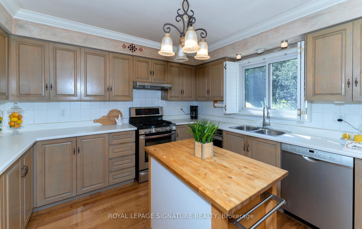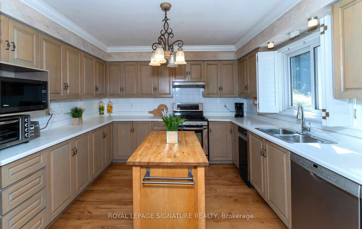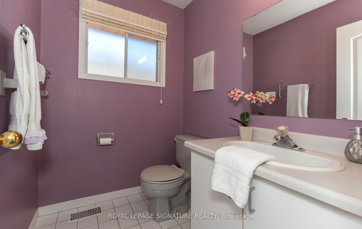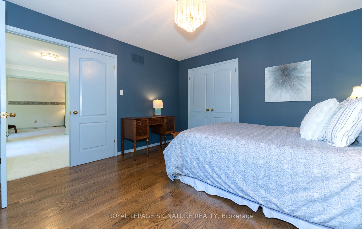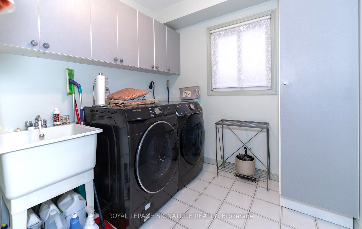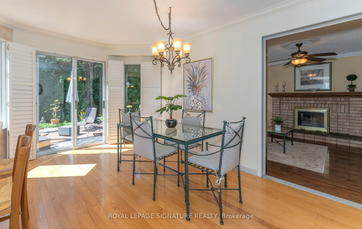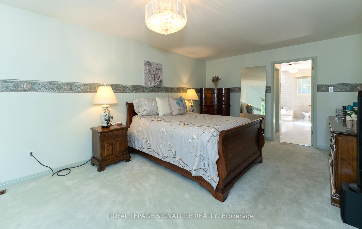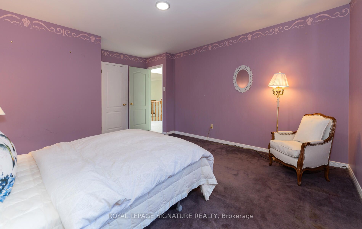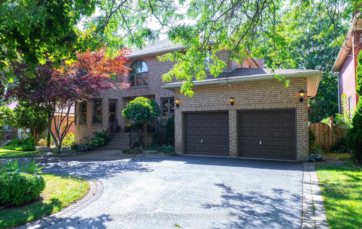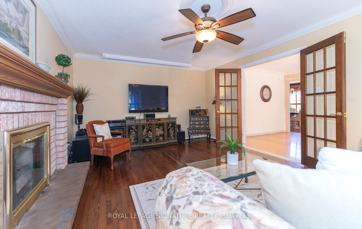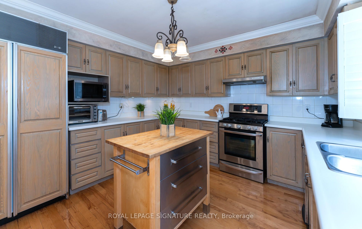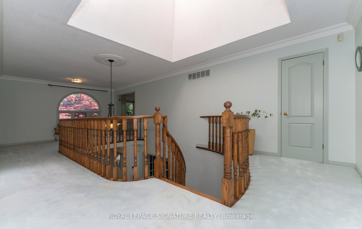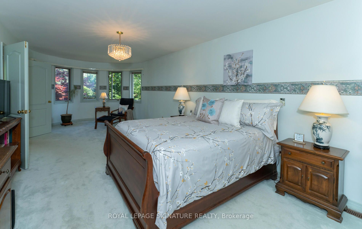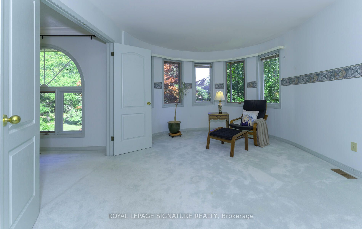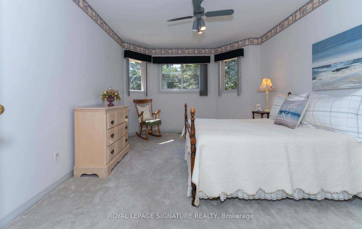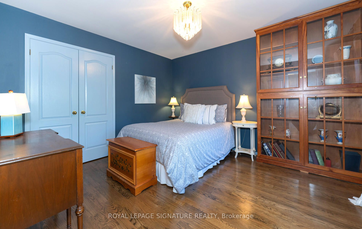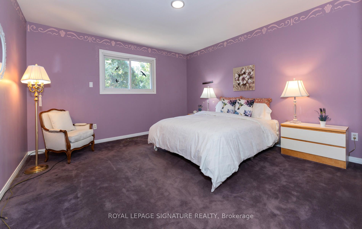$1,188,000
Available - For Sale
Listing ID: E9311729
18 Irvine Rd , Toronto, M1C 2K3, Ontario
| Wow!!! Big, Bold & Beautiful On A **PREMIUM** 60' LOT! This ALL BRICK Stunner Will Take Your Breath Away From The Moment You Enter This Coveted Area Of West Rouge, NESTLED ON A QUIET DEAD END ST! The Circular Driveway Enhances The Home's Curb Appeal, Offering Convenience & A Touch of Grandeur! This Expansive 3500 sq ft Home Welcomes You With A Stately Double Door Entry! The Grand Oak Staircase In The Foyer Sets The Tone For The Home's Refined Elegance! The Sun-Drenched Main Floor Boasts An Abundance Of Rich Hardwood Flooring, Leading You Through Expansive Living & Dining Rms, As Well As A Separate *TRANQUIL LIBRARY! The Immense Chef's Kitchen Is A Culinary Dream, Featuring Dual Islands, A Gas Stove, Sub Zero Custom-Paneled Fridge & Endless Cabinetry For All Your Storage Needs With Dining That Overlooks The Spectacular West Facing Landscaped PRIVATE Gardens, You'll Feel As Though You've Been Transported To The Serene Beauty Of MUSKOKA! Open French Doors To A Spacious Family Room, Perfect For Relaxing on Cold Evenings By The Warmth Of The Gas Fireplace! Convenient Main Floor Laundry Rm Provides Ease & Practicality With Direct Access To The Garage From The Inside! The Upper Landing Offers A Huge Skylight Illuminating The Staircase & Upper Level! Double Doors To The Enormous Primary Bdrm Offers A SERENE RETREAT, Featuring Spacious Walk-In Closet & Luxurious 6 Pc Ensuite, Complete With A Jacuzzi Tub & Skylight That Bathes The Room In Natural Light - A Perfect Sanctuary For Relaxation! In Addition To The Primary Suite There are 3 Other Oversized Bedrooms Offering Plenty Of Space For Growing Family Or Guests, One Featuring A Convenient 2 Pc Ensuite Which Can Be Converted To A 3 Pc For Added Functionality! The Untouched Lower Level Offers A Blank Canvas, Ready To Be Transformed Into Your Hearts Desires, Theatre, Gym, Recreation Rm, The Possibilities Are Endless For Creating Your Dream Area! |
| Extras: Walking Distance to TTC, Schools, Many ParksShopping, Pickering Town Centre, Highland Creek Village, Petticoat Creek, The Zoo, Frenchman's Bay, Rouge Valley Park, Lake & Beach, Go Train, Hwy 401, It's All Here For You! |
| Price | $1,188,000 |
| Taxes: | $6931.15 |
| Address: | 18 Irvine Rd , Toronto, M1C 2K3, Ontario |
| Lot Size: | 60.00 x 120.00 (Feet) |
| Directions/Cross Streets: | Lawson Rd/Port Union |
| Rooms: | 9 |
| Rooms +: | 2 |
| Bedrooms: | 4 |
| Bedrooms +: | |
| Kitchens: | 1 |
| Family Room: | Y |
| Basement: | Full, Unfinished |
| Property Type: | Detached |
| Style: | 2-Storey |
| Exterior: | Brick |
| Garage Type: | Attached |
| (Parking/)Drive: | Circular |
| Drive Parking Spaces: | 4 |
| Pool: | None |
| Approximatly Square Footage: | 3000-3500 |
| Property Features: | Park, Place Of Worship, Public Transit, School, School Bus Route |
| Fireplace/Stove: | Y |
| Heat Source: | Gas |
| Heat Type: | Forced Air |
| Central Air Conditioning: | Central Air |
| Laundry Level: | Main |
| Sewers: | Sewers |
| Water: | Municipal |
$
%
Years
This calculator is for demonstration purposes only. Always consult a professional
financial advisor before making personal financial decisions.
| Although the information displayed is believed to be accurate, no warranties or representations are made of any kind. |
| ROYAL LEPAGE SIGNATURE REALTY |
|
|

Bikramjit Sharma
Broker
Dir:
647-295-0028
Bus:
905 456 9090
Fax:
905-456-9091
| Virtual Tour | Book Showing | Email a Friend |
Jump To:
At a Glance:
| Type: | Freehold - Detached |
| Area: | Toronto |
| Municipality: | Toronto |
| Neighbourhood: | Centennial Scarborough |
| Style: | 2-Storey |
| Lot Size: | 60.00 x 120.00(Feet) |
| Tax: | $6,931.15 |
| Beds: | 4 |
| Baths: | 4 |
| Fireplace: | Y |
| Pool: | None |
Locatin Map:
Payment Calculator:

