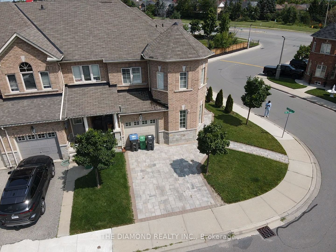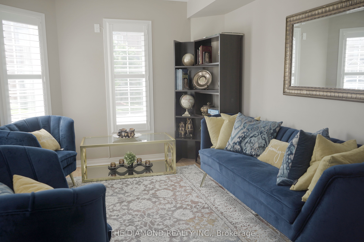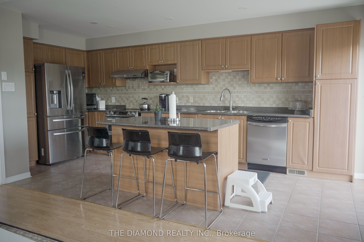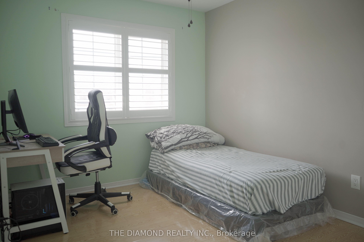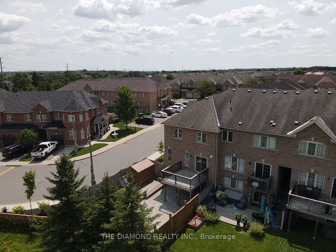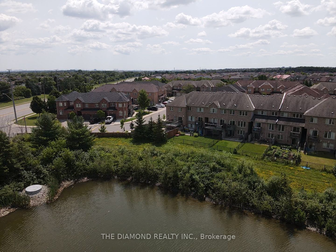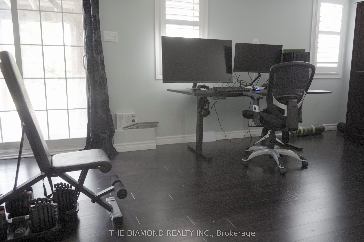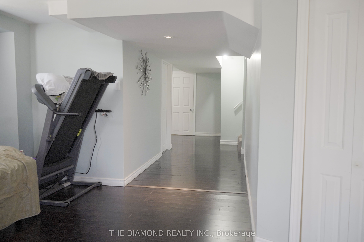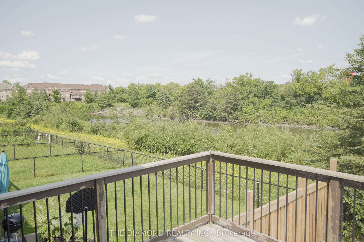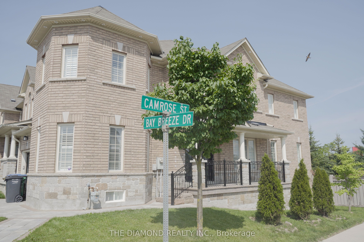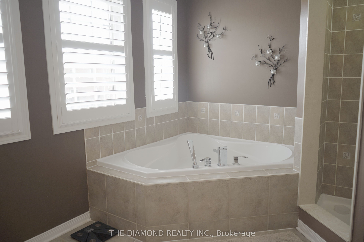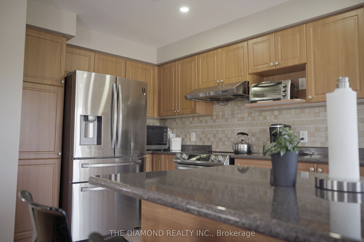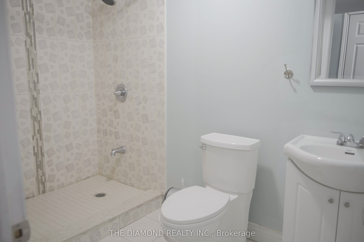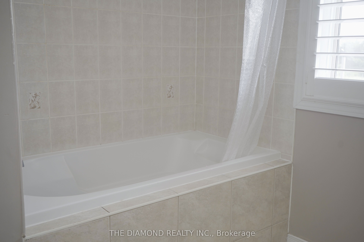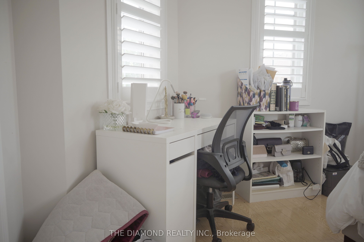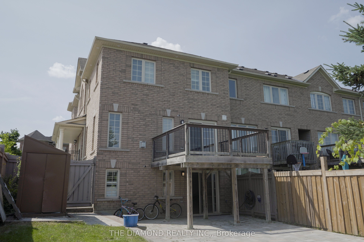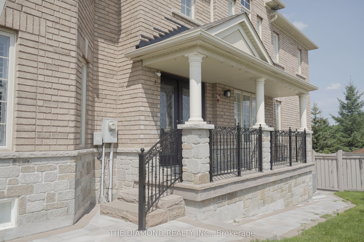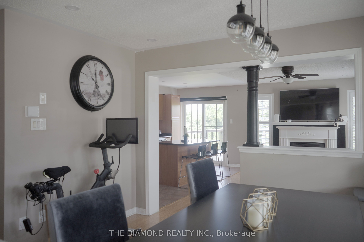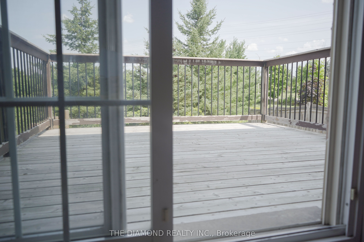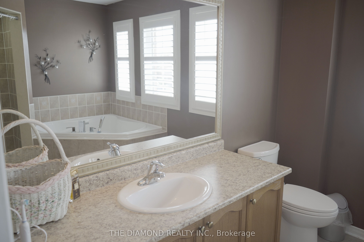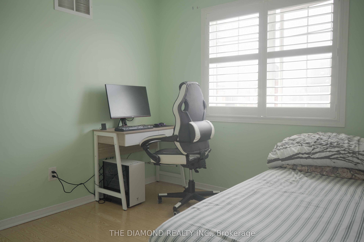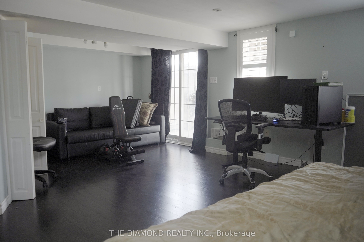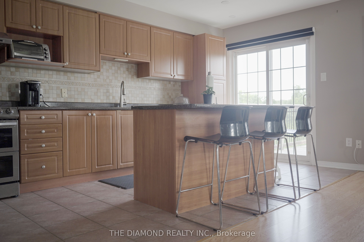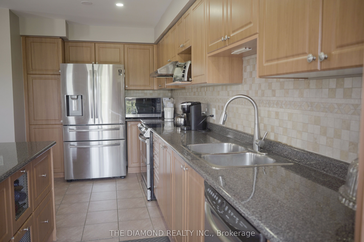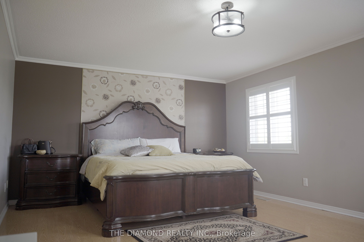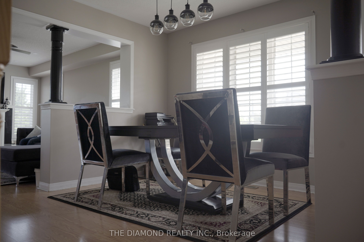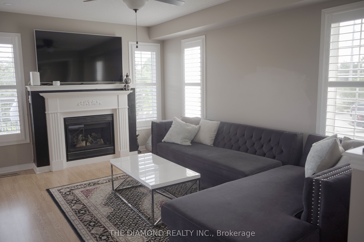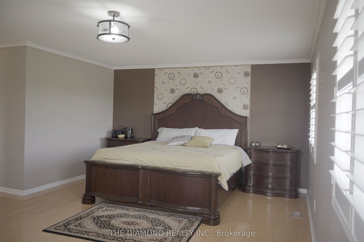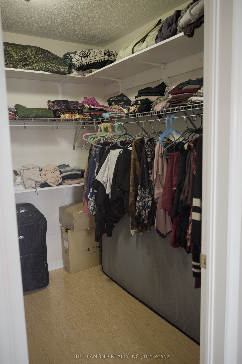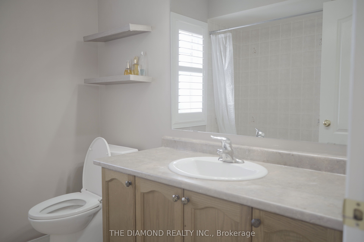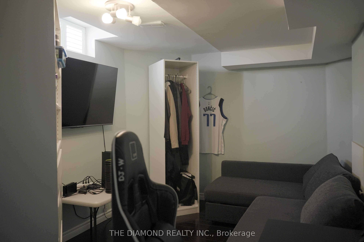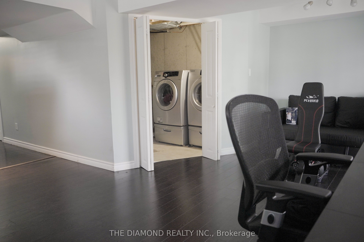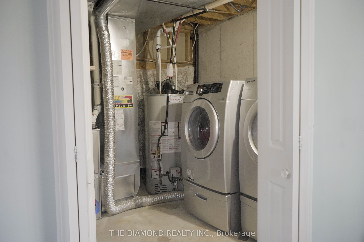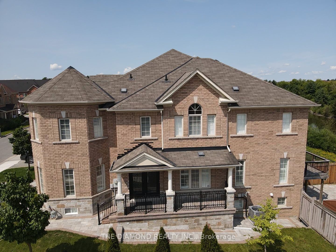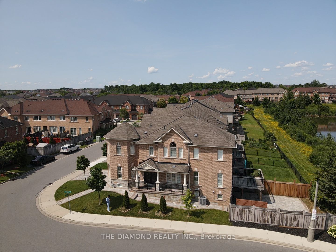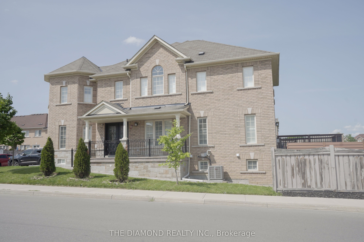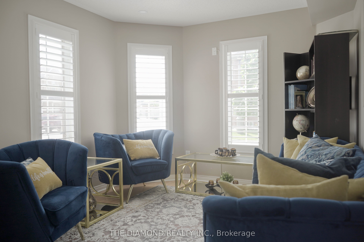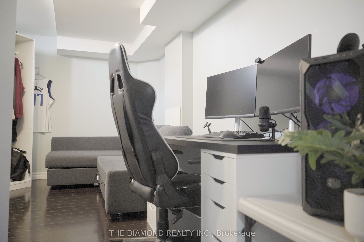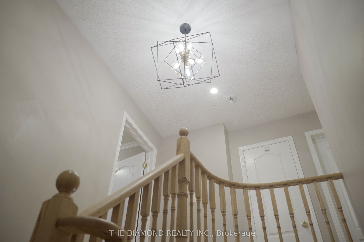$949,800
Available - For Sale
Listing ID: W9343384
2 Bay Breeze Dr South , Brampton, L6R 0L9, Ontario
| Client Remarks**Spectacular Large End-Unit Townhome, Stunning 3 + 1 Bedroom Freehold Townhouse. Car Garage. Welcome to this gorgeous corner unit townhouse featuring an impressive living space finished basement with extra BR, Living room and full bathroom. Master Bedrooms with ensuite* As you step through the double door entry, you are greeted by large walk in closet on the right and 5 piece bath on the left. This spacious townhouse with tons of natural light - plenty of windows, . stainless steel appliances. Open concept great room, large deck ideal for relaxing or entertaining guests - Very practical layout designed for modern living This townhouse is located in a ideal neighborhood with easy access to GO Station, hospital, schools, parks, dining, and public transportation. Enjoy the best of urban convenience and suburban tranquility in this vibrant community. Don't miss this opportunity to own a beautiful townhouse in a prime location that offers both comfort and style. |
| Price | $949,800 |
| Taxes: | $4700.00 |
| Address: | 2 Bay Breeze Dr South , Brampton, L6R 0L9, Ontario |
| Directions/Cross Streets: | Airport/Camrose |
| Rooms: | 8 |
| Rooms +: | 1 |
| Bedrooms: | 3 |
| Bedrooms +: | 1 |
| Kitchens: | 1 |
| Family Room: | Y |
| Basement: | Fin W/O, Sep Entrance |
| Property Type: | Att/Row/Twnhouse |
| Style: | 2-Storey |
| Exterior: | Brick |
| Garage Type: | Built-In |
| (Parking/)Drive: | Private |
| Drive Parking Spaces: | 2 |
| Pool: | None |
| Approximatly Square Footage: | 1500-2000 |
| Property Features: | Grnbelt/Cons, Lake/Pond, Park, Public Transit, Ravine, Wooded/Treed |
| Fireplace/Stove: | Y |
| Heat Source: | Gas |
| Heat Type: | Forced Air |
| Central Air Conditioning: | Central Air |
| Laundry Level: | Lower |
| Sewers: | Sewers |
| Water: | Municipal |
$
%
Years
This calculator is for demonstration purposes only. Always consult a professional
financial advisor before making personal financial decisions.
| Although the information displayed is believed to be accurate, no warranties or representations are made of any kind. |
| THE DIAMOND REALTY INC. |
|
|

Bikramjit Sharma
Broker
Dir:
647-295-0028
Bus:
905 456 9090
Fax:
905-456-9091
| Book Showing | Email a Friend |
Jump To:
At a Glance:
| Type: | Freehold - Att/Row/Twnhouse |
| Area: | Peel |
| Municipality: | Brampton |
| Neighbourhood: | Sandringham-Wellington |
| Style: | 2-Storey |
| Tax: | $4,700 |
| Beds: | 3+1 |
| Baths: | 4 |
| Fireplace: | Y |
| Pool: | None |
Locatin Map:
Payment Calculator:

