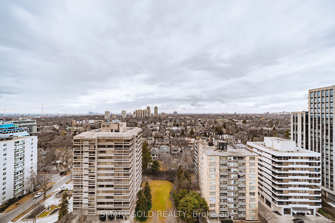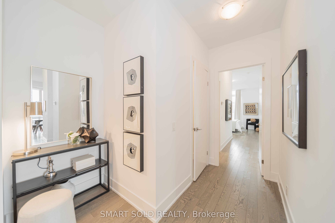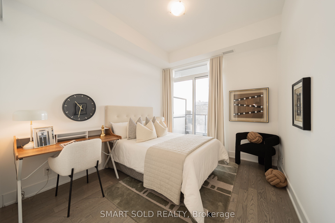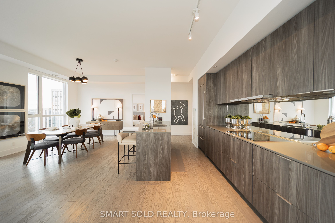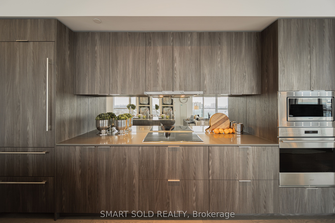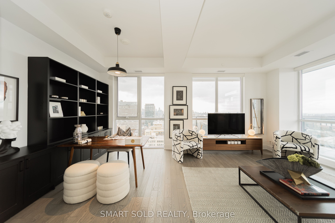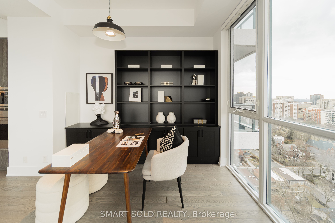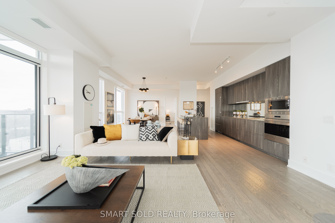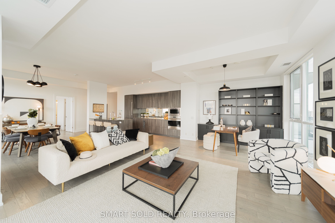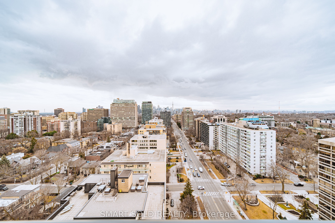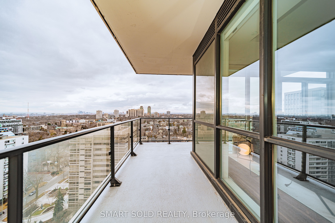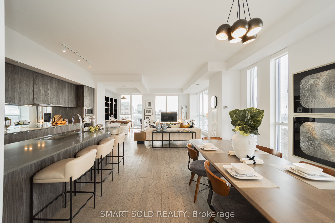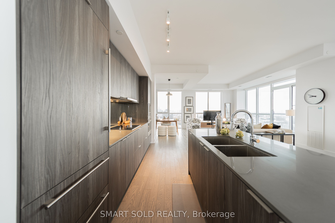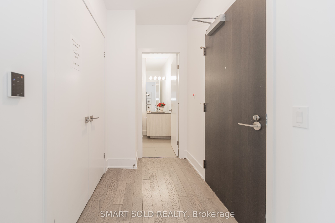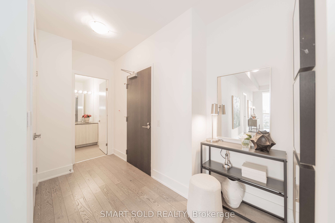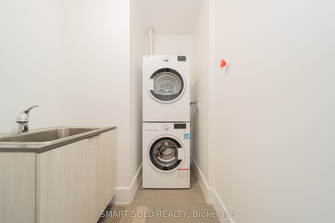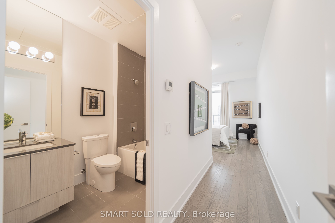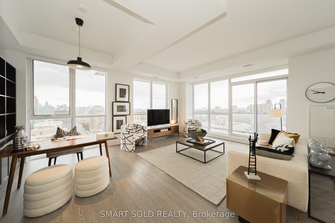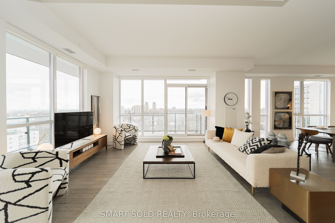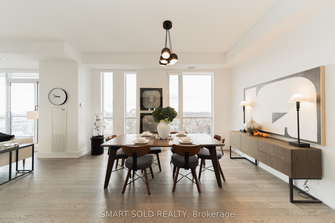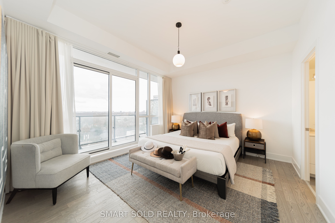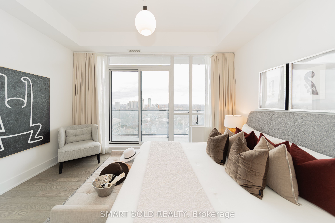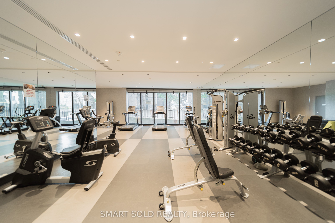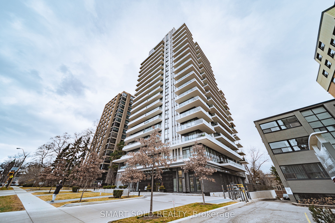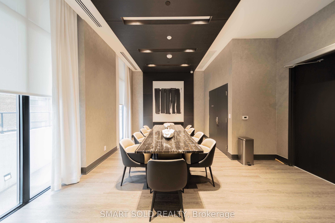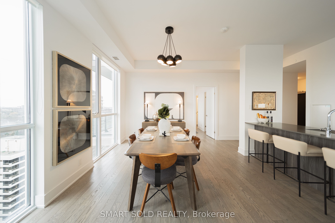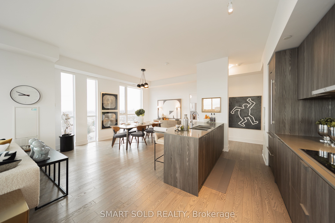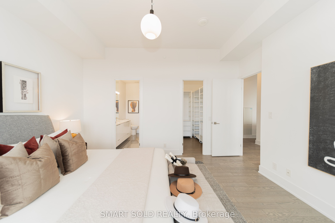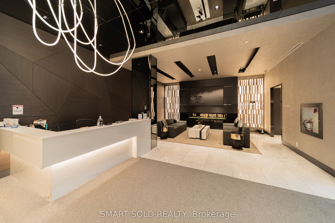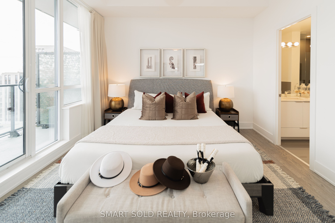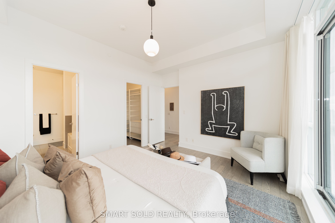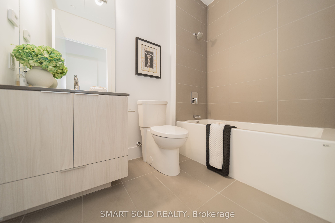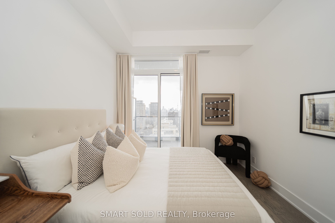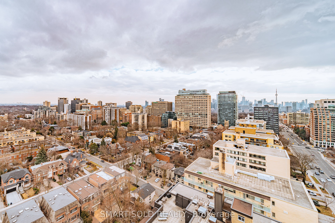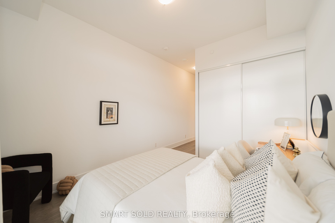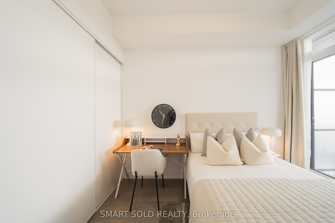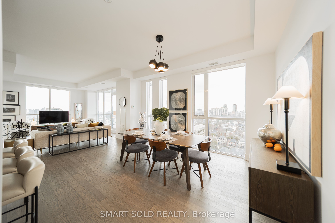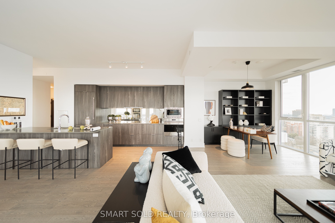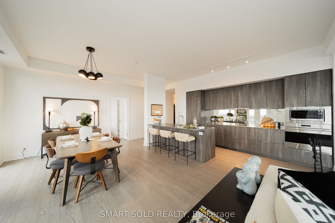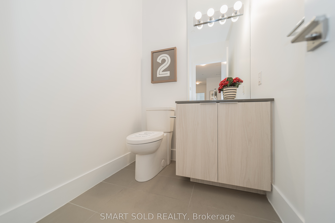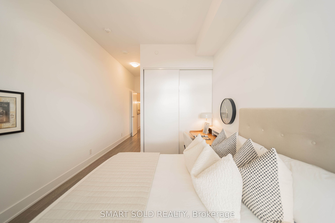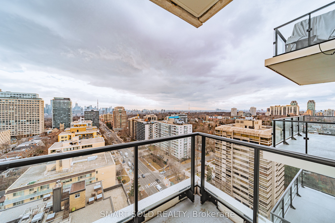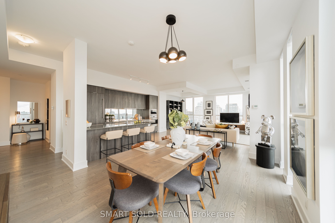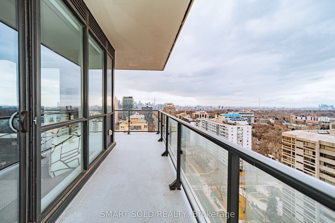$2,050,000
Available - For Sale
Listing ID: C8491554
609 Avenue Rd , Unit 1903, Toronto, M4V 2K3, Ontario
| Nestled in Toronto's prestigious area, this luxurious south-west corner condo dazzles with two spacious bedrooms, plus a versatile den easily convertible into a third bedroom or office. It features three opulent bathrooms and expansive balconies offering breathtaking and unobstructed views of the CN Tower and Lake Ontario. The interior boasts rare 10ft ceilings, floor-to-ceiling windows, and is adorned with premium Sub-Zero and Wolf appliances, showcasing unparalleled sophistication. The wide mirrored backsplash enhances the kitchen's elegance. Situated near elite schools such as UCC and BSS, this condo embodies a perfect blend of convenience and high-end living. With public transit at the doorstep and Avenue & St. Clair's chic shops nearby, it offers an unmatched lifestyle in one of Toronto's most coveted neighborhoods. Experience the ultimate in luxury, comfort, and convenience, with the flexibility of a third bedroom, all wrapped in the charm of Forest Hill South. |
| Price | $2,050,000 |
| Taxes: | $9588.00 |
| Maintenance Fee: | 1255.00 |
| Address: | 609 Avenue Rd , Unit 1903, Toronto, M4V 2K3, Ontario |
| Province/State: | Ontario |
| Condo Corporation No | TSCC |
| Level | 18 |
| Unit No | 03 |
| Directions/Cross Streets: | Avenue Rd&Lonsdale Rd |
| Rooms: | 7 |
| Rooms +: | 1 |
| Bedrooms: | 2 |
| Bedrooms +: | 1 |
| Kitchens: | 1 |
| Kitchens +: | 0 |
| Family Room: | N |
| Basement: | None |
| Approximatly Age: | 0-5 |
| Property Type: | Condo Apt |
| Style: | Apartment |
| Exterior: | Brick, Concrete |
| Garage Type: | Underground |
| Garage(/Parking)Space: | 1.00 |
| Drive Parking Spaces: | 0 |
| Park #1 | |
| Parking Type: | Owned |
| Legal Description: | P2 |
| Exposure: | Sw |
| Balcony: | Open |
| Locker: | Owned |
| Pet Permited: | Restrict |
| Approximatly Age: | 0-5 |
| Approximatly Square Footage: | 1400-1599 |
| Building Amenities: | Concierge, Gym, Party/Meeting Room, Visitor Parking |
| Property Features: | School |
| Maintenance: | 1255.00 |
| CAC Included: | Y |
| Water Included: | Y |
| Common Elements Included: | Y |
| Heat Included: | Y |
| Building Insurance Included: | Y |
| Fireplace/Stove: | N |
| Heat Source: | Gas |
| Heat Type: | Forced Air |
| Central Air Conditioning: | Central Air |
| Laundry Level: | Main |
| Ensuite Laundry: | Y |
$
%
Years
This calculator is for demonstration purposes only. Always consult a professional
financial advisor before making personal financial decisions.
| Although the information displayed is believed to be accurate, no warranties or representations are made of any kind. |
| SMART SOLD REALTY |
|
|

Bikramjit Sharma
Broker
Dir:
647-295-0028
Bus:
905 456 9090
Fax:
905-456-9091
| Virtual Tour | Book Showing | Email a Friend |
Jump To:
At a Glance:
| Type: | Condo - Condo Apt |
| Area: | Toronto |
| Municipality: | Toronto |
| Neighbourhood: | Yonge-St. Clair |
| Style: | Apartment |
| Approximate Age: | 0-5 |
| Tax: | $9,588 |
| Maintenance Fee: | $1,255 |
| Beds: | 2+1 |
| Baths: | 3 |
| Garage: | 1 |
| Fireplace: | N |
Locatin Map:
Payment Calculator:

