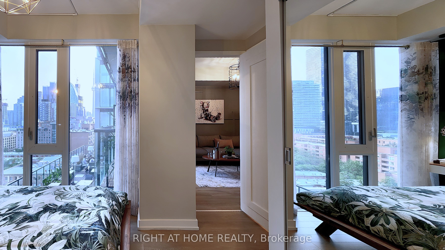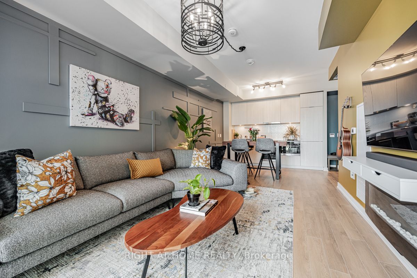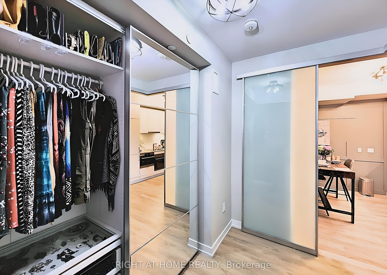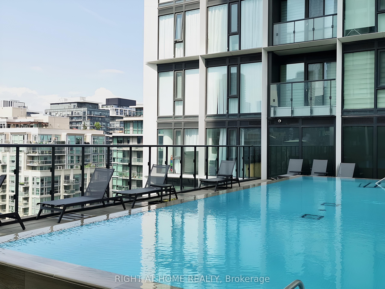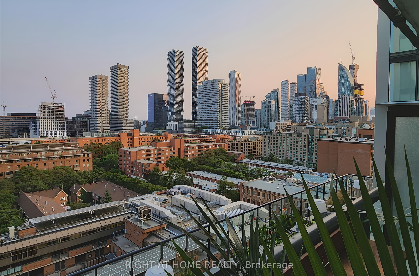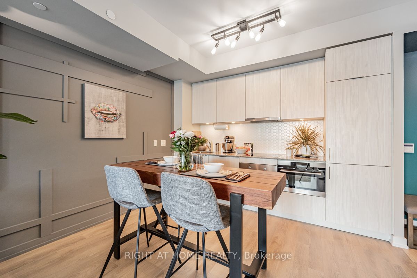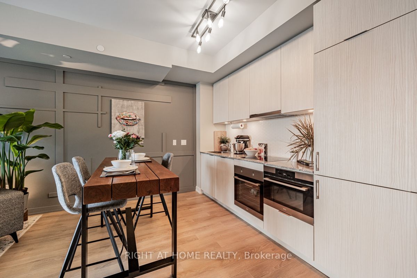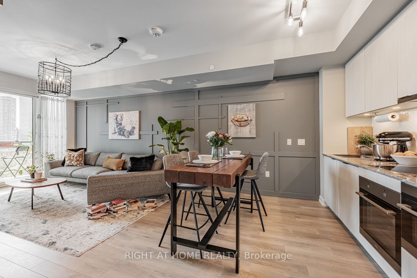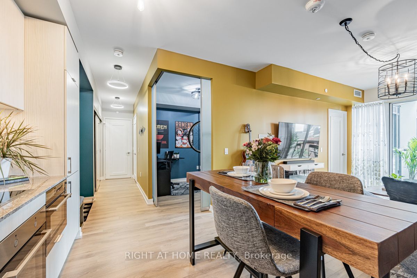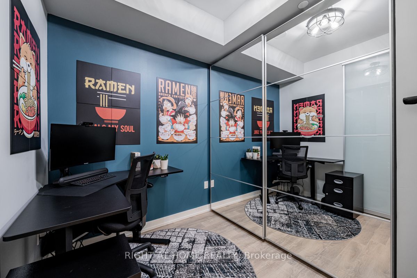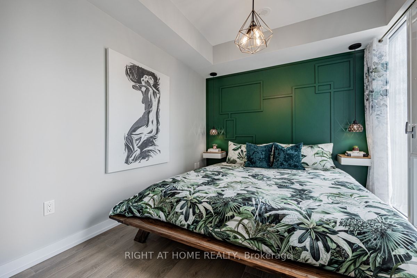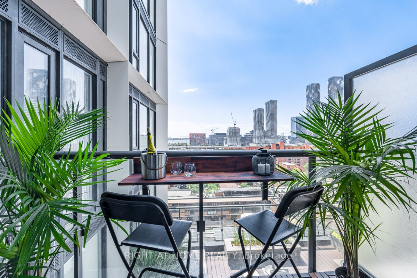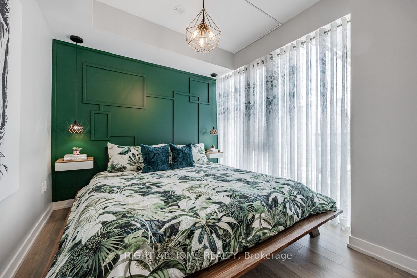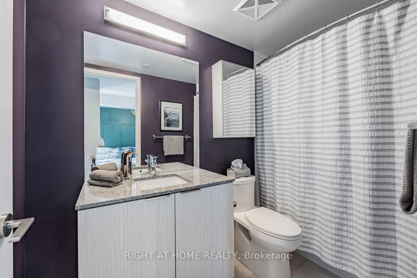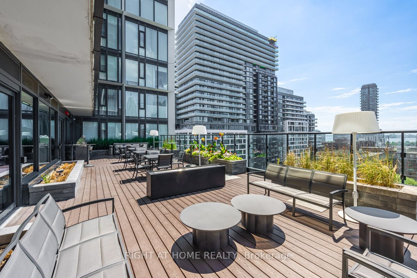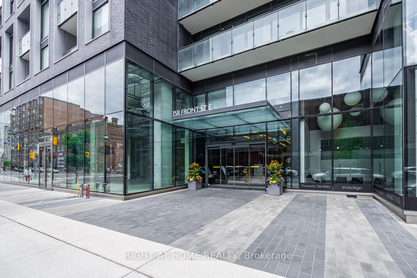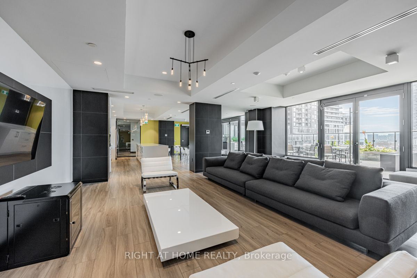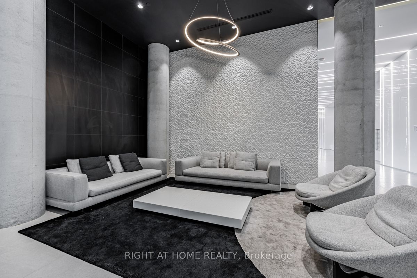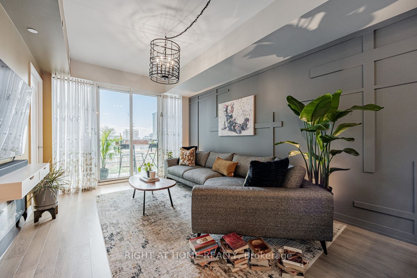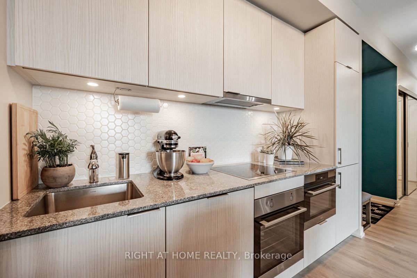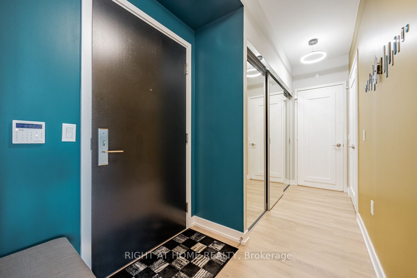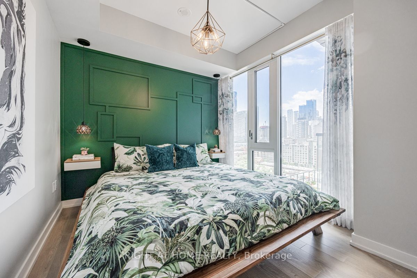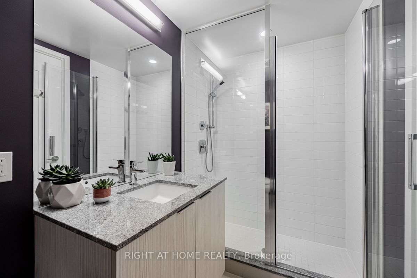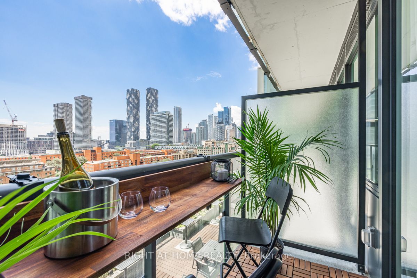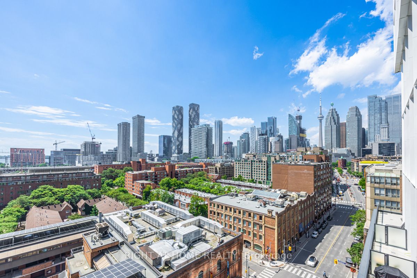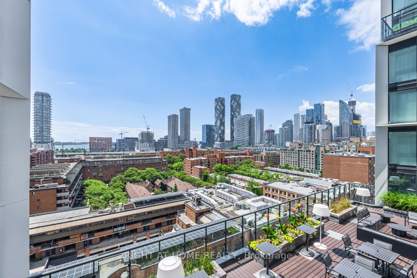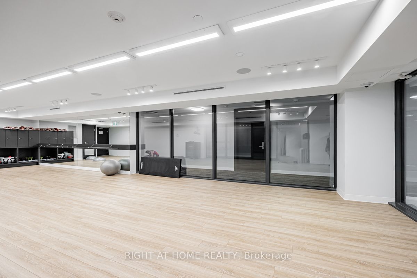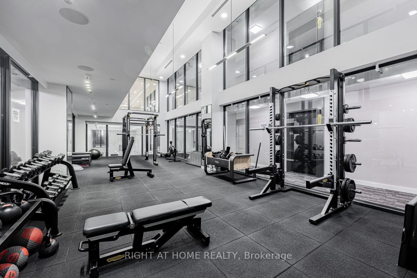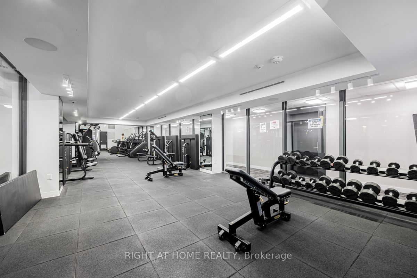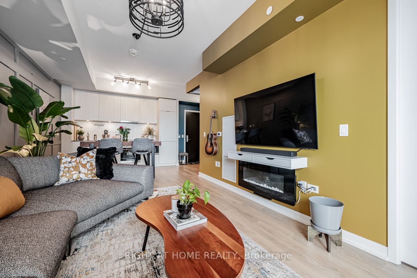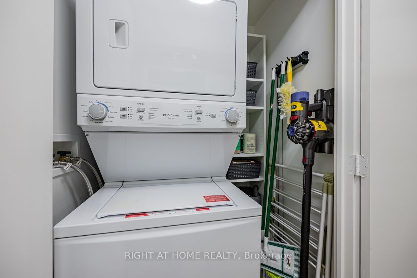$729,900
Available - For Sale
Listing ID: C9056529
158 Front St East , Unit 1118, Toronto, M5A 0K9, Ontario
| Step into a stylish 1-bed + den, (Suitable 2-bed) 2 full bath condo in sensational St. Lawrence Market. This south-west facing, 736 sq. ft. sanctuary features 9-foot ceilings, sophisticated laminate light wood floors, and a seamless layout. Bask on the spacious balcony with stunning Lake Ontario views.Savor state-of-the-art amenities: a three-story fitness center, shimmering rooftop pool, sun-soaked BBQ terrace, and verdant party room. Surround yourself with exquisite dining, chic cafes, and the vibrant Distillery District. Enjoy effortless commutes with exceptional transit options nearby.Relish the scents of sizzling barbecues and the buzz of this spirited, social enclave. Perfect for savvy, stylish professionals who seek sophistication and convenience. Investors will appreciate the prime rental and resale values of this versatile two-bedroom gem. Secure your slice of summer serenity in this in this spectacular urban oasis! See Video Tour |
| Extras: Beanfield High-Speed Internet + WIFI included. Copy of last month's utility bill available. Single occupant: $111 including tax for all utilities. Second bedrm/office closet incl. Pax wardrobe, which can be removed if extra space is needed |
| Price | $729,900 |
| Taxes: | $3011.30 |
| Maintenance Fee: | 590.00 |
| Address: | 158 Front St East , Unit 1118, Toronto, M5A 0K9, Ontario |
| Province/State: | Ontario |
| Condo Corporation No | TSCC |
| Level | 11 |
| Unit No | 18 |
| Directions/Cross Streets: | Front Street East & Frederick |
| Rooms: | 4 |
| Bedrooms: | 1 |
| Bedrooms +: | 1 |
| Kitchens: | 1 |
| Family Room: | Y |
| Basement: | None |
| Approximatly Age: | 0-5 |
| Property Type: | Condo Apt |
| Style: | Apartment |
| Exterior: | Concrete |
| Garage Type: | Underground |
| Garage(/Parking)Space: | 0.00 |
| Drive Parking Spaces: | 0 |
| Park #1 | |
| Parking Spot: | 0 |
| Parking Type: | None |
| Legal Description: | 0 |
| Park #2 | |
| Parking Type: | None |
| Exposure: | Sw |
| Balcony: | Open |
| Locker: | None |
| Pet Permited: | Restrict |
| Retirement Home: | N |
| Approximatly Age: | 0-5 |
| Approximatly Square Footage: | 700-799 |
| Building Amenities: | Concierge, Gym, Outdoor Pool, Party/Meeting Room, Rooftop Deck/Garden, Visitor Parking |
| Property Features: | Clear View, Lake/Pond, Park, Public Transit, Rec Centre, School |
| Maintenance: | 590.00 |
| CAC Included: | Y |
| Heat Included: | Y |
| Building Insurance Included: | Y |
| Fireplace/Stove: | N |
| Heat Source: | Gas |
| Heat Type: | Forced Air |
| Central Air Conditioning: | Central Air |
| Ensuite Laundry: | Y |
| Elevator Lift: | Y |
$
%
Years
This calculator is for demonstration purposes only. Always consult a professional
financial advisor before making personal financial decisions.
| Although the information displayed is believed to be accurate, no warranties or representations are made of any kind. |
| RIGHT AT HOME REALTY |
|
|

Bikramjit Sharma
Broker
Dir:
647-295-0028
Bus:
905 456 9090
Fax:
905-456-9091
| Virtual Tour | Book Showing | Email a Friend |
Jump To:
At a Glance:
| Type: | Condo - Condo Apt |
| Area: | Toronto |
| Municipality: | Toronto |
| Neighbourhood: | Moss Park |
| Style: | Apartment |
| Approximate Age: | 0-5 |
| Tax: | $3,011.3 |
| Maintenance Fee: | $590 |
| Beds: | 1+1 |
| Baths: | 2 |
| Fireplace: | N |
Locatin Map:
Payment Calculator:

