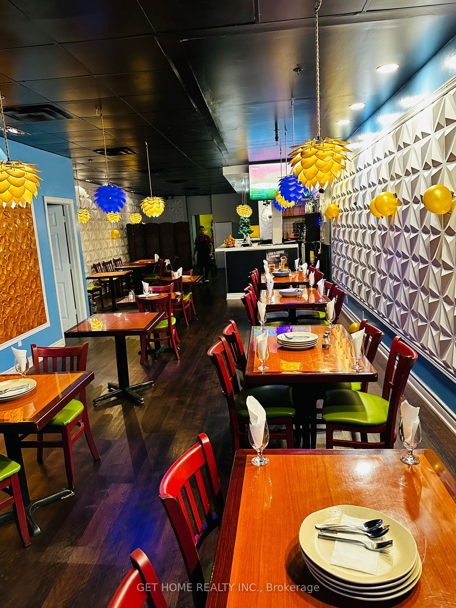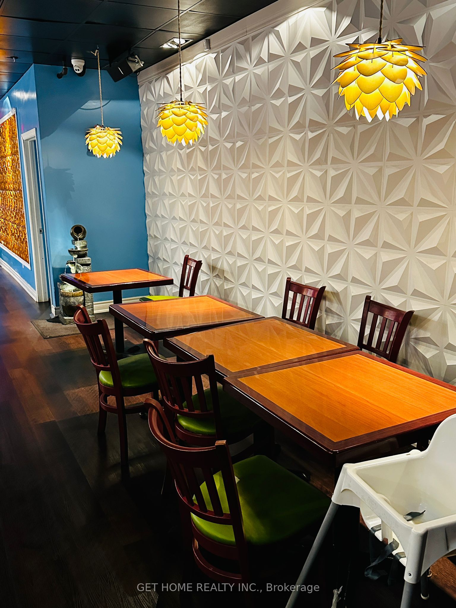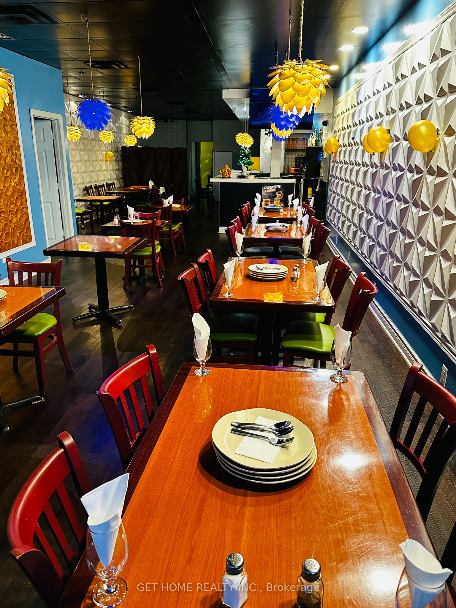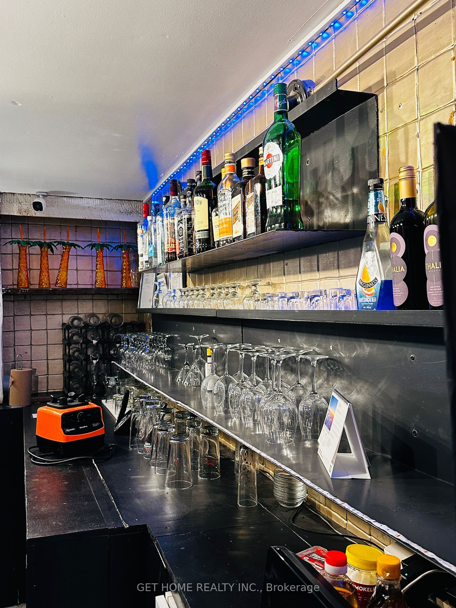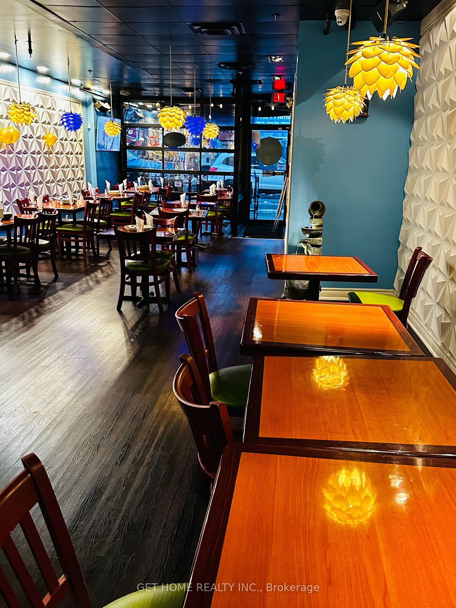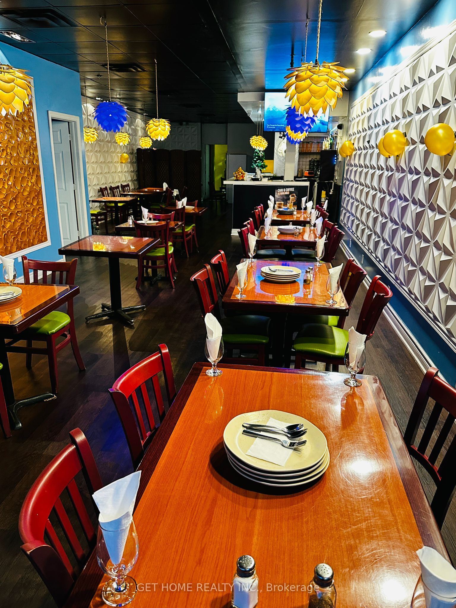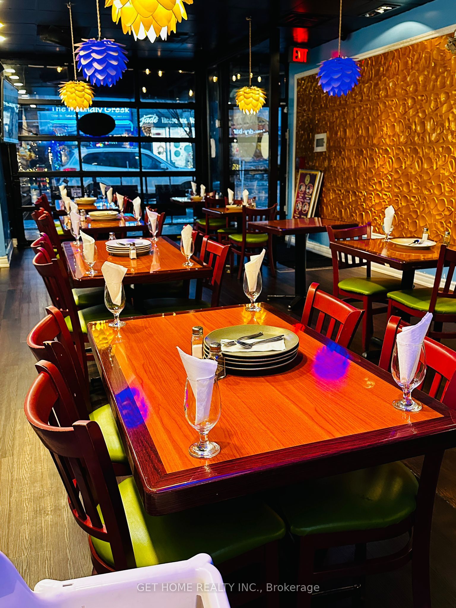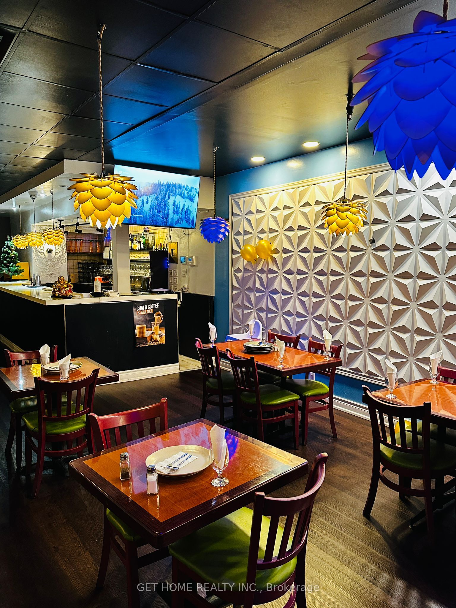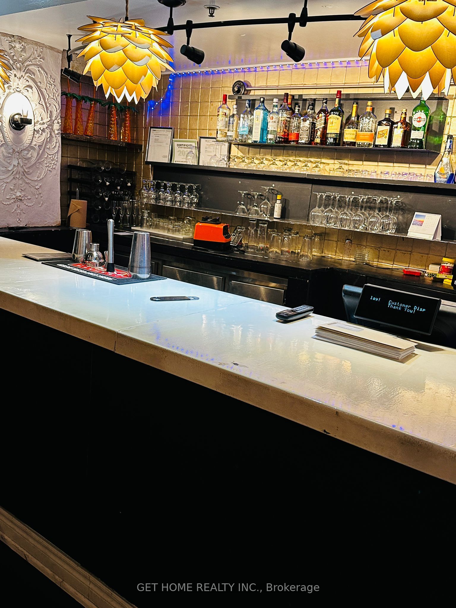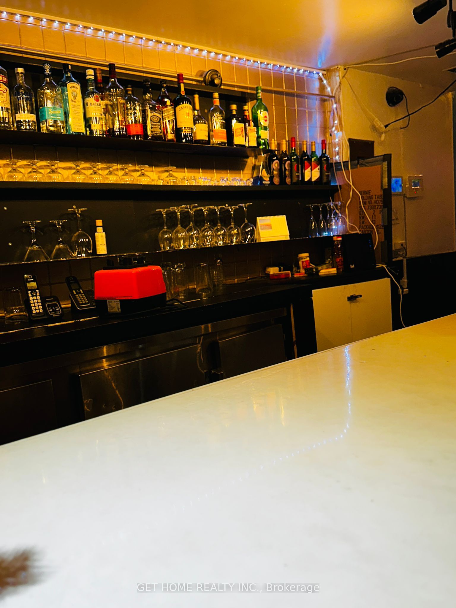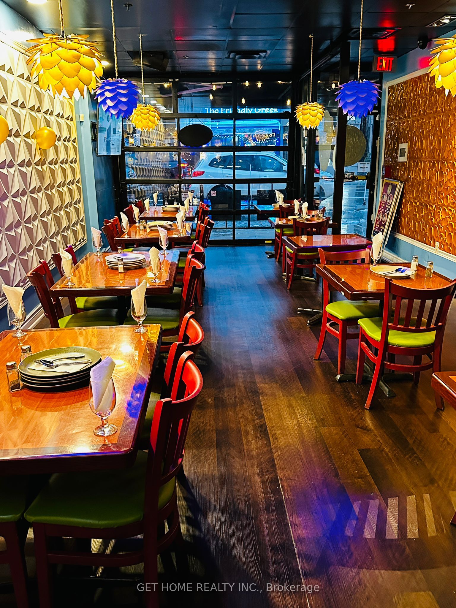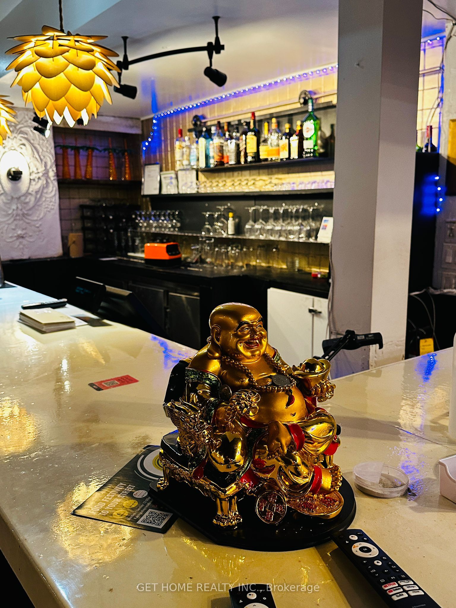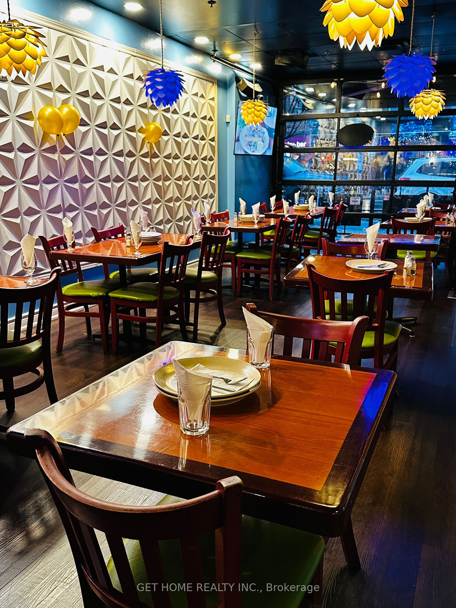$149,000
Available - For Sale
Listing ID: E9346828
505 Danforth Ave , Toronto, M4K 1P5, Ontario
| Turnkey Restaurant for Sale in Greek Town Extensively renovated Indian cuisine restaurant at the prime AAA+ location of Danforth and Logan, right in the midst of Greek Town. Licensed for 124 patrons inside and 12 on the front patio. Features a fully built-out main floor and basement, with all chattels and equipment included. Total space is 1,800 sqft with 4 years remaining on the lease and an option to renew. This well-kept, like-new, and very well-established restaurant experiences heavy daily foot traffic and high take-out volume from both loyal and new customers, including tourists. Conveniently located with easy parking available on multiple nearby streets. Highlights:- Fully equipped kitchen with 11' exhaust hood, full range, walk-in cooler, and more; Significant investment made in kitchen build-out and leasehold improvements; Excellent structural integrity with all mechanical systems in great shape and 3-phase power; Licensed for 124 patrons inside, with an additional 12 on the front patio; Garage-style frontage that opens the dining room to the street; Currently operating as a successful Indian restaurant, but the space is adaptable to various concepts and styles of cuisine; Strong lease in place with a current rent of $10,112 per month, inclusive of TMI and HST; Four years remaining on the lease with options to renew. |
| Price | $149,000 |
| Taxes: | $0.00 |
| Tax Type: | T.M.I. |
| Occupancy by: | Vacant |
| Address: | 505 Danforth Ave , Toronto, M4K 1P5, Ontario |
| Postal Code: | M4K 1P5 |
| Province/State: | Ontario |
| Legal Description: | PT LT 1 PL 9E TORONTO AS IN CT492289; CI |
| Lot Size: | 20.00 x 110.00 (Feet) |
| Directions/Cross Streets: | Danforth/Logan |
| Category: | Without Property |
| Use: | Restaurant |
| Building Percentage: | N |
| Total Area: | 1800.00 |
| Total Area Code: | Sq Ft |
| Retail Area: | 0 |
| Retail Area Code: | Sq Ft |
| Financial Statement: | N |
| Chattels: | Y |
| Franchise: | N |
| Days Open: | 7 |
| Hours Open: | 12 |
| Employees #: | 3 |
| Seats: | 136 |
| LLBO: | Y |
| Sprinklers: | Y |
| Rail: | N |
| Heat Type: | Gas Forced Air Closd |
| Central Air Conditioning: | Y |
| Elevator Lift: | None |
| Sewers: | Sanitary |
| Water: | Municipal |
$
%
Years
This calculator is for demonstration purposes only. Always consult a professional
financial advisor before making personal financial decisions.
| Although the information displayed is believed to be accurate, no warranties or representations are made of any kind. |
| GET HOME REALTY INC. |
|
|

Bikramjit Sharma
Broker
Dir:
647-295-0028
Bus:
905 456 9090
Fax:
905-456-9091
| Book Showing | Email a Friend |
Jump To:
At a Glance:
| Type: | Com - Sale Of Business |
| Area: | Toronto |
| Municipality: | Toronto |
| Neighbourhood: | North Riverdale |
| Lot Size: | 20.00 x 110.00(Feet) |
Locatin Map:
Payment Calculator:

