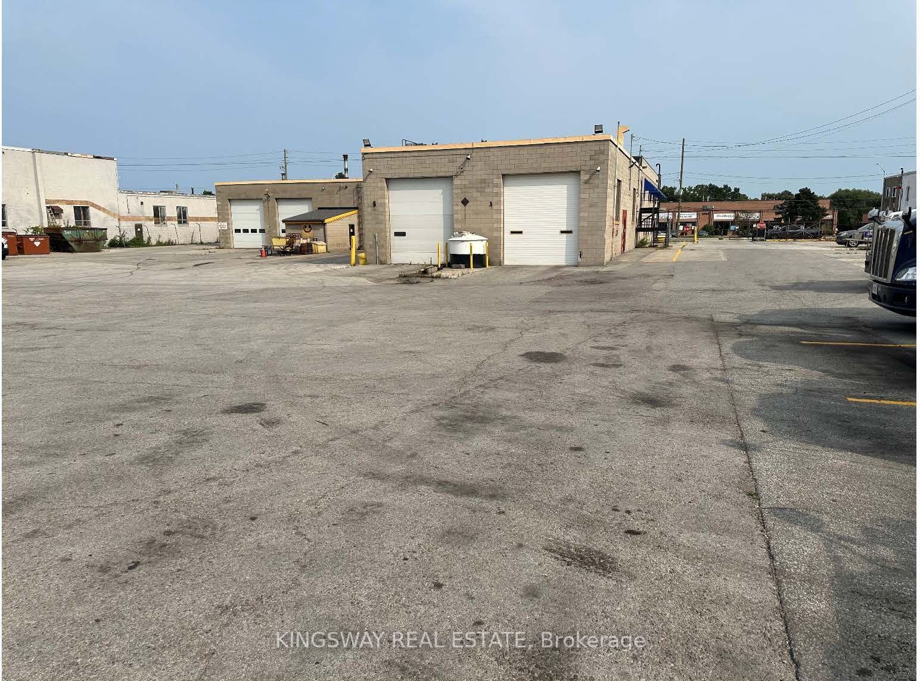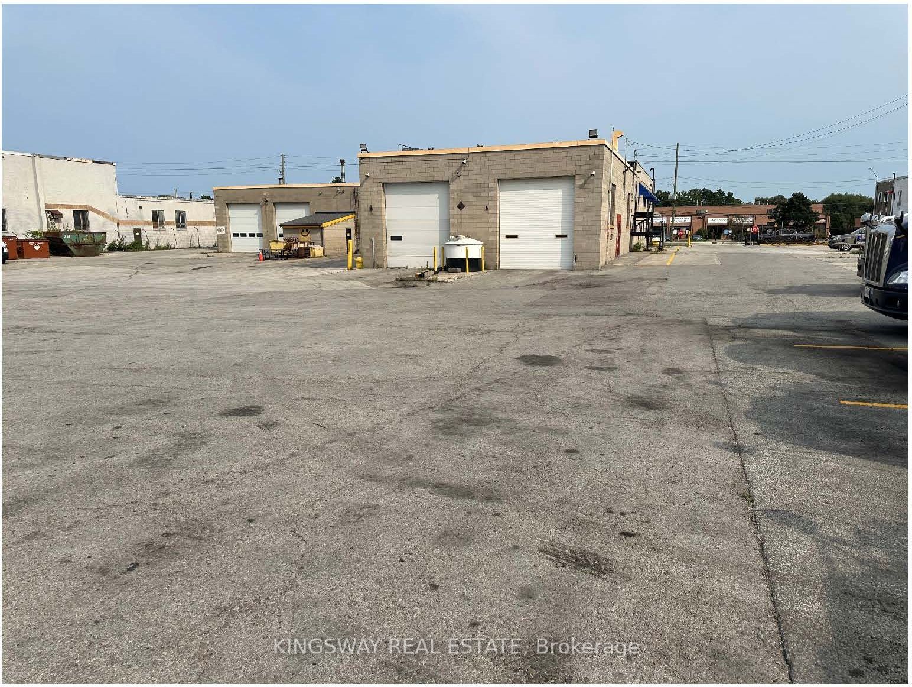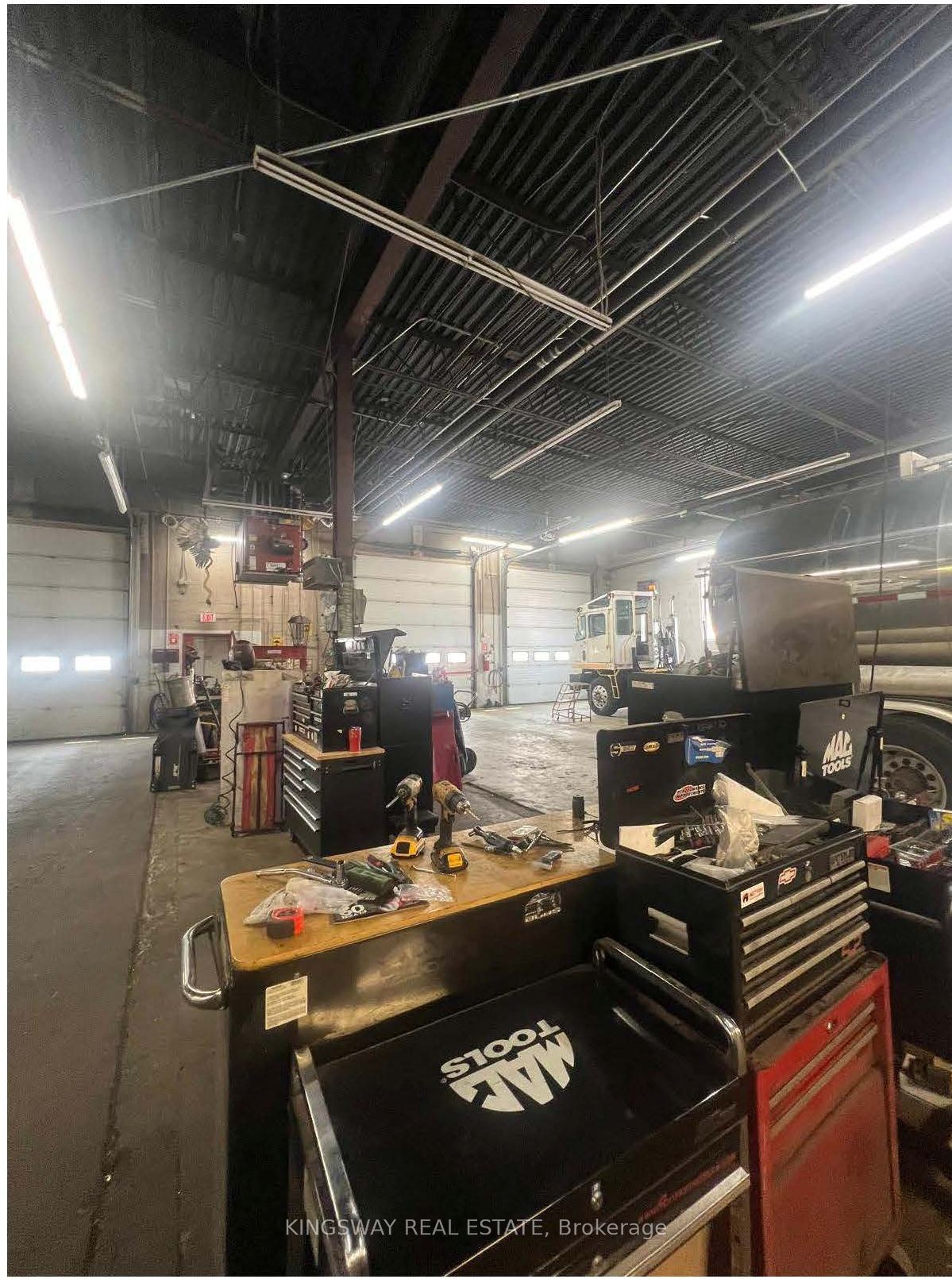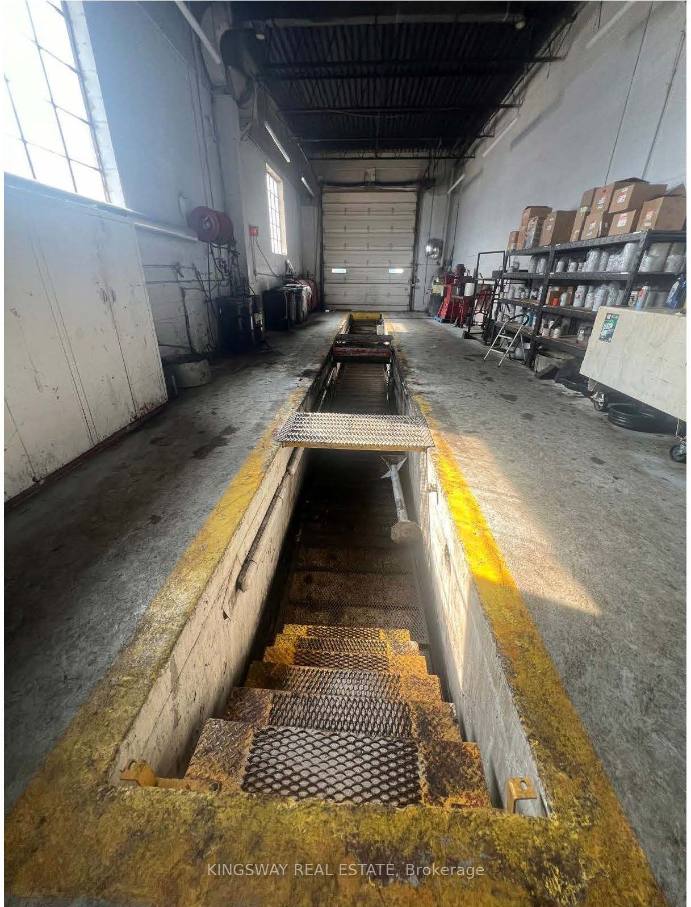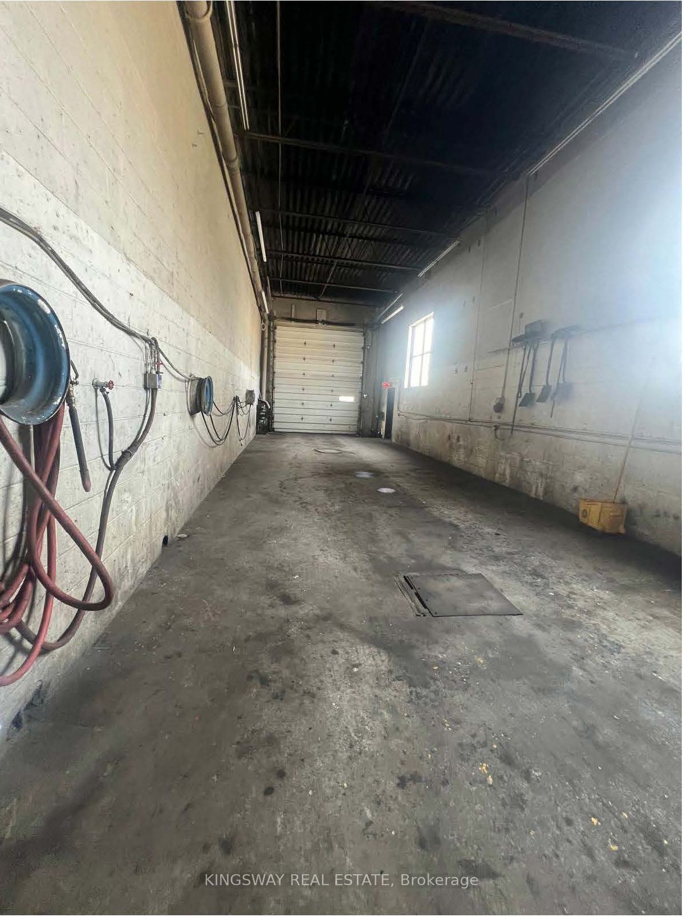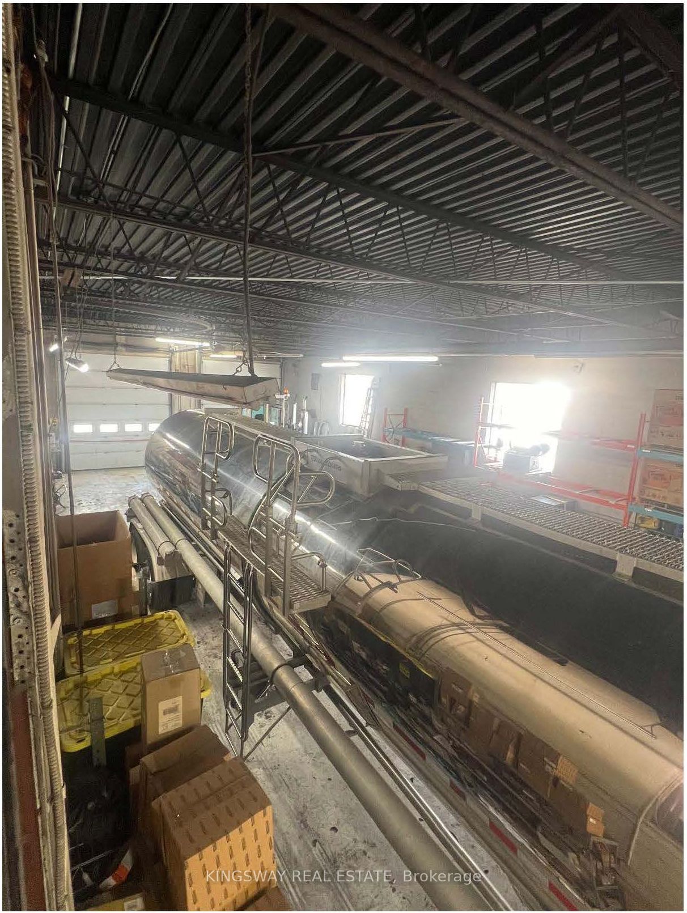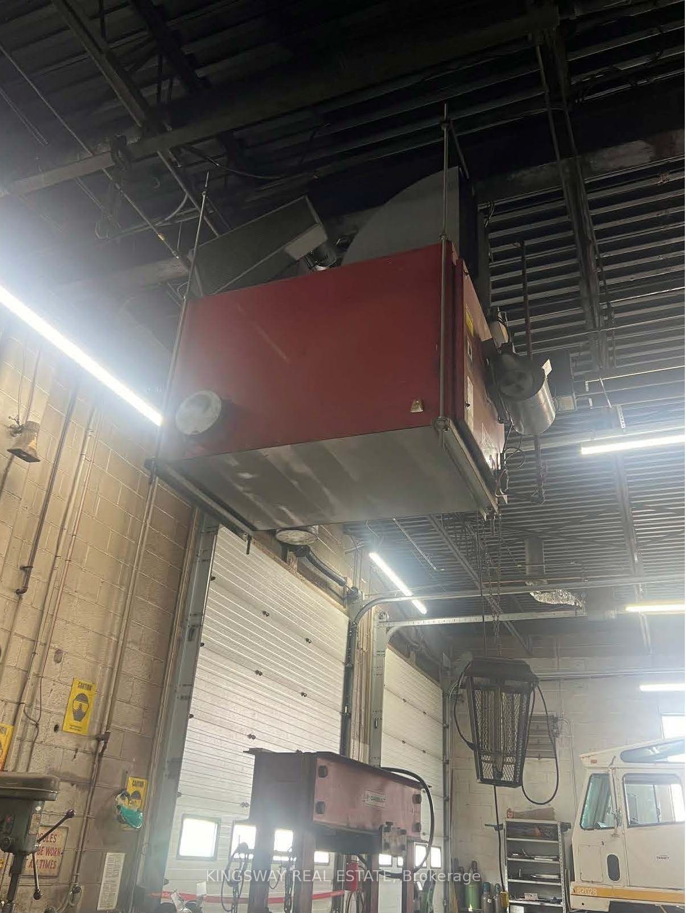$12,475,000
Available - For Sale
Listing ID: W9343560
1351 Speers Rd , Oakville, L6L 2X5, Ontario
| Close proximity to the QEW, Hwy 403, and public transit. Office space on 2 floors. Over 1 acre of additional land. Fence with electronic gate installed on property. The roof was replaced in 2009. E3 zoning permits outside storage and various other attractive and rare uses (SP:3 - permits automotive uses). Features office/warehouse washrooms, lunchroom, radiant and suspended ceiling unit heaters in shop, wash bay, oil pit, air compressor room and airlines, fuel drains, and oil separators. Also available for Lease on MLS. Please see other listing. |
| Extras: **PT LT 24, CON 3 TRAF SDS, AS IN 540530 EXCEPT EASEMENTS & EXCEPT PT 1 HR1528925 TOWN OF OAKVILLE |
| Price | $12,475,000 |
| Taxes: | $45640.28 |
| Tax Type: | Annual |
| Occupancy by: | Owner |
| Address: | 1351 Speers Rd , Oakville, L6L 2X5, Ontario |
| Postal Code: | L6L 2X5 |
| Province/State: | Ontario |
| Legal Description: | ** |
| Directions/Cross Streets: | Speers Rd/Third Line |
| Category: | Free Standing |
| Use: | Transportation |
| Building Percentage: | Y |
| Total Area: | 15635.00 |
| Total Area Code: | Sq Ft |
| Office/Appartment Area: | 6514 |
| Office/Appartment Area Code: | Sq Ft |
| Industrial Area: | 9121 |
| Office/Appartment Area Code: | Sq Ft |
| Retail Area: | 0 |
| Retail Area Code: | Sq Ft |
| Area Influences: | Major Highway Public Transit |
| Approximatly Age: | 51-99 |
| Financial Statement: | N |
| Chattels: | N |
| Franchise: | N |
| LLBO: | N |
| Sprinklers: | Y |
| Rail: | N |
| Clear Height Feet: | 16 |
| Truck Level Shipping Doors #: | 0 |
| Double Man Shipping Doors #: | 0 |
| Drive-In Level Shipping Doors #: | 10 |
| Grade Level Shipping Doors #: | 0 |
| Heat Type: | Gas Forced Air Open |
| Central Air Conditioning: | Y |
| Water: | Municipal |
$
%
Years
This calculator is for demonstration purposes only. Always consult a professional
financial advisor before making personal financial decisions.
| Although the information displayed is believed to be accurate, no warranties or representations are made of any kind. |
| KINGSWAY REAL ESTATE |
|
|

Bikramjit Sharma
Broker
Dir:
647-295-0028
Bus:
905 456 9090
Fax:
905-456-9091
| Book Showing | Email a Friend |
Jump To:
At a Glance:
| Type: | Com - Industrial |
| Area: | Halton |
| Municipality: | Oakville |
| Neighbourhood: | Bronte East |
| Approximate Age: | 51-99 |
| Tax: | $45,640.28 |
Locatin Map:
Payment Calculator:

