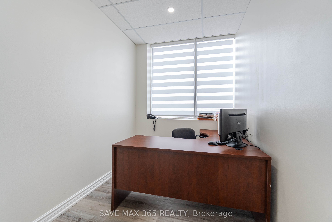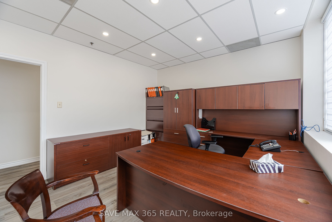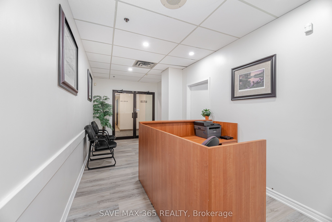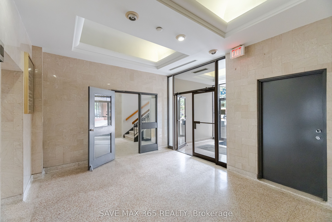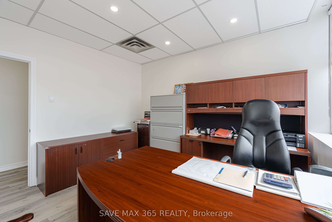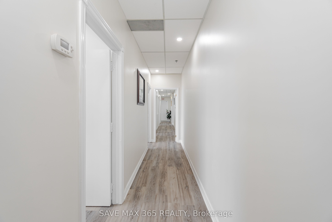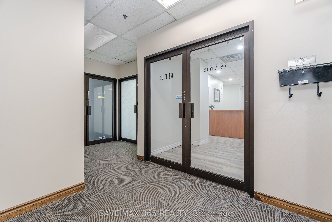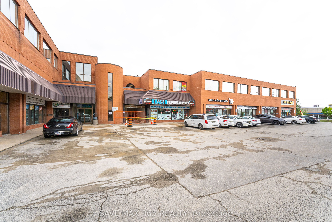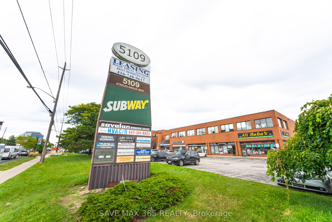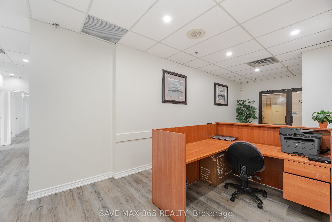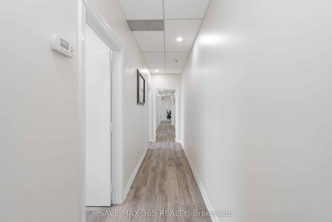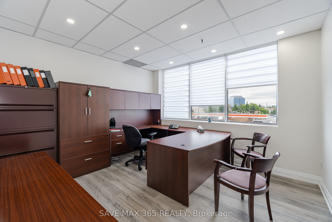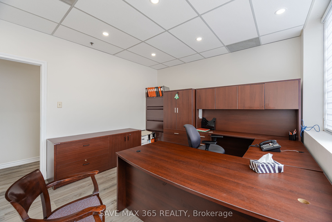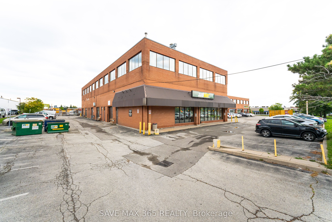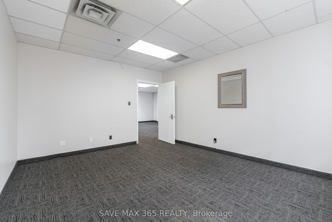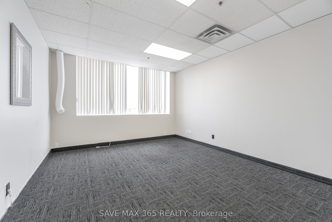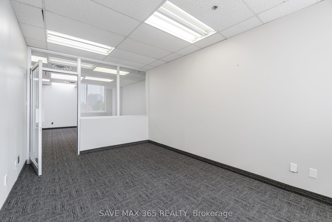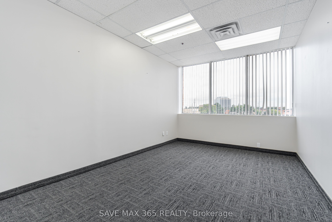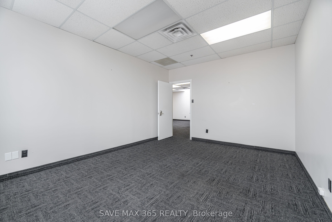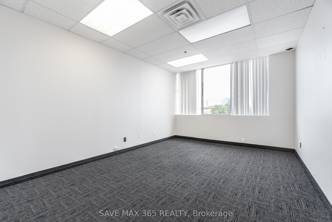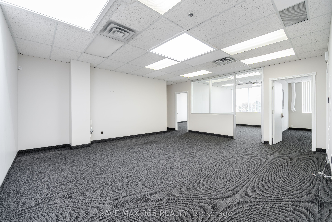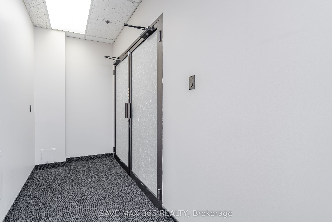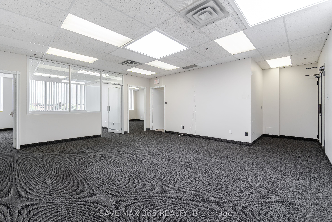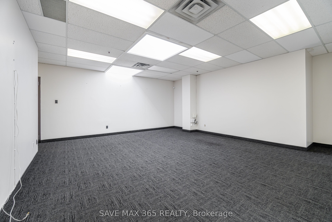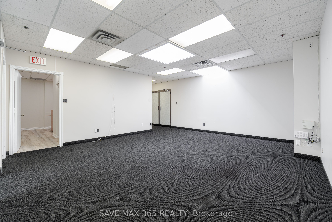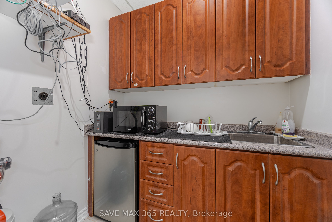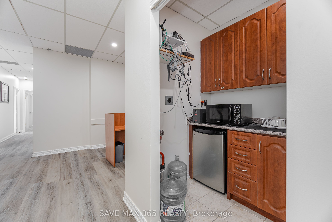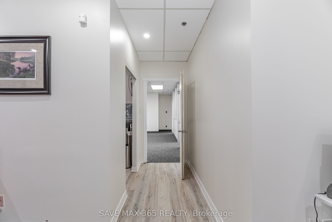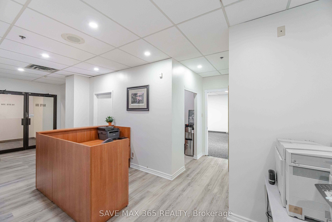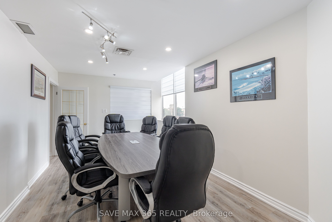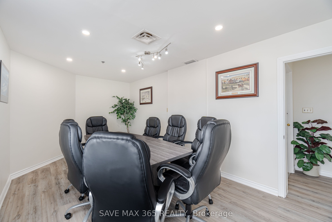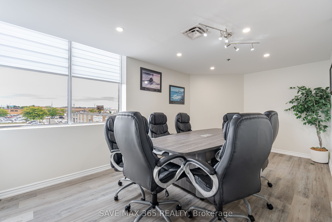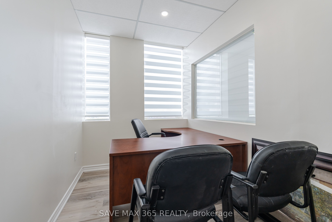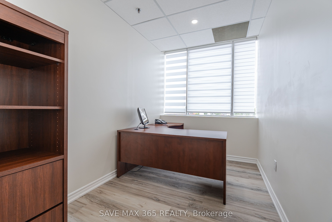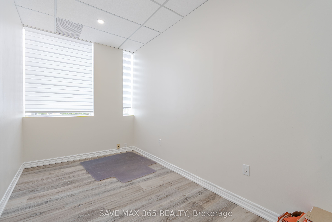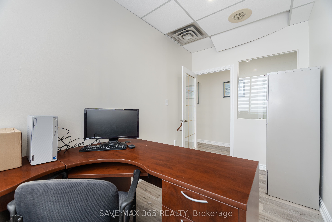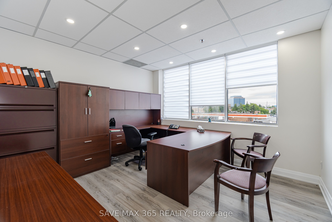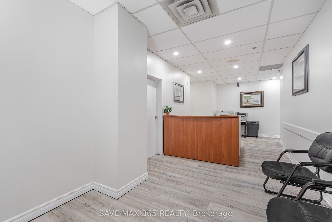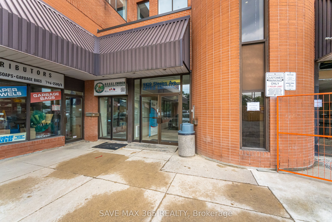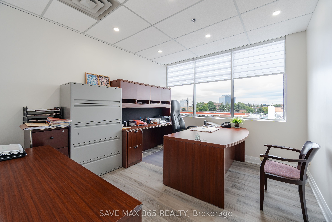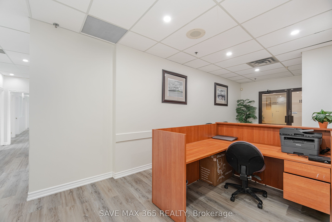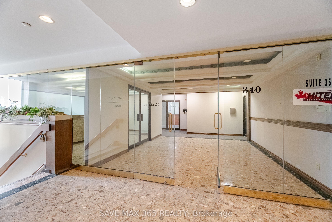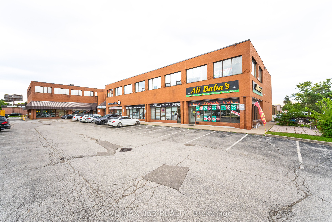$1,299,900
Available - For Sale
Listing ID: W9344637
5109 Steeles Ave West , Unit 340,3, Toronto, M9L 2Y8, Ontario
| Welcome to 5109 Steeles Ave W, Units 340 & 350. A prime office space designed for professionals. This property features various office rooms, including a reception, conference room, waiting room, kitchen and a storage room. Enjoy ample natural light with numerous windows, creating a bright and inviting work environment. Located in a top-tier area with easy access to Hwy 400, 401, and 407, and TTC right at the doorstep. Ample surface parking is available, ensuring convenience for both clients and staff. This move-in ready space is perfect for establishing or expanding your business in a highly accessible and professional setting. The units are split in 2 & have separate entrances. |
| Extras: All Existing ELF's, Window Coverings |
| Price | $1,299,900 |
| Taxes: | $8985.74 |
| Tax Type: | Annual |
| Occupancy by: | Owner |
| Address: | 5109 Steeles Ave West , Unit 340,3, Toronto, M9L 2Y8, Ontario |
| Apt/Unit: | 340,3 |
| Postal Code: | M9L 2Y8 |
| Province/State: | Ontario |
| Legal Description: | Unit 3, Level 2, Tsc Plan No. 1857 And I |
| Directions/Cross Streets: | Weston Rd/ Steeles Ave W |
| Category: | Office |
| Use: | Professional Office |
| Building Percentage: | N |
| Total Area: | 2969.00 |
| Total Area Code: | Sq Ft |
| Office/Appartment Area: | 100 |
| Office/Appartment Area Code: | Sq Ft |
| Industrial Area: | 2969 |
| Office/Appartment Area Code: | Sq Ft |
| Area Influences: | Major Highway Public Transit |
| Sprinklers: | Y |
| Rail: | N |
| Clear Height Feet: | 9 |
| Truck Level Shipping Doors #: | 0 |
| Double Man Shipping Doors #: | 0 |
| Drive-In Level Shipping Doors #: | 0 |
| Grade Level Shipping Doors #: | 0 |
| Heat Type: | Gas Forced Air Open |
| Central Air Conditioning: | Y |
| Elevator Lift: | Public |
| Sewers: | Sanitary |
| Water: | Municipal |
$
%
Years
This calculator is for demonstration purposes only. Always consult a professional
financial advisor before making personal financial decisions.
| Although the information displayed is believed to be accurate, no warranties or representations are made of any kind. |
| SAVE MAX 365 REALTY |
|
|

Bikramjit Sharma
Broker
Dir:
647-295-0028
Bus:
905 456 9090
Fax:
905-456-9091
| Virtual Tour | Book Showing | Email a Friend |
Jump To:
At a Glance:
| Type: | Com - Office |
| Area: | Toronto |
| Municipality: | Toronto |
| Neighbourhood: | Humber Summit |
| Tax: | $8,985.74 |
Locatin Map:
Payment Calculator:

