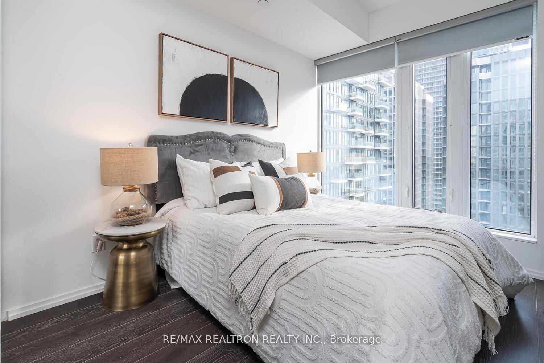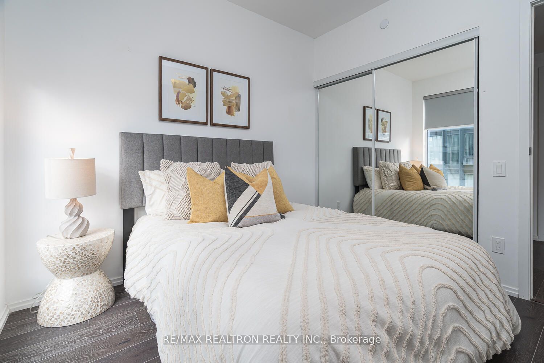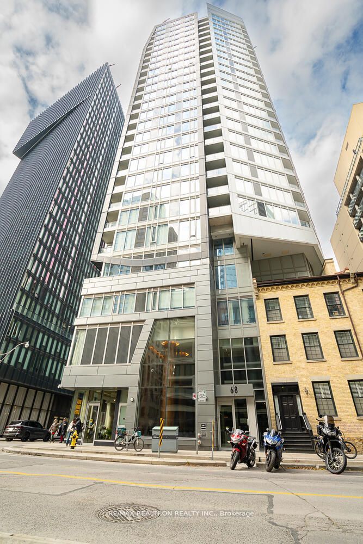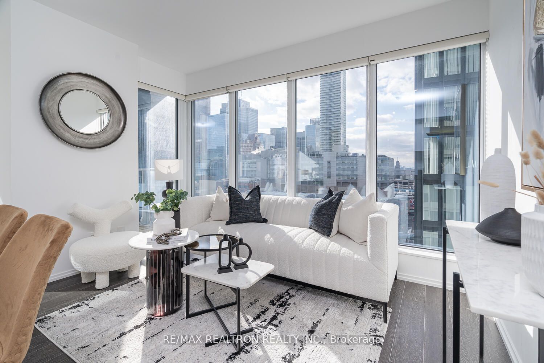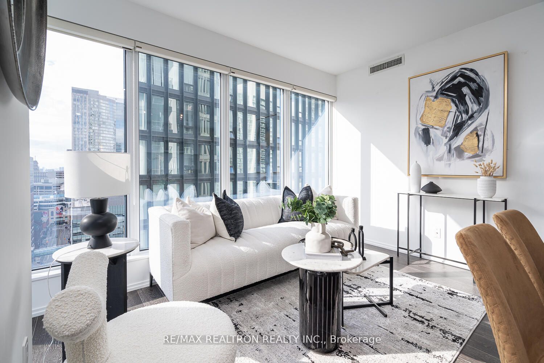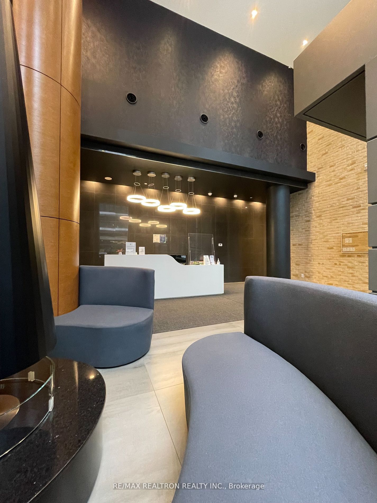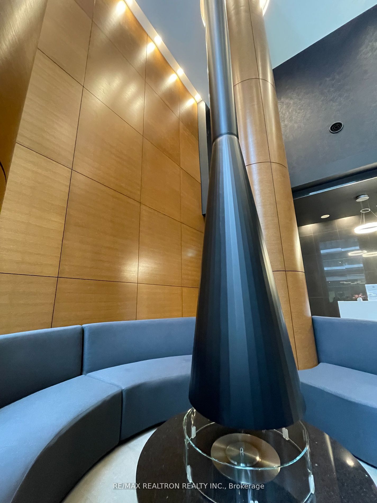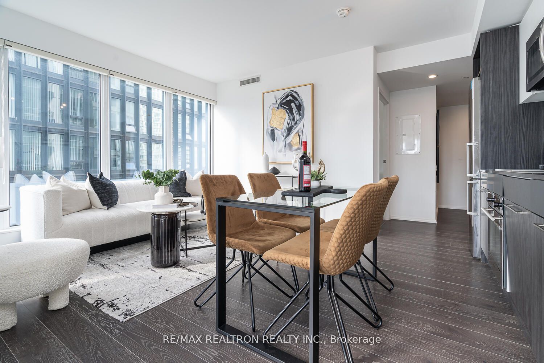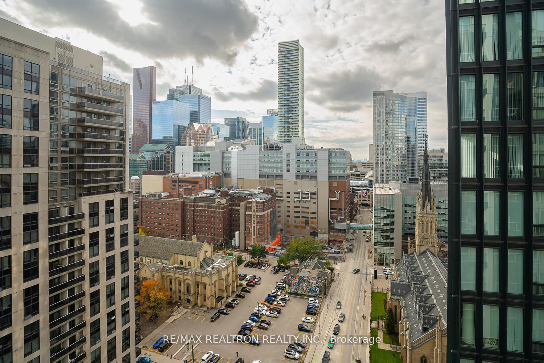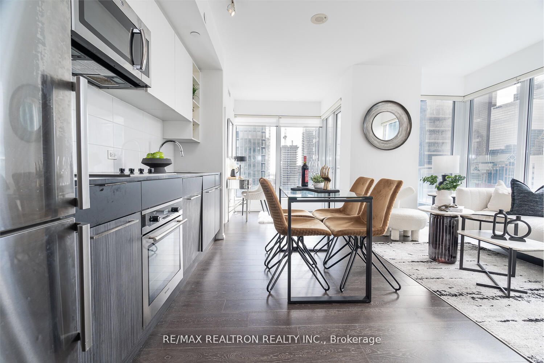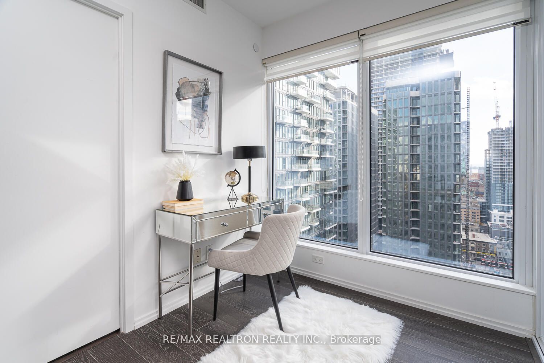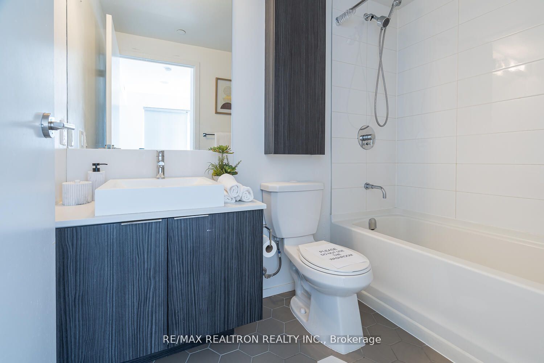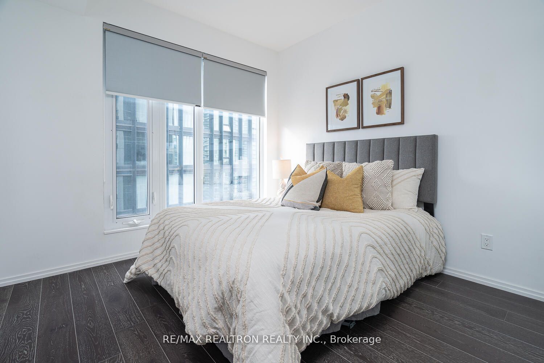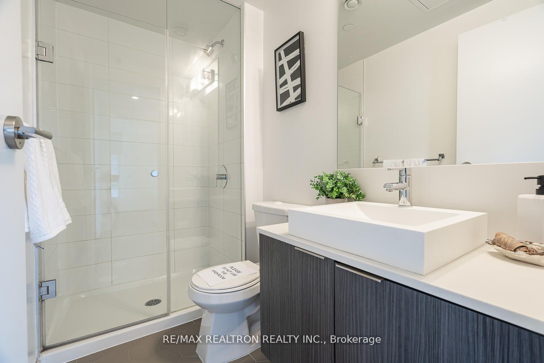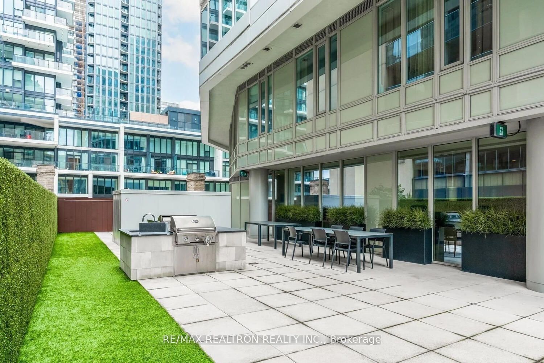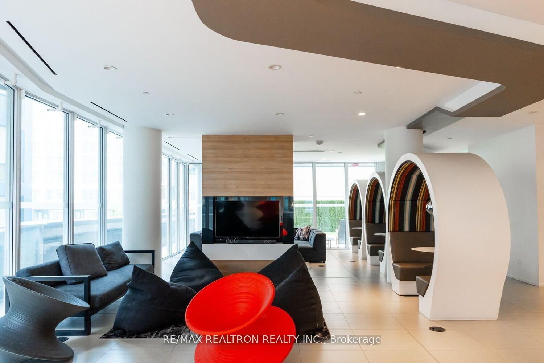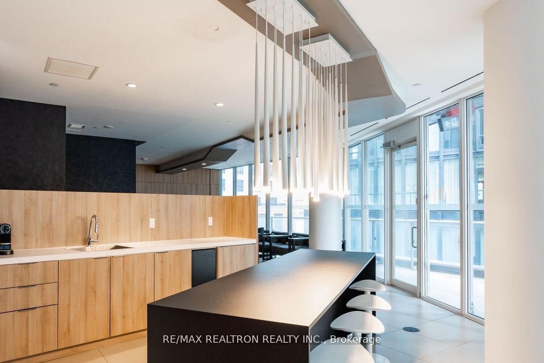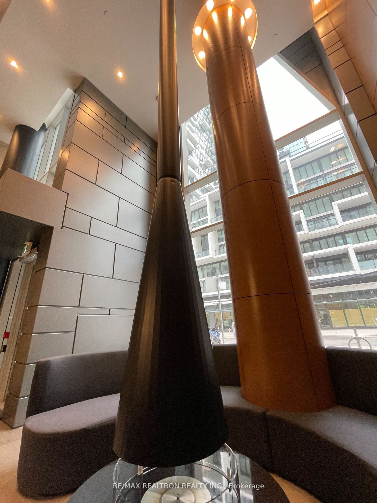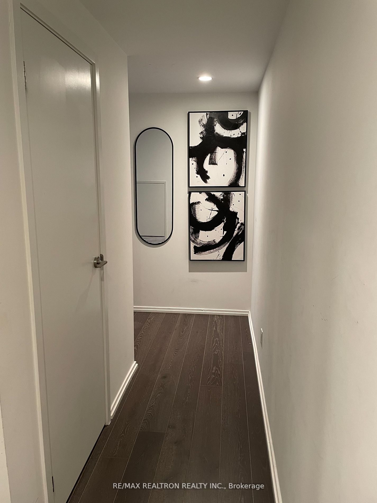$824,988
Available - For Sale
Listing ID: C9014377
68 Shuter St , Unit 2305, Toronto, M5B 0B4, Ontario
| Immaculate Charming corner suite in the heart of Downtown Toronto. Walk to Yonge St., Eaton Centre, Subway & Public Transit, University Hospitals, University of Toronto, Toronto Metropolitan University, Massey Hall, Dundas Square, Shopping centre, Fine Dining & water front. Practical Functional Floor Plan, 2 Splet Bedrooms + Den, 2 Bathrooms, Corner Suite, Open balcony, Open Southwest view, 1 parking, 1 locker. Modern open concept kitchen with stainless steel appliances. Freshly Painted, Generously sized Bedrooms Positioned far apart for optimal privacy. The den is a distinct and formal area, ideal for use as a home office. Floor to ceiling windows that flood the interior with natural light and a proper balcony perfect for relaxation. Functional kitchen that blends with the dining room. Perfect Layout with No Wasted Space, Ideal for Comfortable Living. Perfectly situated for those who crave the vibrant energy of city life while appreciating the serenity of the beautiful Neighbourhood |
| Extras: Stainless Steel (Fridge/Freezer, Glass top Stove/Oven, Built-In Dishwasher, Microwave Owen/ Exhaust Hood). Washer & Dryer, All Electric Light Fixtures, All Roller Blinds/Window Coverings, Excellent Amenities, 1 Parking and 1 Locker. |
| Price | $824,988 |
| Taxes: | $3819.60 |
| Maintenance Fee: | 807.94 |
| Address: | 68 Shuter St , Unit 2305, Toronto, M5B 0B4, Ontario |
| Province/State: | Ontario |
| Condo Corporation No | TSCC |
| Level | 21 |
| Unit No | 4 |
| Directions/Cross Streets: | Shuter St. & Church St. |
| Rooms: | 5 |
| Rooms +: | 1 |
| Bedrooms: | 2 |
| Bedrooms +: | 1 |
| Kitchens: | 1 |
| Family Room: | N |
| Basement: | None |
| Property Type: | Condo Apt |
| Style: | Apartment |
| Exterior: | Concrete |
| Garage Type: | Underground |
| Garage(/Parking)Space: | 1.00 |
| Drive Parking Spaces: | 1 |
| Park #1 | |
| Parking Spot: | 68 |
| Parking Type: | Owned |
| Legal Description: | P5 |
| Park #2 | |
| Parking Type: | Owned |
| Exposure: | Sw |
| Balcony: | Open |
| Locker: | Owned |
| Pet Permited: | Restrict |
| Approximatly Square Footage: | 700-799 |
| Maintenance: | 807.94 |
| CAC Included: | Y |
| Water Included: | Y |
| Common Elements Included: | Y |
| Heat Included: | Y |
| Parking Included: | Y |
| Building Insurance Included: | Y |
| Fireplace/Stove: | N |
| Heat Source: | Gas |
| Heat Type: | Forced Air |
| Central Air Conditioning: | Central Air |
| Ensuite Laundry: | Y |
$
%
Years
This calculator is for demonstration purposes only. Always consult a professional
financial advisor before making personal financial decisions.
| Although the information displayed is believed to be accurate, no warranties or representations are made of any kind. |
| RE/MAX REALTRON REALTY INC. |
|
|

Bikramjit Sharma
Broker
Dir:
647-295-0028
Bus:
905 456 9090
Fax:
905-456-9091
| Book Showing | Email a Friend |
Jump To:
At a Glance:
| Type: | Condo - Condo Apt |
| Area: | Toronto |
| Municipality: | Toronto |
| Neighbourhood: | Church-Yonge Corridor |
| Style: | Apartment |
| Tax: | $3,819.6 |
| Maintenance Fee: | $807.94 |
| Beds: | 2+1 |
| Baths: | 2 |
| Garage: | 1 |
| Fireplace: | N |
Locatin Map:
Payment Calculator:

