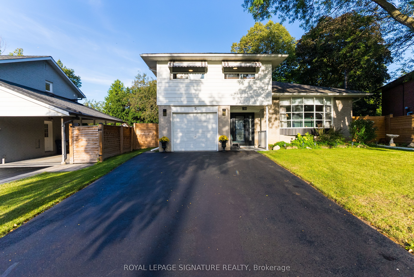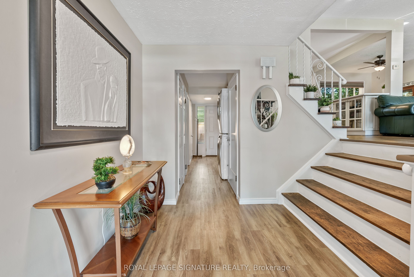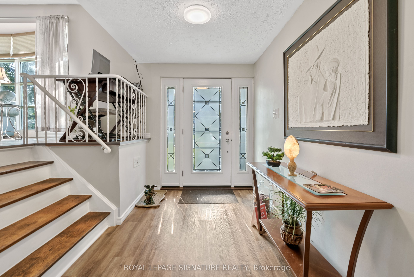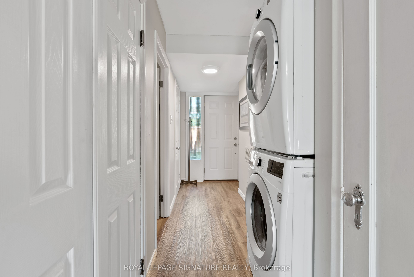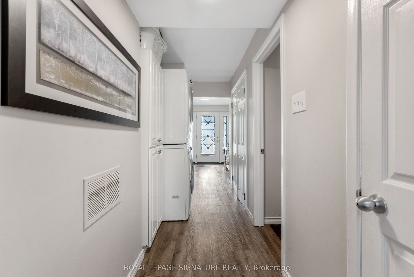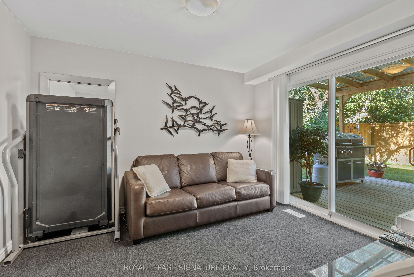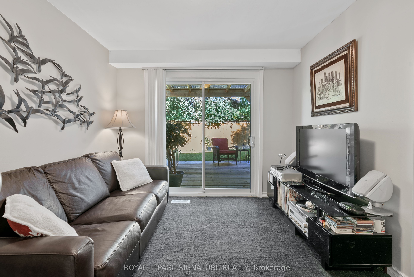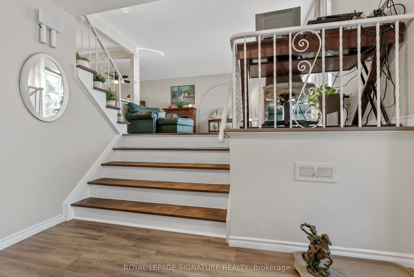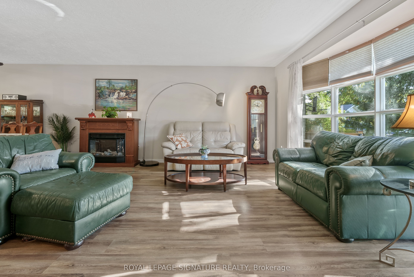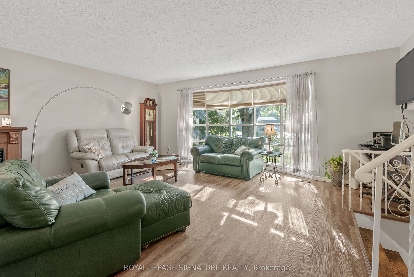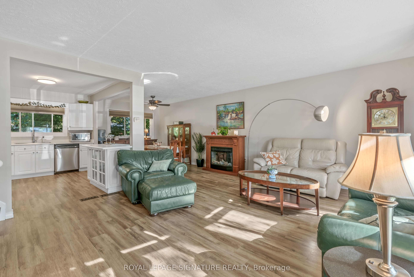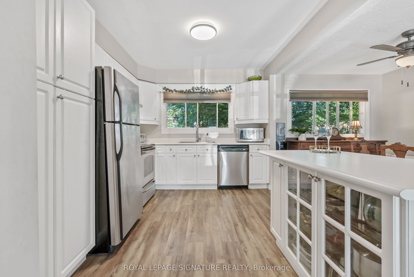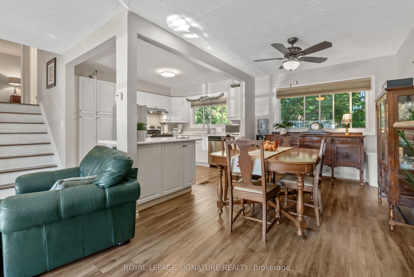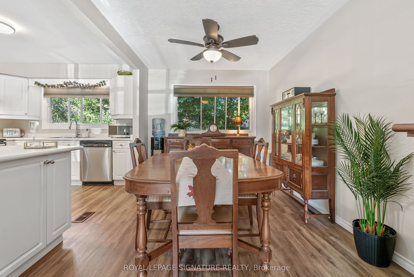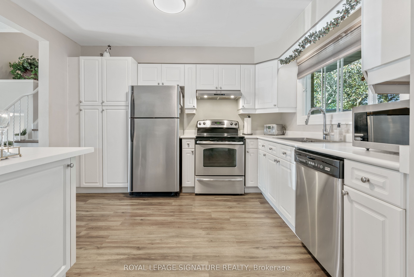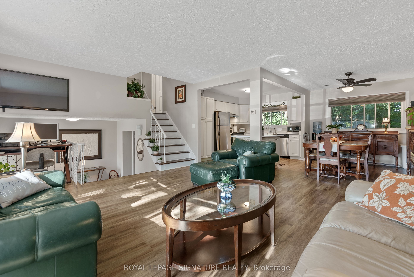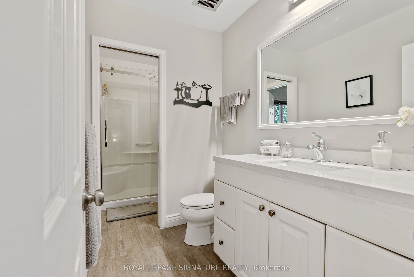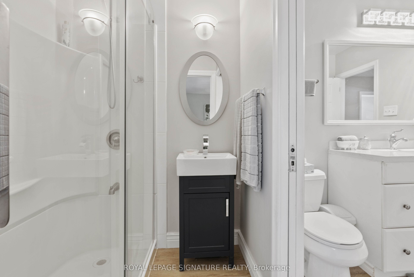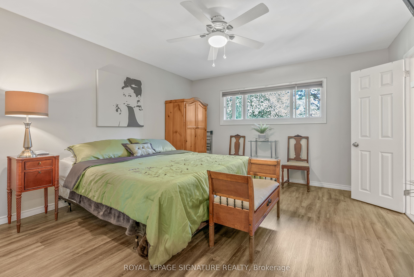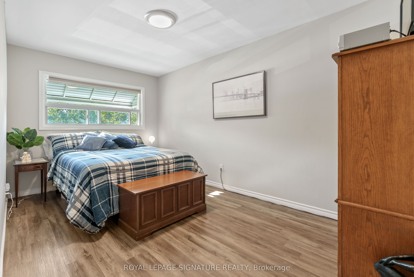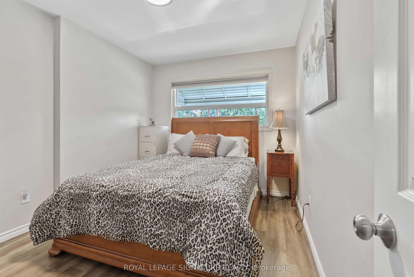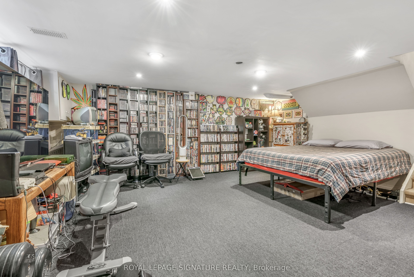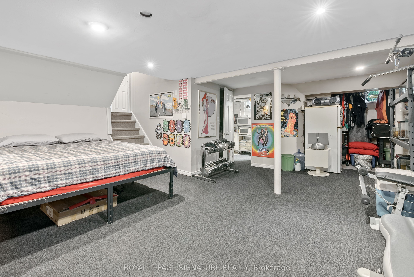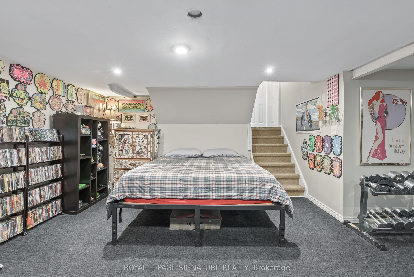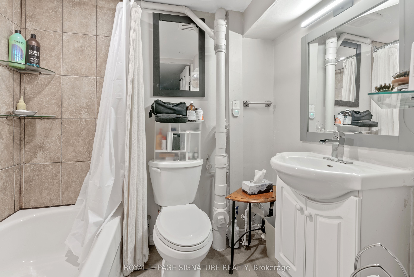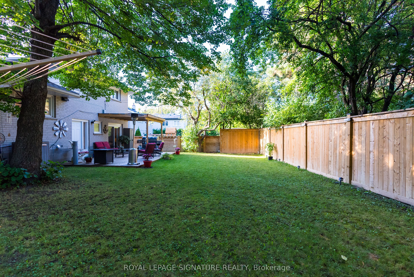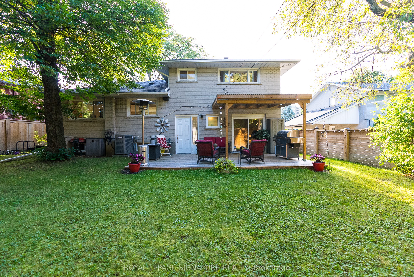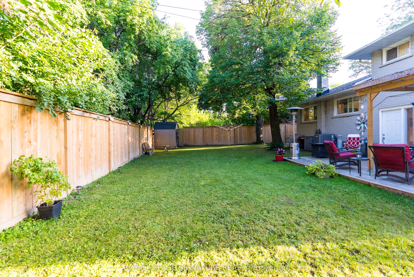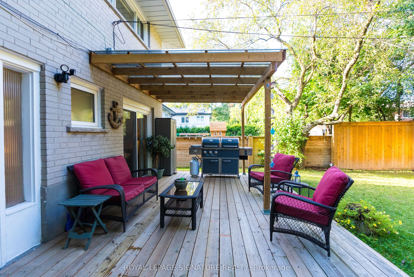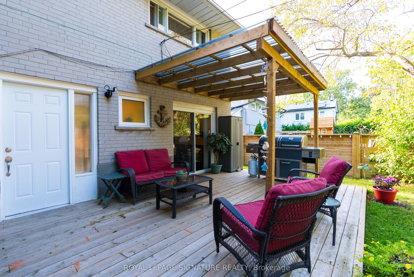$1,299,000
Available - For Sale
Listing ID: C9312732
5 Nordic Pl , Toronto, M3A 2H8, Ontario
| Welcome to this beautifully renovated 4-bedroom, 3-bathroom home, nestled in a peaceful court. From the moment you step inside, the modern design and meticulous updates will captivate you. Key features include an open-concept kitchen, fully renovated bathrooms, flooring, and doors, with bright and spacious living areas that provide abundant natural light. Ground floor laundry adds convenience. The finished basement includes a 3 PC washroom, offering the perfect opportunity to convert it into a separate rental unit for additional income. With an extra-wide driveway fitting 4 cars plus a single-car garage, and a fully fenced backyard, this home has it all. Enjoy the 401. parks, schools, tranquility of the court while being close to public transportation, DVP, 401, parks, schools, and shopping. Don't miss the chance to make this stunning home yours! |
| Extras: 4 Spacious Bedrooms, 3 Modern Bathrooms, Fully Reno Kitchen, Bathrooms, Flooring, Doors, Open Concept Kitchen, Bright, Spacious Living Areas With Abundant Natural Light, Ground Floor Laundry for Added Convenience, Finished Bsmt w/3pc Washrm |
| Price | $1,299,000 |
| Taxes: | $5944.00 |
| Address: | 5 Nordic Pl , Toronto, M3A 2H8, Ontario |
| Lot Size: | 45.12 x 113.54 (Feet) |
| Directions/Cross Streets: | Lawrence And Dvp |
| Rooms: | 7 |
| Rooms +: | 1 |
| Bedrooms: | 4 |
| Bedrooms +: | |
| Kitchens: | 1 |
| Family Room: | N |
| Basement: | Finished |
| Property Type: | Detached |
| Style: | Sidesplit 4 |
| Exterior: | Brick, Vinyl Siding |
| Garage Type: | Built-In |
| (Parking/)Drive: | Private |
| Drive Parking Spaces: | 4 |
| Pool: | None |
| Other Structures: | Garden Shed |
| Approximatly Square Footage: | 1500-2000 |
| Property Features: | Cul De Sac, Fenced Yard, Hospital, Library, Park, Place Of Worship |
| Fireplace/Stove: | N |
| Heat Source: | Gas |
| Heat Type: | Forced Air |
| Central Air Conditioning: | Central Air |
| Sewers: | Sewers |
| Water: | Municipal |
| Utilities-Hydro: | A |
| Utilities-Gas: | A |
| Utilities-Telephone: | A |
$
%
Years
This calculator is for demonstration purposes only. Always consult a professional
financial advisor before making personal financial decisions.
| Although the information displayed is believed to be accurate, no warranties or representations are made of any kind. |
| ROYAL LEPAGE SIGNATURE REALTY |
|
|

Bikramjit Sharma
Broker
Dir:
647-295-0028
Bus:
905 456 9090
Fax:
905-456-9091
| Virtual Tour | Book Showing | Email a Friend |
Jump To:
At a Glance:
| Type: | Freehold - Detached |
| Area: | Toronto |
| Municipality: | Toronto |
| Neighbourhood: | Parkwoods-Donalda |
| Style: | Sidesplit 4 |
| Lot Size: | 45.12 x 113.54(Feet) |
| Tax: | $5,944 |
| Beds: | 4 |
| Baths: | 3 |
| Fireplace: | N |
| Pool: | None |
Locatin Map:
Payment Calculator:

