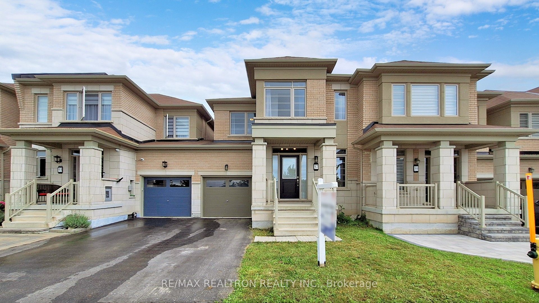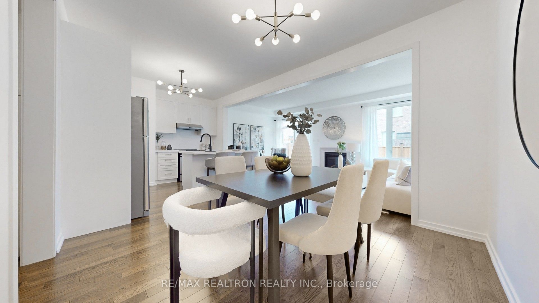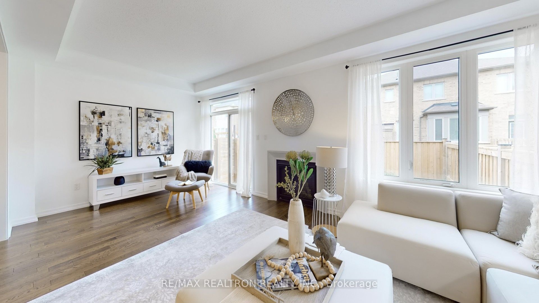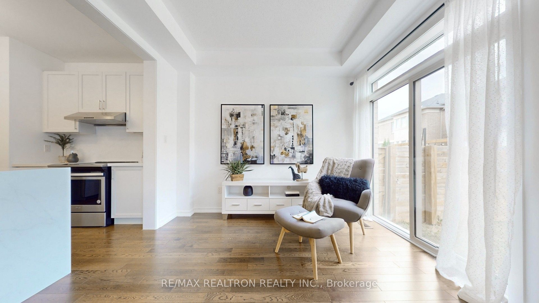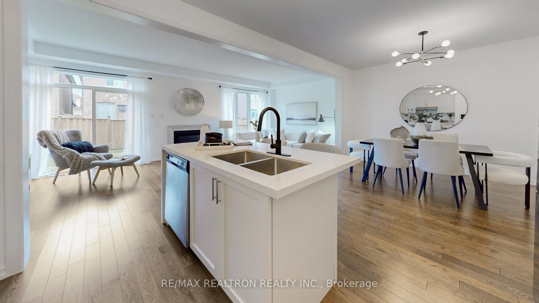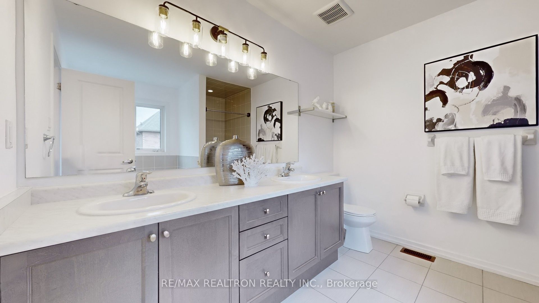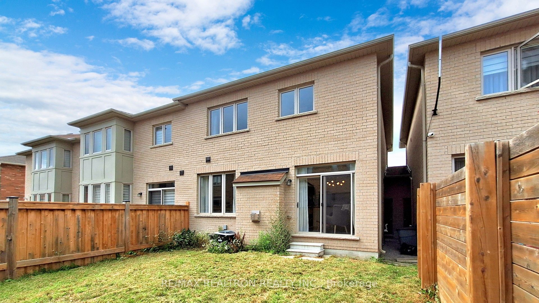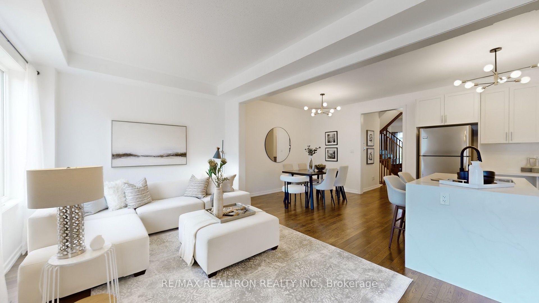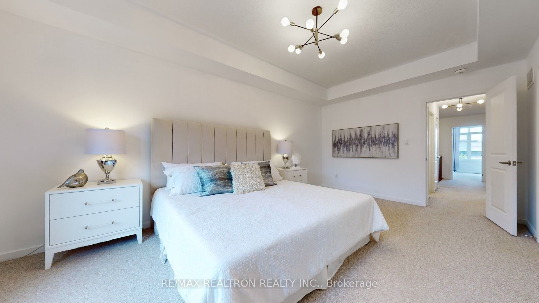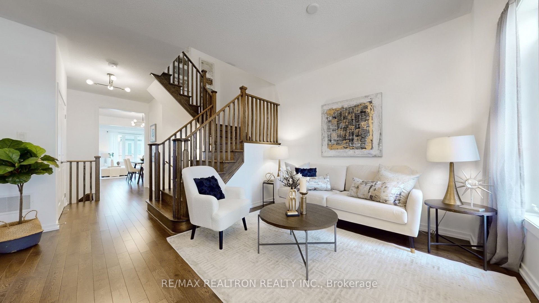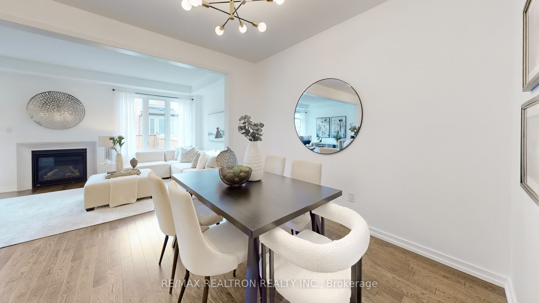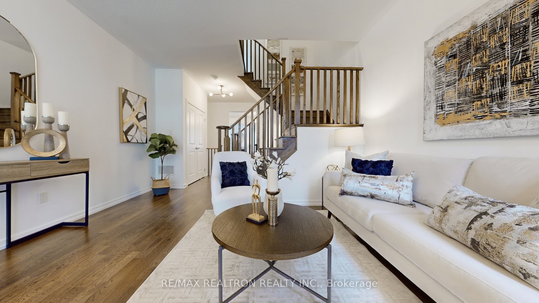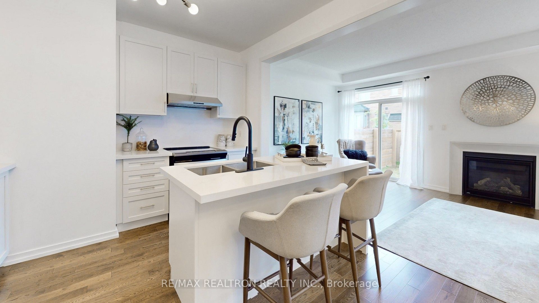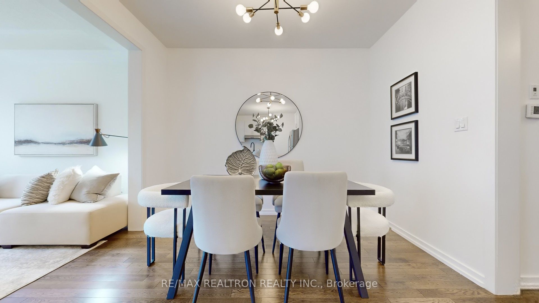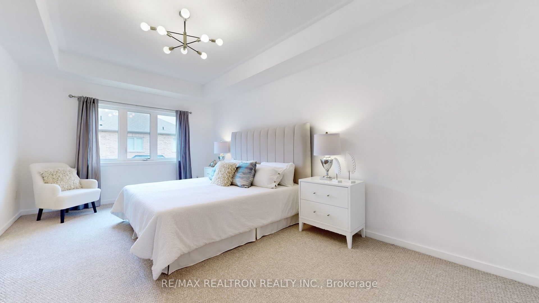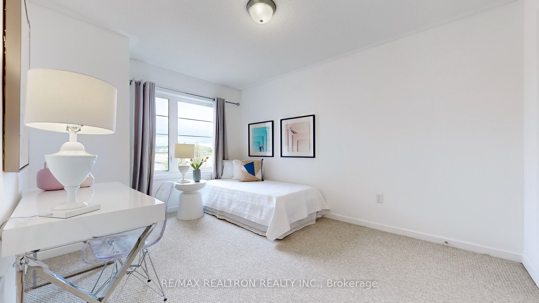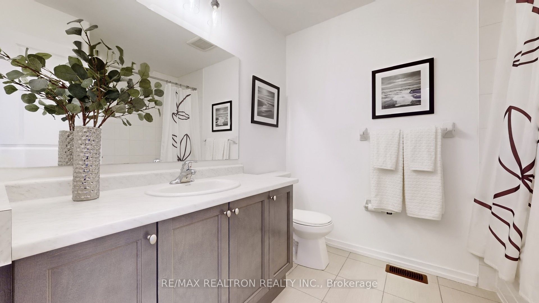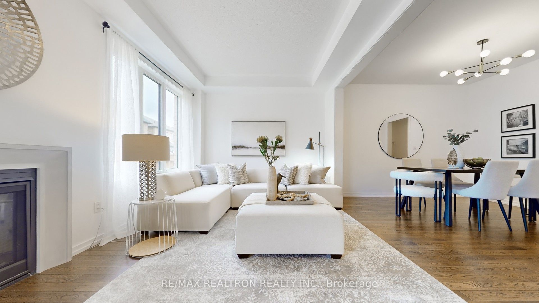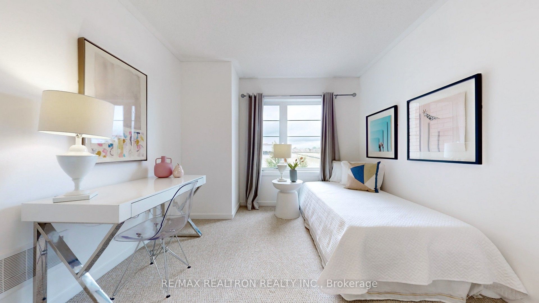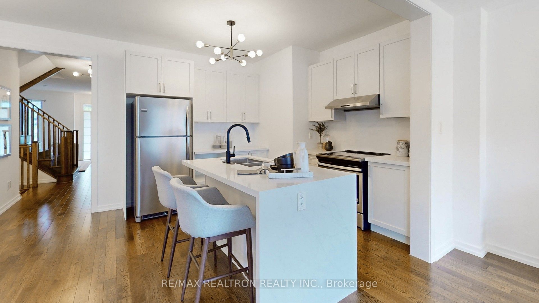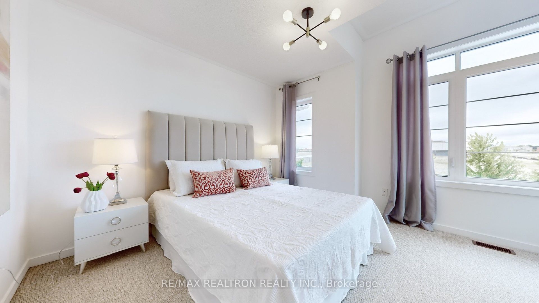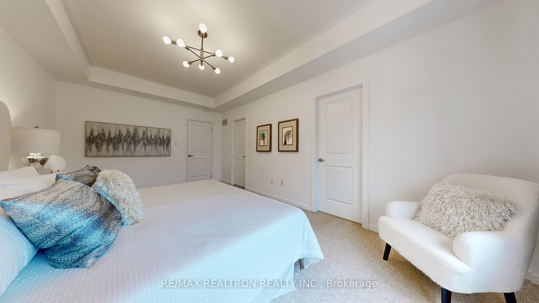$958,000
Available - For Sale
Listing ID: N9347140
57 Jim Mortson Dr , East Gwillimbury, L9N 0R8, Ontario
| Immaculate Open Concept Freehold 2 Storey Townhouse Recently Updated with 3-bedroom in the heart of Queensville. 2000 Sq Ft. Meticulously designed living space, offering a perfect blend of comfort & style. Upon entering, you are greeted by a spacious living room. Garage access to the house & additional door to the backyard oasis. Freshly painted with 9'F Ceiling, Hardwood floor throughout the first floor W/ Upgraded Staircase. The kitchen features Recently Upgraded Quartz countertop and backsplash w/ "Waterfall Island", Brand New Undermount sink and Contemporary Kitchen Faucet. Slide in stove w/glass top, stainless steel Fridge and dishwasher. Brand new Hood Fan and sensor undercabinet lighting. The adjacent dining & family areas with fireplace flow seamlessly, making entertaining a delight. Large windows flood the space w/ natural light, creating a warm & inviting atmosphere. Steps from the "Upcoming" Queensville community center offering a host of amenities. Mins to Hwy 404. |
| Extras: Primary bedroom is generously sized, with 5-piece ensuite , Double Sink/ Huge Walk in closet. Laundry room on the second floor for convenience. |
| Price | $958,000 |
| Taxes: | $4947.93 |
| Address: | 57 Jim Mortson Dr , East Gwillimbury, L9N 0R8, Ontario |
| Lot Size: | 24.67 x 91.86 (Feet) |
| Acreage: | < .50 |
| Directions/Cross Streets: | Leslie Street & South of Queensville |
| Rooms: | 7 |
| Bedrooms: | 3 |
| Bedrooms +: | |
| Kitchens: | 1 |
| Family Room: | Y |
| Basement: | Unfinished |
| Property Type: | Att/Row/Twnhouse |
| Style: | 2-Storey |
| Exterior: | Brick Front |
| Garage Type: | Attached |
| (Parking/)Drive: | Private |
| Drive Parking Spaces: | 2 |
| Pool: | None |
| Fireplace/Stove: | Y |
| Heat Source: | Gas |
| Heat Type: | Forced Air |
| Central Air Conditioning: | Central Air |
| Laundry Level: | Upper |
| Sewers: | Sewers |
| Water: | Municipal |
$
%
Years
This calculator is for demonstration purposes only. Always consult a professional
financial advisor before making personal financial decisions.
| Although the information displayed is believed to be accurate, no warranties or representations are made of any kind. |
| RE/MAX REALTRON REALTY INC. |
|
|

Bikramjit Sharma
Broker
Dir:
647-295-0028
Bus:
905 456 9090
Fax:
905-456-9091
| Virtual Tour | Book Showing | Email a Friend |
Jump To:
At a Glance:
| Type: | Freehold - Att/Row/Twnhouse |
| Area: | York |
| Municipality: | East Gwillimbury |
| Neighbourhood: | Queensville |
| Style: | 2-Storey |
| Lot Size: | 24.67 x 91.86(Feet) |
| Tax: | $4,947.93 |
| Beds: | 3 |
| Baths: | 3 |
| Fireplace: | Y |
| Pool: | None |
Locatin Map:
Payment Calculator:

