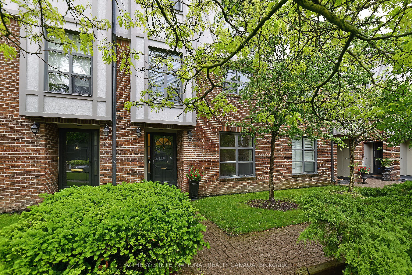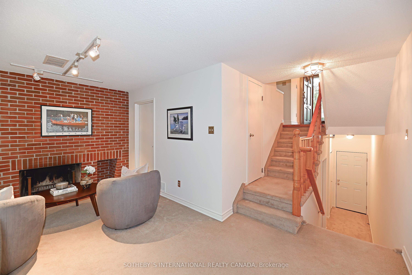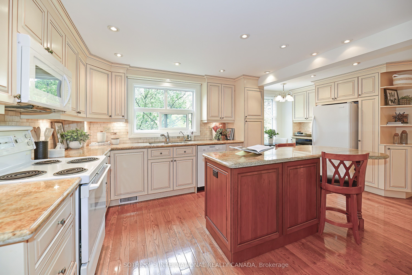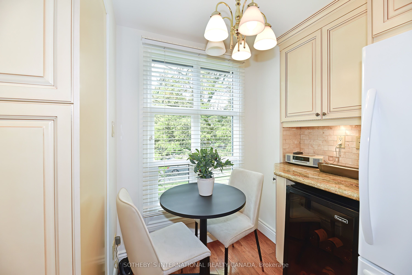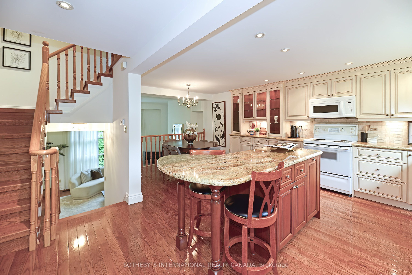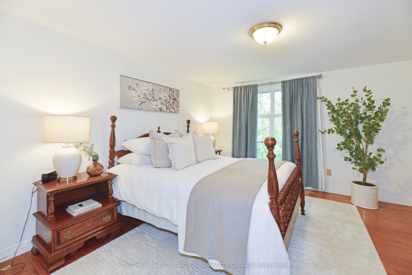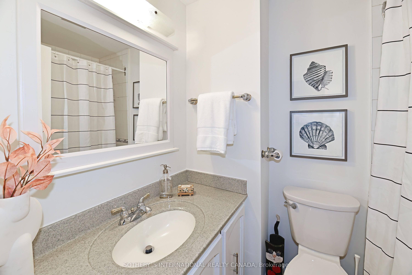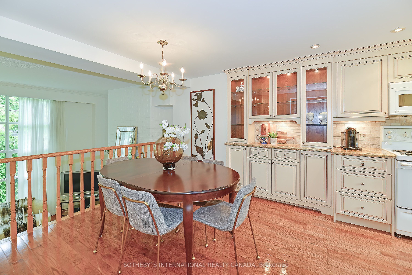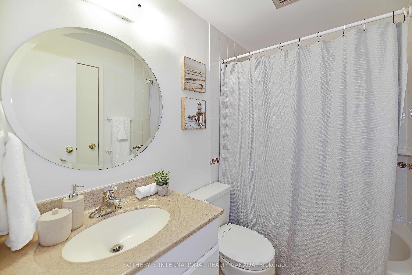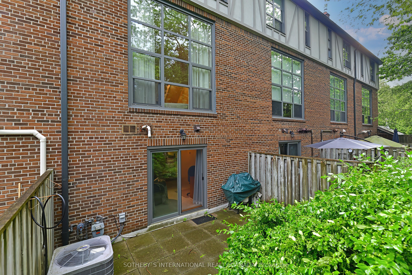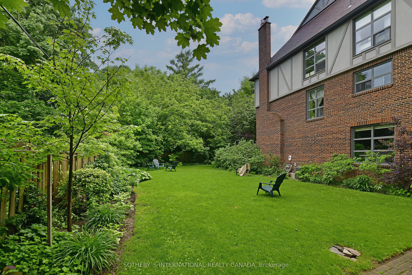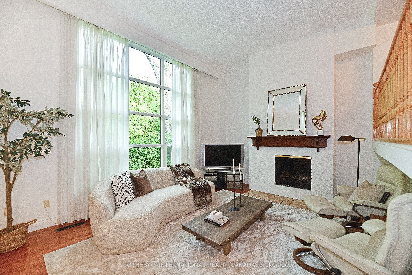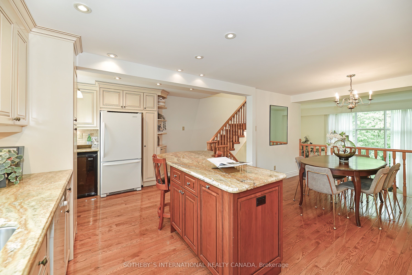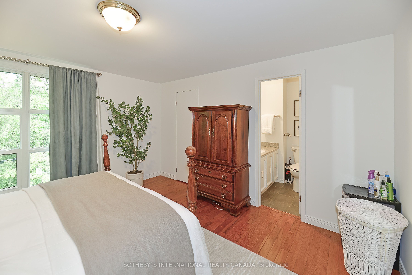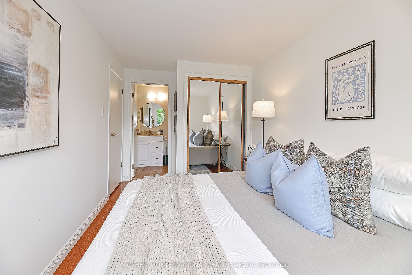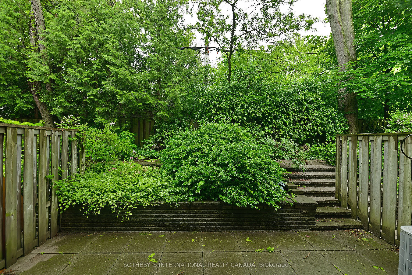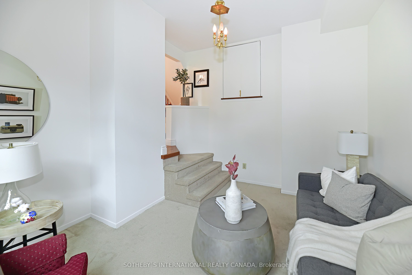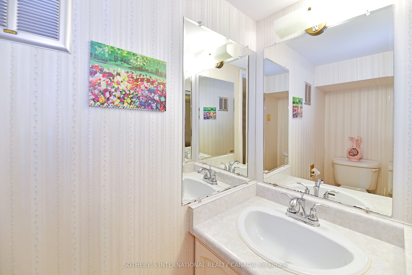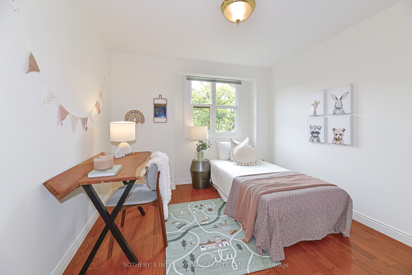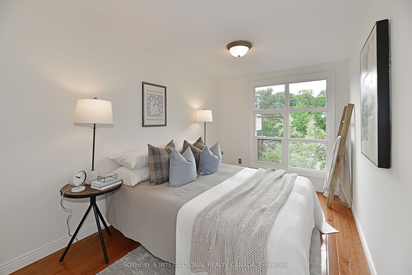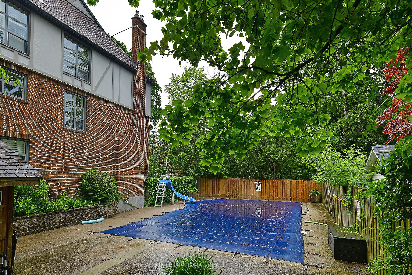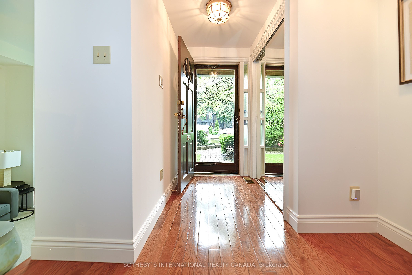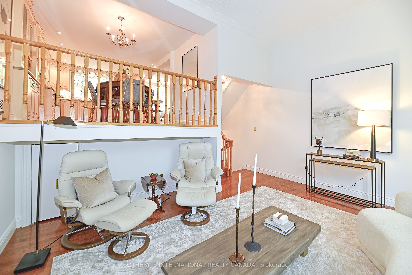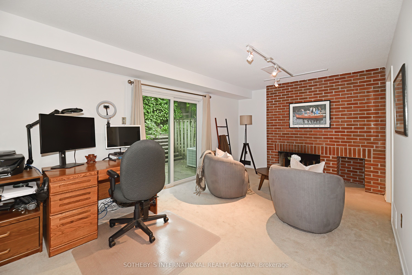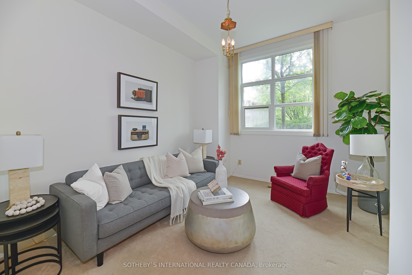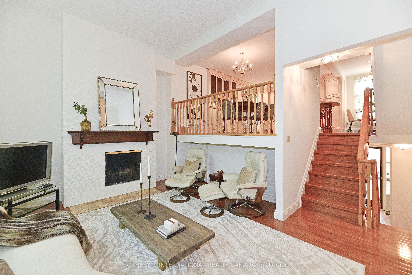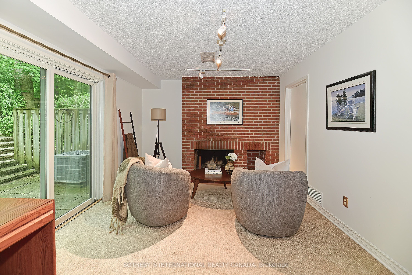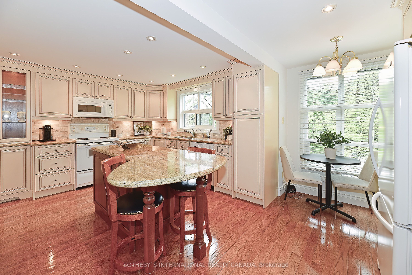$1,349,999
Available - For Sale
Listing ID: C9032071
525 Balliol St , Unit TH 8, Toronto, M4S 1E1, Ontario
| Rarely available!!!! Don't miss this one!!! Lovely townhouse, set back from the street and situated in a picturesque residential enclave of townhomes surrounded by trees and greenery; 2019sf of living space plus 315sf of ensuite workshop/storage/closet space and walk-out to underground parking spot on the lower level; walk-out to your own private patio (an additional 192.78sf) BBQs allowed. Oversized windows throughout give every room tons of light and beautiful green garden views; enjoy the large dining area and eat-in kitchen overlooking the living room with cathedral ceiling providing a tranquil view of the large patio and private gardens; you can enjoy a swim in the townhouse community pool and relax in the community courtyard; this unique home has large rooms, the den/office can easily be converted to a guest bedroom or parlour; all bedrooms are family size; master has 4-piece ensuite and walk-in- closet; 2nd bedroom has a 4-piece semi-ensuite; the ground level has a powder room; lots of storage space on all levels. |
| Price | $1,349,999 |
| Taxes: | $6036.45 |
| Maintenance Fee: | 1675.84 |
| Address: | 525 Balliol St , Unit TH 8, Toronto, M4S 1E1, Ontario |
| Province/State: | Ontario |
| Condo Corporation No | YCP |
| Level | 1 |
| Unit No | 8 |
| Directions/Cross Streets: | Mount Pleasant & Davisville |
| Rooms: | 8 |
| Rooms +: | 1 |
| Bedrooms: | 3 |
| Bedrooms +: | 2 |
| Kitchens: | 1 |
| Family Room: | Y |
| Basement: | Finished |
| Property Type: | Condo Townhouse |
| Style: | 3-Storey |
| Exterior: | Brick, Concrete |
| Garage Type: | Underground |
| Garage(/Parking)Space: | 1.00 |
| Drive Parking Spaces: | 0 |
| Park #1 | |
| Parking Type: | Owned |
| Legal Description: | 008 |
| Exposure: | N |
| Balcony: | Terr |
| Locker: | Ensuite |
| Pet Permited: | Restrict |
| Approximatly Square Footage: | 2250-2499 |
| Building Amenities: | Bbqs Allowed, Outdoor Pool, Visitor Parking |
| Property Features: | Hospital, Library, Park, Place Of Worship, Public Transit, School |
| Maintenance: | 1675.84 |
| Water Included: | Y |
| Common Elements Included: | Y |
| Parking Included: | Y |
| Building Insurance Included: | Y |
| Fireplace/Stove: | Y |
| Heat Source: | Gas |
| Heat Type: | Forced Air |
| Central Air Conditioning: | Central Air |
| Ensuite Laundry: | Y |
$
%
Years
This calculator is for demonstration purposes only. Always consult a professional
financial advisor before making personal financial decisions.
| Although the information displayed is believed to be accurate, no warranties or representations are made of any kind. |
| SOTHEBY`S INTERNATIONAL REALTY CANADA |
|
|

Bikramjit Sharma
Broker
Dir:
647-295-0028
Bus:
905 456 9090
Fax:
905-456-9091
| Virtual Tour | Book Showing | Email a Friend |
Jump To:
At a Glance:
| Type: | Condo - Condo Townhouse |
| Area: | Toronto |
| Municipality: | Toronto |
| Neighbourhood: | Mount Pleasant East |
| Style: | 3-Storey |
| Tax: | $6,036.45 |
| Maintenance Fee: | $1,675.84 |
| Beds: | 3+2 |
| Baths: | 3 |
| Garage: | 1 |
| Fireplace: | Y |
Locatin Map:
Payment Calculator:

