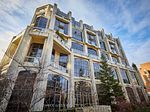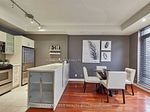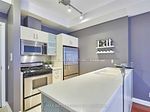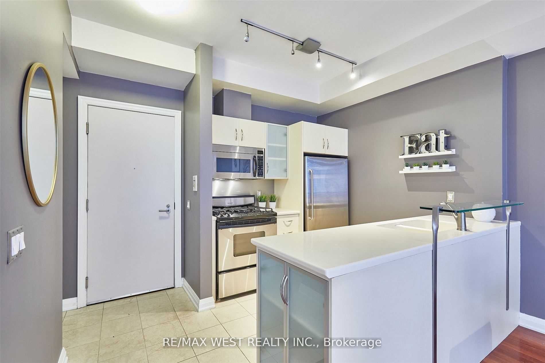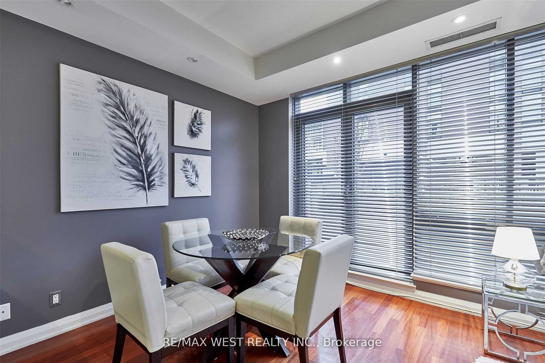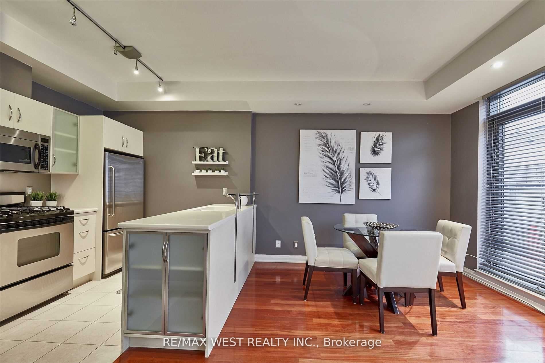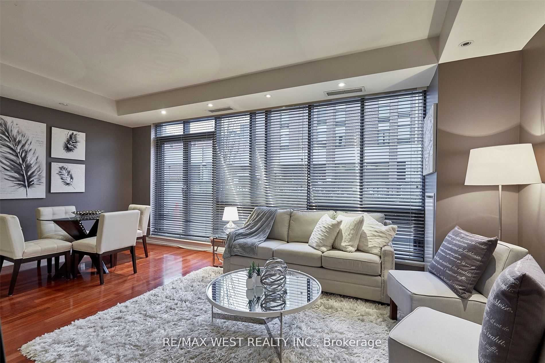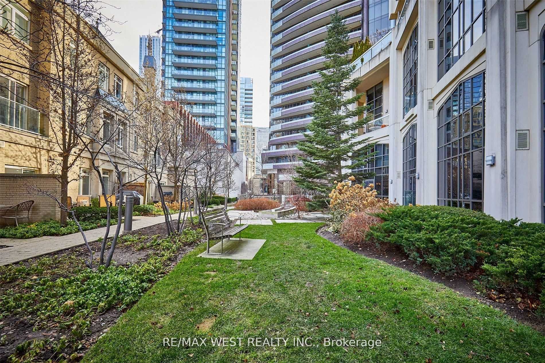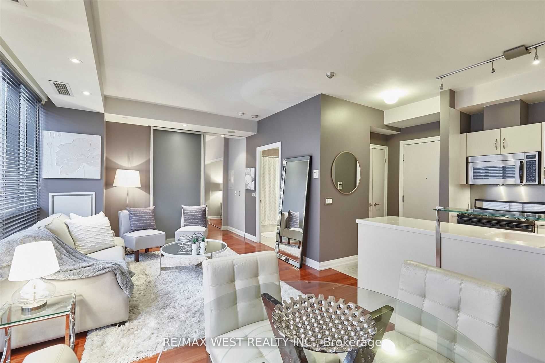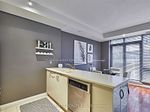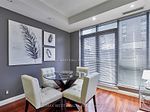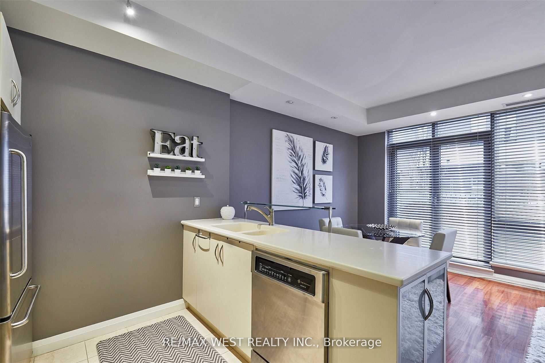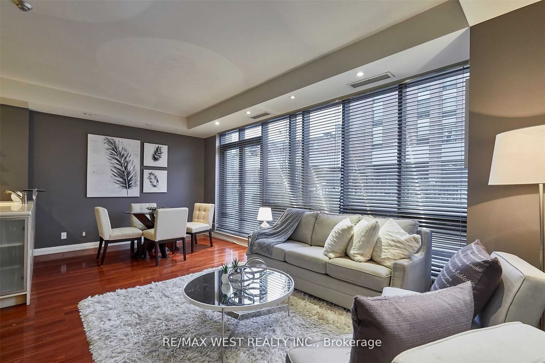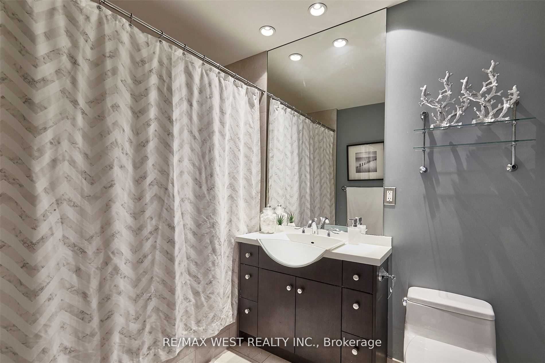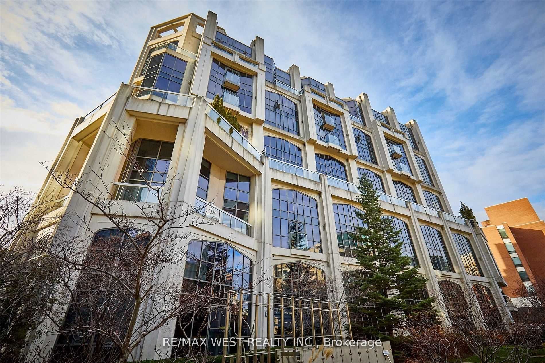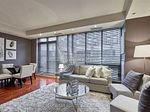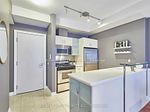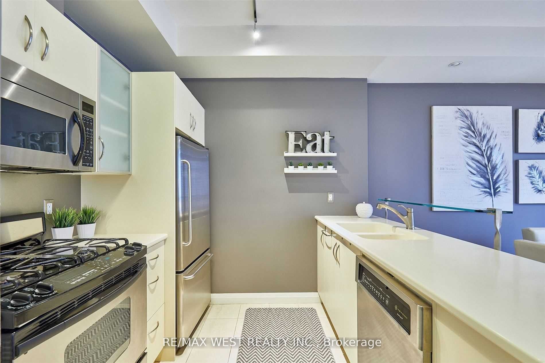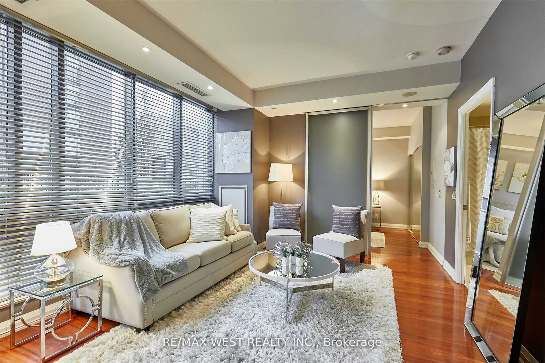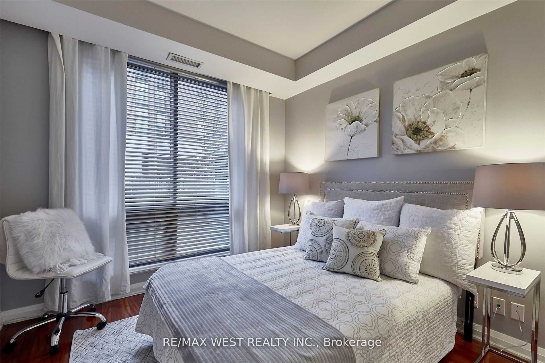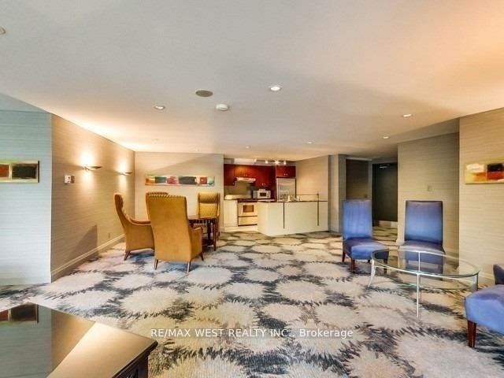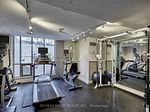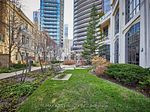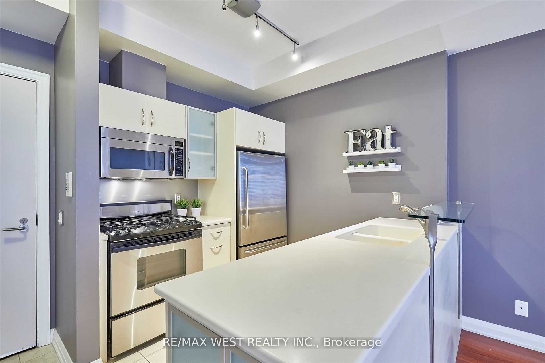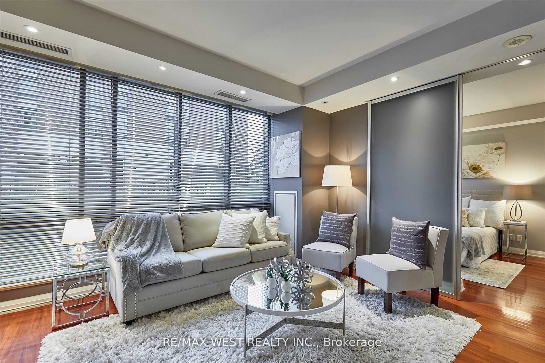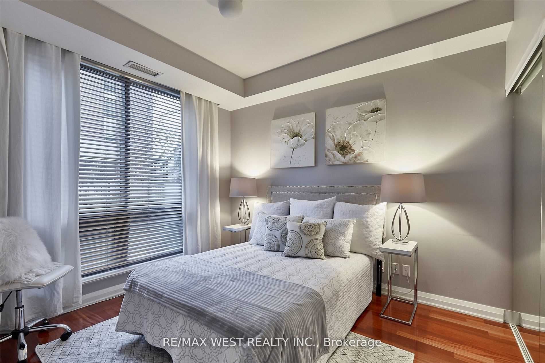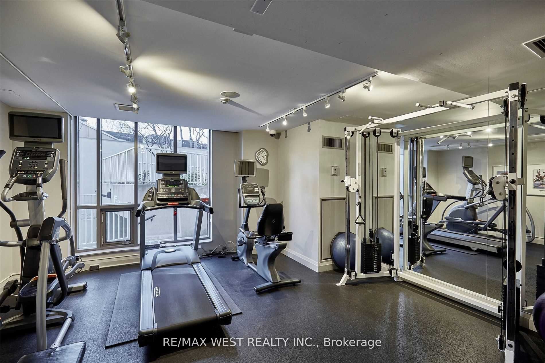$668,000
Available - For Sale
Listing ID: C9253767
3 Mcalpine St , Unit 108, Toronto, M5R 3T5, Ontario
| Such a wonderful Award-Wining Condo building in Toronto's coveted Yorkville neighborhood. Rarely Available one bedroom unit right at the first floor for you convenience with massive floor-to-Ceiling windows across entire suite with Juliette balcony. Living Room and bedroom have gorgeous real hardwood floors. bedroom Easily fits king size bed and 2 night tables. steps to subway, shops & restaurants, Library, Schools, Parks, Rec Centers, Museums...Friendly concierge, amenities, including: Gym, Concierge & Security, Visitors Parking, Party/Meeting Room & More. |
| Extras: Best Value In Yorkville !!! All existing appliances, stove, fridge, dishwasher, microwave, washer/dryer. |
| Price | $668,000 |
| Taxes: | $2678.40 |
| Maintenance Fee: | 942.21 |
| Address: | 3 Mcalpine St , Unit 108, Toronto, M5R 3T5, Ontario |
| Province/State: | Ontario |
| Condo Corporation No | TSCC |
| Level | 1 |
| Unit No | 4 |
| Directions/Cross Streets: | Bay St / Davenport Rd |
| Rooms: | 5 |
| Bedrooms: | 1 |
| Bedrooms +: | |
| Kitchens: | 1 |
| Family Room: | Y |
| Basement: | None |
| Property Type: | Condo Apt |
| Style: | Apartment |
| Exterior: | Concrete |
| Garage Type: | Underground |
| Garage(/Parking)Space: | 1.00 |
| Drive Parking Spaces: | 1 |
| Park #1 | |
| Parking Type: | Owned |
| Exposure: | N |
| Balcony: | Open |
| Locker: | Owned |
| Pet Permited: | Restrict |
| Approximatly Square Footage: | 600-699 |
| Maintenance: | 942.21 |
| Water Included: | Y |
| Common Elements Included: | Y |
| Heat Included: | Y |
| Parking Included: | Y |
| Building Insurance Included: | Y |
| Fireplace/Stove: | N |
| Heat Source: | Gas |
| Heat Type: | Forced Air |
| Central Air Conditioning: | Central Air |
| Laundry Level: | Main |
| Ensuite Laundry: | Y |
$
%
Years
This calculator is for demonstration purposes only. Always consult a professional
financial advisor before making personal financial decisions.
| Although the information displayed is believed to be accurate, no warranties or representations are made of any kind. |
| RE/MAX WEST REALTY INC. |
|
|

Bikramjit Sharma
Broker
Dir:
647-295-0028
Bus:
905 456 9090
Fax:
905-456-9091
| Book Showing | Email a Friend |
Jump To:
At a Glance:
| Type: | Condo - Condo Apt |
| Area: | Toronto |
| Municipality: | Toronto |
| Neighbourhood: | Annex |
| Style: | Apartment |
| Tax: | $2,678.4 |
| Maintenance Fee: | $942.21 |
| Beds: | 1 |
| Baths: | 1 |
| Garage: | 1 |
| Fireplace: | N |
Locatin Map:
Payment Calculator:

