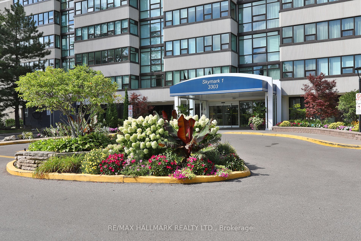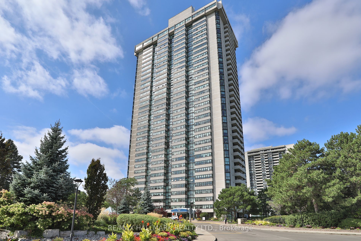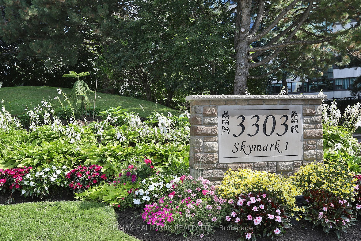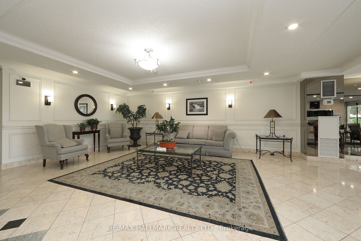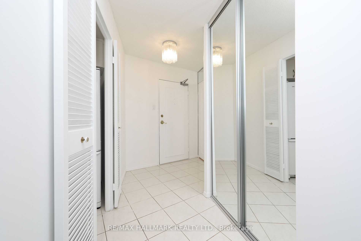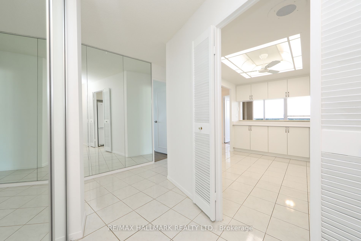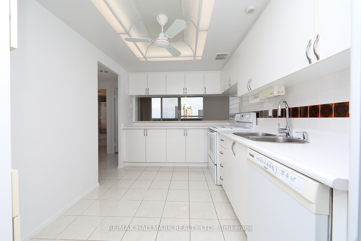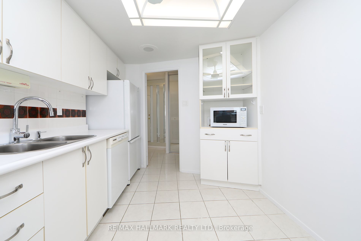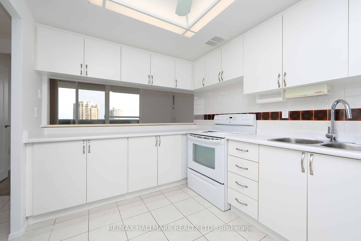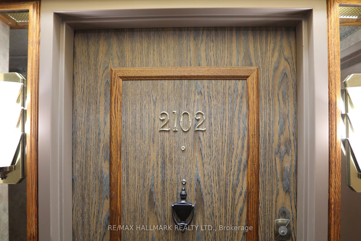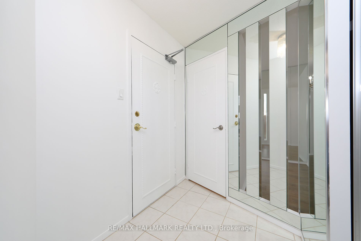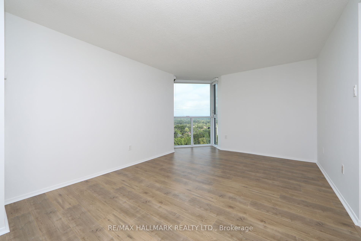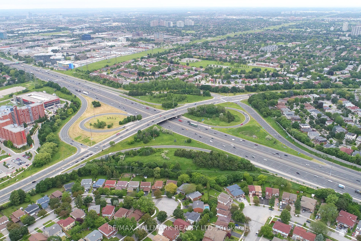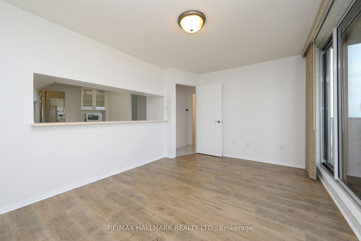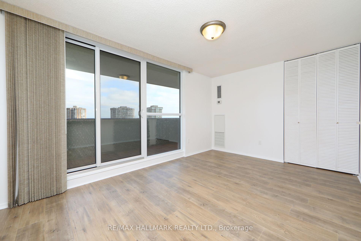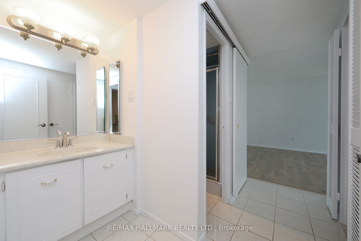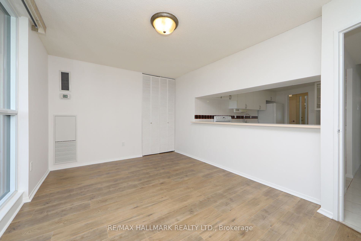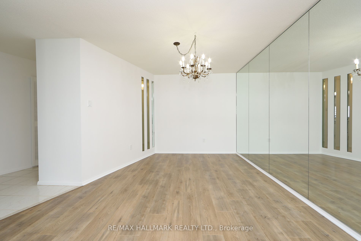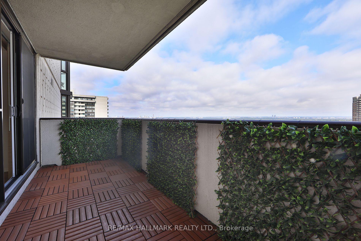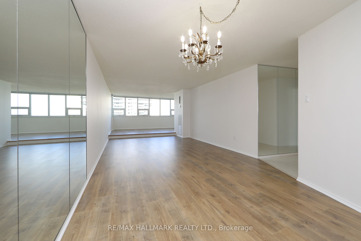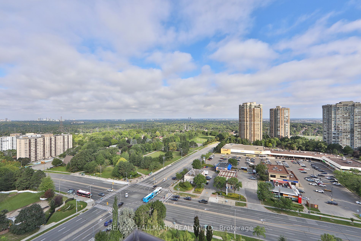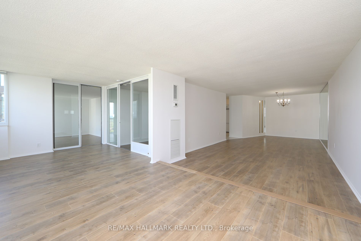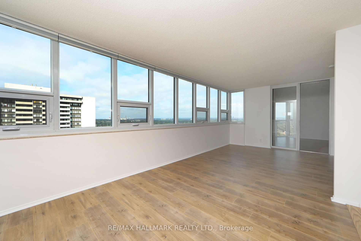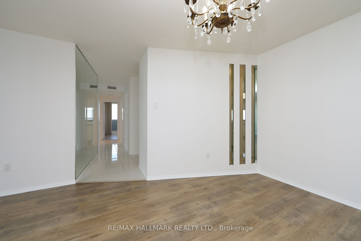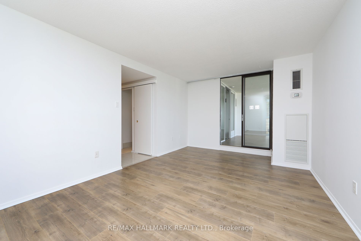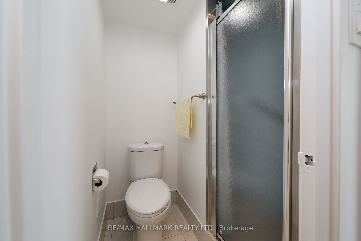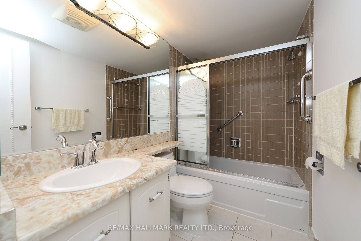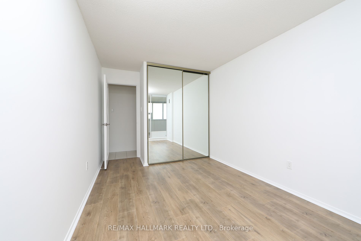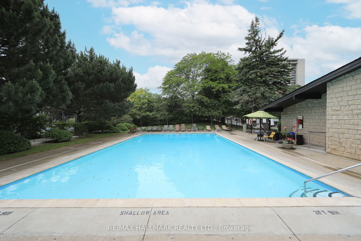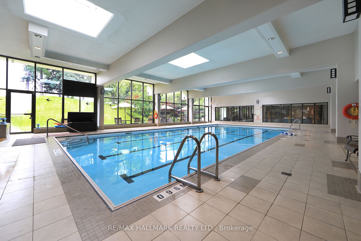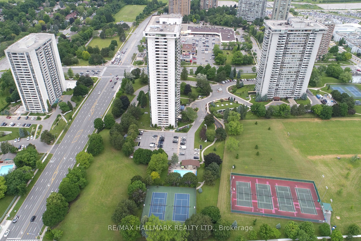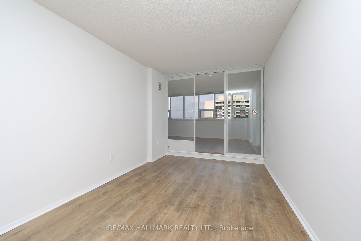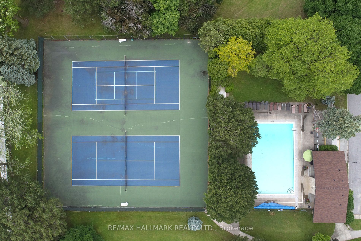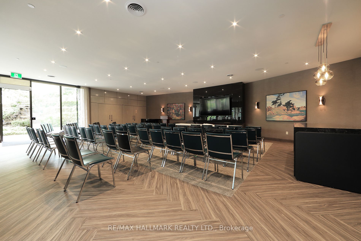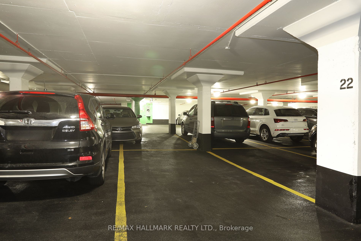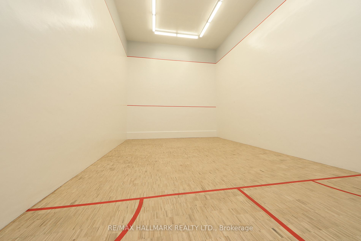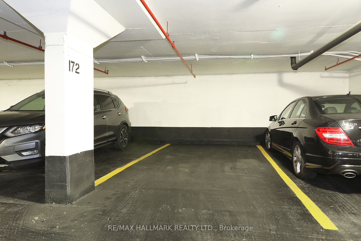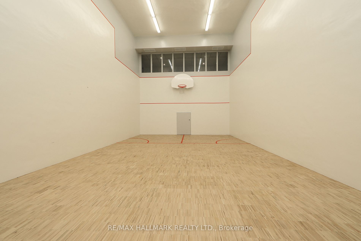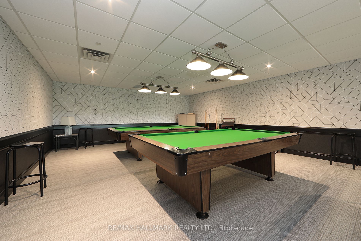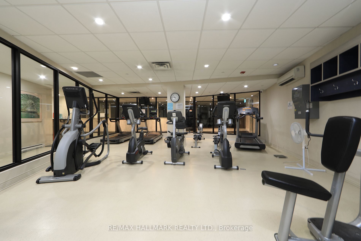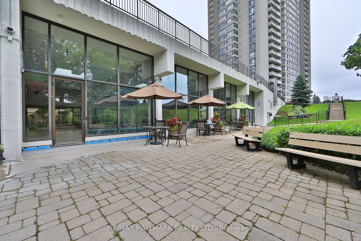$749,900
Available - For Sale
Listing ID: C9295070
3303 Don Mills Rd , Unit 2102, Toronto, M2J 4T6, Ontario
| Huge Corner End-Unit With Balcony! (North/West/South Views) On 21st Floor Next To Stairwell. Boasts Nearly 1600Sqft Of Living Space! Balcony Approx. 100sqft With Panoramic North Views! Spacious Principal Rooms! Recently Updated Laminate Harwood Flooring Thru-out. Freshly Painted. Large Foyer W/Closet & Ensuite Locker. Ensuite Laundry, Eat-in Kitchen W/Ceramic Floors, Double Sink, Appliances (as is) W/Pass-Thru To Fam Room! A Lovely Combination Living/Dining Area W/Laminate Floors. Additionally, A Raised Solarium For Added Living Space Or Home Office! Spacious 2 Bedrooms And 2 Baths. The Separate Family Room With Closet And Walk-out To Balcony Would Make A Great 3rd Bedroom!! Updated HVAC Components. Fabulous Building With World-Class Amenities And Management! Lovely Lobby, Well Maintained Common Areas. Mntce Fees Include Everything! Two (2) Separate Underground Parking Spots; See Virtual Tour & Matterport Presentation. |
| Extras: All Appliances "As Is": Fridge & Stove. B/I Dw. Microwave. Washer & Dryer. Humidifier. |
| Price | $749,900 |
| Taxes: | $2689.48 |
| Maintenance Fee: | 1353.03 |
| Address: | 3303 Don Mills Rd , Unit 2102, Toronto, M2J 4T6, Ontario |
| Province/State: | Ontario |
| Condo Corporation No | Y.C.C |
| Level | 20 |
| Unit No | 02 |
| Directions/Cross Streets: | Don Mills Road & Finch Avenue East |
| Rooms: | 7 |
| Bedrooms: | 2 |
| Bedrooms +: | |
| Kitchens: | 1 |
| Family Room: | Y |
| Basement: | None |
| Approximatly Age: | 31-50 |
| Property Type: | Condo Apt |
| Style: | Apartment |
| Exterior: | Concrete |
| Garage Type: | Underground |
| Garage(/Parking)Space: | 2.00 |
| Drive Parking Spaces: | 2 |
| Park #1 | |
| Parking Spot: | 22 |
| Parking Type: | Exclusive |
| Legal Description: | A |
| Park #2 | |
| Parking Spot: | 172 |
| Parking Type: | Exclusive |
| Legal Description: | A |
| Exposure: | Nw |
| Balcony: | Open |
| Locker: | Ensuite |
| Pet Permited: | N |
| Approximatly Age: | 31-50 |
| Approximatly Square Footage: | 1400-1599 |
| Building Amenities: | Gym, Indoor Pool, Outdoor Pool, Squash/Racquet Court, Tennis Court, Visitor Parking |
| Maintenance: | 1353.03 |
| CAC Included: | Y |
| Hydro Included: | Y |
| Water Included: | Y |
| Cabel TV Included: | Y |
| Common Elements Included: | Y |
| Heat Included: | Y |
| Parking Included: | Y |
| Building Insurance Included: | Y |
| Fireplace/Stove: | N |
| Heat Source: | Gas |
| Heat Type: | Forced Air |
| Central Air Conditioning: | Central Air |
| Laundry Level: | Main |
| Elevator Lift: | Y |
$
%
Years
This calculator is for demonstration purposes only. Always consult a professional
financial advisor before making personal financial decisions.
| Although the information displayed is believed to be accurate, no warranties or representations are made of any kind. |
| RE/MAX HALLMARK REALTY LTD. |
|
|

Bikramjit Sharma
Broker
Dir:
647-295-0028
Bus:
905 456 9090
Fax:
905-456-9091
| Virtual Tour | Book Showing | Email a Friend |
Jump To:
At a Glance:
| Type: | Condo - Condo Apt |
| Area: | Toronto |
| Municipality: | Toronto |
| Neighbourhood: | Don Valley Village |
| Style: | Apartment |
| Approximate Age: | 31-50 |
| Tax: | $2,689.48 |
| Maintenance Fee: | $1,353.03 |
| Beds: | 2 |
| Baths: | 2 |
| Garage: | 2 |
| Fireplace: | N |
Locatin Map:
Payment Calculator:

