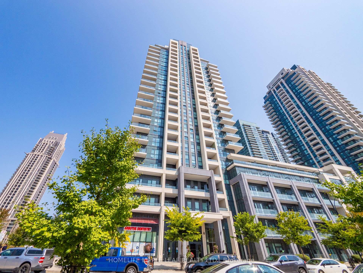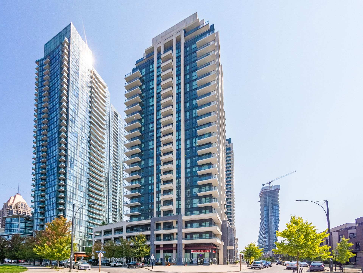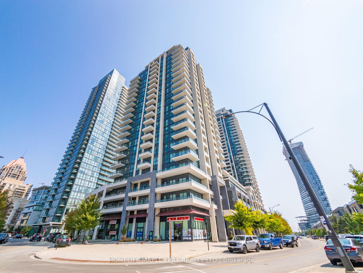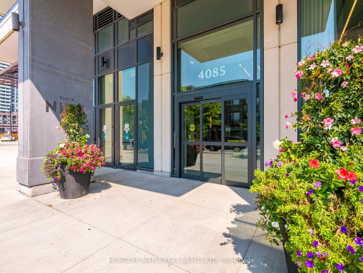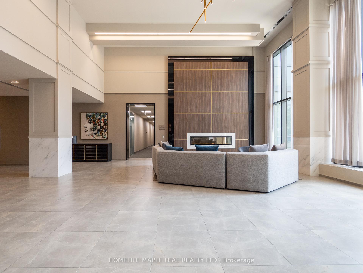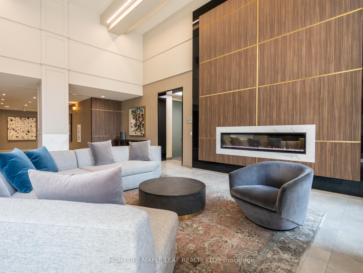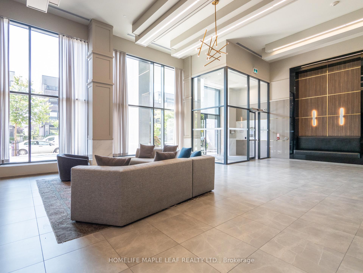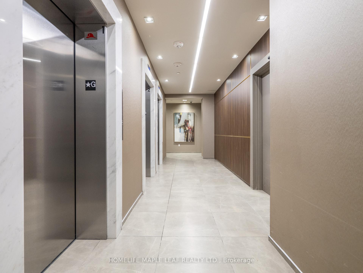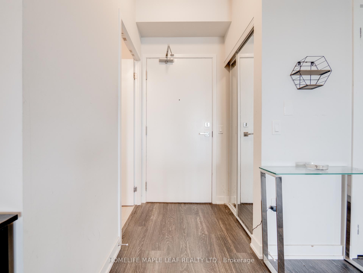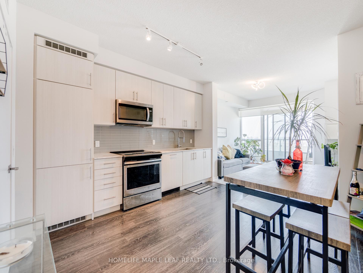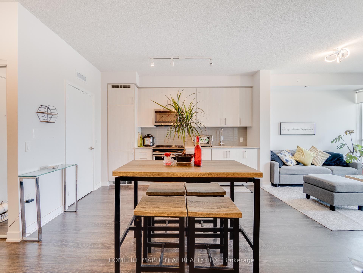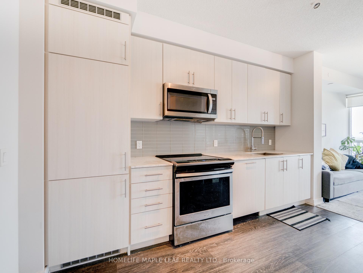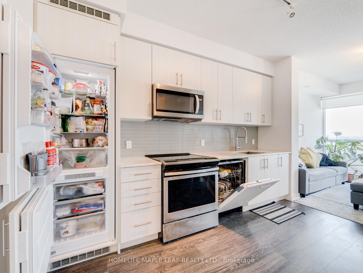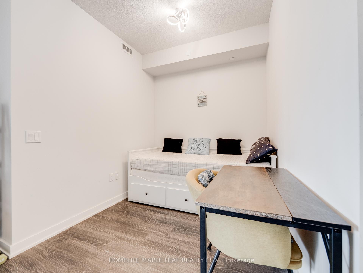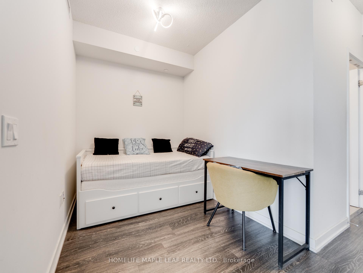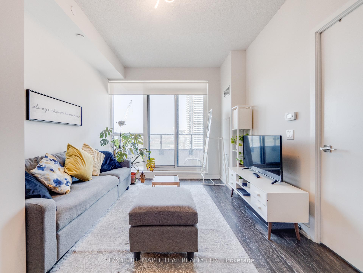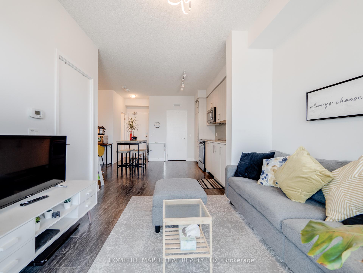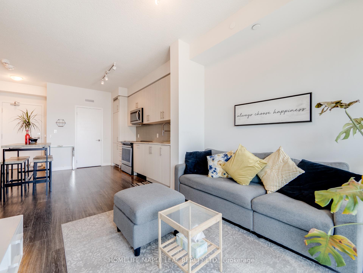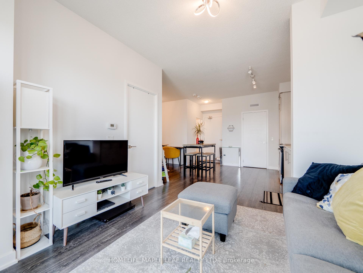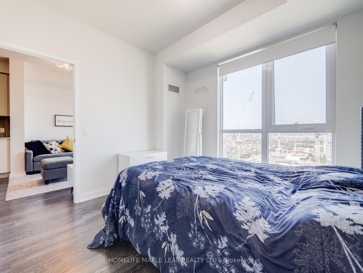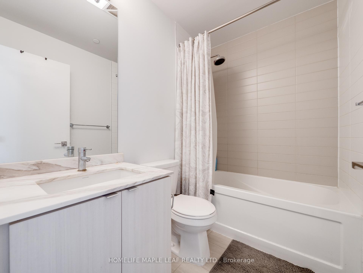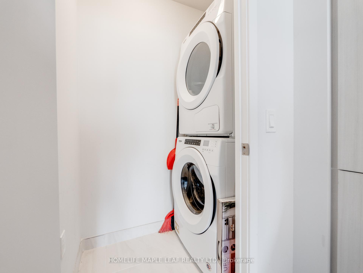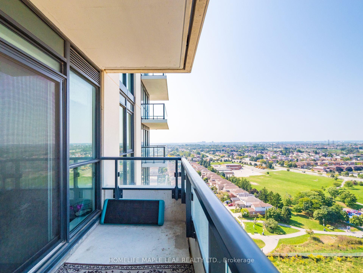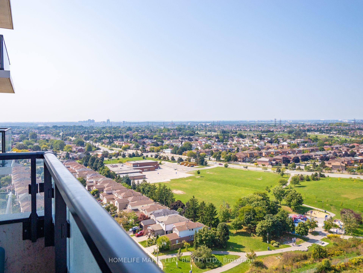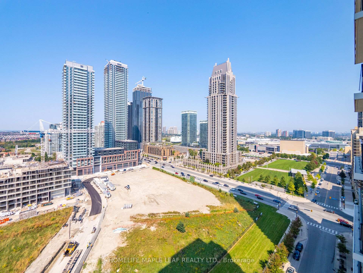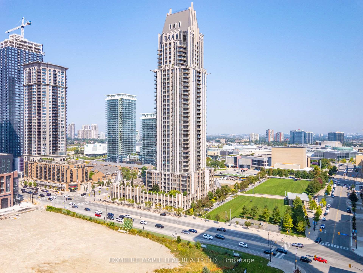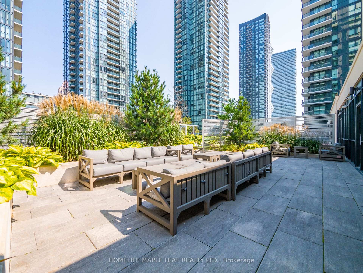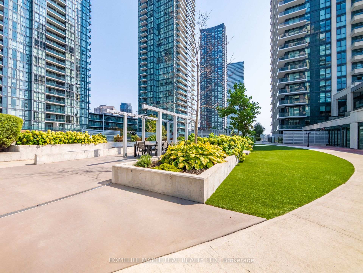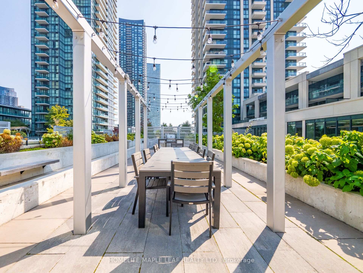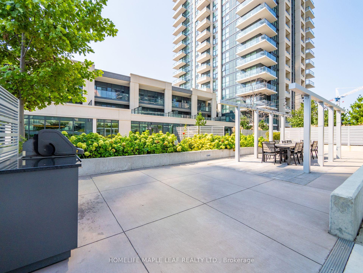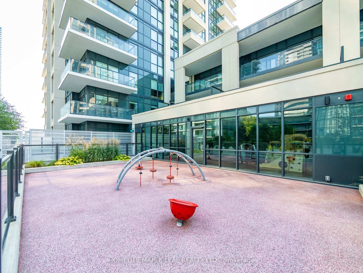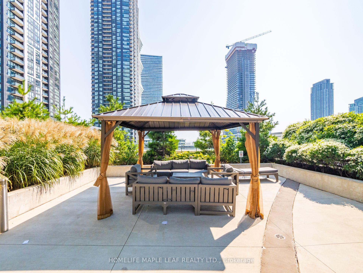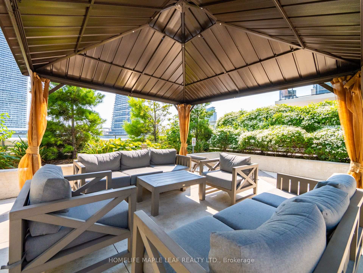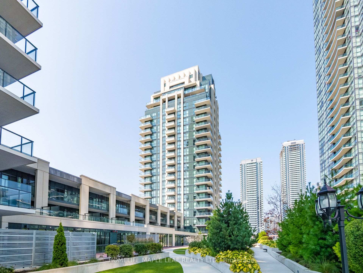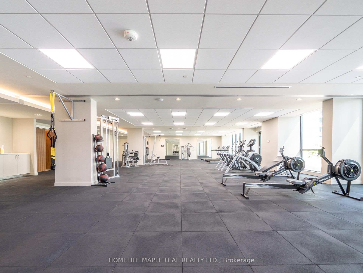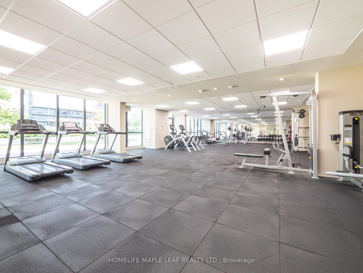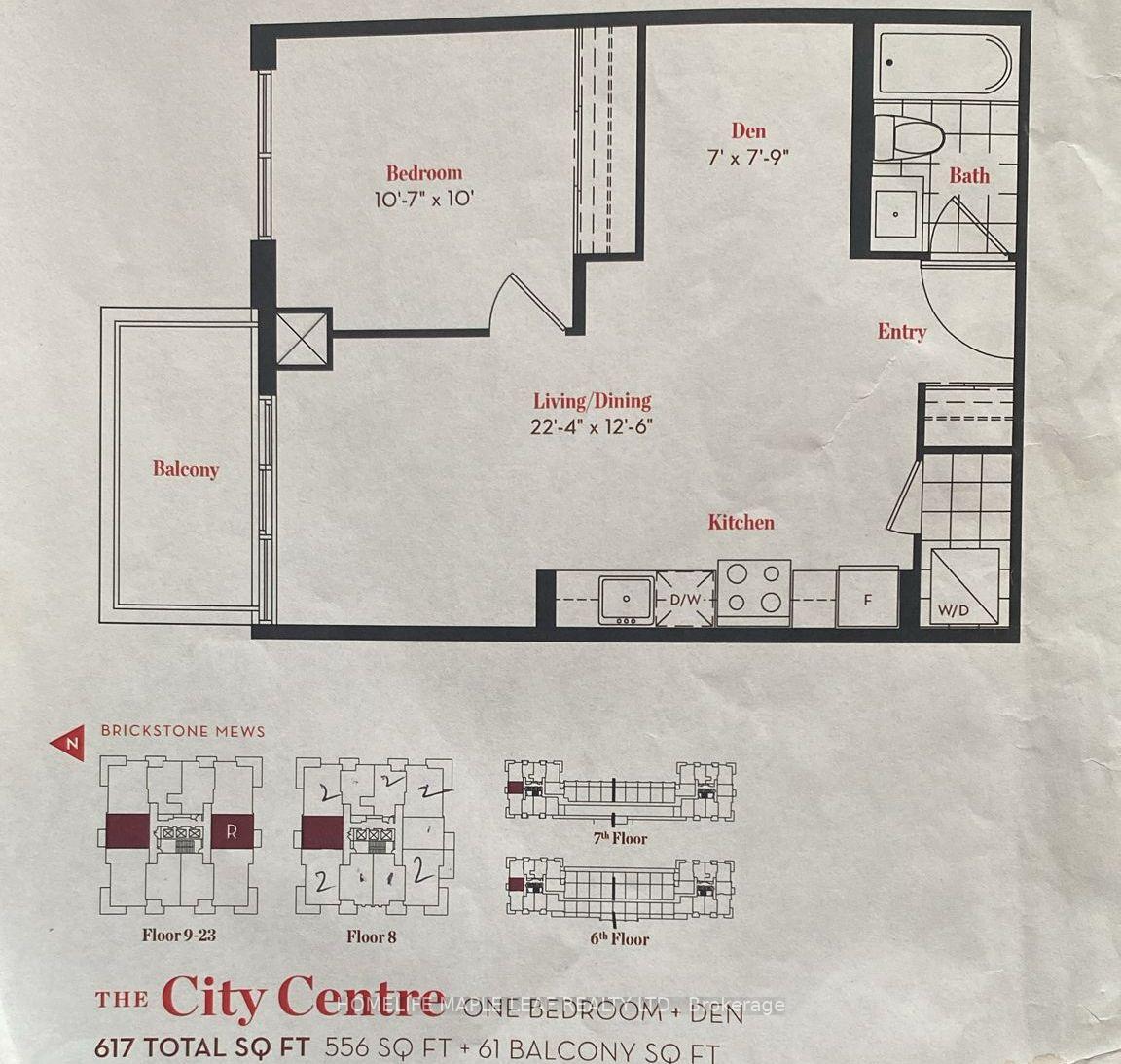$559,000
Available - For Sale
Listing ID: W9353271
4085 Parkside Village Dr , Unit 1803, Mississauga, L5B 0K9, Ontario
| Seller paid $20,000 for the magnificent view from the BALCONY!!! Welcome To This Spacious Unit. Used to be Builders Model Unit, Featuring an Open Concept living and dining area, one bedroom plus a good size den that can be used as a bedroom(easily fits a BED), an ensuite laundry room. Sun Filled Balcony. Quartz countertop in Washroom and kitchen. Stainless Steel Appliances. Undermount Sink and Appliance Panel for Fridge/Dishwasher gives it a Modern contemporary look. Walk to City Centre of Mississauga - Square One, Sheridan College, Celebration Square, Central Library, Transit & All Major Hwys. Enjoy Amenities like Yoga, Games Room, Gym, Kids Playroom, Theatre, Media Library, Terrace Barbeque etc. **** EXTRAS **** See with confidence, Property taxes, Dimensions estimated. |
| Extras: See with confidence, Property taxes, Dimensions estimated. |
| Price | $559,000 |
| Taxes: | $2461.00 |
| Assessment: | $229000 |
| Assessment Year: | 2024 |
| Maintenance Fee: | 465.00 |
| Occupancy by: | Tenant |
| Address: | 4085 Parkside Village Dr , Unit 1803, Mississauga, L5B 0K9, Ontario |
| Province/State: | Ontario |
| Property Management | Del Property Management Inc. 905-232-5565 |
| Condo Corporation No | PSCC |
| Level | 18 |
| Unit No | 1803 |
| Locker No | 3 |
| Directions/Cross Streets: | Confederation/Burnhamthorpe |
| Rooms: | 5 |
| Bedrooms: | 1 |
| Bedrooms +: | 1 |
| Kitchens: | 1 |
| Family Room: | Y |
| Basement: | None |
| Approximatly Age: | 0-5 |
| Property Type: | Condo Apt |
| Style: | Apartment |
| Exterior: | Concrete |
| Garage Type: | Underground |
| Garage(/Parking)Space: | 1.00 |
| (Parking/)Drive: | Other |
| Drive Parking Spaces: | 0 |
| Park #1 | |
| Parking Type: | Owned |
| Exposure: | N |
| Balcony: | Open |
| Locker: | Owned |
| Pet Permited: | Restrict |
| Approximatly Age: | 0-5 |
| Approximatly Square Footage: | 500-599 |
| Maintenance: | 465.00 |
| CAC Included: | Y |
| Common Elements Included: | Y |
| Parking Included: | Y |
| Building Insurance Included: | Y |
| Fireplace/Stove: | N |
| Heat Source: | Gas |
| Heat Type: | Fan Coil |
| Central Air Conditioning: | Central Air |
| Laundry Level: | Main |
| Ensuite Laundry: | Y |
$
%
Years
This calculator is for demonstration purposes only. Always consult a professional
financial advisor before making personal financial decisions.
| Although the information displayed is believed to be accurate, no warranties or representations are made of any kind. |
| HOMELIFE MAPLE LEAF REALTY LTD. |
|
|

Bikramjit Sharma
Broker
Dir:
647-295-0028
Bus:
905 456 9090
Fax:
905-456-9091
| Book Showing | Email a Friend |
Jump To:
At a Glance:
| Type: | Condo - Condo Apt |
| Area: | Peel |
| Municipality: | Mississauga |
| Neighbourhood: | City Centre |
| Style: | Apartment |
| Approximate Age: | 0-5 |
| Tax: | $2,461 |
| Maintenance Fee: | $465 |
| Beds: | 1+1 |
| Baths: | 1 |
| Garage: | 1 |
| Fireplace: | N |
Locatin Map:
Payment Calculator:

