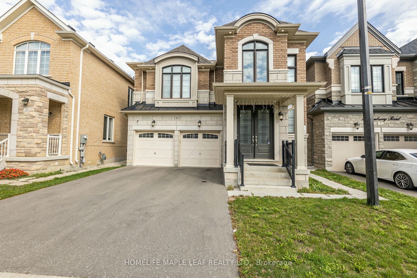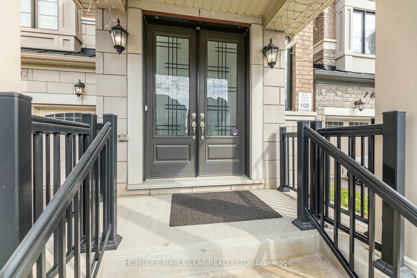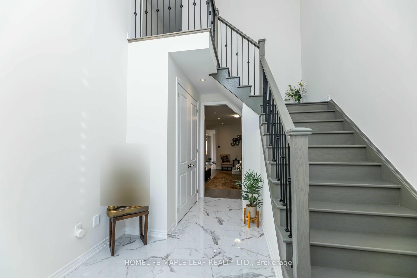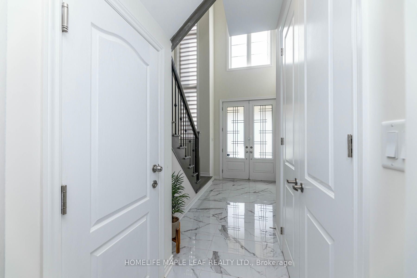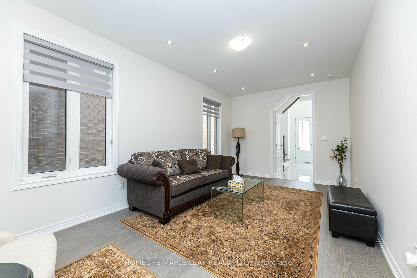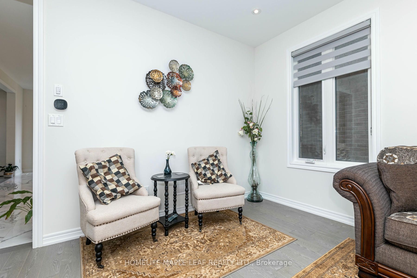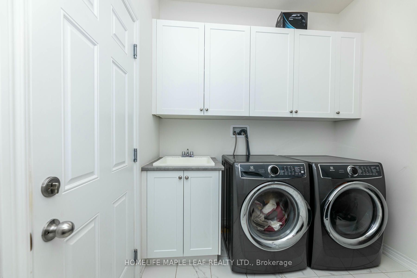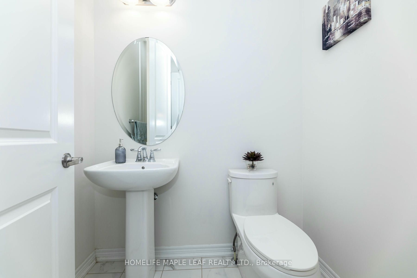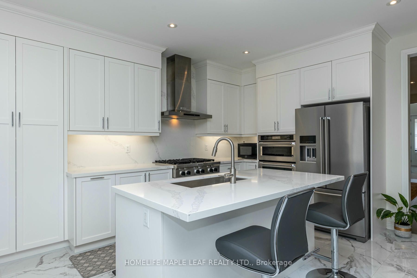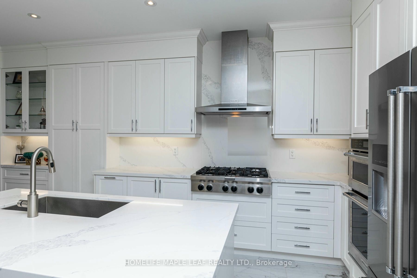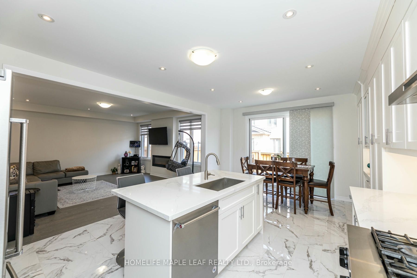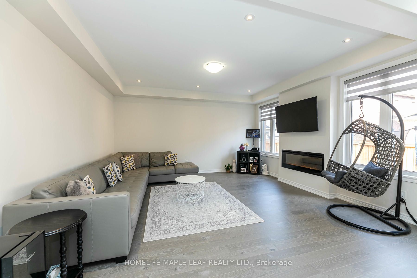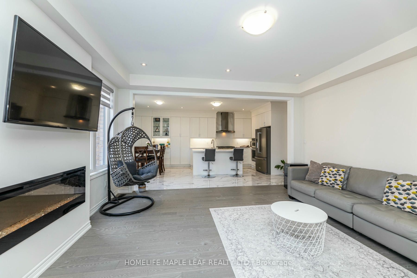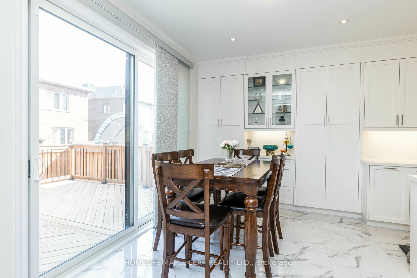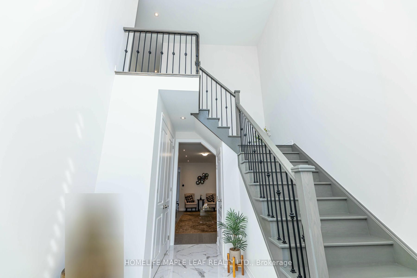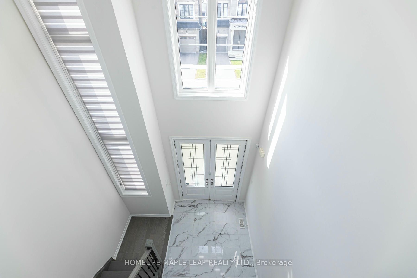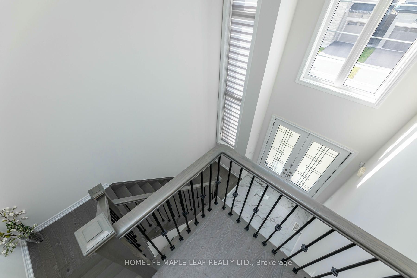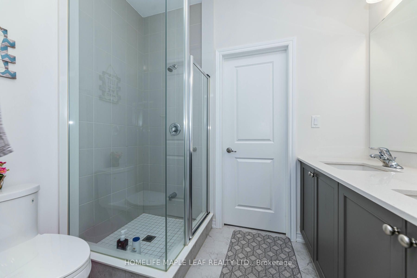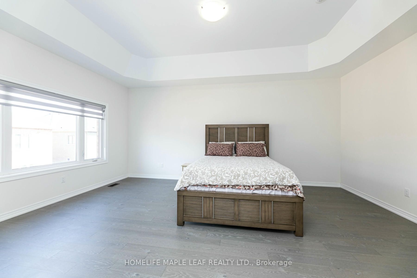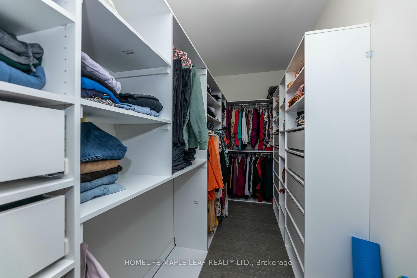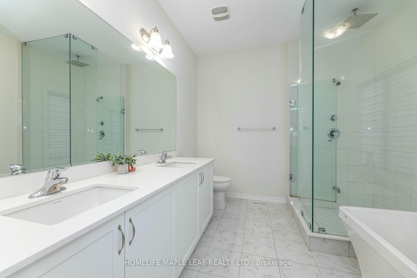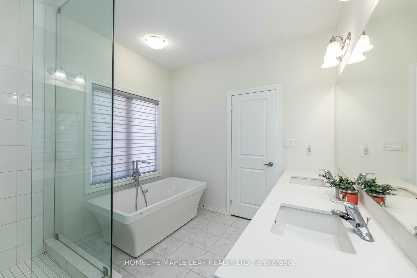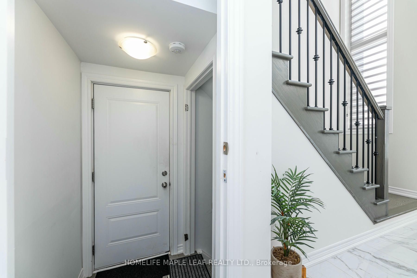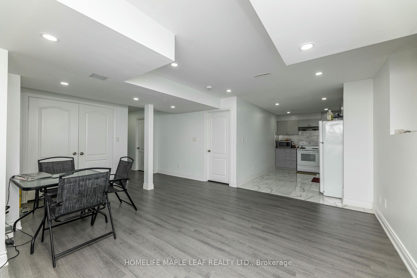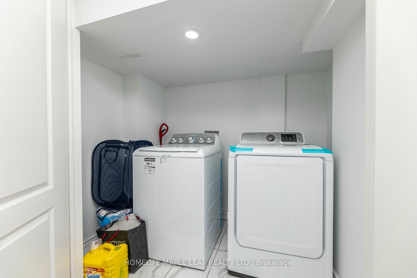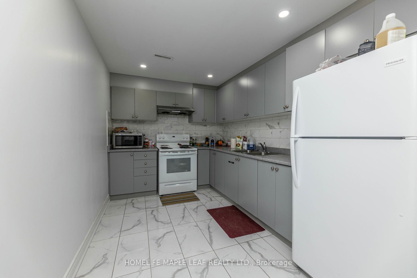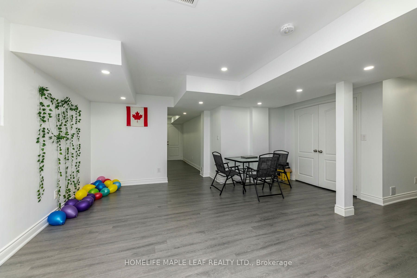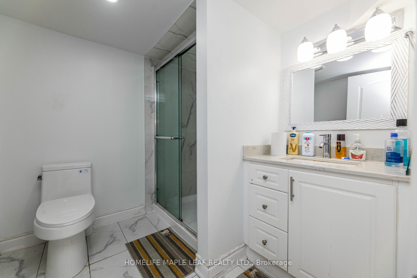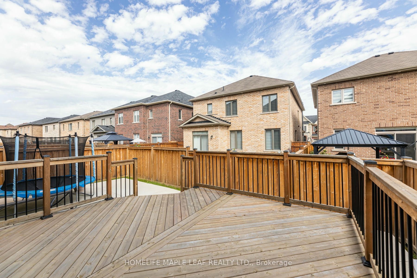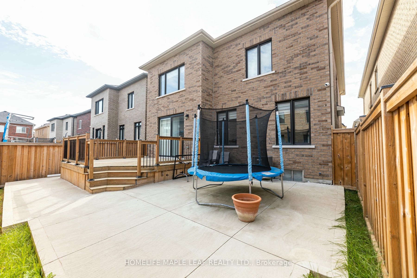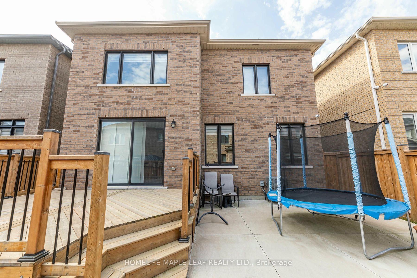$1,529,000
Available - For Sale
Listing ID: W9390430
9 Clunburry Rd , Brampton, L7A 0G7, Ontario
| Gorgeous, Best Deal in Town!!!! 4+2 Bedrooms, 5+1 Baths Detached Home offering a blend of luxury and convenience in the heart of Northwest Brampton. With 9-foot ceilings, the spacious open-concept layout includes a large living, dining, and kitchen area designed for modern living. The chefs kitchen features built-in Kitchen Aid appliances, an upgraded island, and custom cabinetry with soft-close features, quartz countertops, a cozy breakfast area overlooking the backyard Deck. Upgraded Patio Door. Each of the four bedrooms is generously sized, with attached bathroom and upgraded walk in closets The master suite stands out with an upgraded ensuite bathroom. 4 car parking in driveway with no Sidewalk. This property includes a 730Sq Ft LEGAL 2-bedroom, 1-bathroom basement with a separate entrance-Tenants can stay-rented for $1900, Located in a vibrant community near schools, transit, and the GO station, this home is ideal for families.2 Min Walk From New Public School Opening In Fall 2025. Don't miss your chance to own a piece of luxury in one of Brampton's most desirable neighborhoods! |
| Extras: Engineered hardwood flooring throughout. Spacious basement with separate entrance and large windows. Direct access to the home from the garage, HRV system, Smart Thermostat, Garage door opener, security cameras. Upgrades list attached!!! |
| Price | $1,529,000 |
| Taxes: | $8212.84 |
| Assessment Year: | 2024 |
| DOM | 7 |
| Occupancy by: | Own+Ten |
| Address: | 9 Clunburry Rd , Brampton, L7A 0G7, Ontario |
| Lot Size: | 38.06 x 89.17 (Feet) |
| Acreage: | < .50 |
| Directions/Cross Streets: | Mayfield Rd & Chingacousy Rd |
| Rooms: | 10 |
| Rooms +: | 4 |
| Bedrooms: | 4 |
| Bedrooms +: | 2 |
| Kitchens: | 2 |
| Kitchens +: | 1 |
| Family Room: | Y |
| Basement: | Finished, Sep Entrance |
| Approximatly Age: | 0-5 |
| Property Type: | Detached |
| Style: | 2-Storey |
| Exterior: | Brick, Stone |
| Garage Type: | Attached |
| (Parking/)Drive: | Private |
| Drive Parking Spaces: | 4 |
| Pool: | None |
| Approximatly Age: | 0-5 |
| Approximatly Square Footage: | 2500-3000 |
| Fireplace/Stove: | Y |
| Heat Source: | Gas |
| Heat Type: | Forced Air |
| Central Air Conditioning: | Central Air |
| Laundry Level: | Main |
| Elevator Lift: | N |
| Sewers: | Sewers |
| Water: | Municipal |
| Utilities-Cable: | Y |
| Utilities-Hydro: | Y |
| Utilities-Sewers: | Y |
| Utilities-Gas: | Y |
| Utilities-Municipal Water: | Y |
| Utilities-Telephone: | Y |
$
%
Years
This calculator is for demonstration purposes only. Always consult a professional
financial advisor before making personal financial decisions.
| Although the information displayed is believed to be accurate, no warranties or representations are made of any kind. |
| HOMELIFE MAPLE LEAF REALTY LTD. |
|
|

Bikramjit Sharma
Broker
Dir:
647-295-0028
Bus:
905 456 9090
Fax:
905-456-9091
| Virtual Tour | Book Showing | Email a Friend |
Jump To:
At a Glance:
| Type: | Freehold - Detached |
| Area: | Peel |
| Municipality: | Brampton |
| Neighbourhood: | Northwest Brampton |
| Style: | 2-Storey |
| Lot Size: | 38.06 x 89.17(Feet) |
| Approximate Age: | 0-5 |
| Tax: | $8,212.84 |
| Beds: | 4+2 |
| Baths: | 4 |
| Fireplace: | Y |
| Pool: | None |
Locatin Map:
Payment Calculator:

