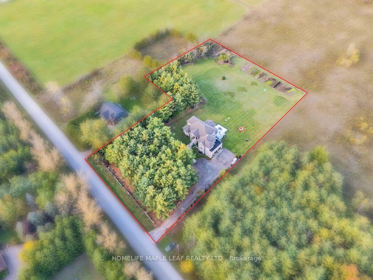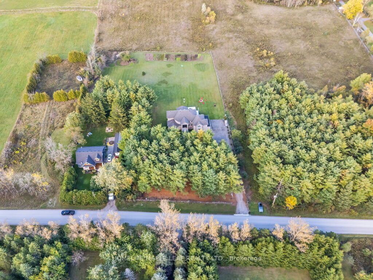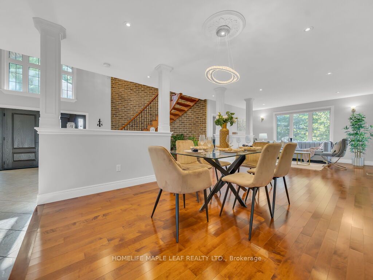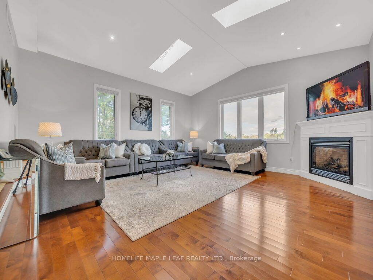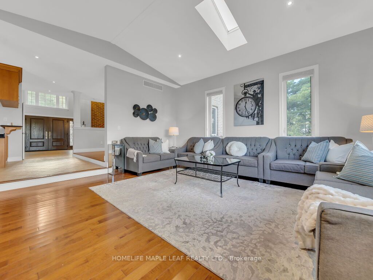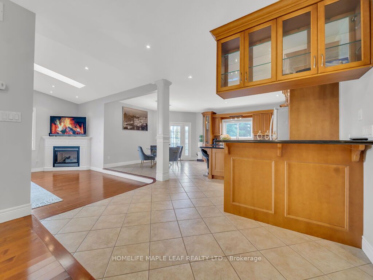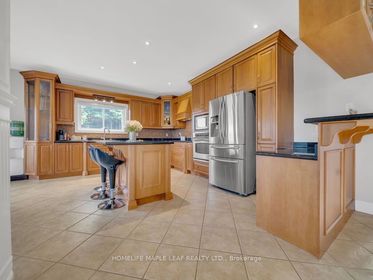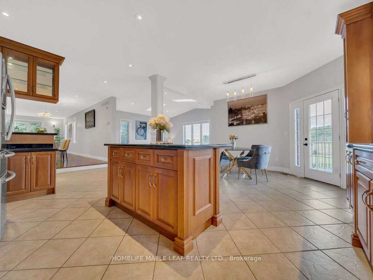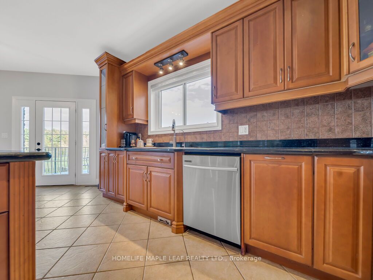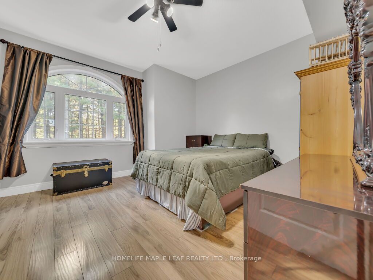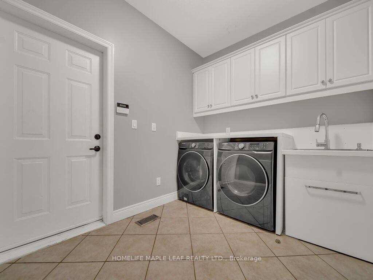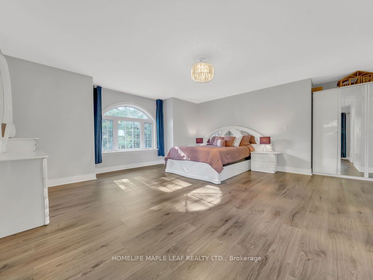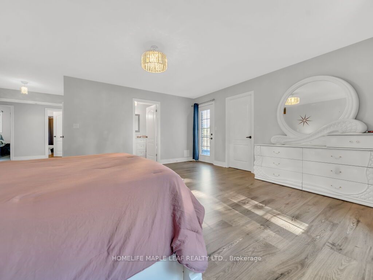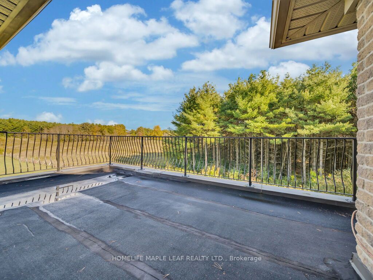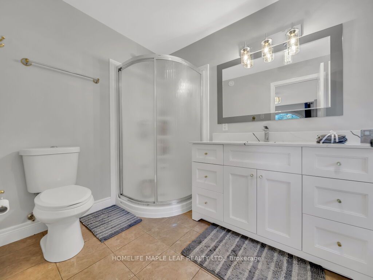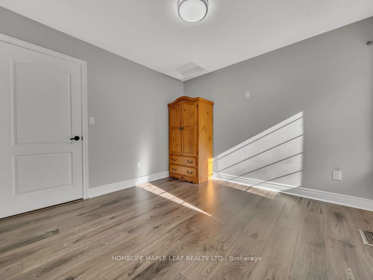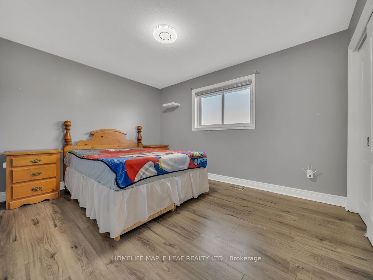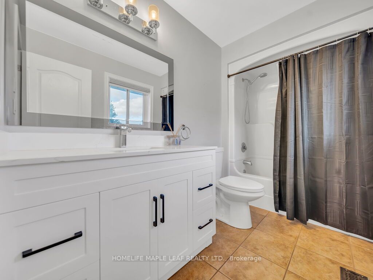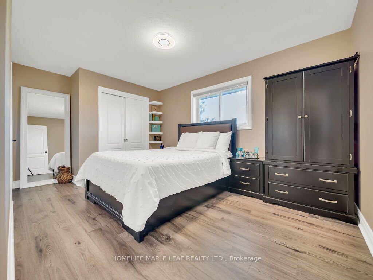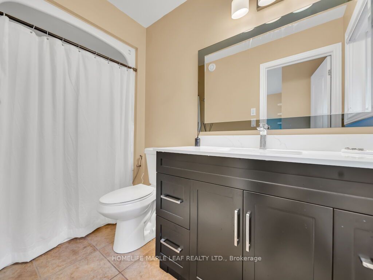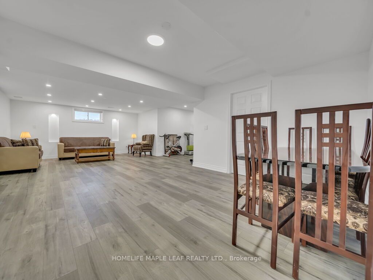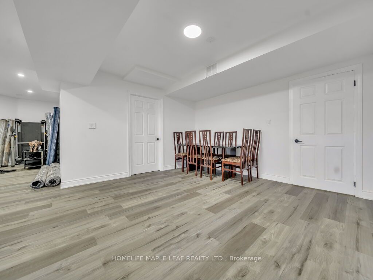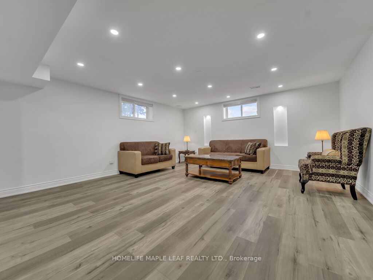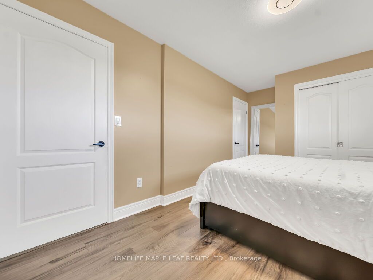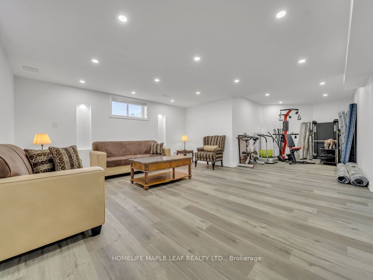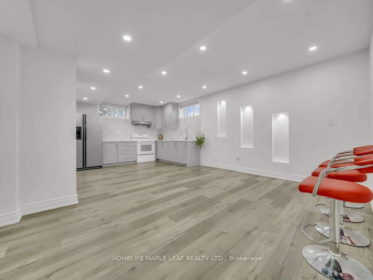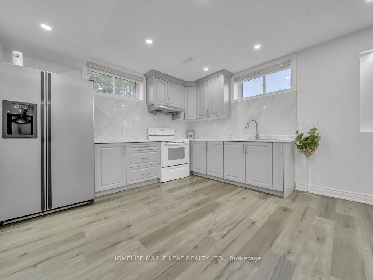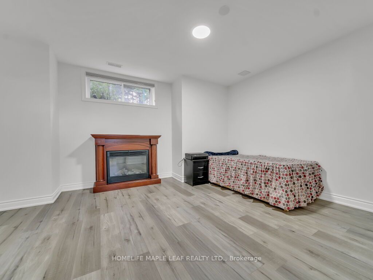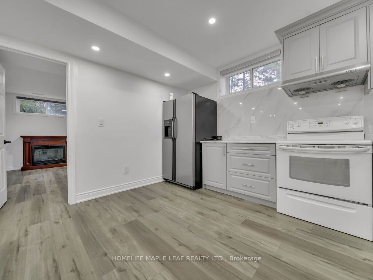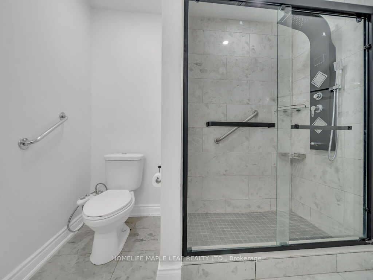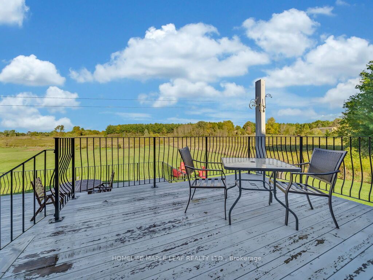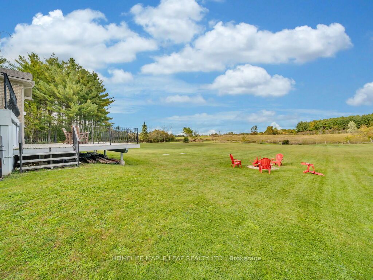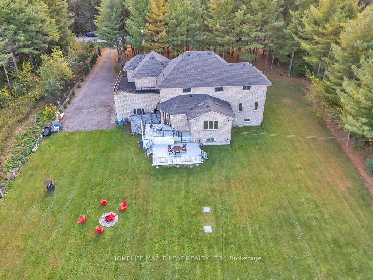$2,489,000
Available - For Sale
Listing ID: W9392464
12601 NASSAGAWEYA PUSLINCH , Milton, L0P 1J0, Ontario
| This stunning custom-built home features 5 spacious bedrooms and is set on a lush 2.39 - acre lot , offering a tranquil retreat surrounded by other custom homes. The entrance boasts an impressive open-to-above foyer, leading to a welcoming family room, a cozy living room, and an elegant dining area-perfect for entertaining. The main floor includes one bedroom and a well-appointed a bath, providing convenience and accessibility. Upstairs, you'll find 3 additional full baths, ensuring ample facilities for family and guests. The recently finished basement adds significant living space, complete with two bedrooms, Full bathroom, and a generous living area. The master bedroom is a true highlight, featuring a private walk-out to a balcony that offers serene views of the surrounding fields. Outdoors, a spacious wooden deck provides the perfect spot to relax and take in the beautiful landscape. With easy access to Guleph, Hwy 401, and Rockwood, this home combines luxury living with accessibility. |
| Mortgage: TAC |
| Price | $2,489,000 |
| Taxes: | $8134.85 |
| DOM | 120 |
| Occupancy by: | Owner |
| Address: | 12601 NASSAGAWEYA PUSLINCH , Milton, L0P 1J0, Ontario |
| Lot Size: | 197.00 x 426.00 (Feet) |
| Acreage: | 2-4.99 |
| Directions/Cross Streets: | 20 SIDE RD & PUSLINCH TLINE |
| Rooms: | 8 |
| Rooms +: | 3 |
| Bedrooms: | 6 |
| Bedrooms +: | 2 |
| Kitchens: | 1 |
| Kitchens +: | 1 |
| Family Room: | Y |
| Basement: | Finished |
| Level/Floor | Room | Length(ft) | Width(ft) | Descriptions | |
| Room 1 | Main | Living | 16.4 | 12.14 | Hardwood Floor |
| Room 2 | Main | Dining | 13.12 | 10.5 | Hardwood Floor |
| Room 3 | Main | Kitchen | 16.4 | 13.12 | Ceramic Floor, W/O To Balcony |
| Room 4 | Main | Family | 18.04 | 18.04 | Hardwood Floor |
| Room 5 | Main | Br | 13.12 | 13.12 | Vinyl Floor |
| Room 6 | Main | Foyer | 19.68 | 13.12 | Ceramic Floor |
| Room 7 | 2nd | Prim Bdrm | 21.32 | 18.04 | Vinyl Floor, W/I Closet, W/O To Balcony |
| Room 8 | 2nd | 2nd Br | 13.12 | 13.12 | Vinyl Floor, Closet |
| Room 9 | 2nd | 3rd Br | 13.12 | 11.48 | Vinyl Floor, O/Looks Backyard |
| Room 10 | 2nd | 4th Br | 13.12 | 10.66 | Vinyl Floor, Closet |
| Room 11 | 2nd | 5th Br | 13.94 | 9.84 | Vinyl Floor, O/Looks Backyard |
| Room 12 | Bsmt | Rec | 18.04 | 17.71 | Vinyl Floor |
| Washroom Type | No. of Pieces | Level |
| Washroom Type 1 | 3 | Main |
| Washroom Type 2 | 4 | 2nd |
| Washroom Type 3 | 3 | 2nd |
| Washroom Type 4 | 3 | 2nd |
| Washroom Type 5 | 3 | Bsmt |
| Approximatly Age: | 6-15 |
| Property Type: | Detached |
| Style: | 2-Storey |
| Exterior: | Brick, Stone |
| Garage Type: | Attached |
| (Parking/)Drive: | Private |
| Drive Parking Spaces: | 10 |
| Pool: | None |
| Approximatly Age: | 6-15 |
| Approximatly Square Footage: | 3000-3500 |
| Fireplace/Stove: | Y |
| Heat Source: | Propane |
| Heat Type: | Forced Air |
| Central Air Conditioning: | Central Air |
| Laundry Level: | Main |
| Sewers: | Septic |
| Water: | Well |
$
%
Years
This calculator is for demonstration purposes only. Always consult a professional
financial advisor before making personal financial decisions.
| Although the information displayed is believed to be accurate, no warranties or representations are made of any kind. |
| HOMELIFE MAPLE LEAF REALTY LTD. |
|
|

Bikramjit Sharma
Broker
Dir:
647-295-0028
Bus:
905 456 9090
Fax:
905-456-9091
| Virtual Tour | Book Showing | Email a Friend |
Jump To:
At a Glance:
| Type: | Freehold - Detached |
| Area: | Halton |
| Municipality: | Milton |
| Neighbourhood: | Nassagaweya |
| Style: | 2-Storey |
| Lot Size: | 197.00 x 426.00(Feet) |
| Approximate Age: | 6-15 |
| Tax: | $8,134.85 |
| Beds: | 6+2 |
| Baths: | 5 |
| Fireplace: | Y |
| Pool: | None |
Locatin Map:
Payment Calculator:

