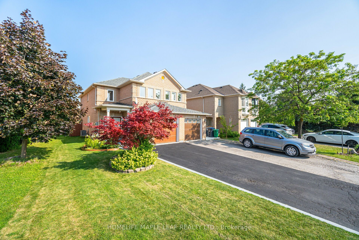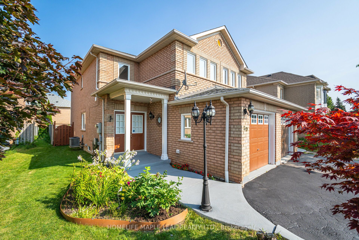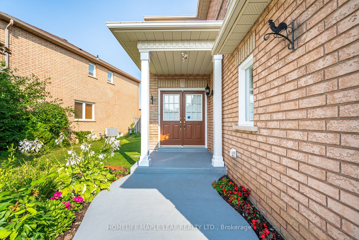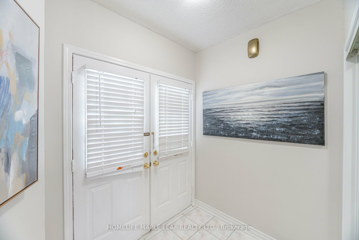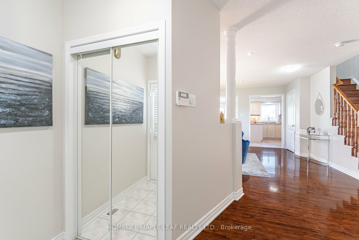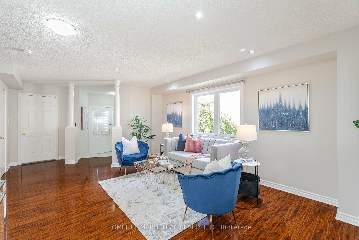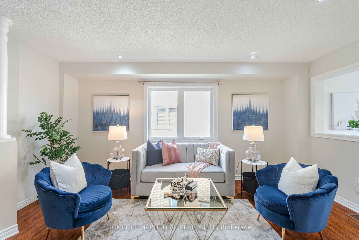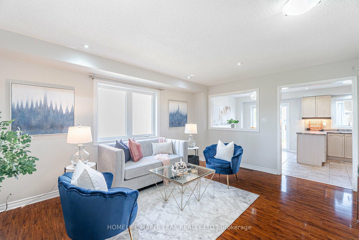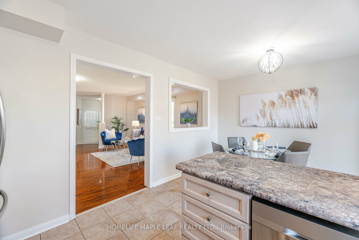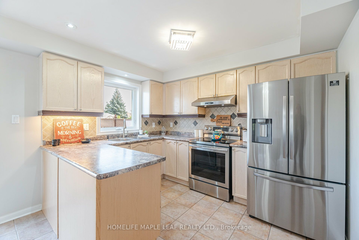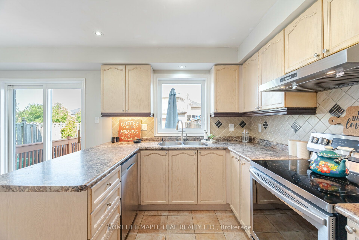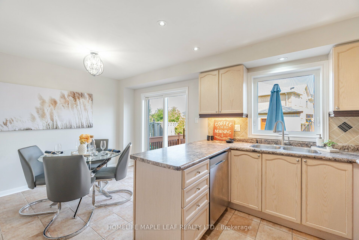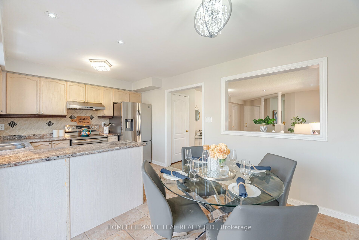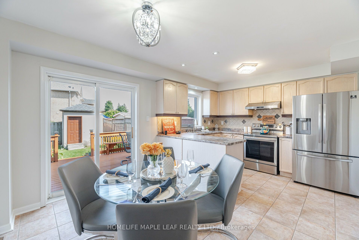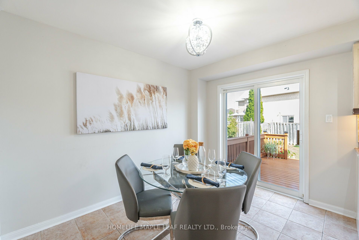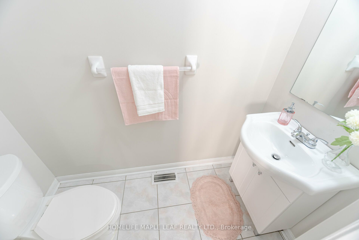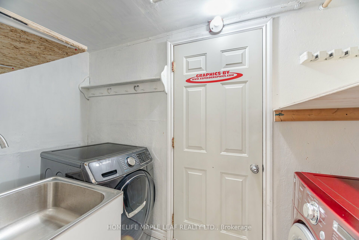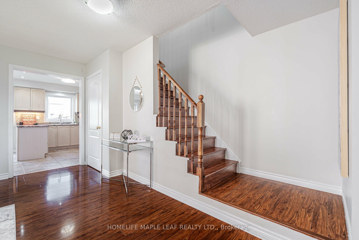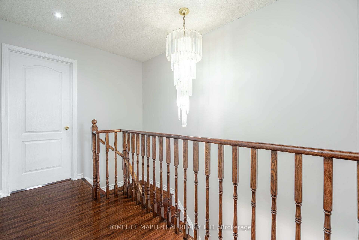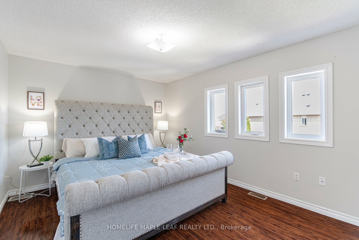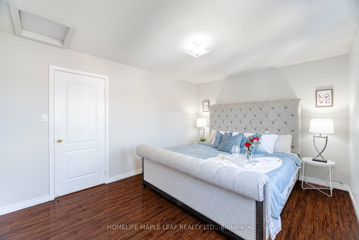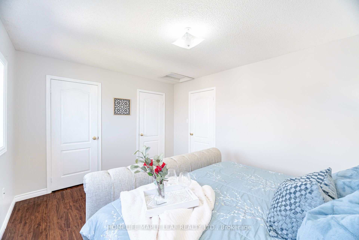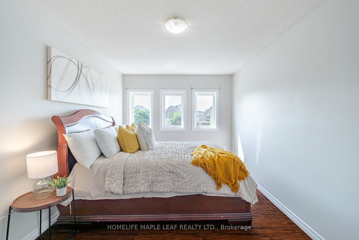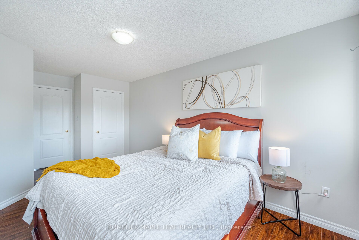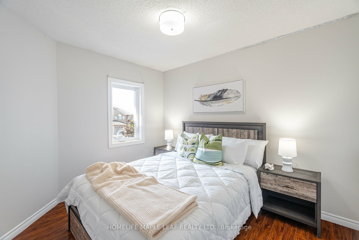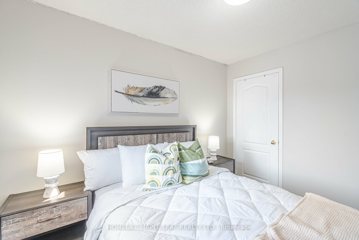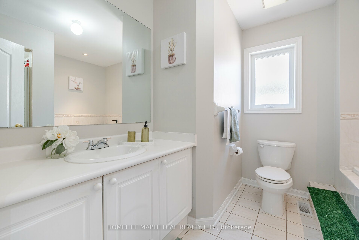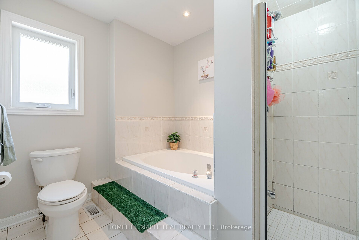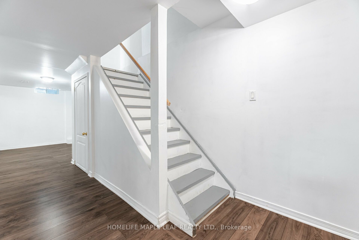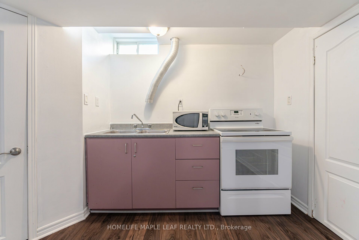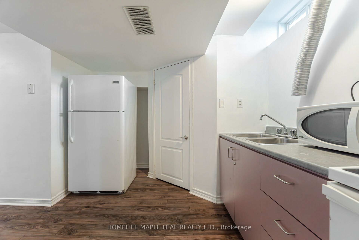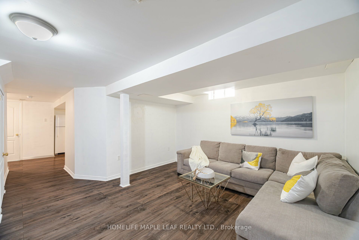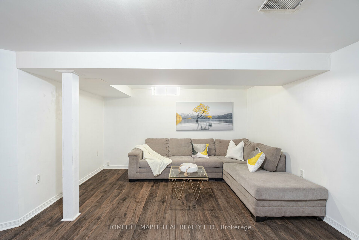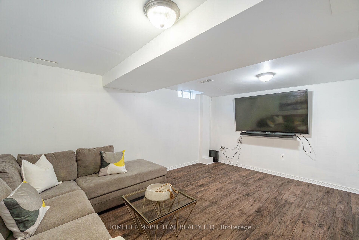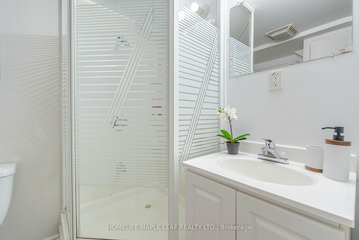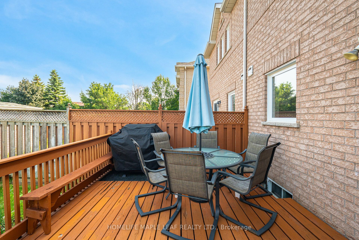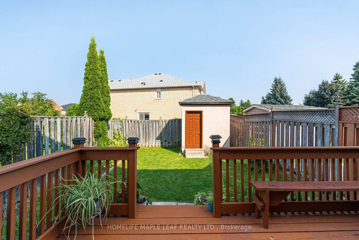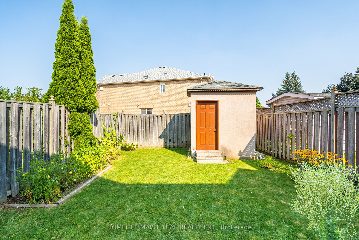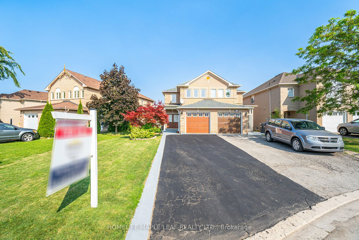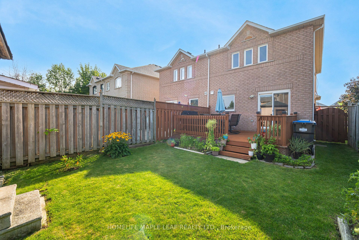$899,000
Available - For Sale
Listing ID: W9394135
30 Silo Crt , Brampton, L6X 4S4, Ontario
| Click on Virtual Tour Link or Multimedia icon in Realtor site. Prime Location, Rare Opportunity to own Stunning & Spacious all brick home on "Child safe court" with extra Long/wide Driveway & No sidewalk. Double Door Entry, Boasting 3 Spacious Bedrooms plus Finished Basement with Extra space of Living room, full Washroom & Kitchen ! Modern elegance open concept kitchen with large Countertop, ceramic Backsplash, equipped with Stainless-Steel Appliances, Large Breakfast Area, Interior LED pot lights, Casement Windows (2021), Direct access to the beautiful Deck with landscaped backyard & 1 Large Storage Sheds, Large Prime Bedroom with his/her Closet...list goes on. Steps To Public/Secondary School, Recreation Center/Parks, Mount Pleasant Go station, Plaza. Live In Entire House Or Add To Your Investments, high Rental Potential, Endless Possibilities, Don't miss out this great opportunity ! |
| Extras: Click on "Virtual Tour" Link or "Multimedia" icon in Realtor site. Freshly Painted, Pot Lights And Laundry On Main Level. Roof (2017), New Windows (2021) |
| Price | $899,000 |
| Taxes: | $4105.00 |
| DOM | 37 |
| Occupancy by: | Owner |
| Address: | 30 Silo Crt , Brampton, L6X 4S4, Ontario |
| Lot Size: | 23.05 x 114.83 (Feet) |
| Directions/Cross Streets: | William Pkwy & Chinguacousy Rd |
| Rooms: | 7 |
| Rooms +: | 1 |
| Bedrooms: | 3 |
| Bedrooms +: | 1 |
| Kitchens: | 1 |
| Kitchens +: | 1 |
| Family Room: | N |
| Basement: | Finished |
| Property Type: | Semi-Detached |
| Style: | 2-Storey |
| Exterior: | Brick |
| Garage Type: | Built-In |
| (Parking/)Drive: | Private |
| Drive Parking Spaces: | 4 |
| Pool: | None |
| Fireplace/Stove: | N |
| Heat Source: | Gas |
| Heat Type: | Forced Air |
| Central Air Conditioning: | Central Air |
| Sewers: | Sewers |
| Water: | Municipal |
$
%
Years
This calculator is for demonstration purposes only. Always consult a professional
financial advisor before making personal financial decisions.
| Although the information displayed is believed to be accurate, no warranties or representations are made of any kind. |
| HOMELIFE MAPLE LEAF REALTY LTD. |
|
|

Bikramjit Sharma
Broker
Dir:
647-295-0028
Bus:
905 456 9090
Fax:
905-456-9091
| Virtual Tour | Book Showing | Email a Friend |
Jump To:
At a Glance:
| Type: | Freehold - Semi-Detached |
| Area: | Peel |
| Municipality: | Brampton |
| Neighbourhood: | Fletcher's Creek Village |
| Style: | 2-Storey |
| Lot Size: | 23.05 x 114.83(Feet) |
| Tax: | $4,105 |
| Beds: | 3+1 |
| Baths: | 3 |
| Fireplace: | N |
| Pool: | None |
Locatin Map:
Payment Calculator:

