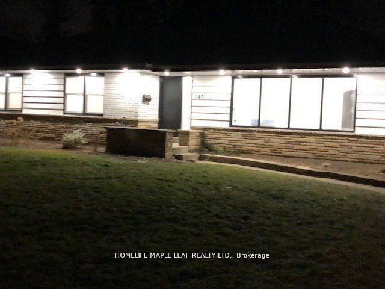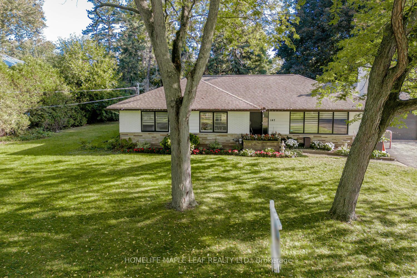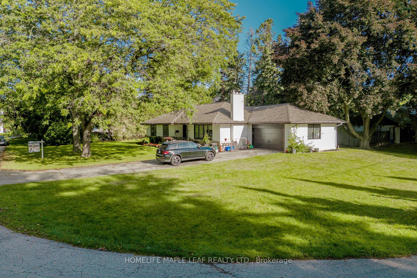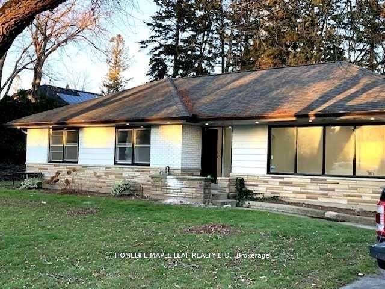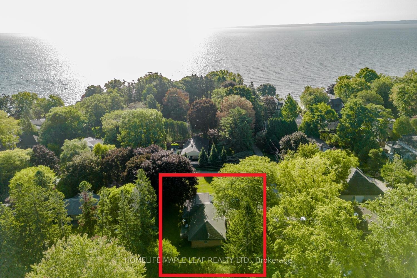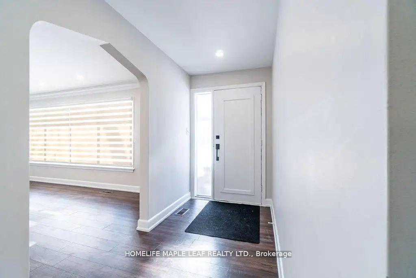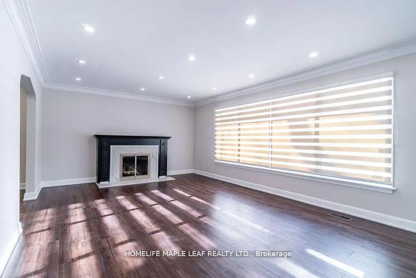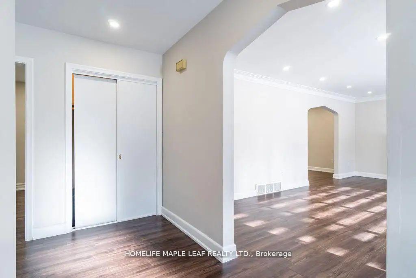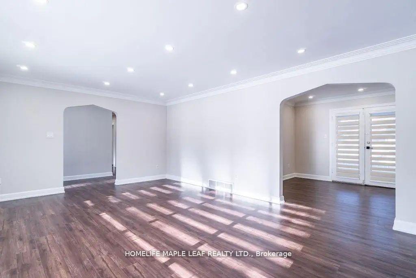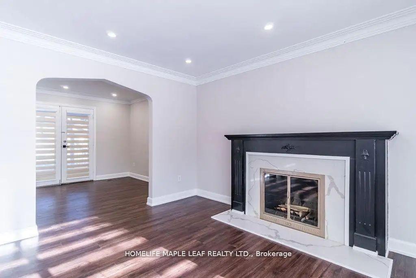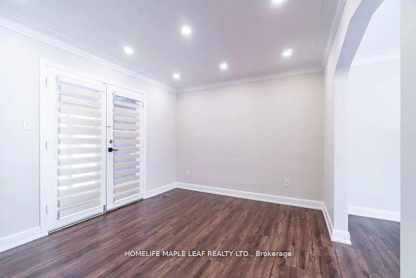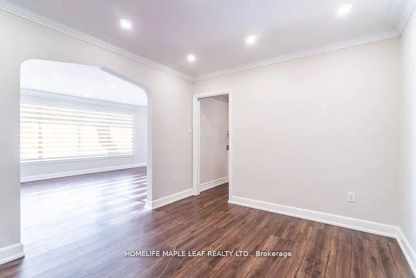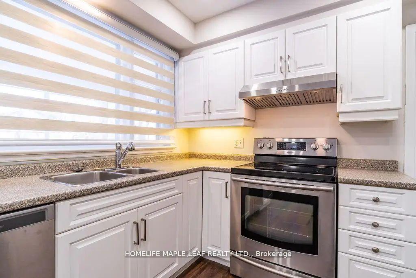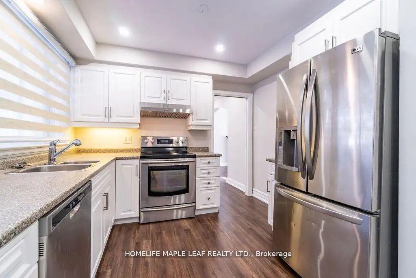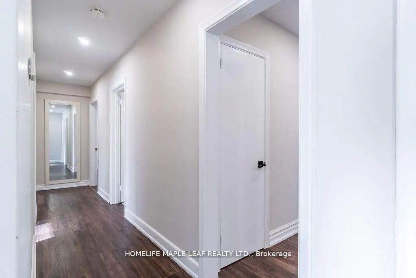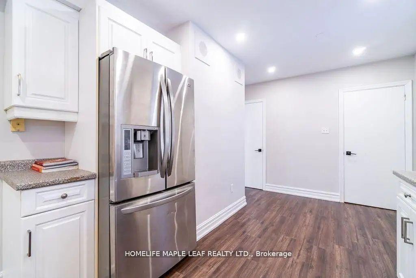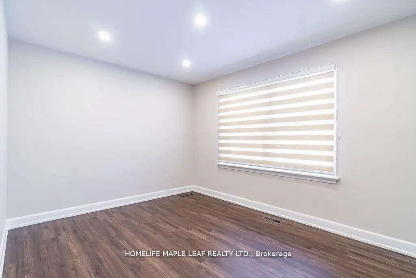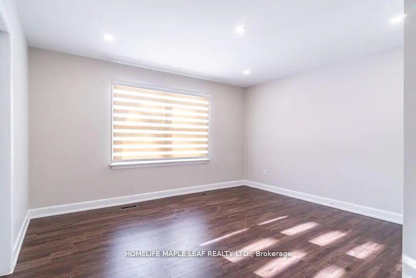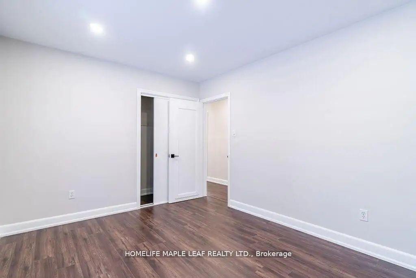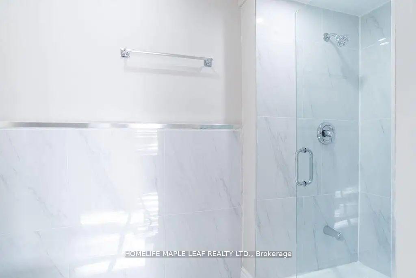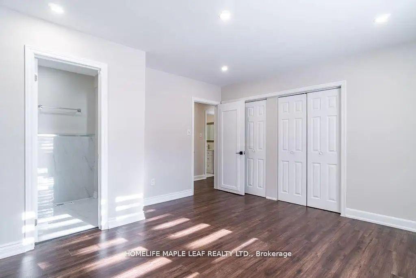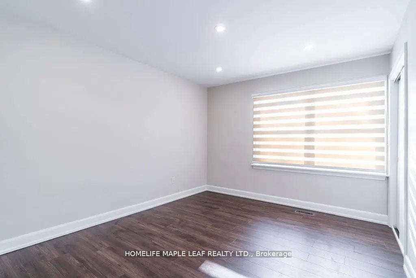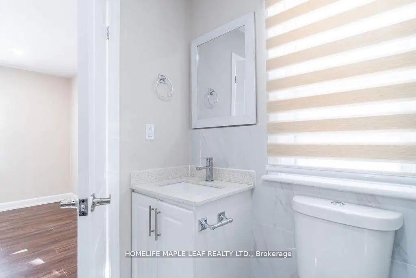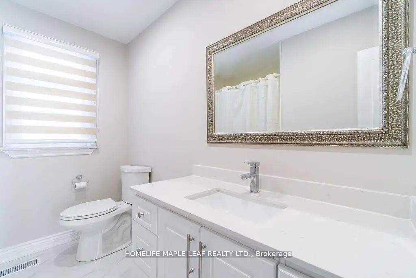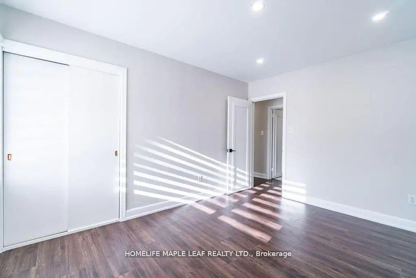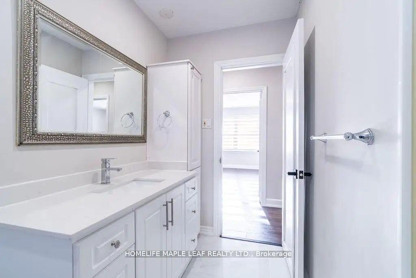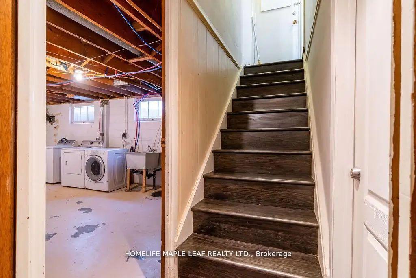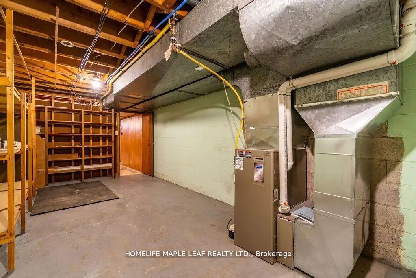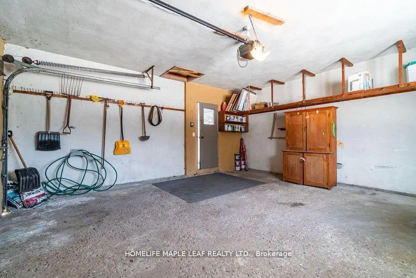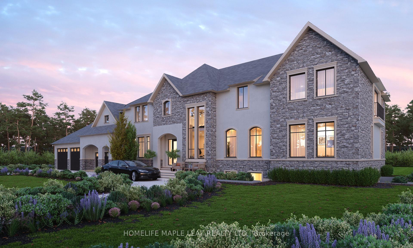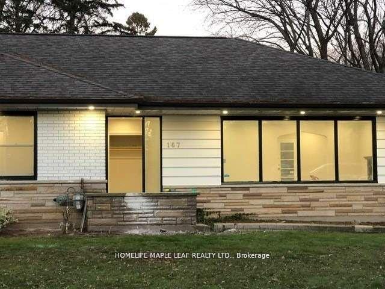$2,199,999
Available - For Sale
Listing ID: W9417574
167 Blue Water Pl , Burlington, L7L 2J3, Ontario
| Exclusive Lakeside Living In Shoreacres area of Burlington. Experience the charm of one of Burlington's most Prestigious neighborhood with this impressive 150ft Front X 100ft Deep (.345 Acres) updated Bungalow, nestled in the heart of Shoreacres community on South of Prestigious Lakeshore Road, Burlington. This tranquil close knit enclave offers unparalleled access to scenic beauty, just steps away from the lake to enjoy breathtaking waterfront views, peaceful walks through Palette Lakefront Park, and miles of picturesque trails. The Location combines the best of nature and convenience, being minutes away from Burlington's lively waterfront and downtown, yet set in a private, upscale community known for its exclusivity and serene ambiance. This updated Bungalow boasts of stylish new flooring , lots of Pot Lights, 3 Spacious Bedrooms ,including a Primary with ensuite, 2 updated Washrooms, Large Living Room, Separate Dinning Room for hosting, Updated kitchen with S/S Appliances, Countertop, Partially Done Basement and Walkout to Secluded Sundeck. Built in Double car garage and lots of parking on Driveway. For those with a vision, this property offers an excellent opportunity to Custom Build your dream home in one of Burlington's most scenic lakeside communities. Currently property is tenanted to AAA Tenant paying $4000/pm and will like to stay if permitted. |
| Extras: Don't miss the chance to enjoy luxury lakeside living in the serene and Prestigious Shoreacres Community or CUSTOM BUILD your DREAM HOME in the Prestigious Area Of Burlington on South Side Of Lake Shore Road Burlington |
| Price | $2,199,999 |
| Taxes: | $7615.00 |
| DOM | 61 |
| Occupancy by: | Tenant |
| Address: | 167 Blue Water Pl , Burlington, L7L 2J3, Ontario |
| Lot Size: | 150.00 x 100.00 (Feet) |
| Acreage: | < .50 |
| Directions/Cross Streets: | Lakeshore Rd/ Shoreacres Rd |
| Rooms: | 8 |
| Bedrooms: | 3 |
| Bedrooms +: | |
| Kitchens: | 1 |
| Family Room: | N |
| Basement: | Part Fin |
| Approximatly Age: | 51-99 |
| Property Type: | Detached |
| Style: | Bungalow |
| Exterior: | Brick Front |
| Garage Type: | Built-In |
| (Parking/)Drive: | Available |
| Drive Parking Spaces: | 5 |
| Pool: | None |
| Approximatly Age: | 51-99 |
| Approximatly Square Footage: | 1500-2000 |
| Fireplace/Stove: | Y |
| Heat Source: | Other |
| Heat Type: | Forced Air |
| Central Air Conditioning: | Central Air |
| Laundry Level: | Lower |
| Elevator Lift: | N |
| Sewers: | Septic |
| Water: | Municipal |
| Utilities-Cable: | A |
| Utilities-Hydro: | Y |
| Utilities-Sewers: | A |
| Utilities-Gas: | Y |
| Utilities-Municipal Water: | Y |
| Utilities-Telephone: | A |
$
%
Years
This calculator is for demonstration purposes only. Always consult a professional
financial advisor before making personal financial decisions.
| Although the information displayed is believed to be accurate, no warranties or representations are made of any kind. |
| HOMELIFE MAPLE LEAF REALTY LTD. |
|
|

Bikramjit Sharma
Broker
Dir:
647-295-0028
Bus:
905 456 9090
Fax:
905-456-9091
| Virtual Tour | Book Showing | Email a Friend |
Jump To:
At a Glance:
| Type: | Freehold - Detached |
| Area: | Halton |
| Municipality: | Burlington |
| Neighbourhood: | Shoreacres |
| Style: | Bungalow |
| Lot Size: | 150.00 x 100.00(Feet) |
| Approximate Age: | 51-99 |
| Tax: | $7,615 |
| Beds: | 3 |
| Baths: | 2 |
| Fireplace: | Y |
| Pool: | None |
Locatin Map:
Payment Calculator:

