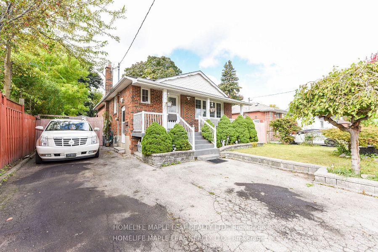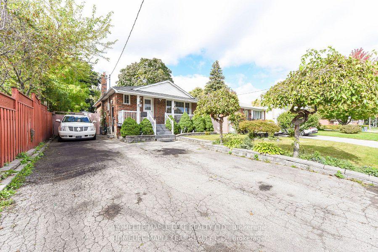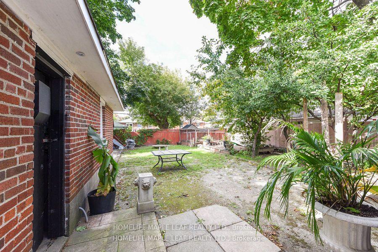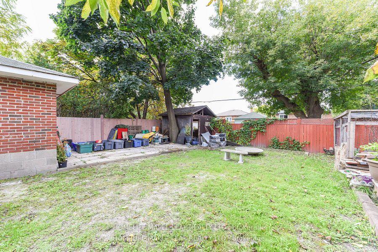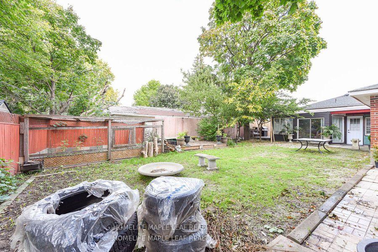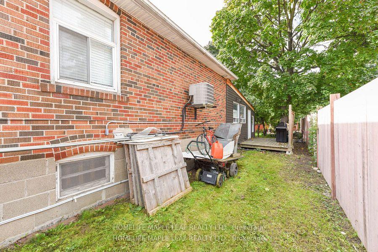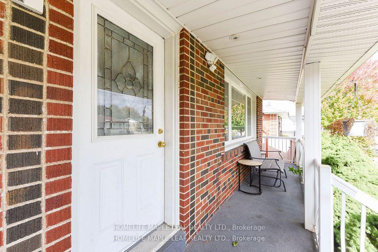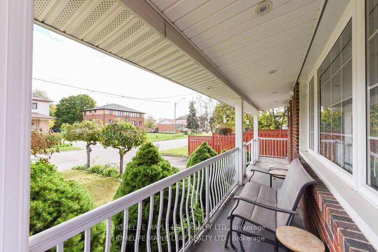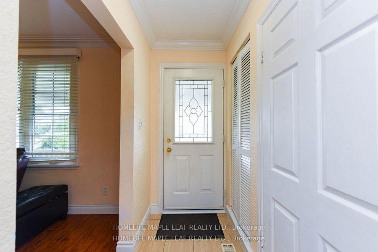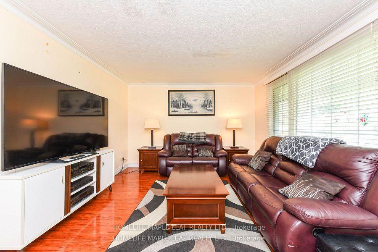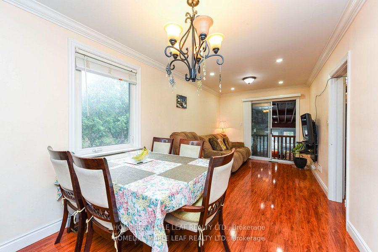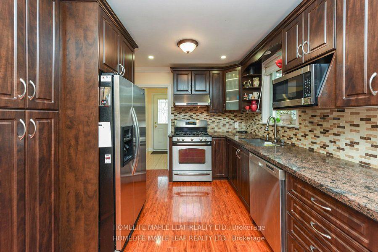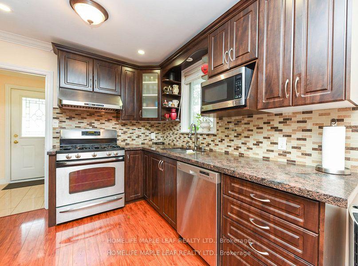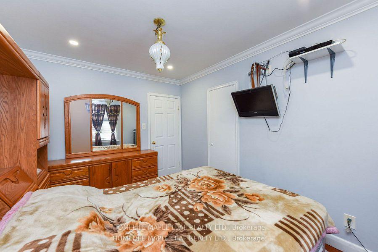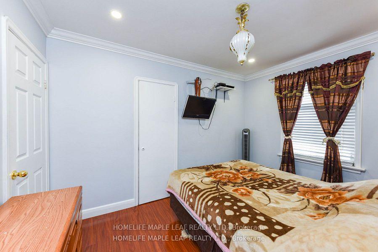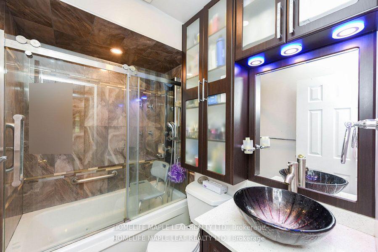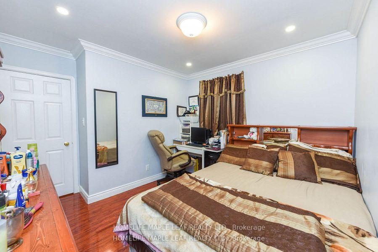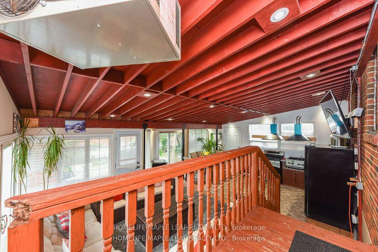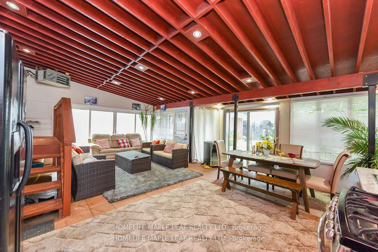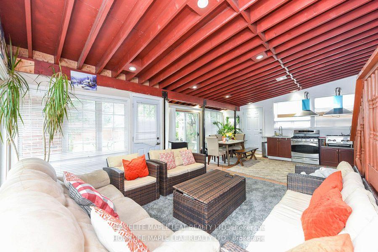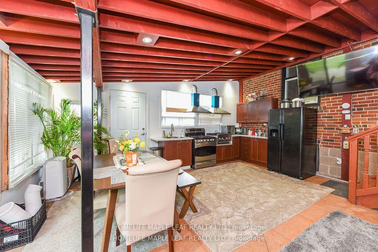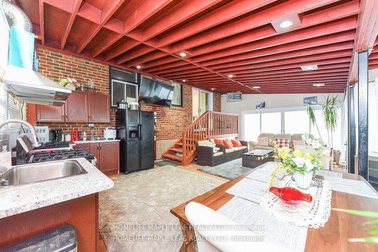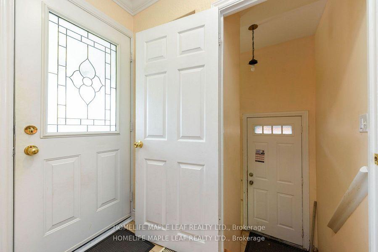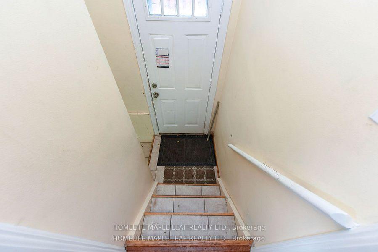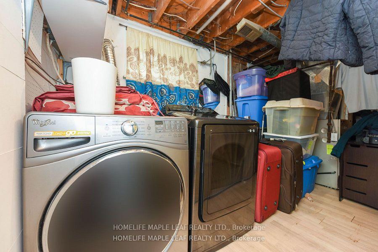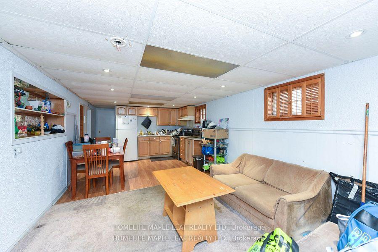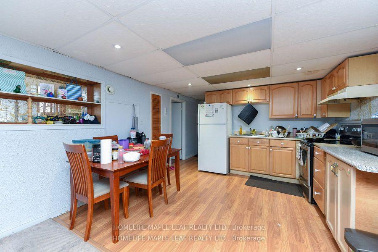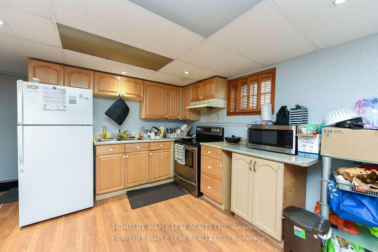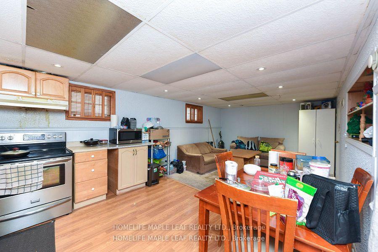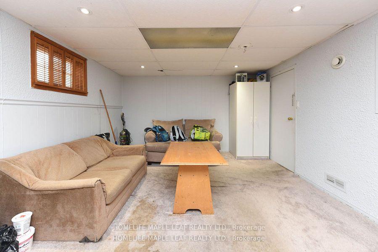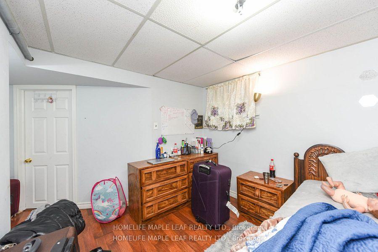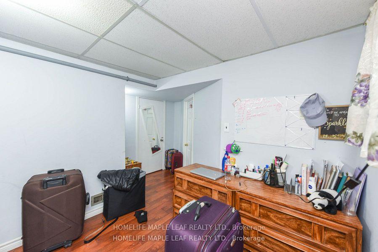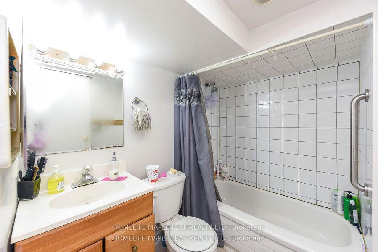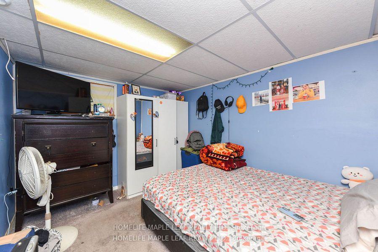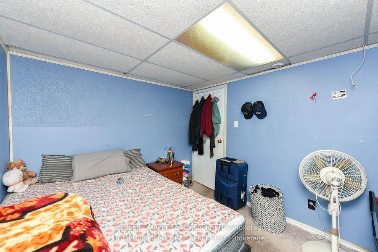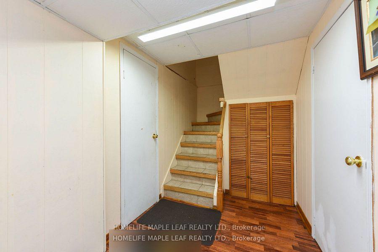$875,000
Available - For Sale
Listing ID: W10403160
17 NORTH ALARTON St , Mississauga, L4T 1J7, Ontario
| Welcome to this well maintained 2+2 Bedrooms (was 3 Bedroom Can Easily Be Converted Back), W/Separate Entrance To Basement. Main Floor Features A Spacious Living Room, Renovated Modern kitchen with Ample Cabinetry (2019) , It is paired with an Open Concept Breakfast Area & Family Room Overlooking A Sunken Rec Room with year round entertainment with an Add Kitchen (2022) Tons of upgrades all washrooms (2022) Pot Lights Throughout (2022), Roof (2022), Furnace (2019) Front Porch Extended and updated, some windows replaced in (2019). Situated in one of the Malton's most sought after neighbourhoods, This home offers the ultimate convenience just steps away from schools, shopping plaza, public transit, Pearson Int'l Airport and more. Premium Deep lot offering extra outdoor space, Private Deck on side of house. 2 Bedrooms basement with separate entrance. Single detached garage and a huge driveway. Don't miss out on this incredible opportunity! |
| Price | $875,000 |
| Taxes: | $4240.99 |
| DOM | 16 |
| Occupancy by: | Owner |
| Address: | 17 NORTH ALARTON St , Mississauga, L4T 1J7, Ontario |
| Lot Size: | 50.00 x 128.00 (Feet) |
| Directions/Cross Streets: | DERRY RD E/AIRPORT RD |
| Rooms: | 10 |
| Bedrooms: | 2 |
| Bedrooms +: | 2 |
| Kitchens: | 1 |
| Kitchens +: | 2 |
| Family Room: | Y |
| Basement: | Apartment, Sep Entrance |
| Approximatly Age: | 51-99 |
| Property Type: | Detached |
| Style: | Bungalow-Raised |
| Exterior: | Brick |
| Garage Type: | Detached |
| (Parking/)Drive: | Private |
| Drive Parking Spaces: | 7 |
| Pool: | None |
| Approximatly Age: | 51-99 |
| Property Features: | Park, Place Of Worship, Public Transit, School |
| Fireplace/Stove: | N |
| Heat Source: | Gas |
| Heat Type: | Forced Air |
| Central Air Conditioning: | Central Air |
| Laundry Level: | Lower |
| Elevator Lift: | N |
| Sewers: | Sewers |
| Water: | Municipal |
| Utilities-Cable: | A |
| Utilities-Hydro: | A |
| Utilities-Sewers: | A |
| Utilities-Gas: | A |
| Utilities-Municipal Water: | A |
| Utilities-Telephone: | A |
$
%
Years
This calculator is for demonstration purposes only. Always consult a professional
financial advisor before making personal financial decisions.
| Although the information displayed is believed to be accurate, no warranties or representations are made of any kind. |
| HOMELIFE MAPLE LEAF REALTY LTD. |
|
|

Bikramjit Sharma
Broker
Dir:
647-295-0028
Bus:
905 456 9090
Fax:
905-456-9091
| Virtual Tour | Book Showing | Email a Friend |
Jump To:
At a Glance:
| Type: | Freehold - Detached |
| Area: | Peel |
| Municipality: | Mississauga |
| Neighbourhood: | Malton |
| Style: | Bungalow-Raised |
| Lot Size: | 50.00 x 128.00(Feet) |
| Approximate Age: | 51-99 |
| Tax: | $4,240.99 |
| Beds: | 2+2 |
| Baths: | 2 |
| Fireplace: | N |
| Pool: | None |
Locatin Map:
Payment Calculator:

