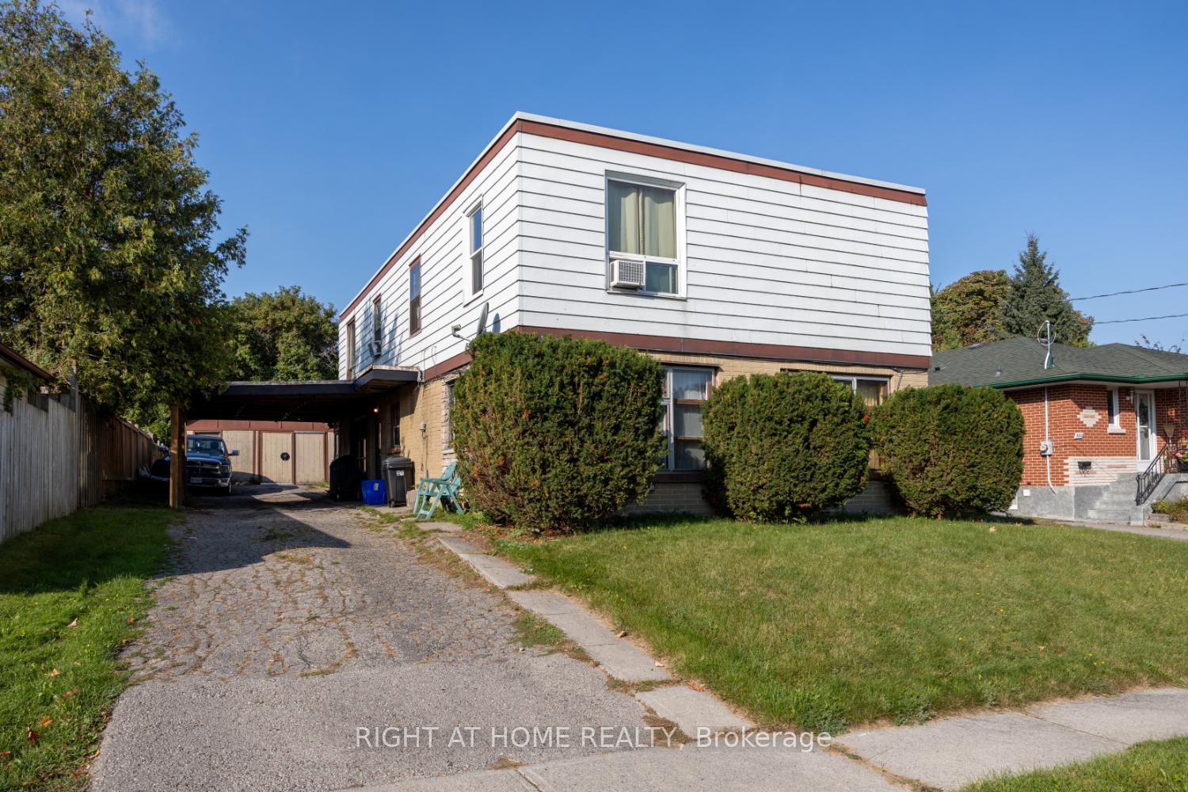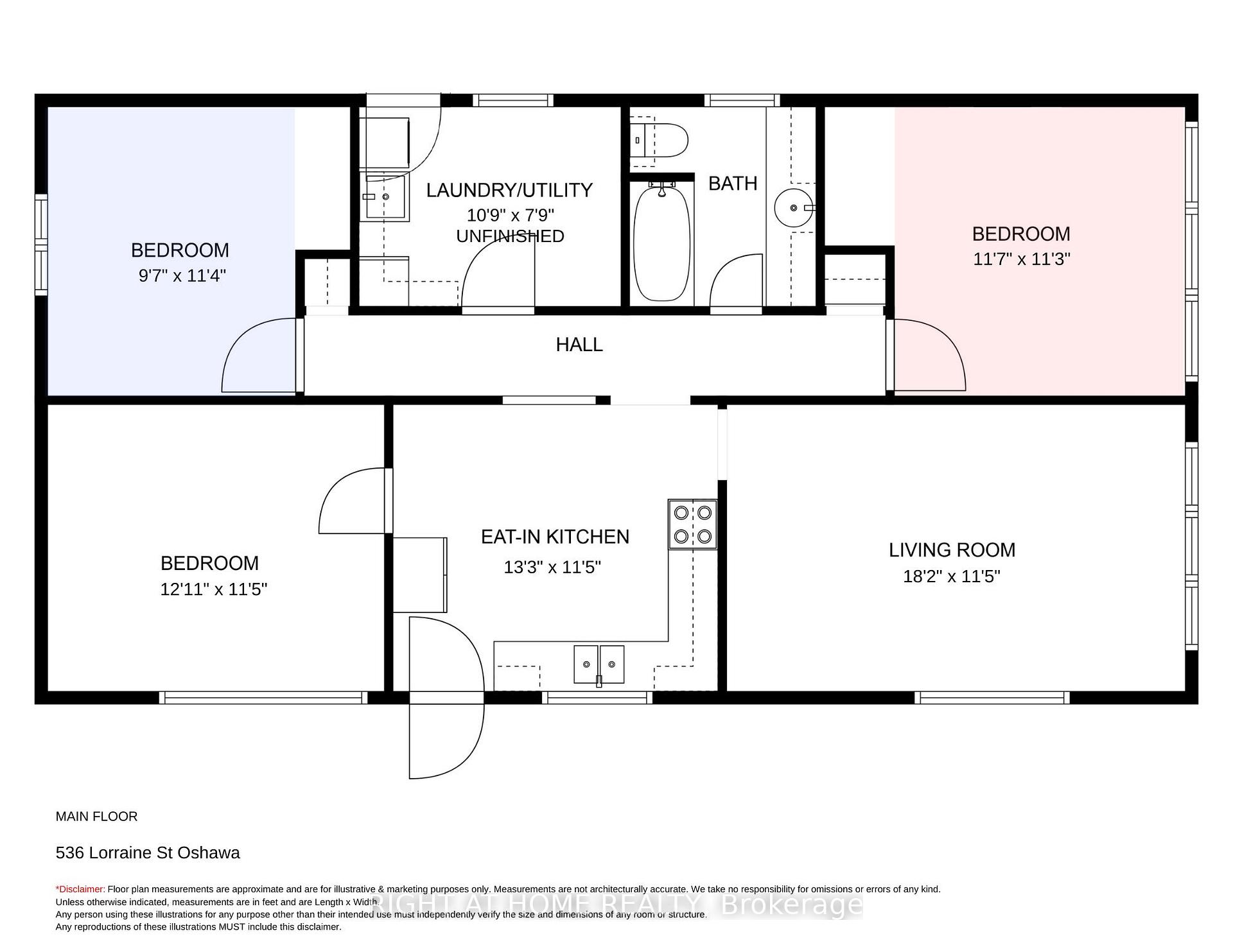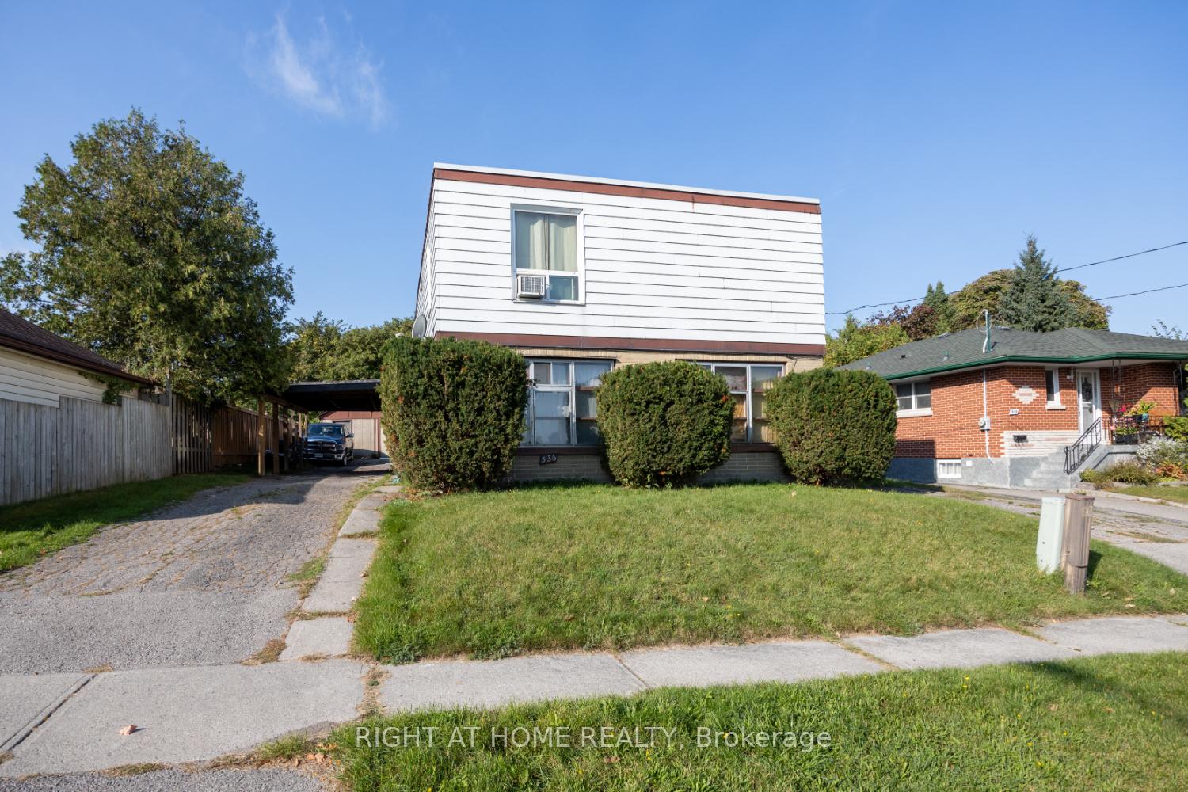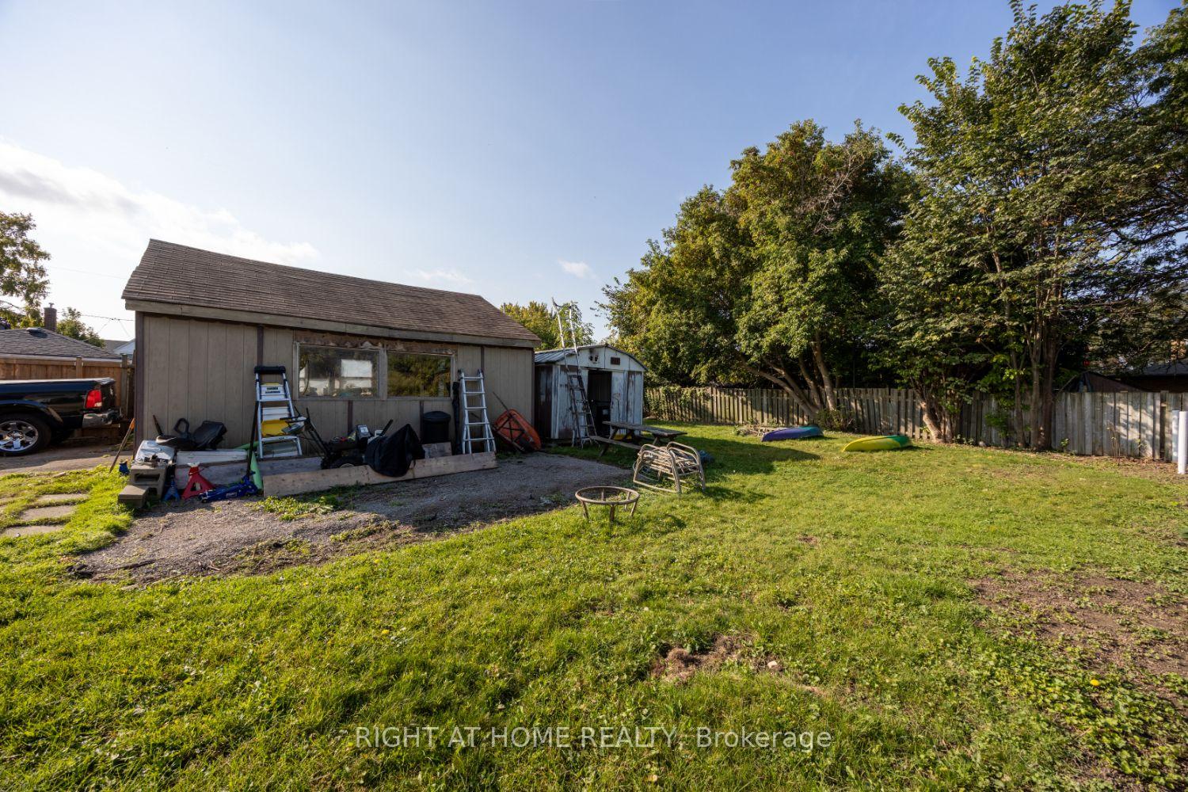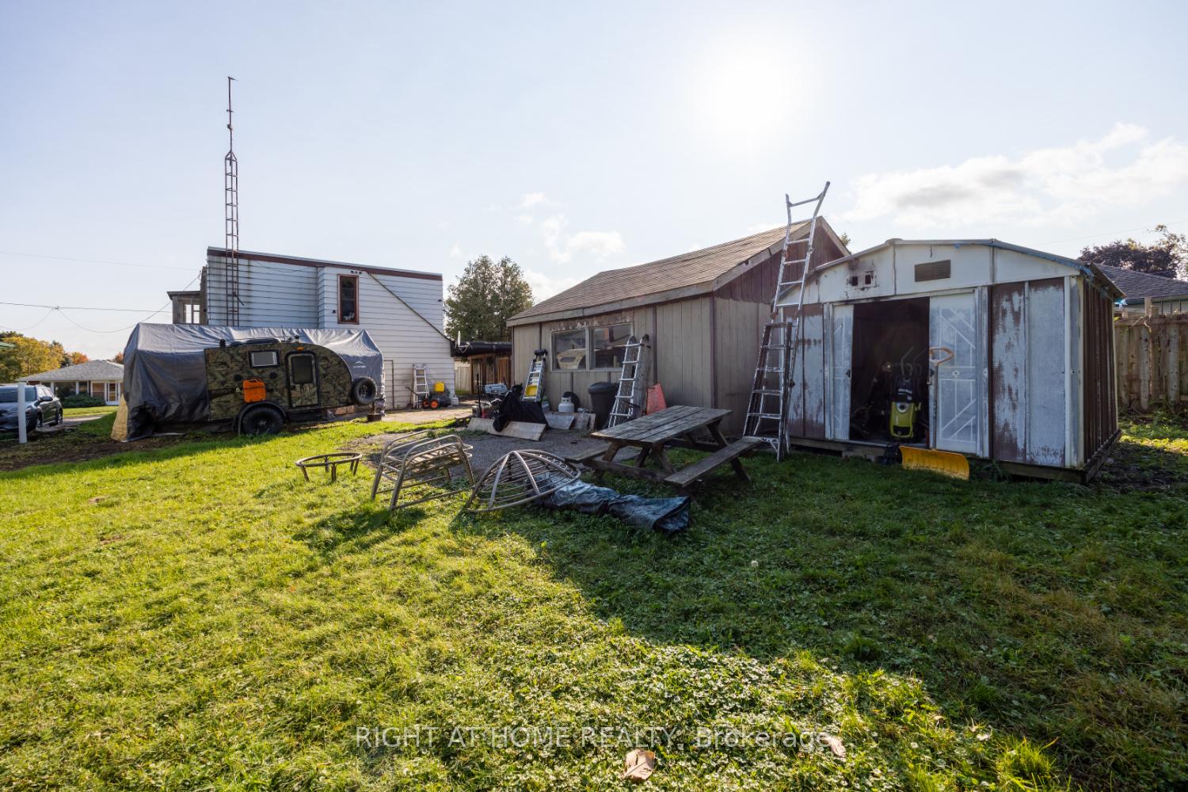$598,888
Available - For Sale
Listing ID: E9386700
536 Lorraine St , Oshawa, L1J 4C8, Ontario
| ***Attention Investors*** Estate Sale*** Triplex, built in 1956, ideally situated on a spacious irregular lot, with two driveways, car port and garage. With its location at a transportation hub, you will enjoy easy access to the 401 and the Oshawa Go Station, perfect for commuters. The building is equipped with a modern gas boiler system (approx. 5 years old) servicing all the units with heat and hot water. New roof 2023. Long term tenants, ensuring a steady cash flow. Unit 1 is a 3 bed, Unit 2 - 2 bed, Unit 3 - 2 bed. Please note advance lead time for all showings......48 hours. |
| Extras: Room measurements and floor plan for Unit #1 only. Units 2 and 3 are two bedrooms, and 1 - 4pc bath each on the second floor. Both with separate stairs and entrances. |
| Price | $598,888 |
| Taxes: | $4567.00 |
| Address: | 536 Lorraine St , Oshawa, L1J 4C8, Ontario |
| Lot Size: | 55.05 x 162.03 (Feet) |
| Acreage: | < .50 |
| Directions/Cross Streets: | Park Rd and Hillside Ave |
| Rooms: | 8 |
| Rooms +: | 6 |
| Bedrooms: | 7 |
| Bedrooms +: | |
| Kitchens: | 3 |
| Family Room: | N |
| Basement: | None |
| Approximatly Age: | 51-99 |
| Property Type: | Triplex |
| Style: | 2-Storey |
| Exterior: | Alum Siding, Brick |
| Garage Type: | Detached |
| (Parking/)Drive: | Private |
| Drive Parking Spaces: | 5 |
| Pool: | None |
| Approximatly Age: | 51-99 |
| Fireplace/Stove: | N |
| Heat Source: | Gas |
| Heat Type: | Radiant |
| Central Air Conditioning: | None |
| Sewers: | Sewers |
| Water: | Municipal |
$
%
Years
This calculator is for demonstration purposes only. Always consult a professional
financial advisor before making personal financial decisions.
| Although the information displayed is believed to be accurate, no warranties or representations are made of any kind. |
| RIGHT AT HOME REALTY |
|
|

Bikramjit Sharma
Broker
Dir:
647-295-0028
Bus:
905 456 9090
Fax:
905-456-9091
| Book Showing | Email a Friend |
Jump To:
At a Glance:
| Type: | Freehold - Triplex |
| Area: | Durham |
| Municipality: | Oshawa |
| Neighbourhood: | Vanier |
| Style: | 2-Storey |
| Lot Size: | 55.05 x 162.03(Feet) |
| Approximate Age: | 51-99 |
| Tax: | $4,567 |
| Beds: | 7 |
| Baths: | 3 |
| Fireplace: | N |
| Pool: | None |
Locatin Map:
Payment Calculator:

