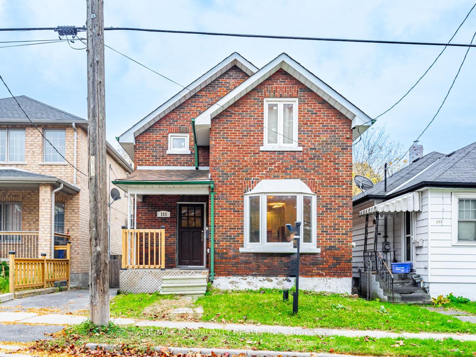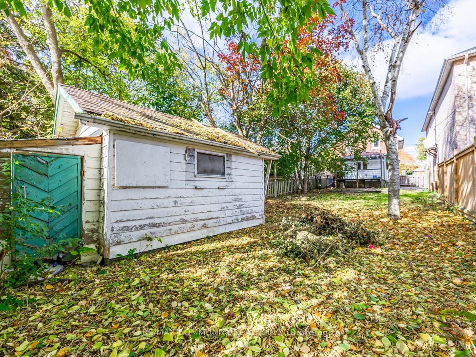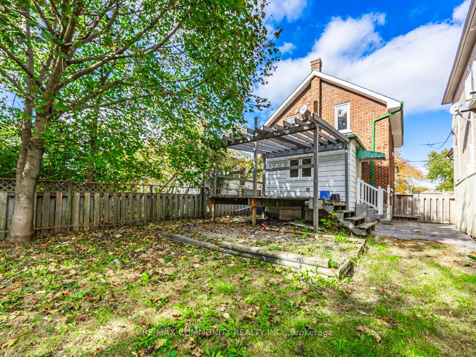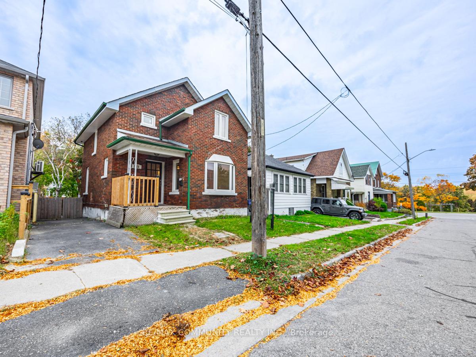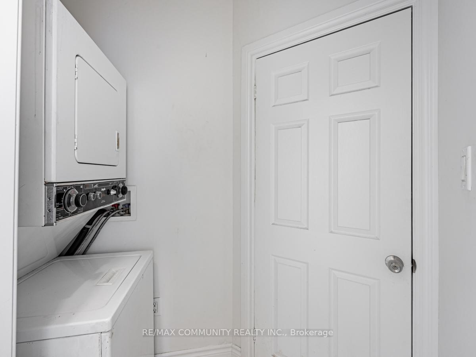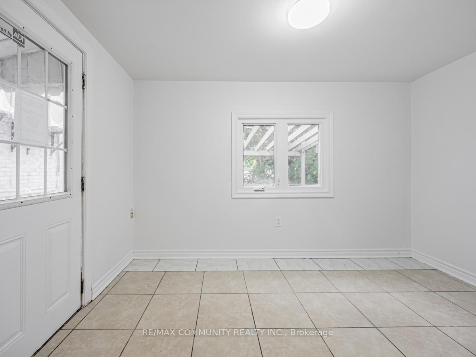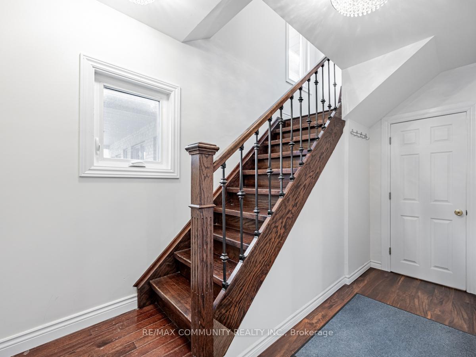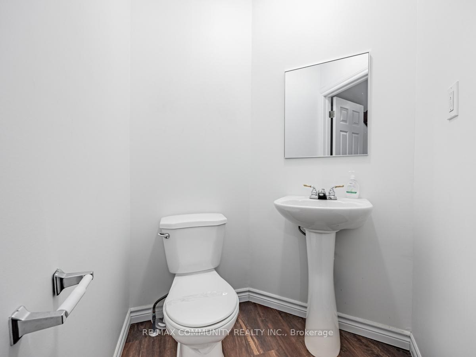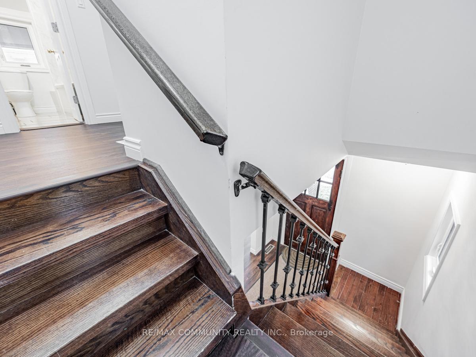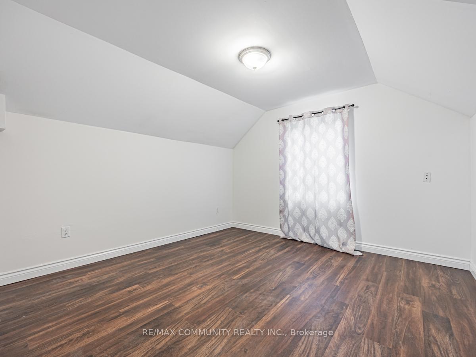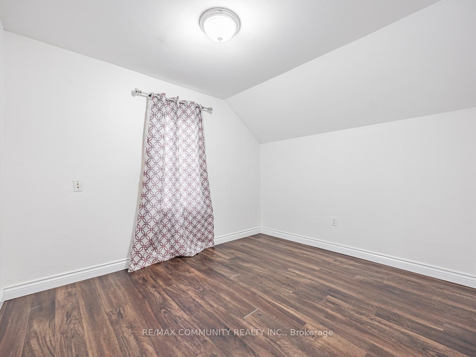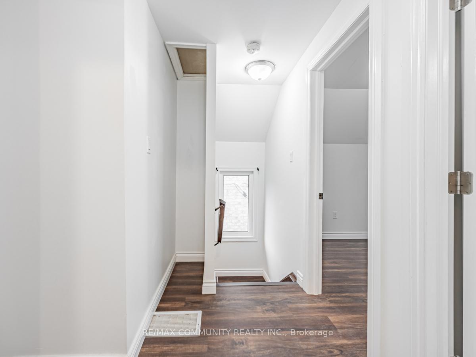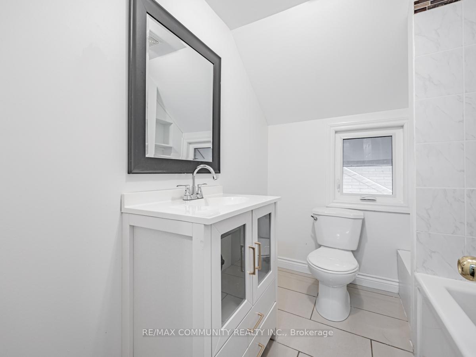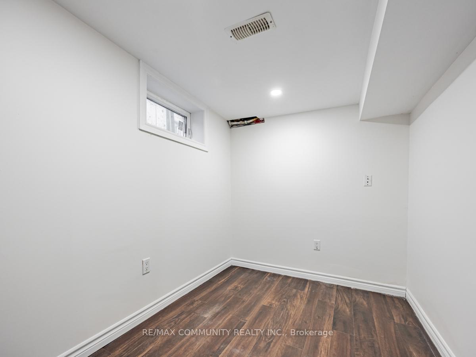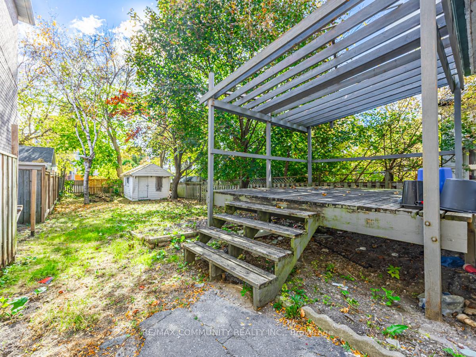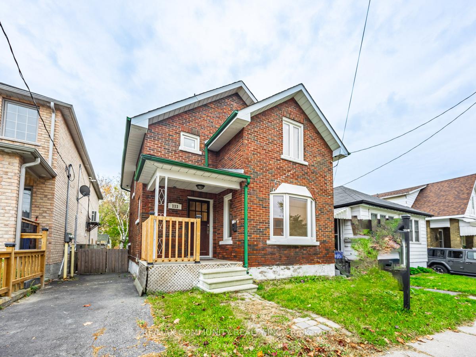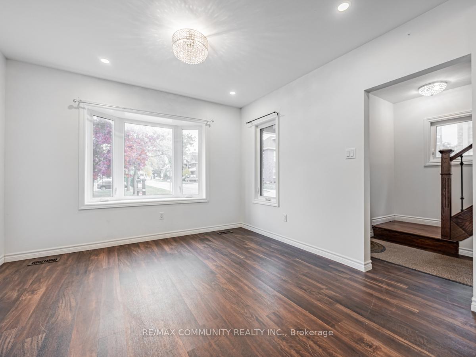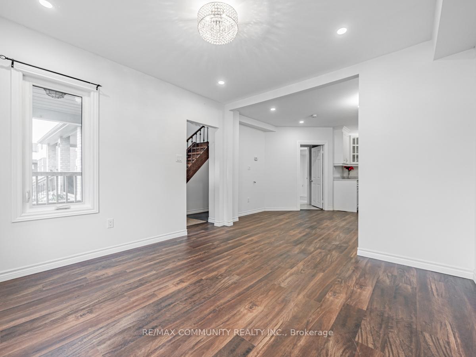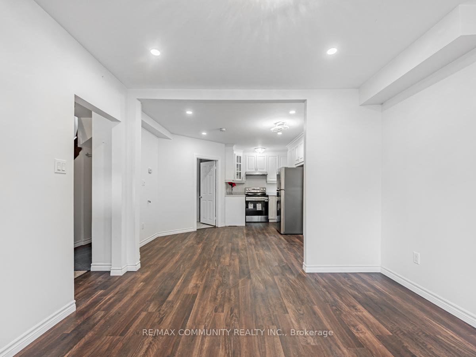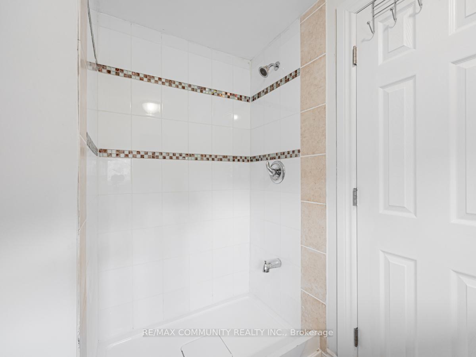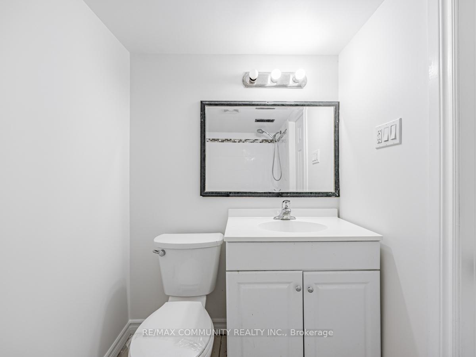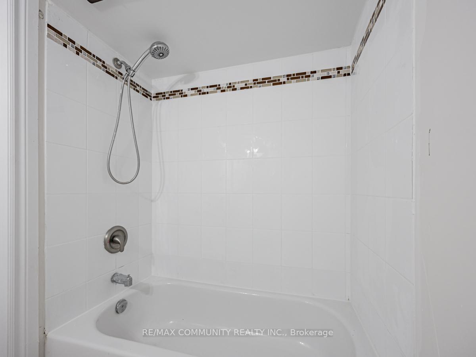$650,000
Available - For Sale
Listing ID: E9513929
111 Elgin St West , Oshawa, L1G 1S5, Ontario
| Welcome to this delightful full brick detached home situated in a sought-after neighborhood, just minutes from downtown Oshawa! This spacious residence offers 3 inviting bedrooms on the main level, perfect for families or anyone seeking a comfortable living space. Additionally, the lower level features a separate entrance that leads to a beautifully designed 2-bedroom basement apartment. Enjoy the peace and safety of this friendly community, ideal for leisurely strolls and connecting with neighbors. With Oshawa Centre nearby, shopping and dining are easily accessible, making errands and entertainment hassle-free. Commuting is simple with quick access to Hwy 401, 407, and Go Transit. Its close proximity to Ontario Tech University makes this home an excellent choice for students. This home is sold as is. |
| Price | $650,000 |
| Taxes: | $4209.32 |
| Address: | 111 Elgin St West , Oshawa, L1G 1S5, Ontario |
| Lot Size: | 29.89 x 132.00 (Feet) |
| Acreage: | < .50 |
| Directions/Cross Streets: | Adelaide Ave/Centre St |
| Rooms: | 9 |
| Bedrooms: | 3 |
| Bedrooms +: | 2 |
| Kitchens: | 1 |
| Kitchens +: | 1 |
| Family Room: | N |
| Basement: | Apartment, Sep Entrance |
| Approximatly Age: | 31-50 |
| Property Type: | Detached |
| Style: | 2-Storey |
| Exterior: | Brick |
| Garage Type: | None |
| (Parking/)Drive: | Private |
| Drive Parking Spaces: | 2 |
| Pool: | None |
| Approximatly Age: | 31-50 |
| Approximatly Square Footage: | 1100-1500 |
| Property Features: | Hospital, Public Transit |
| Fireplace/Stove: | N |
| Heat Source: | Gas |
| Heat Type: | Forced Air |
| Central Air Conditioning: | Central Air |
| Laundry Level: | Main |
| Elevator Lift: | N |
| Sewers: | Sewers |
| Water: | Municipal |
| Water Supply Types: | Unknown |
| Utilities-Cable: | N |
| Utilities-Hydro: | Y |
| Utilities-Gas: | Y |
| Utilities-Telephone: | N |
$
%
Years
This calculator is for demonstration purposes only. Always consult a professional
financial advisor before making personal financial decisions.
| Although the information displayed is believed to be accurate, no warranties or representations are made of any kind. |
| RE/MAX COMMUNITY REALTY INC. |
|
|

Bikramjit Sharma
Broker
Dir:
647-295-0028
Bus:
905 456 9090
Fax:
905-456-9091
| Virtual Tour | Book Showing | Email a Friend |
Jump To:
At a Glance:
| Type: | Freehold - Detached |
| Area: | Durham |
| Municipality: | Oshawa |
| Neighbourhood: | O'Neill |
| Style: | 2-Storey |
| Lot Size: | 29.89 x 132.00(Feet) |
| Approximate Age: | 31-50 |
| Tax: | $4,209.32 |
| Beds: | 3+2 |
| Baths: | 4 |
| Fireplace: | N |
| Pool: | None |
Locatin Map:
Payment Calculator:

