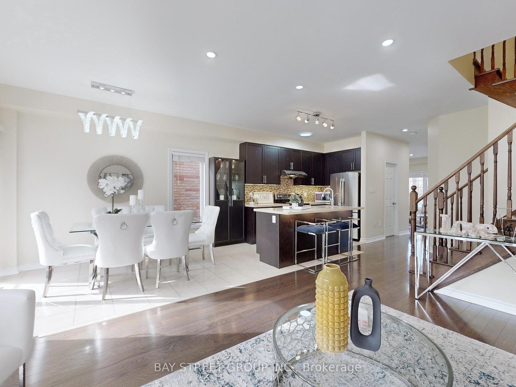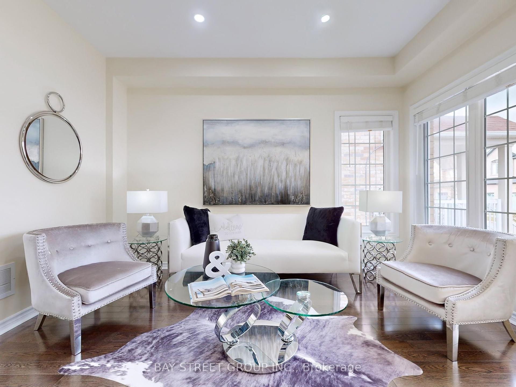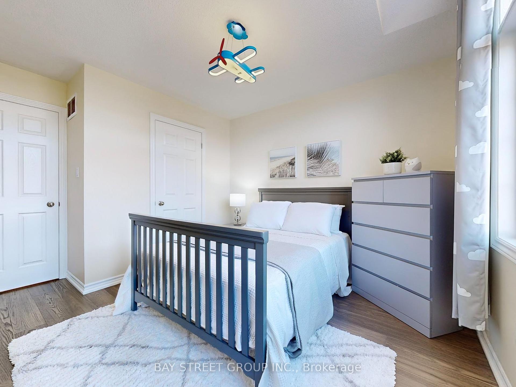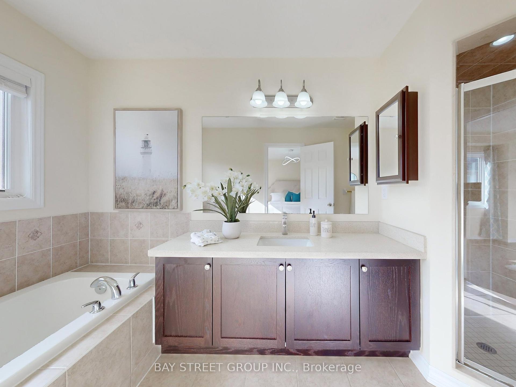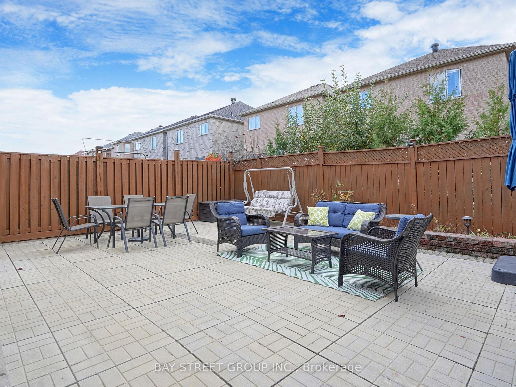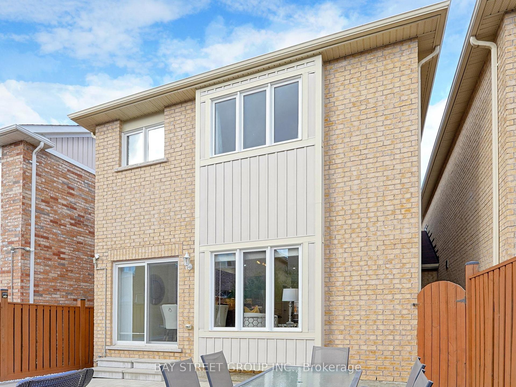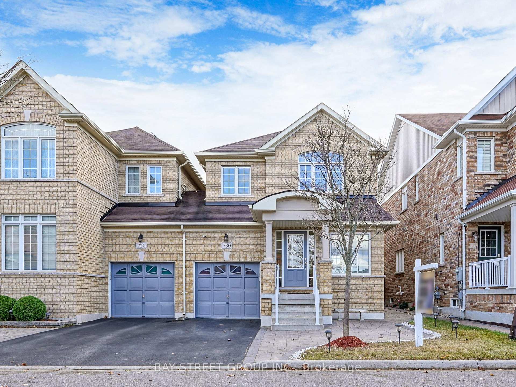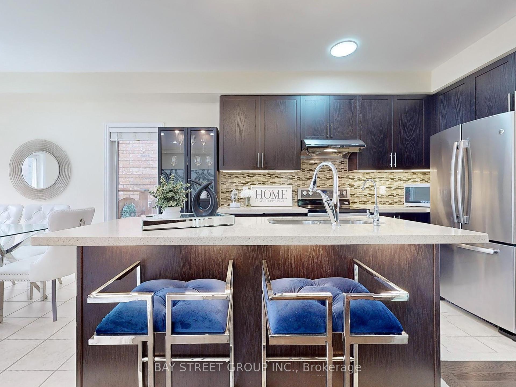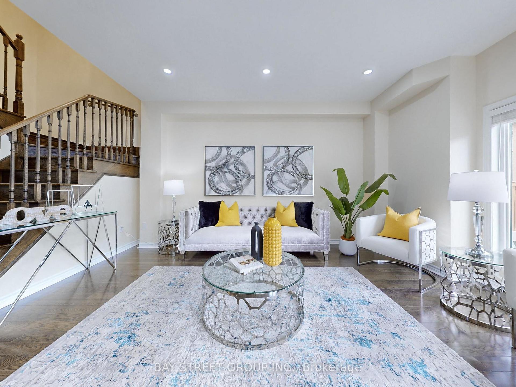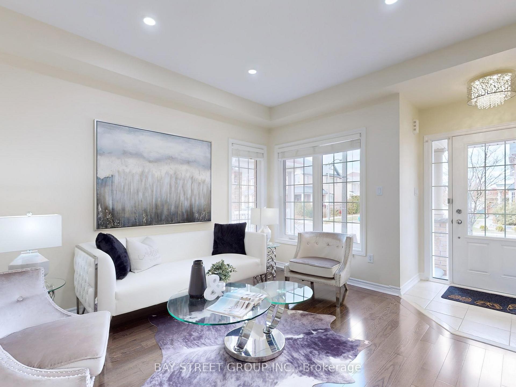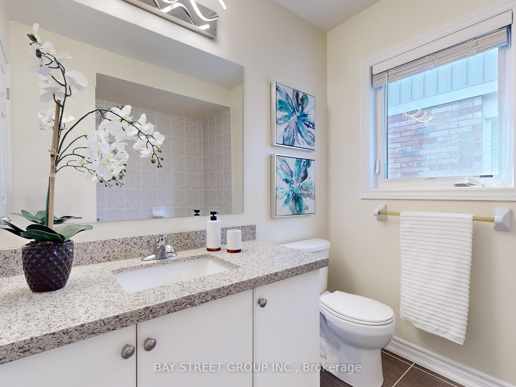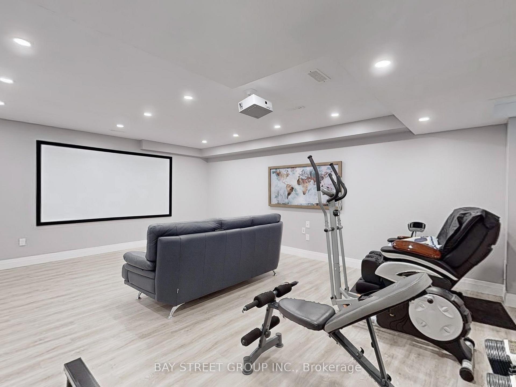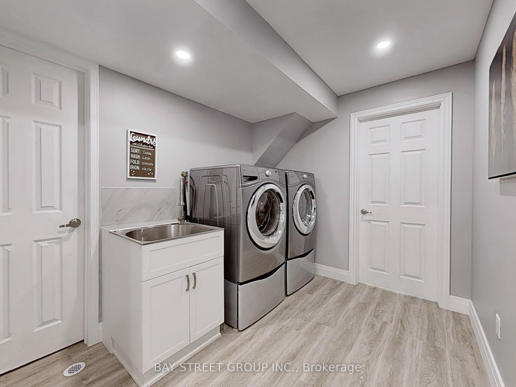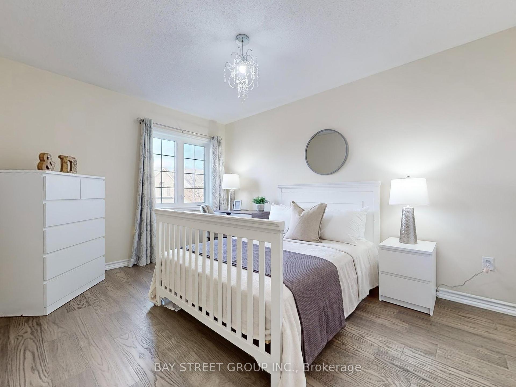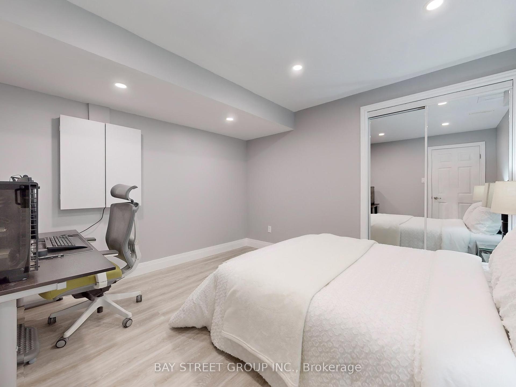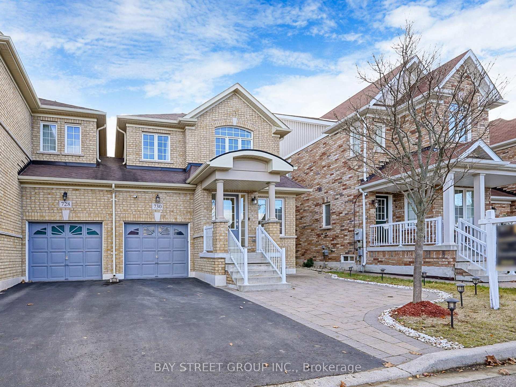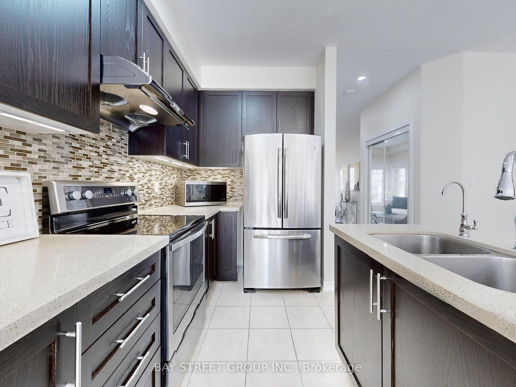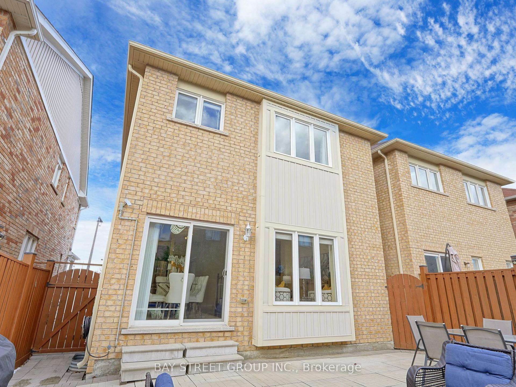$1,288,000
Available - For Sale
Listing ID: N10412815
730 Hammersly Blvd , Markham, L6E 0R9, Ontario
| *Must See* Beautiful and spacious link-detached home offering approximately 2,600 sq ft of modern living space, only linked by the garage for enhanced privacy and a quieter living environment. With no sidewalk, it features 1 garage and 3 outdoor parking spaces. Lovingly maintained by the original family, this home boasts professional landscaping in the front, side alleys, and backyard, along with a sleek 9' smooth ceiling on the main floor and new color-adjustable, dimmable LED pot lights. The kitchen and all washrooms are finished with granite countertops, with under-cabinet lighting in the kitchen. Hardwood floors on first and second floors, with new flooring on the second floor in 2024. A stunning basement (completed in 2023) includes a large rec room with a 100" projector screen, a 3-piece bathroom, and a fourth bedroom. Additional features include custom overhead garage storage, soft water and drinking water filtration systems, central vacuum, HVAC air exchanger, wireless security cameras, smart garage opener, and Nest doorbell. Conveniently located minutes from GO transit, top-ranked schools, community centres, parks, shopping and grocery plazas, and Markville Mall. |
| Extras: All Existing Electric Light Fixture, Existing Window Covering, Stove, Fridge, Dishwasher, Washer, Dryer |
| Price | $1,288,000 |
| Taxes: | $4715.60 |
| Address: | 730 Hammersly Blvd , Markham, L6E 0R9, Ontario |
| Lot Size: | 28.57 x 86.80 (Feet) |
| Directions/Cross Streets: | McCowan Rd & Major Mackenzie Dr |
| Rooms: | 8 |
| Rooms +: | 1 |
| Bedrooms: | 3 |
| Bedrooms +: | 1 |
| Kitchens: | 1 |
| Family Room: | Y |
| Basement: | Finished |
| Approximatly Age: | 6-15 |
| Property Type: | Link |
| Style: | 2-Storey |
| Exterior: | Brick |
| Garage Type: | Attached |
| (Parking/)Drive: | Available |
| Drive Parking Spaces: | 3 |
| Pool: | None |
| Approximatly Age: | 6-15 |
| Fireplace/Stove: | N |
| Heat Source: | Gas |
| Heat Type: | Forced Air |
| Central Air Conditioning: | Central Air |
| Sewers: | Sewers |
| Water: | Municipal |
$
%
Years
This calculator is for demonstration purposes only. Always consult a professional
financial advisor before making personal financial decisions.
| Although the information displayed is believed to be accurate, no warranties or representations are made of any kind. |
| BAY STREET GROUP INC. |
|
|

Bikramjit Sharma
Broker
Dir:
647-295-0028
Bus:
905 456 9090
Fax:
905-456-9091
| Virtual Tour | Book Showing | Email a Friend |
Jump To:
At a Glance:
| Type: | Freehold - Link |
| Area: | York |
| Municipality: | Markham |
| Neighbourhood: | Wismer |
| Style: | 2-Storey |
| Lot Size: | 28.57 x 86.80(Feet) |
| Approximate Age: | 6-15 |
| Tax: | $4,715.6 |
| Beds: | 3+1 |
| Baths: | 4 |
| Fireplace: | N |
| Pool: | None |
Locatin Map:
Payment Calculator:

