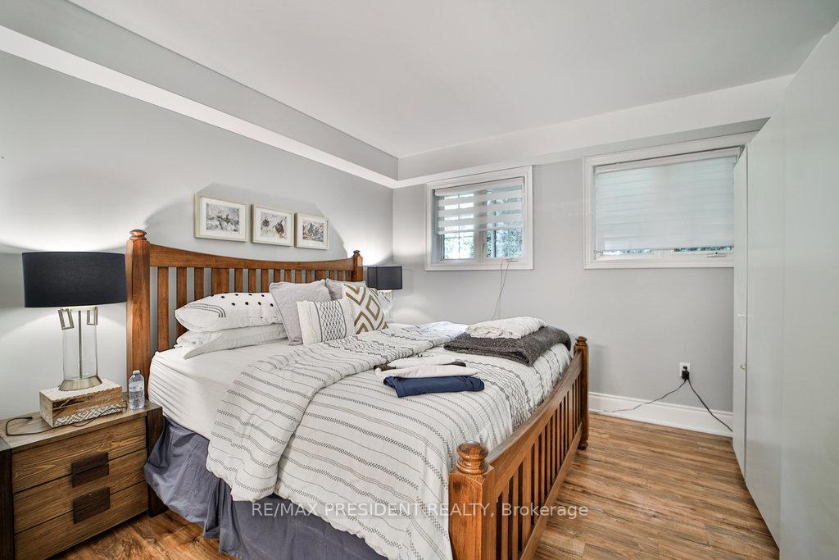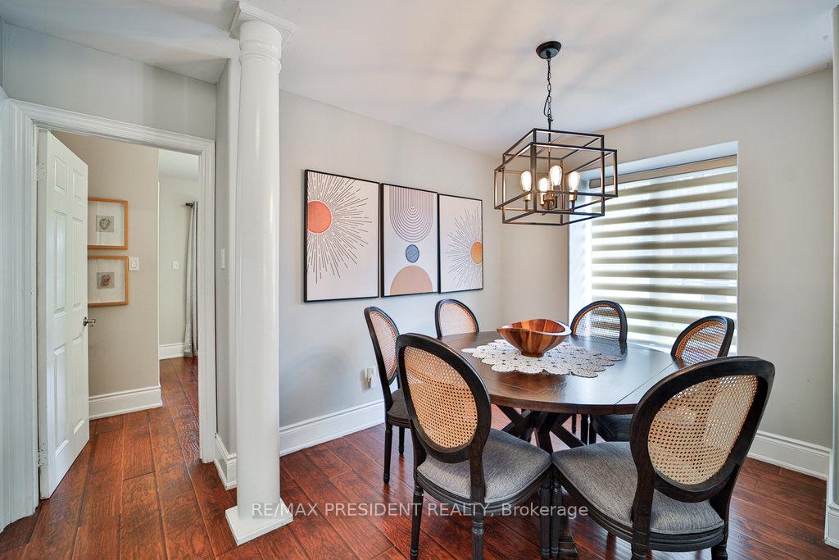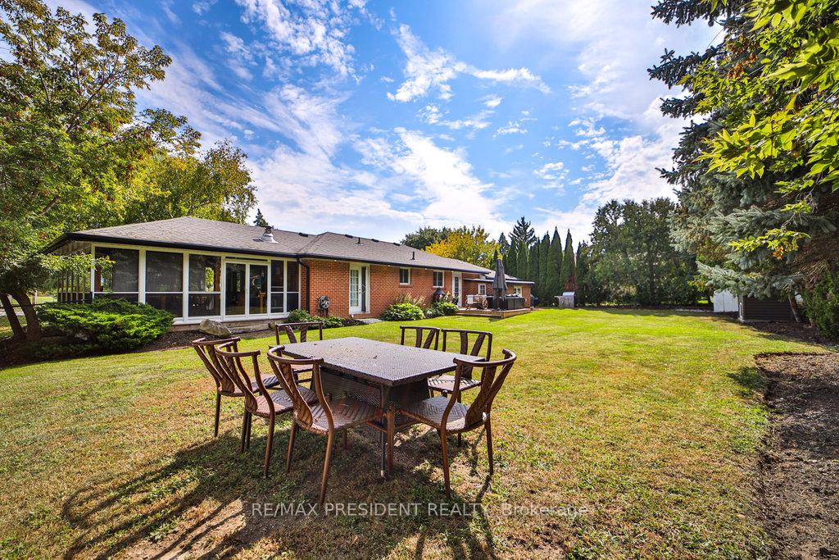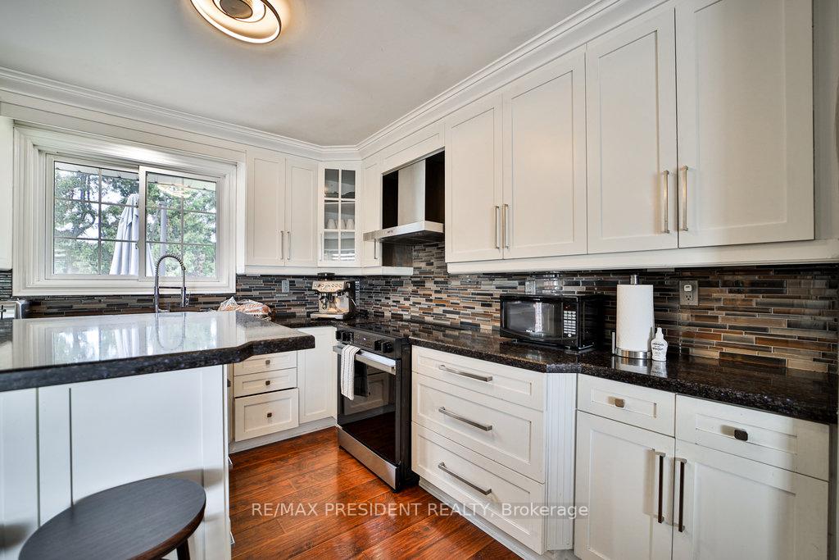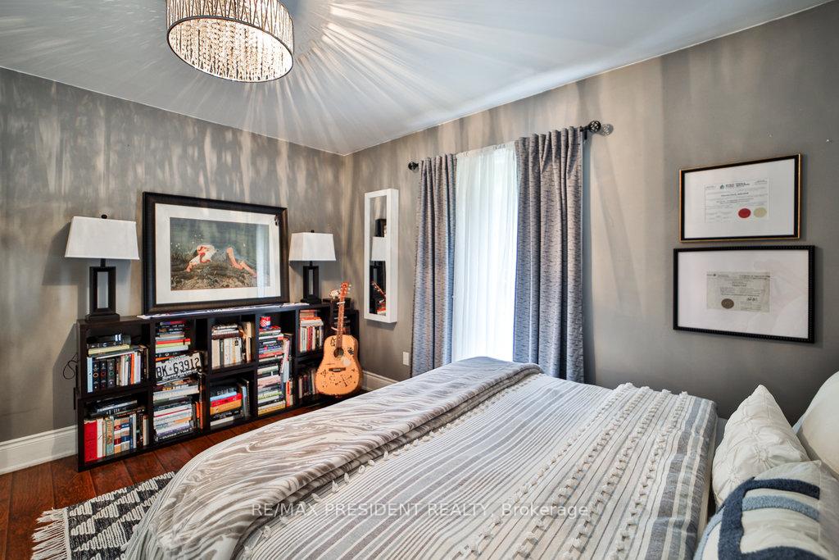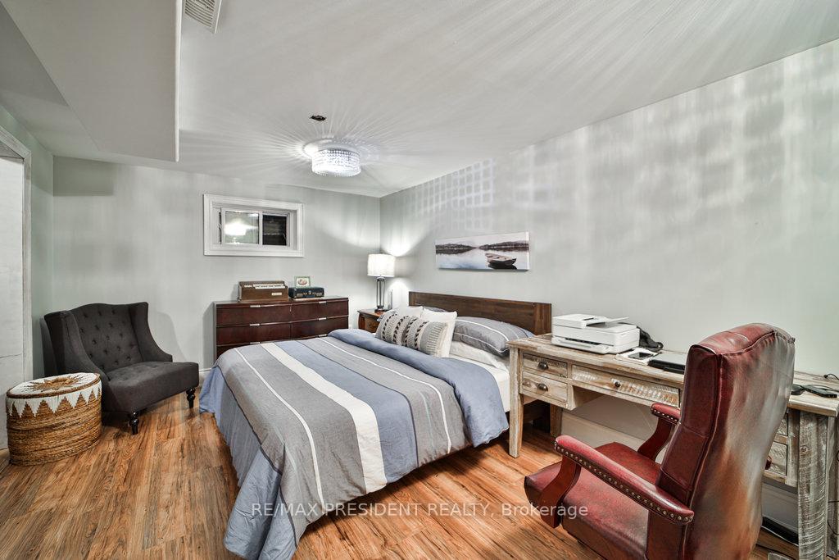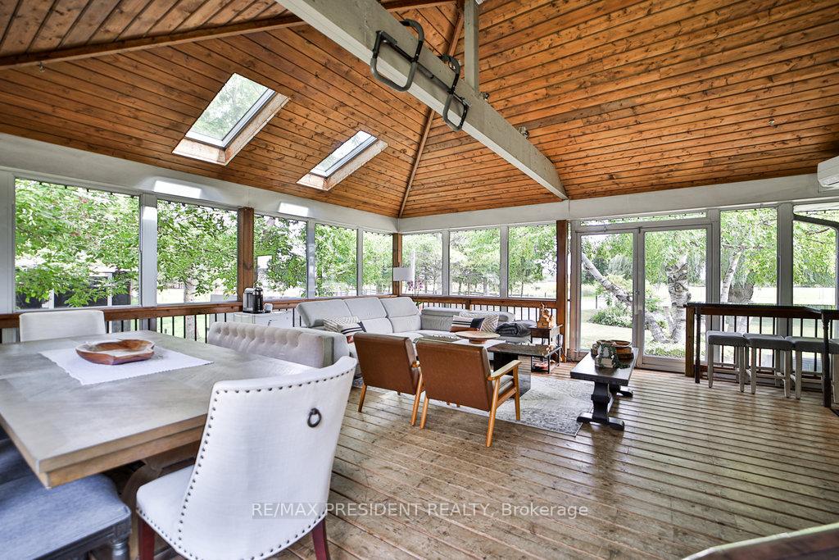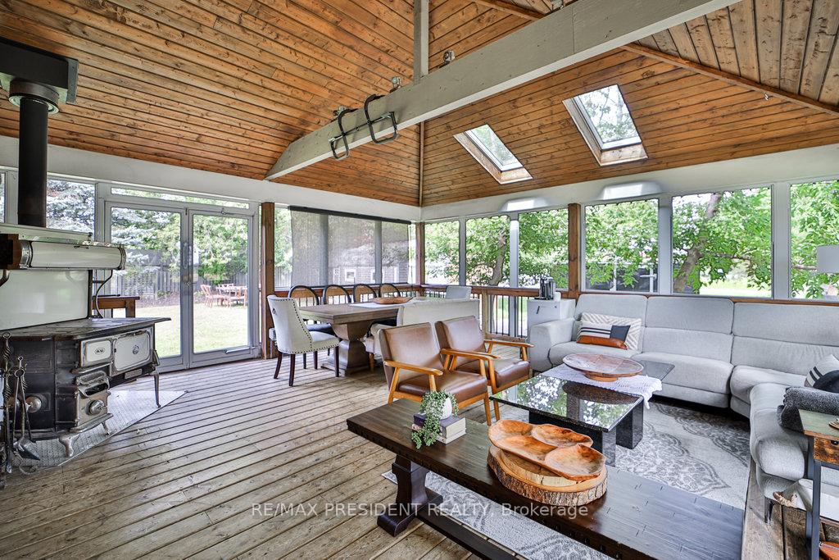$1,699,000
Available - For Sale
Listing ID: W9355775
13175 15 Sdrd , Halton Hills, L7G 4B9, Ontario
| A Beautiful house in a Great Neighborhood. This house has TWO DRIVEWAY. Country side Enjoyment with the City services. FULLY UPGRADED . This 5 bedrooms and 4 washrooms home has lot of Upgrades, "MUST SEE" The open concept design features a large kitchen. The professionally Finished Basement provides an Entertainment area, Bar, ample storage rooms Generous Ceiling Height. TWO DECKS- One with wooden Gazebo and fully covered with windows. Enjoy the Sun room, Custom built-in cabinetry enhances the family room, Adding both style and functionality. The primary bedroom with Custom Closets with the Luxurious 4 Piece Ensuite Features An Oversized Shower, Free Standing Tub, Separate His And Hers Vanities ! Each Additional Bedroom Is Equally Impressive , All windows are Energy Efficient. Plus, easy access to Trafalgar Road to Highway 401. Don't miss the opportunity to make this your forever home! |
| Extras: Great location. Close to Parks, Schools, Rec Centre |
| Price | $1,699,000 |
| Taxes: | $4792.16 |
| Address: | 13175 15 Sdrd , Halton Hills, L7G 4B9, Ontario |
| Lot Size: | 120.14 x 155.39 (Feet) |
| Acreage: | < .50 |
| Directions/Cross Streets: | 15th Side Rd/Trafalgar Rd |
| Rooms: | 7 |
| Rooms +: | 4 |
| Bedrooms: | 3 |
| Bedrooms +: | 2 |
| Kitchens: | 1 |
| Family Room: | Y |
| Basement: | Finished |
| Property Type: | Detached |
| Style: | Bungalow |
| Exterior: | Brick |
| Garage Type: | Attached |
| (Parking/)Drive: | Pvt Double |
| Drive Parking Spaces: | 7 |
| Pool: | None |
| Property Features: | Fenced Yard, Hospital, Park, Place Of Worship, School, School Bus Route |
| Fireplace/Stove: | Y |
| Heat Source: | Gas |
| Heat Type: | Forced Air |
| Central Air Conditioning: | Central Air |
| Laundry Level: | Main |
| Sewers: | Septic |
| Water: | Well |
| Utilities-Cable: | A |
| Utilities-Hydro: | Y |
| Utilities-Gas: | Y |
| Utilities-Telephone: | A |
$
%
Years
This calculator is for demonstration purposes only. Always consult a professional
financial advisor before making personal financial decisions.
| Although the information displayed is believed to be accurate, no warranties or representations are made of any kind. |
| RE/MAX PRESIDENT REALTY |
|
|

Bikramjit Sharma
Broker
Dir:
647-295-0028
Bus:
905 456 9090
Fax:
905-456-9091
| Virtual Tour | Book Showing | Email a Friend |
Jump To:
At a Glance:
| Type: | Freehold - Detached |
| Area: | Halton |
| Municipality: | Halton Hills |
| Neighbourhood: | Georgetown |
| Style: | Bungalow |
| Lot Size: | 120.14 x 155.39(Feet) |
| Tax: | $4,792.16 |
| Beds: | 3+2 |
| Baths: | 3 |
| Fireplace: | Y |
| Pool: | None |
Locatin Map:
Payment Calculator:

