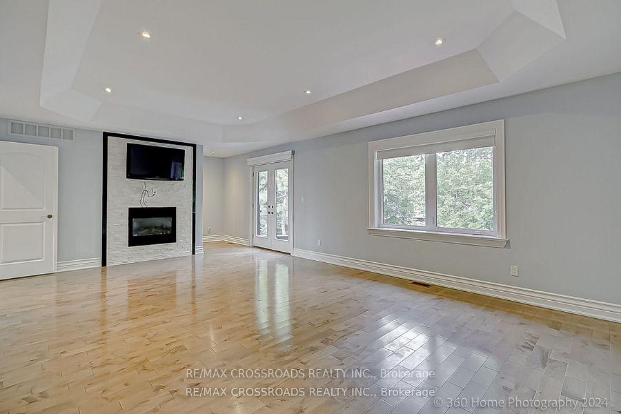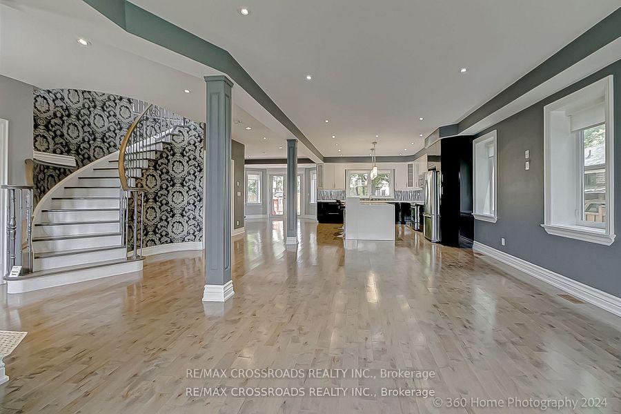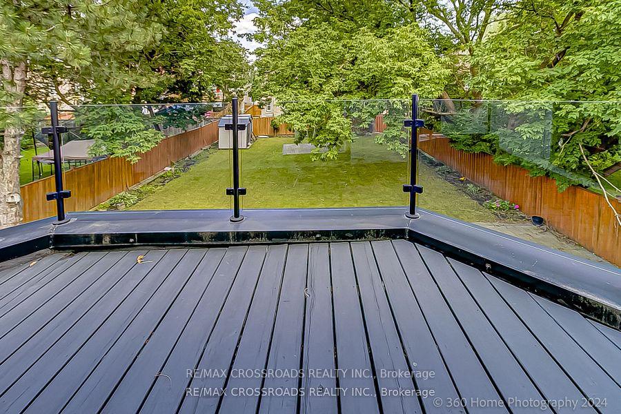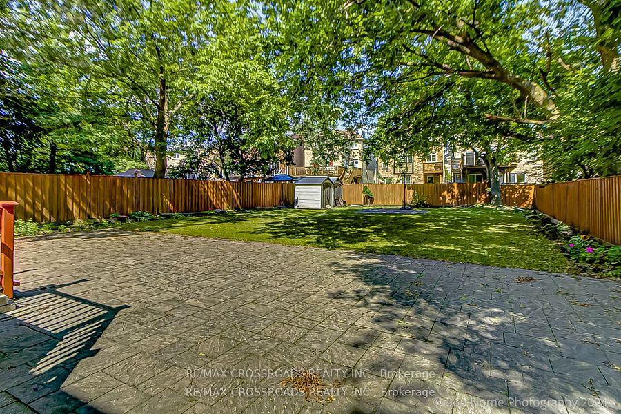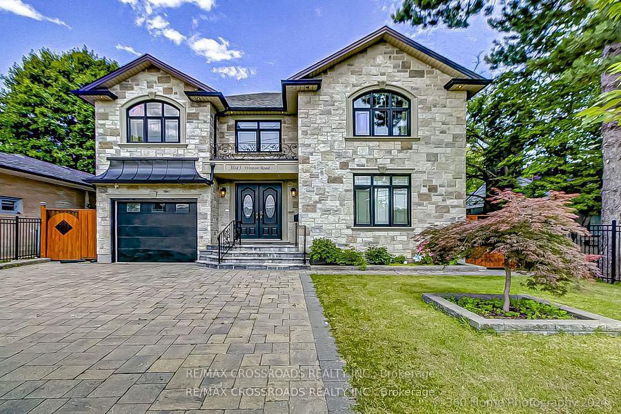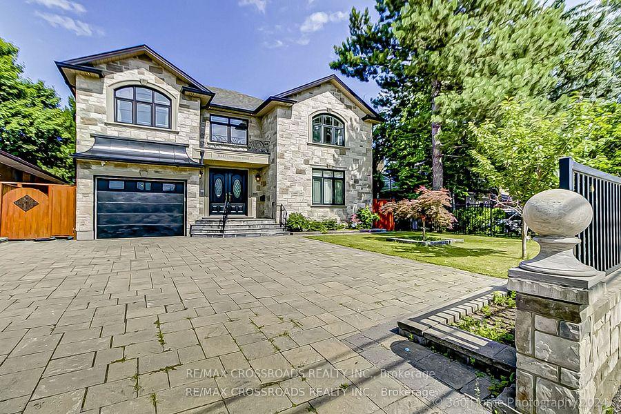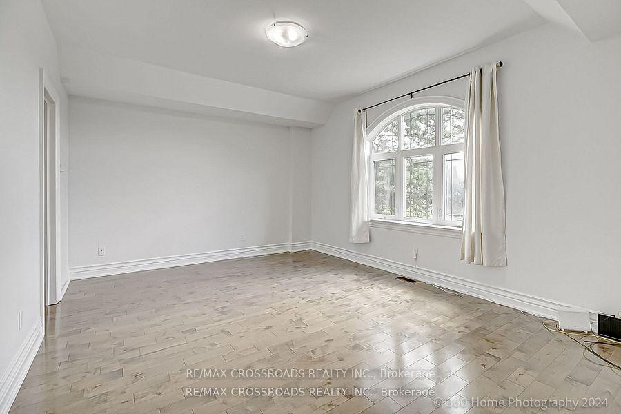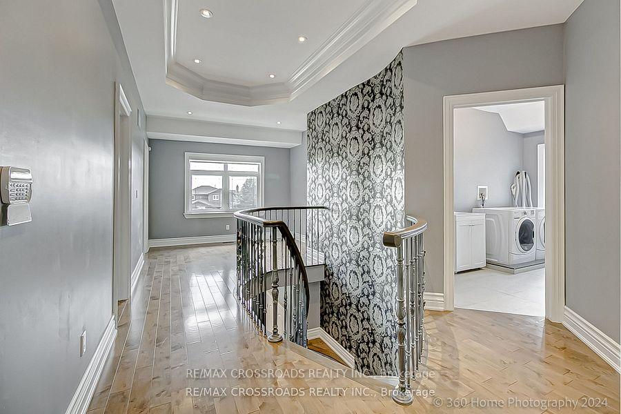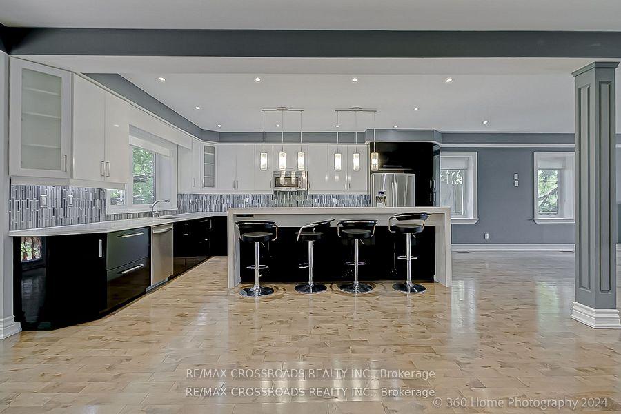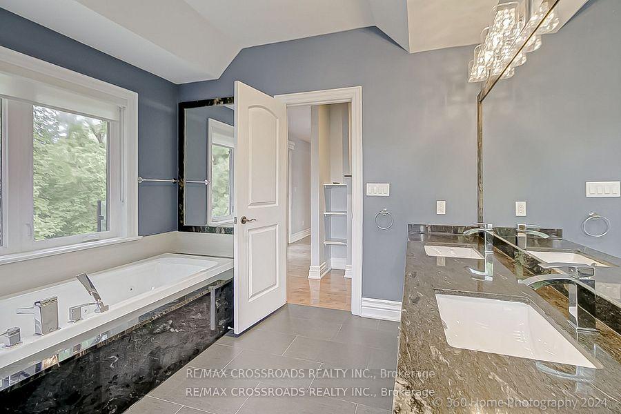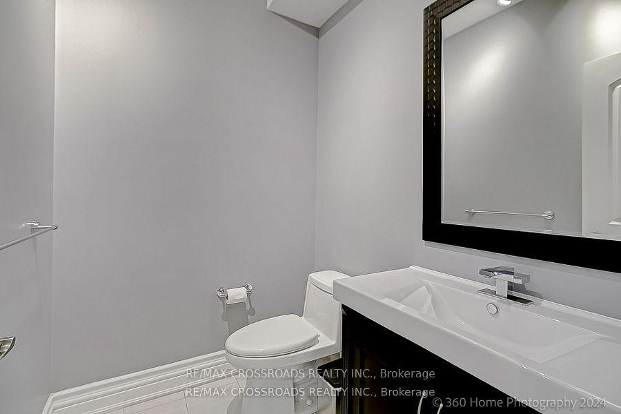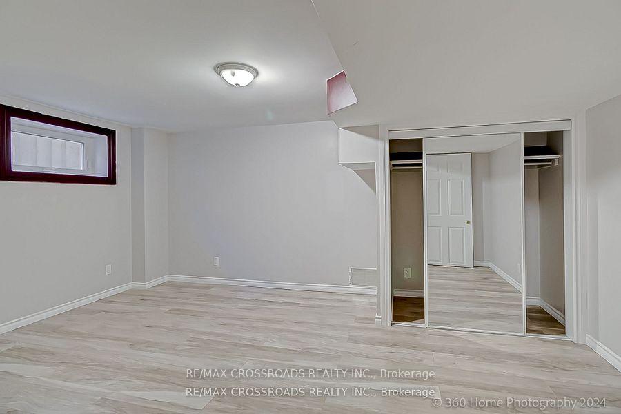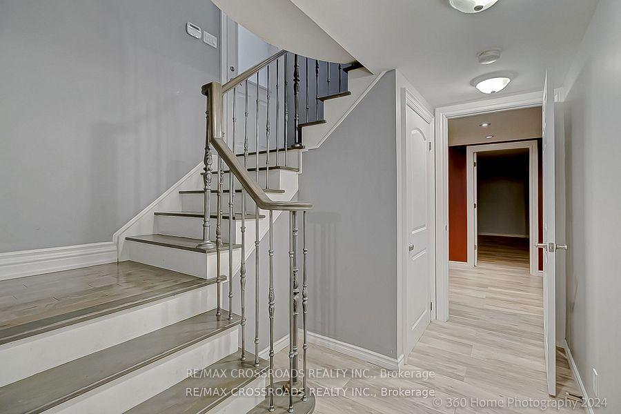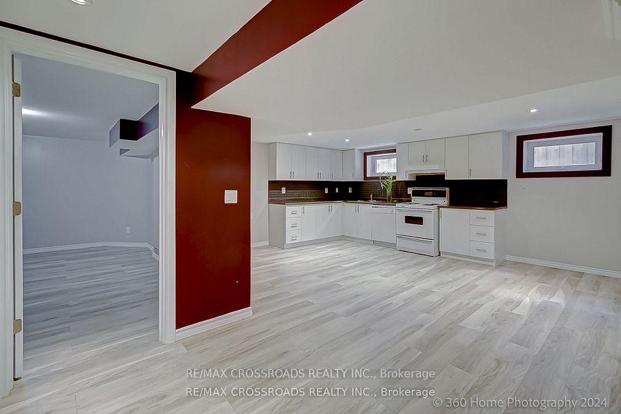$1,890,000
Available - For Sale
Listing ID: W9355862
3043 Weston Rd , Toronto, M9M 2T1, Ontario
| Gorgeous Detached 4 Bedrms Custom Built Luxury Home Built At Hemberlea-Pelmo Park Area With Outstanding Quality taste Workmanship. High-Quality Interior Renovation Materials, Premium Flooring Throughout The Entire House, Pot Lights, Open-Concept Design, Kitchen Facing The Backyard With Stainless Steel Appliances, Stone Granite Waterfall Countertop And Glass Tile Backsplash. And Also Has A Drive Thru Tandem Garage And A Large Beautiful Back Yard. Spacious Second-Floor Master Suite With A Unique Balcony Overlooking The Backyard Scenery and Large Walk In Closet. Each Bdrm Has It's Own Private Or Semi-Private Ensuite Bathroom. The Basement Has Separate Entrance and Includes Two Recreational Rooms and a Kitchen. Seller is willing to VTB 60% for the first mortgage of the LTV of the purchase price. |
| Extras: Buyer/Buyer Agent To Verify All Measurements. |
| Price | $1,890,000 |
| Taxes: | $7400.00 |
| Address: | 3043 Weston Rd , Toronto, M9M 2T1, Ontario |
| Lot Size: | 53.50 x 179.25 (Feet) |
| Directions/Cross Streets: | Sheppard/Weston/Hwy 401 |
| Rooms: | 9 |
| Rooms +: | 3 |
| Bedrooms: | 4 |
| Bedrooms +: | 2 |
| Kitchens: | 2 |
| Family Room: | Y |
| Basement: | Finished, Sep Entrance |
| Property Type: | Detached |
| Style: | 2-Storey |
| Exterior: | Stone, Stucco/Plaster |
| Garage Type: | Attached |
| (Parking/)Drive: | Private |
| Drive Parking Spaces: | 4 |
| Pool: | None |
| Approximatly Square Footage: | 3000-3500 |
| Property Features: | Fenced Yard, Park, Place Of Worship, Public Transit, School |
| Fireplace/Stove: | Y |
| Heat Source: | Gas |
| Heat Type: | Forced Air |
| Central Air Conditioning: | Central Air |
| Sewers: | Sewers |
| Water: | Municipal |
$
%
Years
This calculator is for demonstration purposes only. Always consult a professional
financial advisor before making personal financial decisions.
| Although the information displayed is believed to be accurate, no warranties or representations are made of any kind. |
| RE/MAX CROSSROADS REALTY INC. |
|
|

Bikramjit Sharma
Broker
Dir:
647-295-0028
Bus:
905 456 9090
Fax:
905-456-9091
| Virtual Tour | Book Showing | Email a Friend |
Jump To:
At a Glance:
| Type: | Freehold - Detached |
| Area: | Toronto |
| Municipality: | Toronto |
| Neighbourhood: | Humberlea-Pelmo Park W5 |
| Style: | 2-Storey |
| Lot Size: | 53.50 x 179.25(Feet) |
| Tax: | $7,400 |
| Beds: | 4+2 |
| Baths: | 5 |
| Fireplace: | Y |
| Pool: | None |
Locatin Map:
Payment Calculator:

