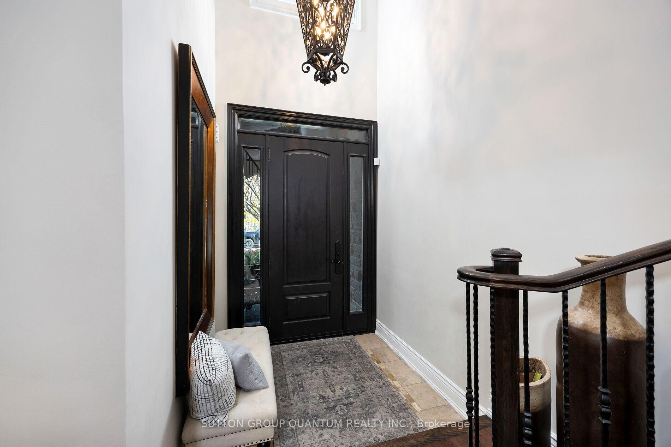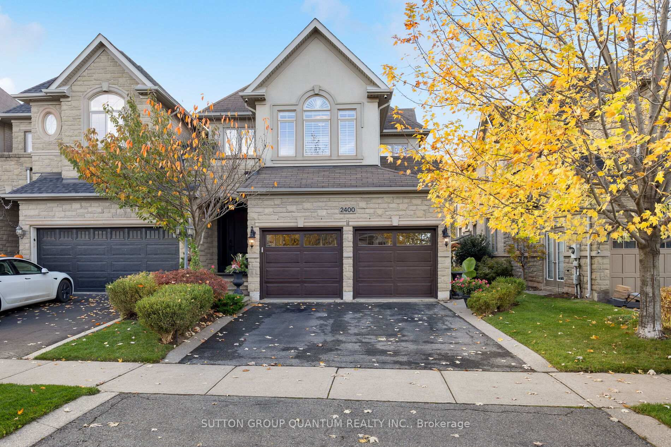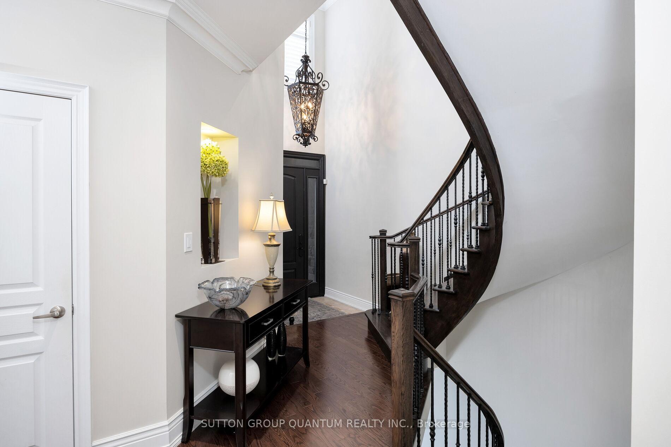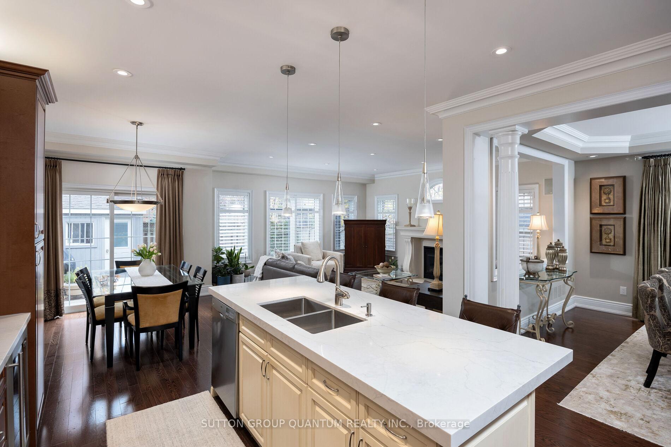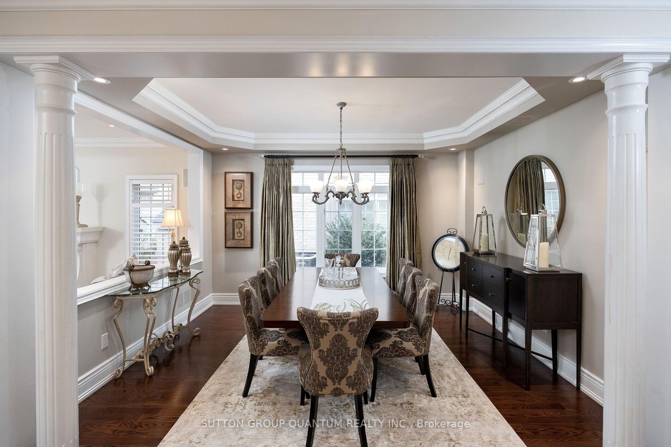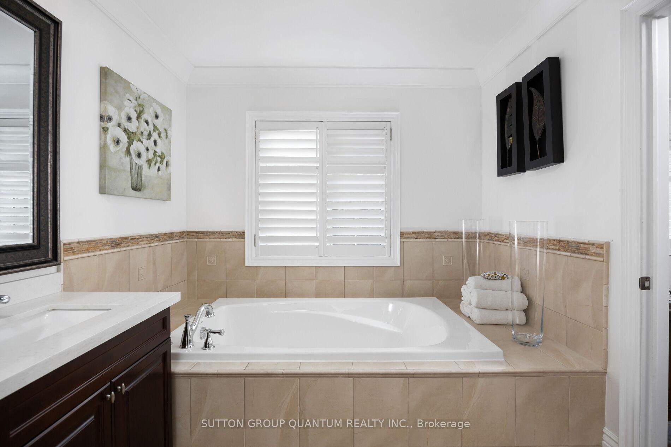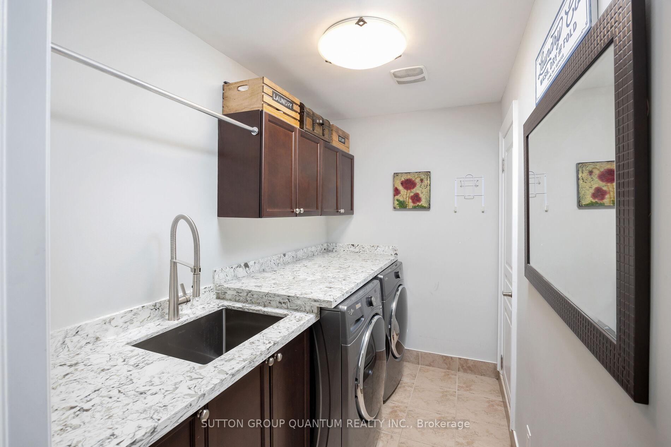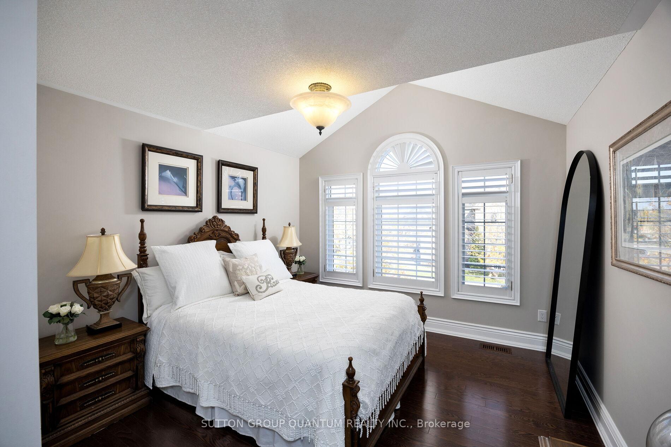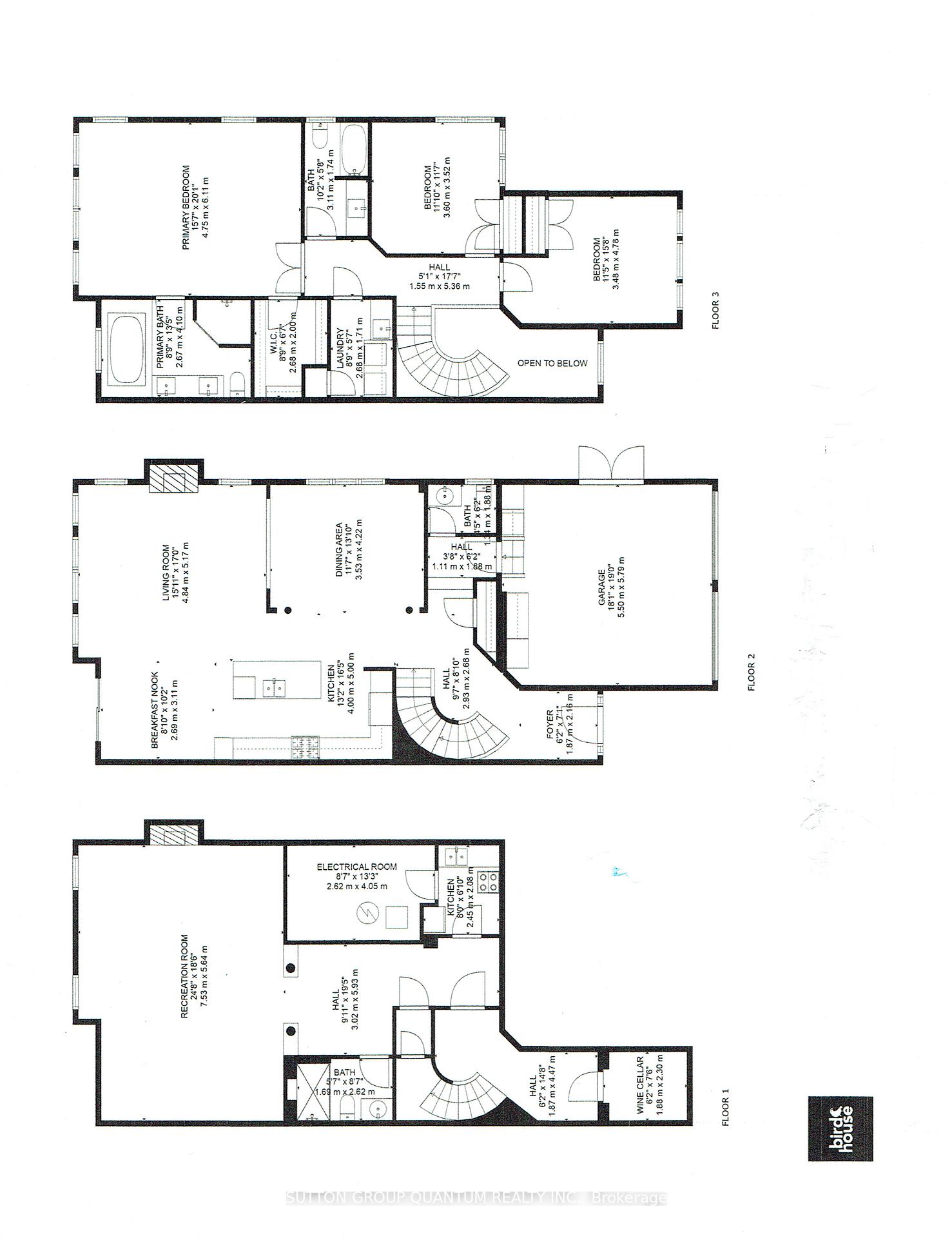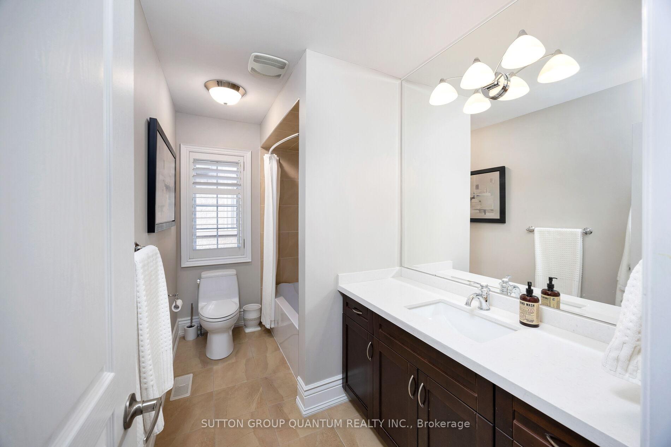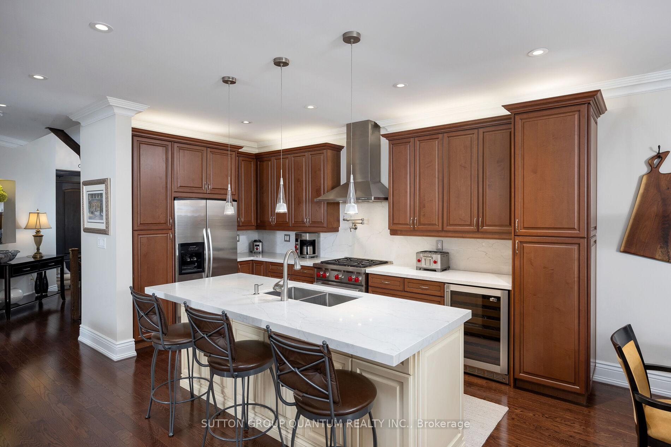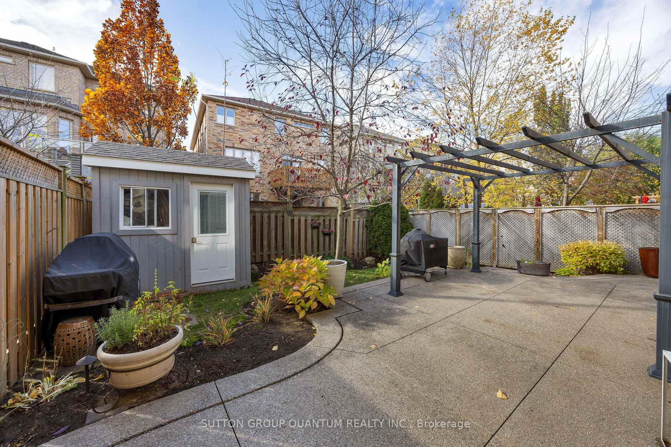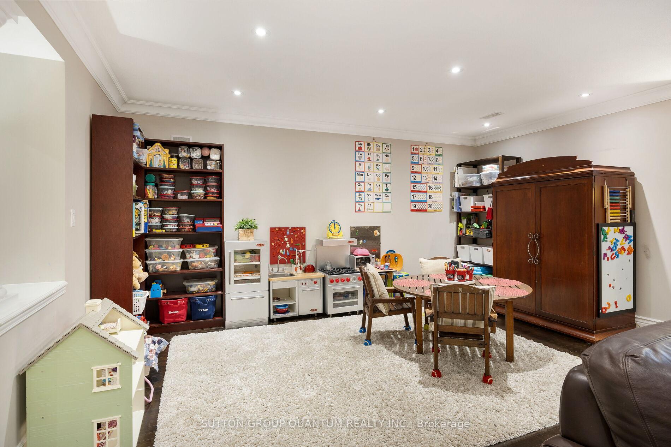$1,678,900
Available - For Sale
Listing ID: W10414268
2400 Wasaga Dr , Oakville, L6H 0B8, Ontario
| Welcome to your dream home! This stunning luxury end unit townhouse boasts an impressive 2,325 (+basement) square feet of exquisite living space, complemented by a fully finished basement. With 3 spacious bedrooms and 4 elegant bathrooms, this property is perfect for those seeking both comfort and style.Step inside to discover an open-concept main floor that radiates sophistication. The abundance of pot lights and crown molding adds a touch of elegance, while the surround sound system creates an inviting atmosphere for entertaining. Cozy up by the gas fireplace or indulge your culinary passions in the gourmet kitchen, equipped with top-of-the-line appliances including a Wolf stove, pot filler, KitchenAid fridge, Bosch dishwasher, and Monogram wine fridge. The hardwood floors throughout enhance the warmth and charm of the space, and a convenient walkout provides seamless access to the backyard, perfect for outdoor gatherings.Retreat to the upper-level primary suite, a true sanctuary featuring a generous walk-in closet and a luxurious spa-like ensuite for your ultimate relaxation. Two additional large bedrooms are thoughtfully designed to share a beautifully appointed 4-piece washroom. The upper level also includes a spacious laundry room and a linen closet, ensuring practicality meets elegance.The beautifully finished basement is a highlight of this home, offering ample storage, a second kitchenette, and a walk-in wine cellar, ideal for the wine enthusiast. Completing this exceptional property is a spacious 2-car garage, providing convenience and security. Don't miss the opportunity to make this luxury townhouse your own schedule a viewing today and experience the perfect blend of elegance and functionality! |
| Extras: Wired for surround sound, Wired for security system |
| Price | $1,678,900 |
| Taxes: | $6708.75 |
| Address: | 2400 Wasaga Dr , Oakville, L6H 0B8, Ontario |
| Lot Size: | 33.04 x 106.31 (Feet) |
| Acreage: | < .50 |
| Directions/Cross Streets: | Dundas & Meadow Ridge |
| Rooms: | 6 |
| Rooms +: | 1 |
| Bedrooms: | 3 |
| Bedrooms +: | |
| Kitchens: | 1 |
| Kitchens +: | 1 |
| Family Room: | Y |
| Basement: | Finished |
| Approximatly Age: | 16-30 |
| Property Type: | Att/Row/Twnhouse |
| Style: | 2-Storey |
| Exterior: | Brick, Stone |
| Garage Type: | Attached |
| (Parking/)Drive: | Pvt Double |
| Drive Parking Spaces: | 2 |
| Pool: | None |
| Approximatly Age: | 16-30 |
| Approximatly Square Footage: | 2000-2500 |
| Property Features: | Hospital, Park, Place Of Worship, Public Transit |
| Fireplace/Stove: | Y |
| Heat Source: | Gas |
| Heat Type: | Forced Air |
| Central Air Conditioning: | Central Air |
| Laundry Level: | Upper |
| Elevator Lift: | N |
| Sewers: | Sewers |
| Water: | Municipal |
| Utilities-Cable: | A |
| Utilities-Hydro: | Y |
| Utilities-Gas: | Y |
| Utilities-Telephone: | A |
$
%
Years
This calculator is for demonstration purposes only. Always consult a professional
financial advisor before making personal financial decisions.
| Although the information displayed is believed to be accurate, no warranties or representations are made of any kind. |
| SUTTON GROUP QUANTUM REALTY INC. |
|
|

Bikramjit Sharma
Broker
Dir:
647-295-0028
Bus:
905 456 9090
Fax:
905-456-9091
| Virtual Tour | Book Showing | Email a Friend |
Jump To:
At a Glance:
| Type: | Freehold - Att/Row/Twnhouse |
| Area: | Halton |
| Municipality: | Oakville |
| Neighbourhood: | Iroquois Ridge North |
| Style: | 2-Storey |
| Lot Size: | 33.04 x 106.31(Feet) |
| Approximate Age: | 16-30 |
| Tax: | $6,708.75 |
| Beds: | 3 |
| Baths: | 4 |
| Fireplace: | Y |
| Pool: | None |
Locatin Map:
Payment Calculator:

