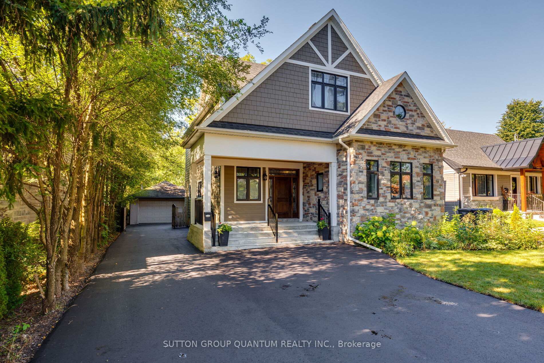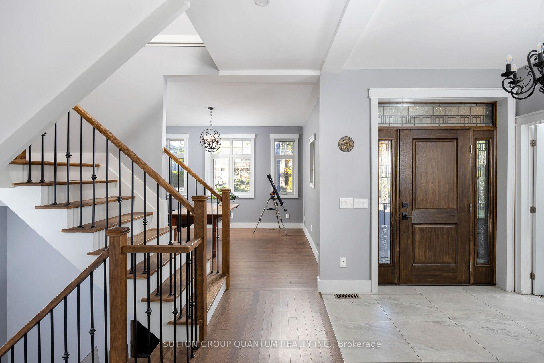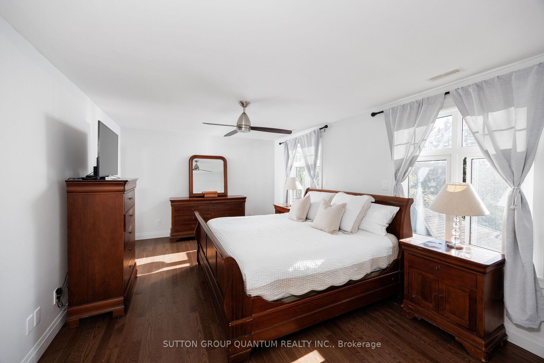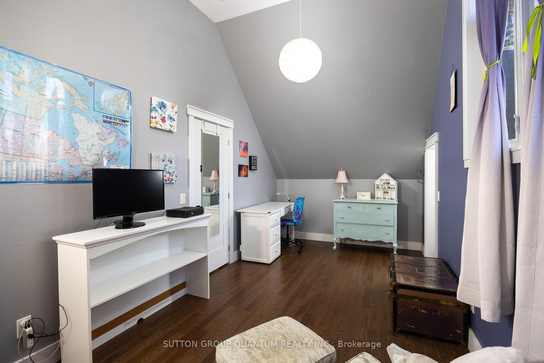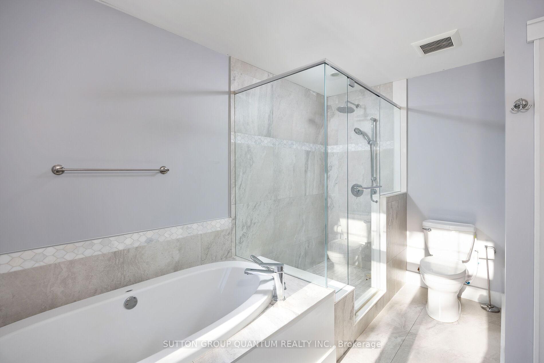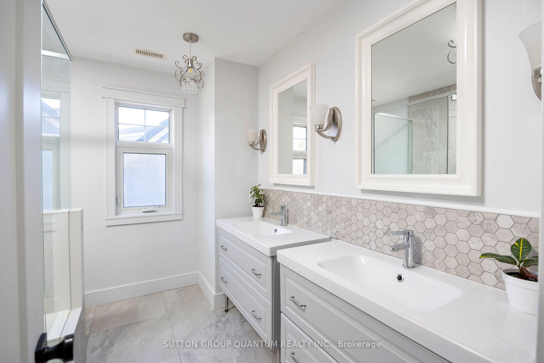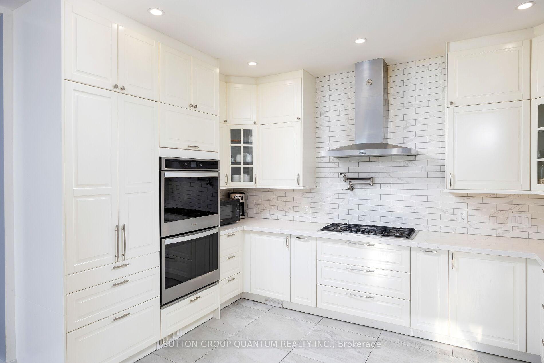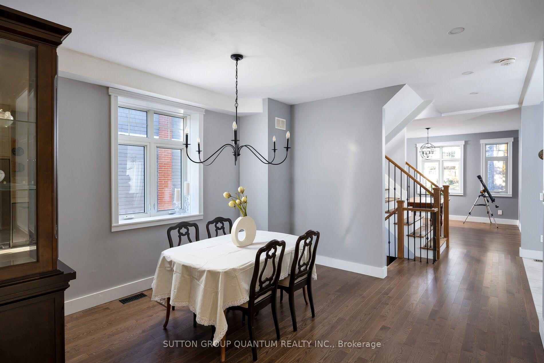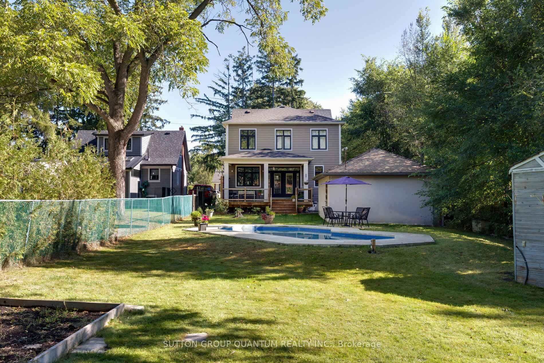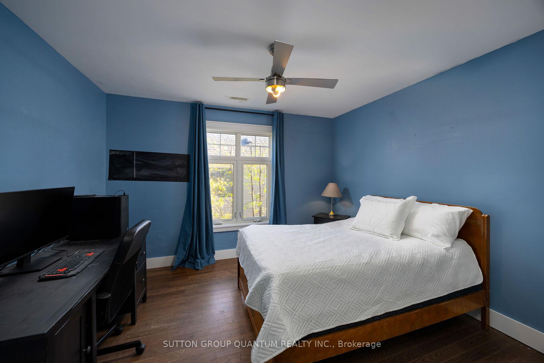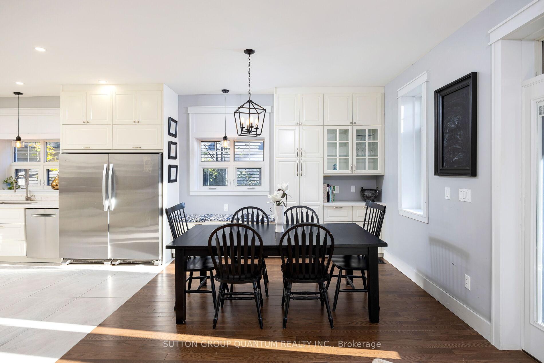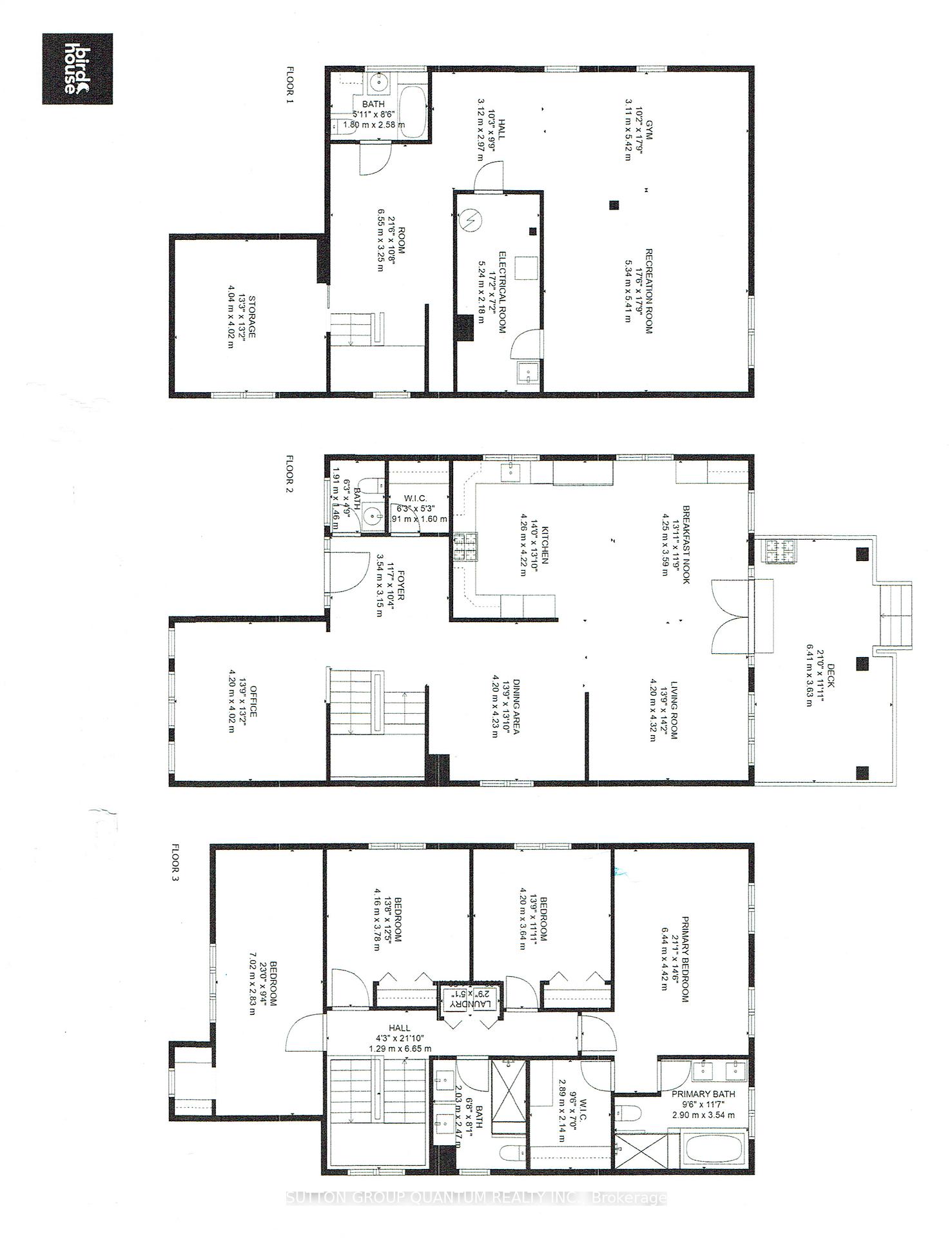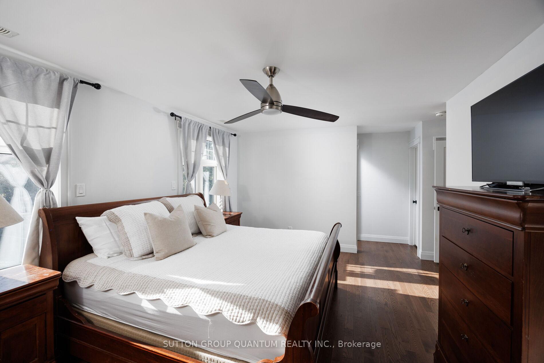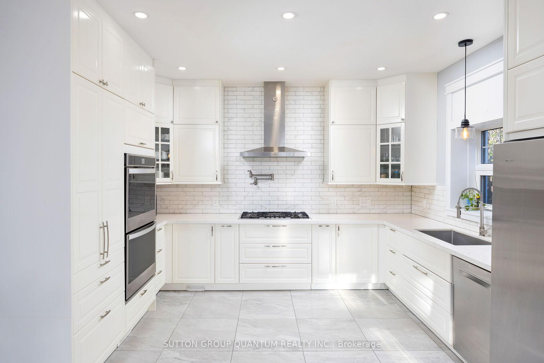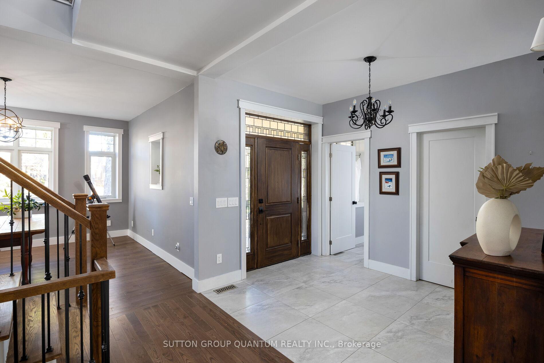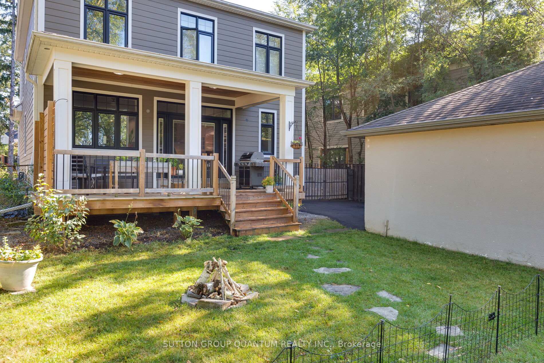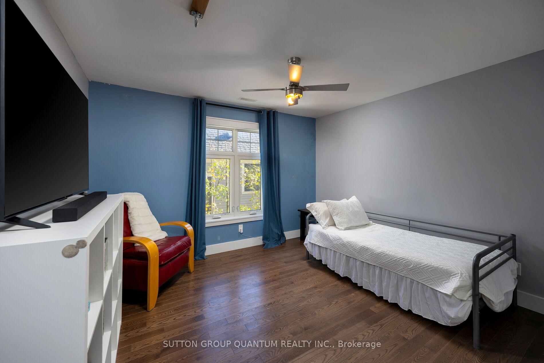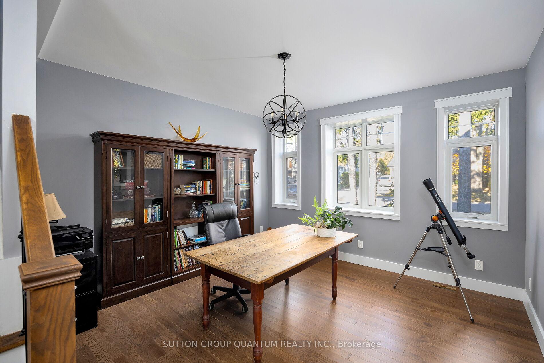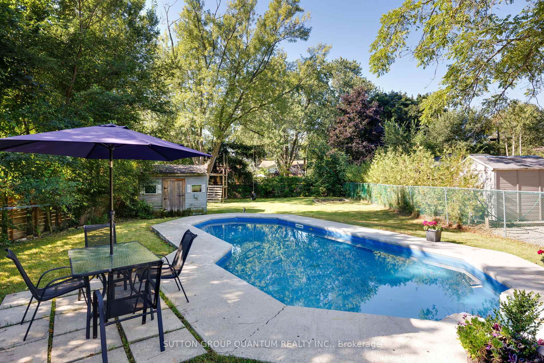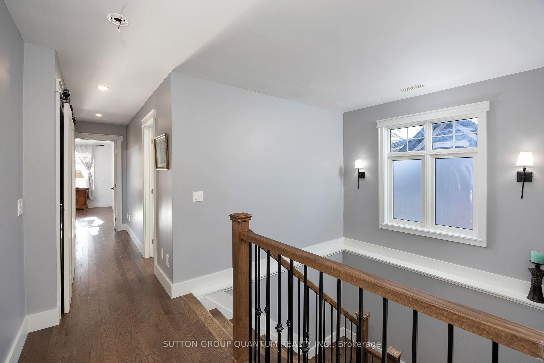$2,449,000
Available - For Sale
Listing ID: W10414885
1300 Lakebreeze Dr , Mississauga, L5G 3W6, Ontario
| Experience the serene lifestyle of living on Lakebreeze in this Mineola home where comfort, style, and functionality come together.This 4-bedroom, 4-bathroom residence is perfectly situated on a spacious lot, complete with a refreshing pool that promises endless summer fun and relaxation.As you enter, the thoughtfully designed foyer welcomes you, leading into the spacious front room that offers flexibility as a home office, a cozy reading nook or formal living room. The eat-in kitchen is a chef's delight, featuring modern stainless steel appliances and ample counter space, making it perfect for family gatherings and entertaining friends.The main floor boasts a spacious dining room and living room, both bathed in natural light and offering a walkout to a large back deck that overlooks the pool. Picture yourself hosting summer barbecues or enjoying serene evenings around the pool.Retreat to the luxurious upstairs primary bedroom, complete with a generous walk-in closet and a private ensuite bath. Three additional spacious bedrooms and a shared bathroom provide plenty of room for family or guests, ensuring everyone has their own comfortable space.The unfinished basement offers endless possibilities whether you envision a cozy recreation room, a home gym, or additional storage space, the choice is yours! With a bathroom already in place, the potential for customization is limitless Completing this remarkable property is a detached 2-car garage and a large driveway, providing ample parking for you and your guests. Dont miss out on this incredible opportunity to own a piece of paradise in Mineola, where modern living meets outdoor bliss. Schedule your showing today and let your imagination run wild in this exceptional home! |
| Extras: INGROUND POOL AND RELATED EQUIPMENT, |
| Price | $2,449,000 |
| Taxes: | $14192.00 |
| Address: | 1300 Lakebreeze Dr , Mississauga, L5G 3W6, Ontario |
| Lot Size: | 52.08 x 221.85 (Feet) |
| Acreage: | < .50 |
| Directions/Cross Streets: | Mineola & Lakebreeze |
| Rooms: | 9 |
| Bedrooms: | 4 |
| Bedrooms +: | |
| Kitchens: | 1 |
| Family Room: | Y |
| Basement: | Unfinished |
| Property Type: | Detached |
| Style: | 2-Storey |
| Exterior: | Board/Batten, Stone |
| Garage Type: | Detached |
| (Parking/)Drive: | Pvt Double |
| Drive Parking Spaces: | 8 |
| Pool: | Inground |
| Other Structures: | Garden Shed |
| Property Features: | Fenced Yard, Library, Park, Place Of Worship, Public Transit, Rec Centre |
| Fireplace/Stove: | N |
| Heat Source: | Gas |
| Heat Type: | Forced Air |
| Central Air Conditioning: | Central Air |
| Laundry Level: | Upper |
| Elevator Lift: | N |
| Sewers: | Sewers |
| Water: | Municipal |
| Utilities-Cable: | A |
| Utilities-Hydro: | Y |
| Utilities-Gas: | Y |
| Utilities-Telephone: | A |
$
%
Years
This calculator is for demonstration purposes only. Always consult a professional
financial advisor before making personal financial decisions.
| Although the information displayed is believed to be accurate, no warranties or representations are made of any kind. |
| SUTTON GROUP QUANTUM REALTY INC. |
|
|

Bikramjit Sharma
Broker
Dir:
647-295-0028
Bus:
905 456 9090
Fax:
905-456-9091
| Virtual Tour | Book Showing | Email a Friend |
Jump To:
At a Glance:
| Type: | Freehold - Detached |
| Area: | Peel |
| Municipality: | Mississauga |
| Neighbourhood: | Mineola |
| Style: | 2-Storey |
| Lot Size: | 52.08 x 221.85(Feet) |
| Tax: | $14,192 |
| Beds: | 4 |
| Baths: | 4 |
| Fireplace: | N |
| Pool: | Inground |
Locatin Map:
Payment Calculator:




