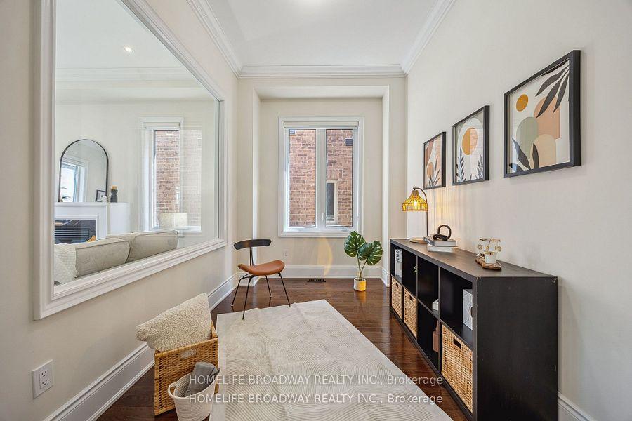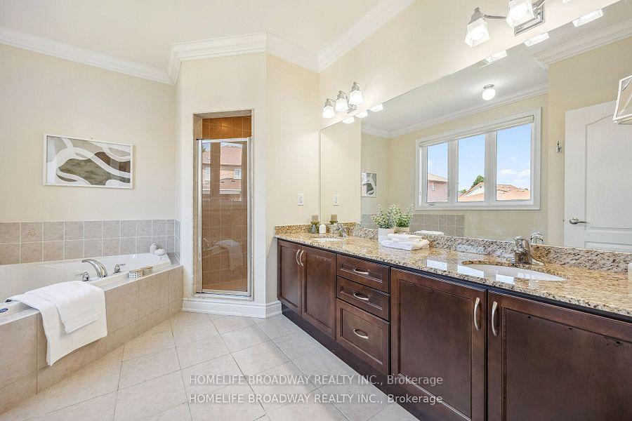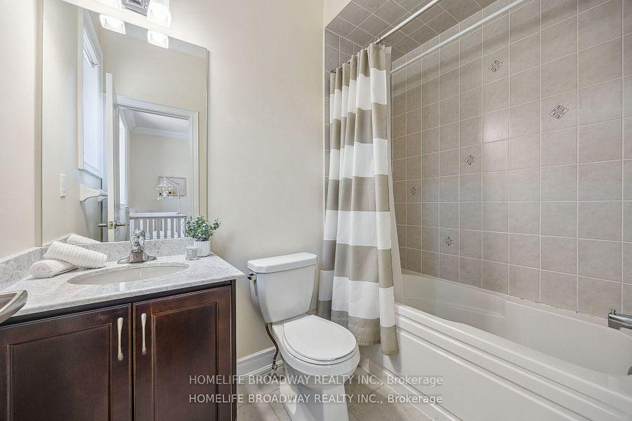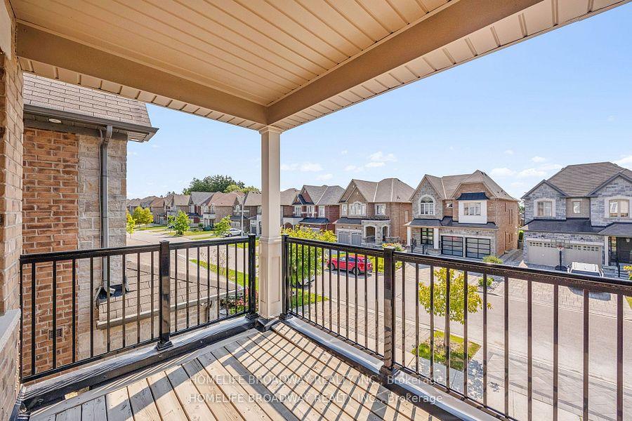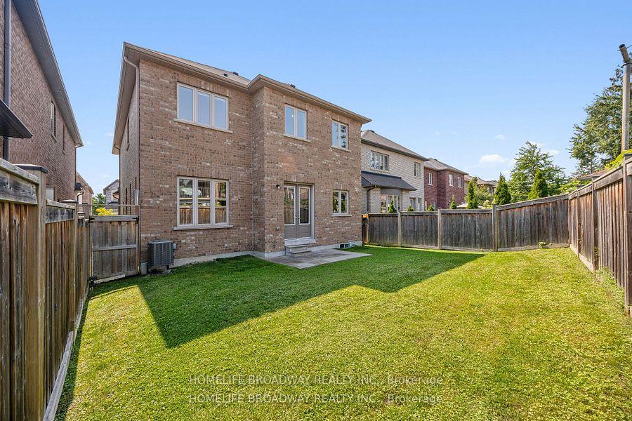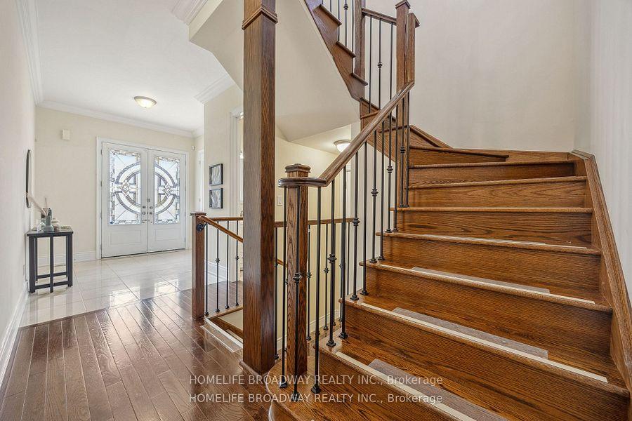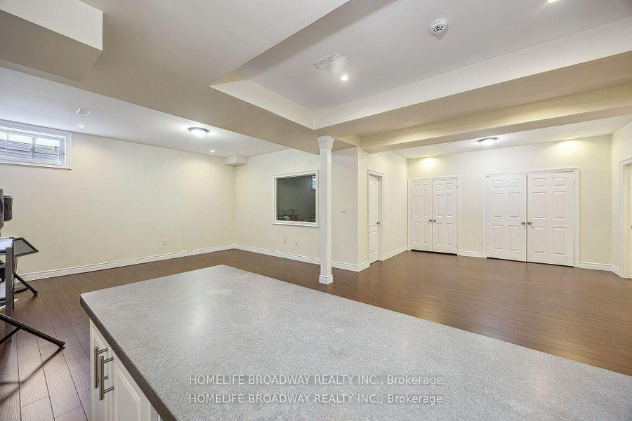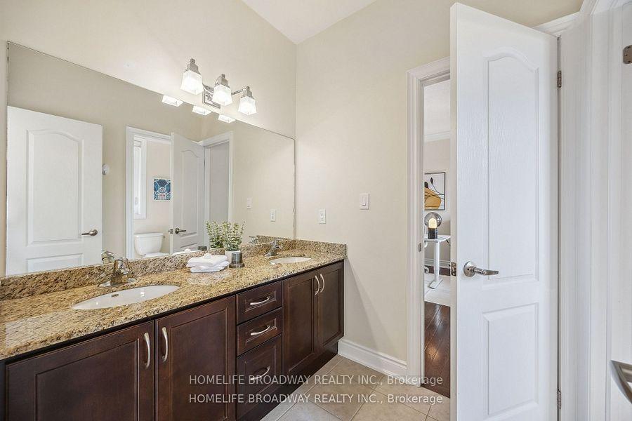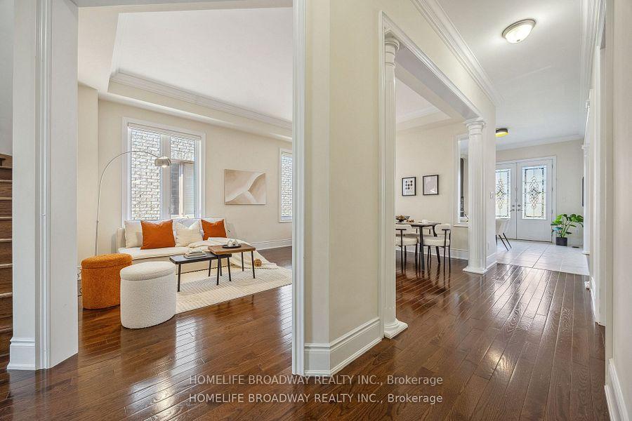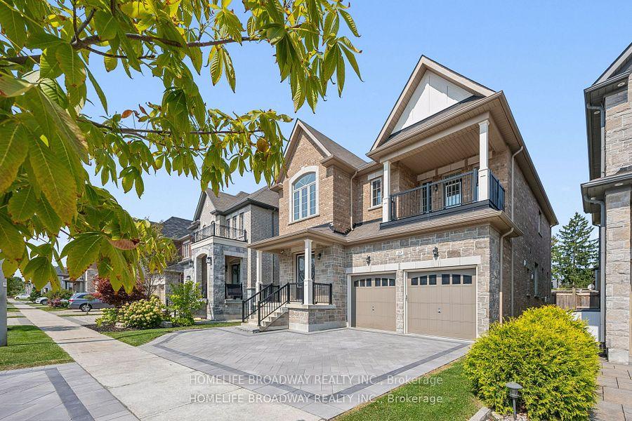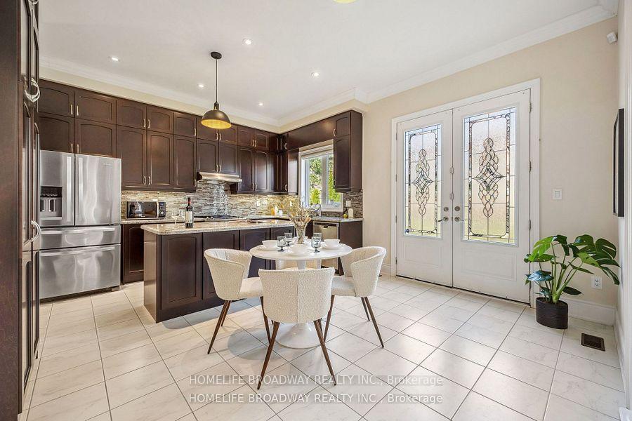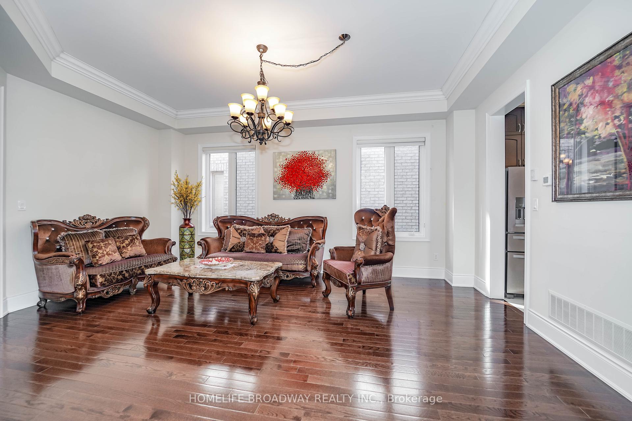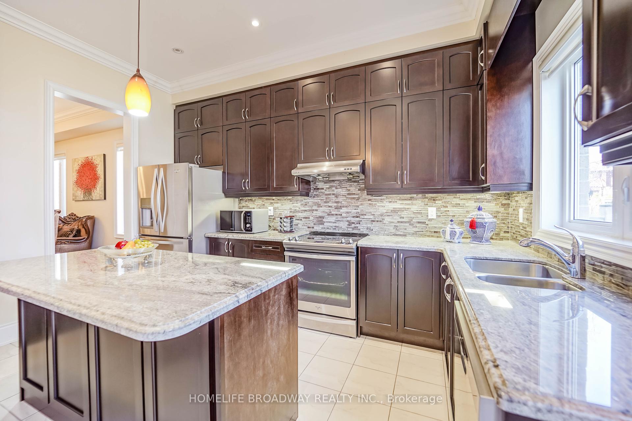$1,999,000
Available - For Sale
Listing ID: N10414753
60 Marbrook St , Richmond Hill, L4C 0L1, Ontario
| Rm 13 in Bsmt Rec 2 - 4.21x4.86 ft. 10 Ft Ceiling on M/F, 9 Ft Ceiling on 2Fl and bsmt. Great Layout Det House with 5 Bedrooms and 6 Washrooms with Seperate Entrance to Bsmt. M/F Office - Lots of Upgrades in the House$$$$$$. Close to Mill Pond Park, School, Hospital, Trail and Shopping. Very Kept Home and Clean. New Stone Driveway |
| Extras: all electric light fixtures, all window covering, side by side fridge, stove, dishwasher, washer, dryer, range hood, 2 remote control for garage and water softener |
| Price | $1,999,000 |
| Taxes: | $9258.81 |
| Address: | 60 Marbrook St , Richmond Hill, L4C 0L1, Ontario |
| Lot Size: | 41.67 x 105.41 (Feet) |
| Directions/Cross Streets: | Elgin Mill and Yonge |
| Rooms: | 9 |
| Rooms +: | 2 |
| Bedrooms: | 5 |
| Bedrooms +: | 1 |
| Kitchens: | 1 |
| Family Room: | Y |
| Basement: | Finished, Sep Entrance |
| Approximatly Age: | 6-15 |
| Property Type: | Detached |
| Style: | 2-Storey |
| Exterior: | Brick, Stone |
| Garage Type: | Attached |
| (Parking/)Drive: | Private |
| Drive Parking Spaces: | 2 |
| Pool: | None |
| Approximatly Age: | 6-15 |
| Fireplace/Stove: | Y |
| Heat Source: | Gas |
| Heat Type: | Forced Air |
| Central Air Conditioning: | Central Air |
| Sewers: | Sewers |
| Water: | Municipal |
$
%
Years
This calculator is for demonstration purposes only. Always consult a professional
financial advisor before making personal financial decisions.
| Although the information displayed is believed to be accurate, no warranties or representations are made of any kind. |
| HOMELIFE BROADWAY REALTY INC. |
|
|

Bikramjit Sharma
Broker
Dir:
647-295-0028
Bus:
905 456 9090
Fax:
905-456-9091
| Book Showing | Email a Friend |
Jump To:
At a Glance:
| Type: | Freehold - Detached |
| Area: | York |
| Municipality: | Richmond Hill |
| Neighbourhood: | Mill Pond |
| Style: | 2-Storey |
| Lot Size: | 41.67 x 105.41(Feet) |
| Approximate Age: | 6-15 |
| Tax: | $9,258.81 |
| Beds: | 5+1 |
| Baths: | 6 |
| Fireplace: | Y |
| Pool: | None |
Locatin Map:
Payment Calculator:

