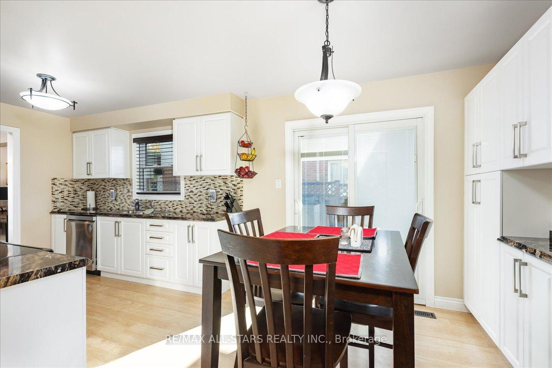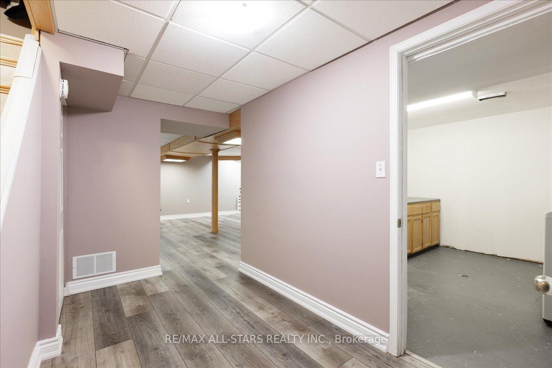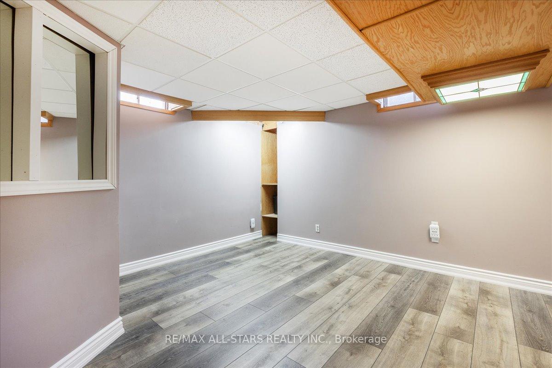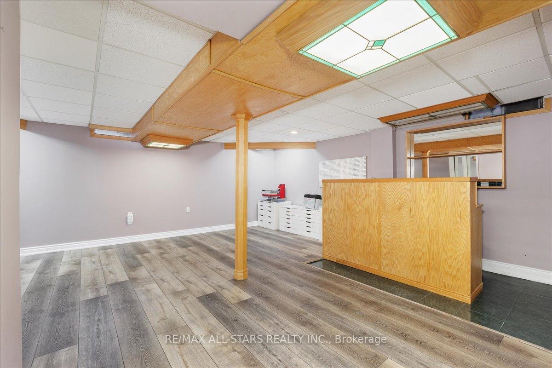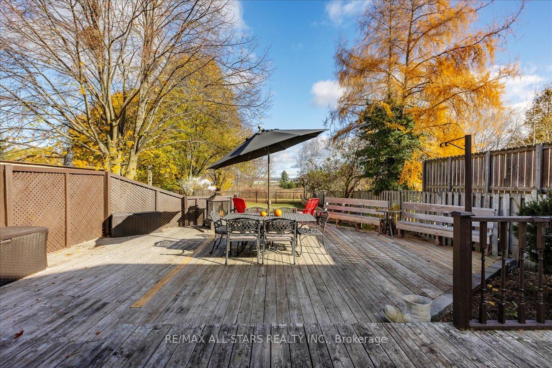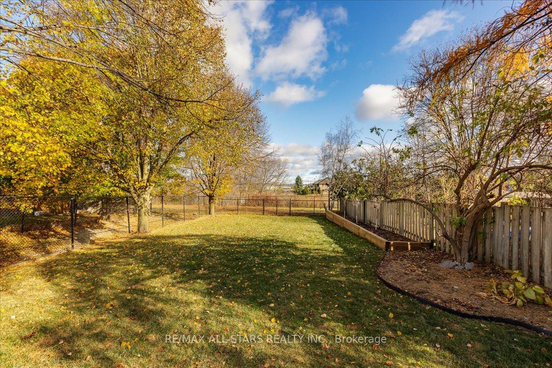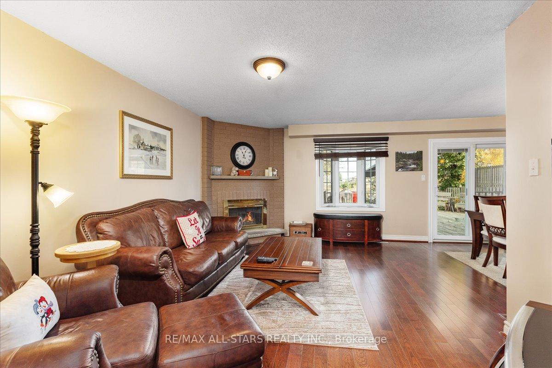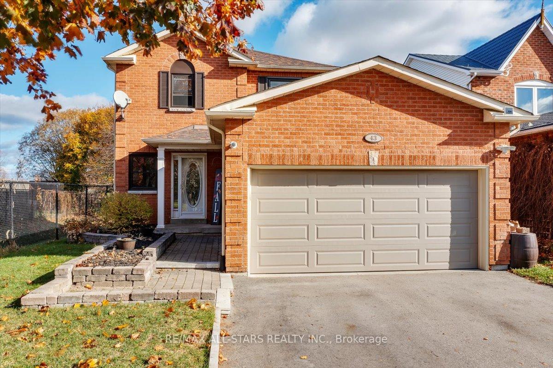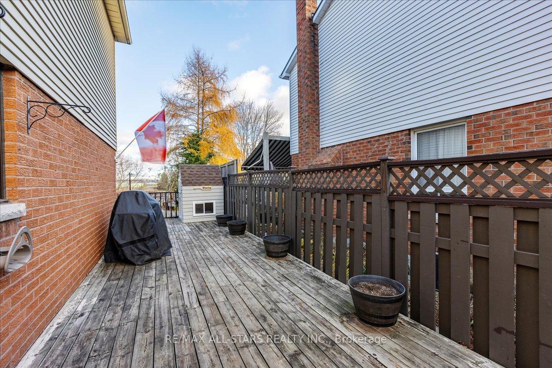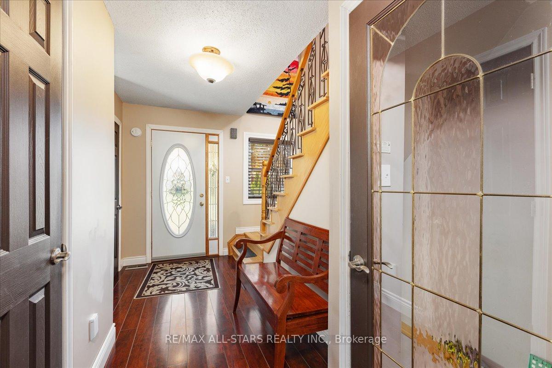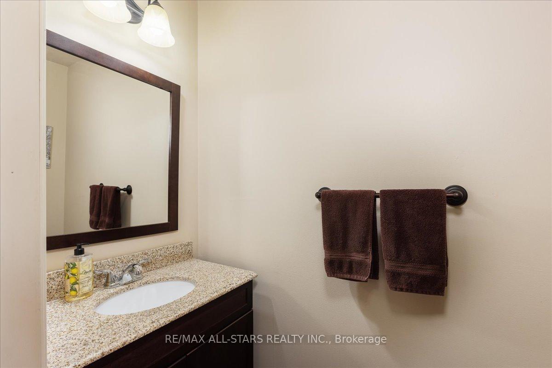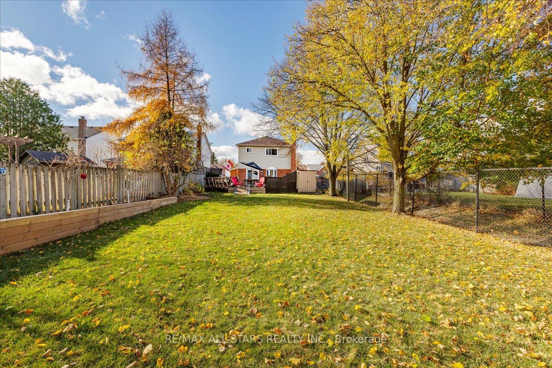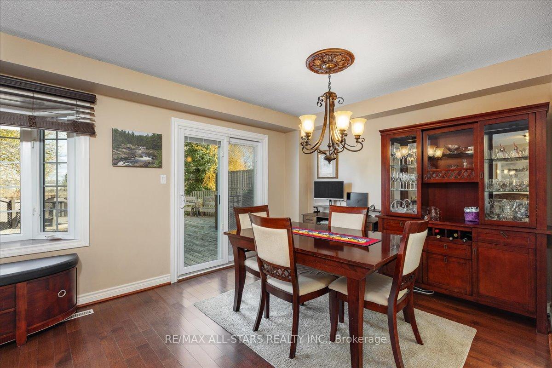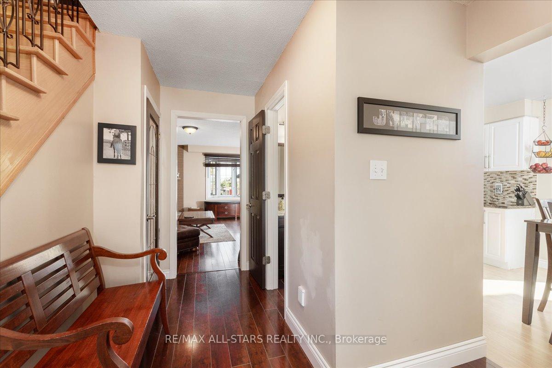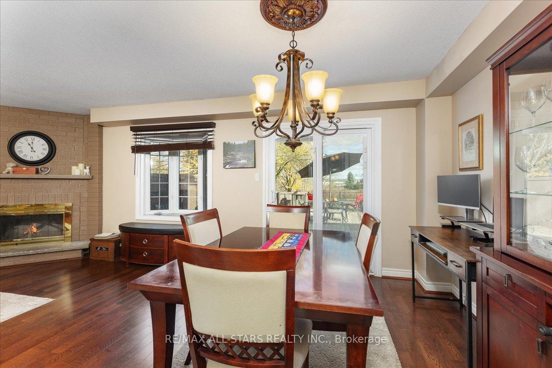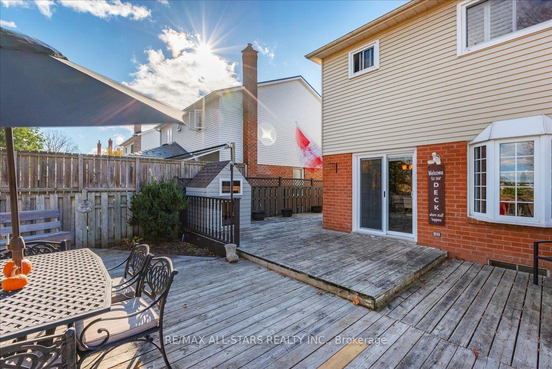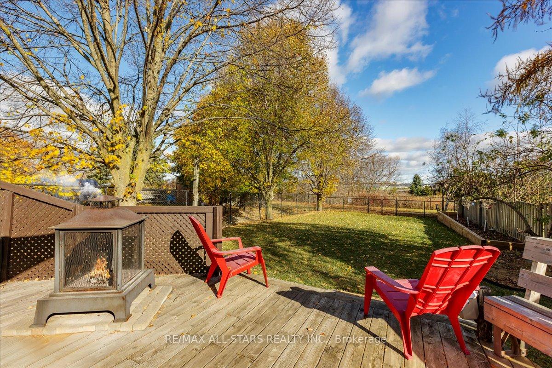$864,900
Available - For Sale
Listing ID: N10414501
43 Verona Cres , Georgina, L4P 3N3, Ontario
| Welcome to 43 Verona Crescent, an inviting home in the heart of Keswick, ON. This gratifying property boasts an updated kitchen perfect for cooking enthusiasts, a dining room that overlooks the serene rear yard and walk out to large deck, ideal for hosting family gatherings. Enjoy the warmth of the wood-burning fireplace in the open, spacious living room. The upstairs primary bedroom features a 3-piece ensuite, complemented by two additional bedrooms, offering extra space for a growing family. Feel assured with the recent updates to the windows, roof shingles, and flooring. The finished basement is a versatile space with brand new vinyl laminate and dry core flooring, perfect for a home office or recreation room. The insulated garage and paved driveway add convenience and functionality. Situated in an excellent location, this home a short walk to W. J. Watson Public School that has a fantastic park and splash pad for kids, shopping at Georgina Mall and a short distance from Woodbine Ave. for seamless travel across town and direct access to the 404 highway. Don't miss the opportunity to make this wonderful property your new home! |
| Price | $864,900 |
| Taxes: | $4943.95 |
| Address: | 43 Verona Cres , Georgina, L4P 3N3, Ontario |
| Lot Size: | 40.37 x 179.36 (Feet) |
| Directions/Cross Streets: | Natanya/Church |
| Rooms: | 6 |
| Rooms +: | 2 |
| Bedrooms: | 3 |
| Bedrooms +: | |
| Kitchens: | 1 |
| Family Room: | N |
| Basement: | Finished |
| Property Type: | Detached |
| Style: | 2-Storey |
| Exterior: | Brick |
| Garage Type: | Attached |
| (Parking/)Drive: | Pvt Double |
| Drive Parking Spaces: | 2 |
| Pool: | None |
| Fireplace/Stove: | Y |
| Heat Source: | Gas |
| Heat Type: | Forced Air |
| Central Air Conditioning: | Central Air |
| Sewers: | Sewers |
| Water: | Municipal |
$
%
Years
This calculator is for demonstration purposes only. Always consult a professional
financial advisor before making personal financial decisions.
| Although the information displayed is believed to be accurate, no warranties or representations are made of any kind. |
| RE/MAX ALL-STARS REALTY INC. |
|
|

Bikramjit Sharma
Broker
Dir:
647-295-0028
Bus:
905 456 9090
Fax:
905-456-9091
| Virtual Tour | Book Showing | Email a Friend |
Jump To:
At a Glance:
| Type: | Freehold - Detached |
| Area: | York |
| Municipality: | Georgina |
| Neighbourhood: | Keswick North |
| Style: | 2-Storey |
| Lot Size: | 40.37 x 179.36(Feet) |
| Tax: | $4,943.95 |
| Beds: | 3 |
| Baths: | 3 |
| Fireplace: | Y |
| Pool: | None |
Locatin Map:
Payment Calculator:

