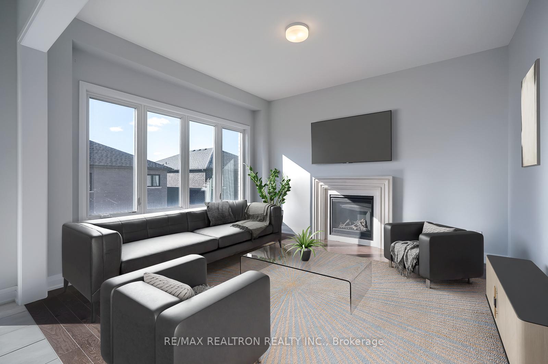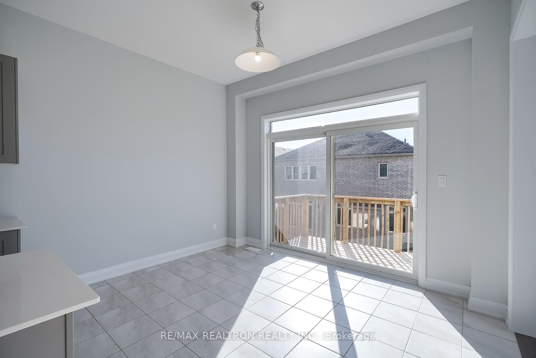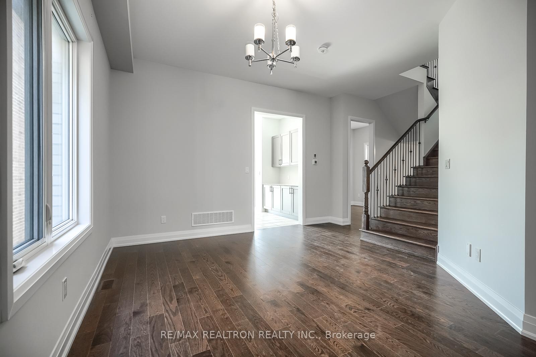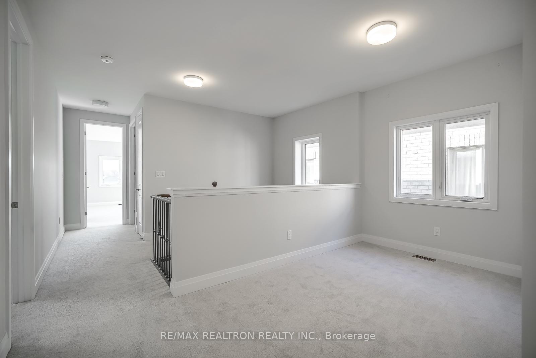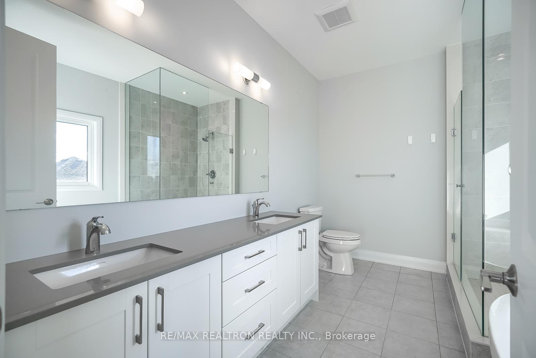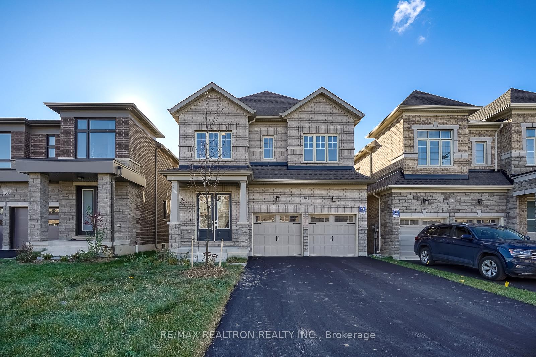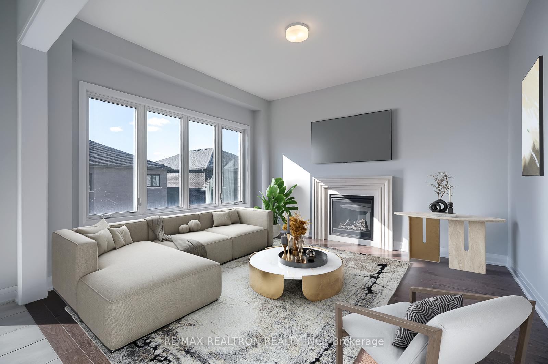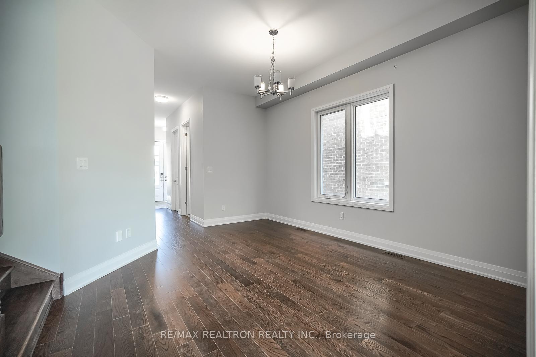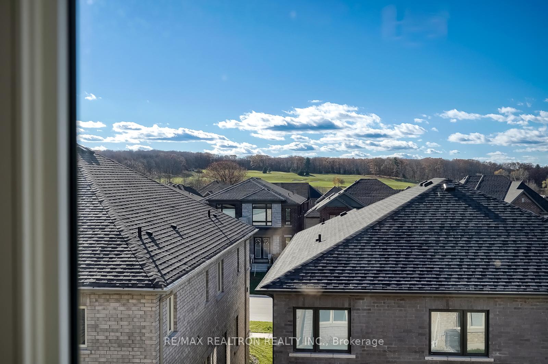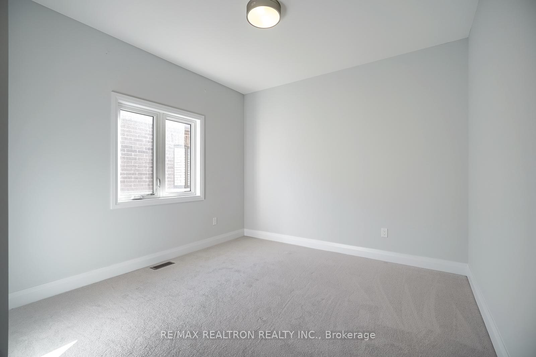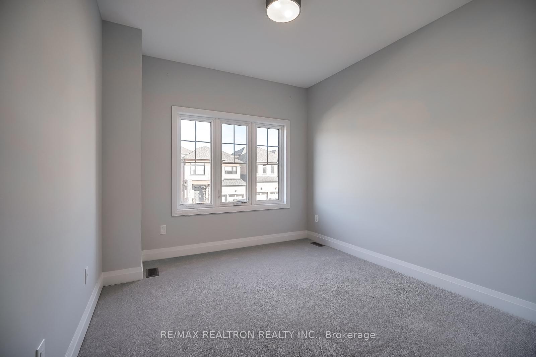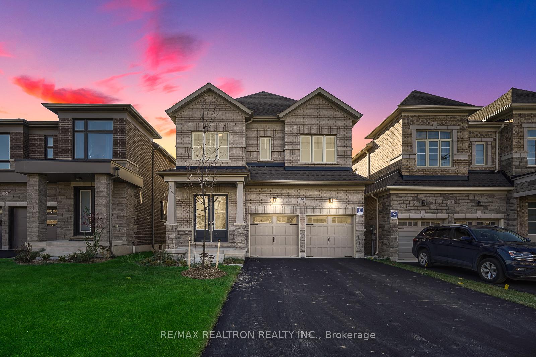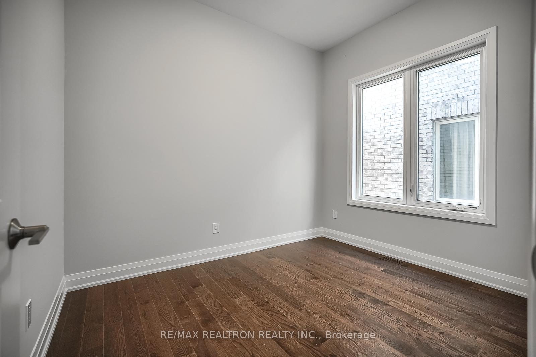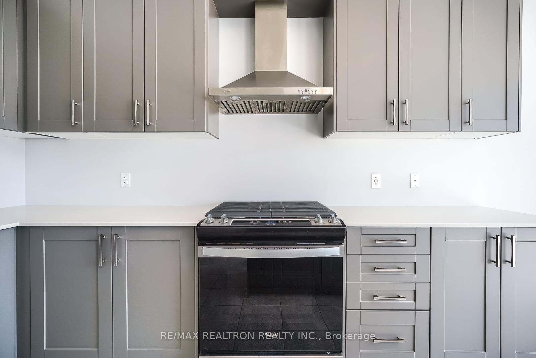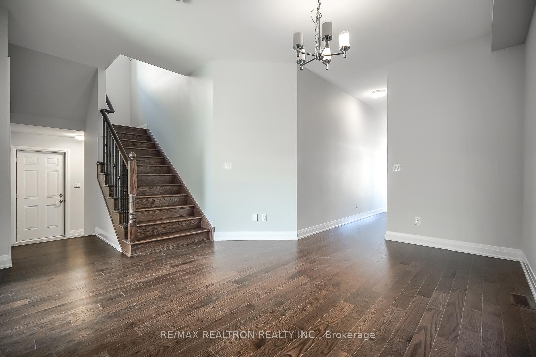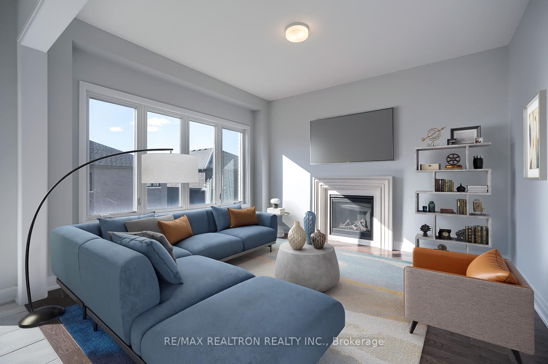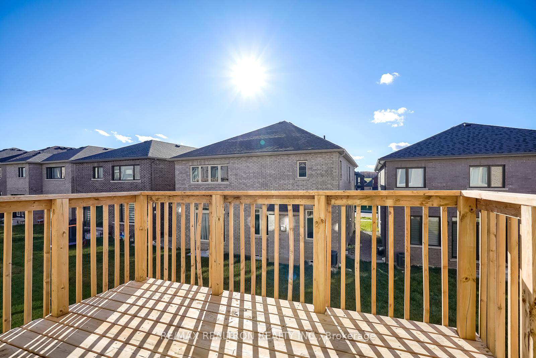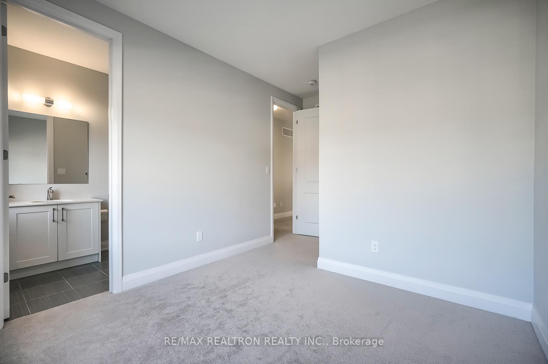$1,129,000
Available - For Sale
Listing ID: S10414855
10 Periwinkle Rd , Springwater, L9X 2C8, Ontario
| IMMACULATE 4 Bedroom Executive Home (no sidewalk) located in the Midhurst Valley community. Approximately 2800 square feet. Featuring a walk-out basement with full size windows creating a bright sun filled space ideal for family and entertaining. Open concept main floor plan with a large kitchen, centre island and separate breakfast area. High ceilings on all 3 levels. All bedrooms have direct access to bathrooms and offer walk-in closets. Interior doors are 8' high with premium trimwork. Enjoy all the outdoor parks, skiing, and recreation centre while still having close proximity to Georgian Mall, Georgian College, restaurants and health care. |
| Extras: S/S fridge, stove, dishwasher. Clothes washer and dryer. |
| Price | $1,129,000 |
| Taxes: | $6205.00 |
| Address: | 10 Periwinkle Rd , Springwater, L9X 2C8, Ontario |
| Lot Size: | 36.09 x 98.49 (Feet) |
| Directions/Cross Streets: | Snow Valley & Carson Road |
| Rooms: | 9 |
| Bedrooms: | 4 |
| Bedrooms +: | |
| Kitchens: | 1 |
| Family Room: | Y |
| Basement: | Full |
| Approximatly Age: | 0-5 |
| Property Type: | Detached |
| Style: | 2-Storey |
| Exterior: | Brick |
| Garage Type: | Built-In |
| (Parking/)Drive: | Pvt Double |
| Drive Parking Spaces: | 4 |
| Pool: | None |
| Approximatly Age: | 0-5 |
| Approximatly Square Footage: | 2500-3000 |
| Fireplace/Stove: | Y |
| Heat Source: | Gas |
| Heat Type: | Forced Air |
| Central Air Conditioning: | Central Air |
| Sewers: | Sewers |
| Water: | Municipal |
$
%
Years
This calculator is for demonstration purposes only. Always consult a professional
financial advisor before making personal financial decisions.
| Although the information displayed is believed to be accurate, no warranties or representations are made of any kind. |
| RE/MAX REALTRON REALTY INC. |
|
|

Bikramjit Sharma
Broker
Dir:
647-295-0028
Bus:
905 456 9090
Fax:
905-456-9091
| Virtual Tour | Book Showing | Email a Friend |
Jump To:
At a Glance:
| Type: | Freehold - Detached |
| Area: | Simcoe |
| Municipality: | Springwater |
| Neighbourhood: | Midhurst |
| Style: | 2-Storey |
| Lot Size: | 36.09 x 98.49(Feet) |
| Approximate Age: | 0-5 |
| Tax: | $6,205 |
| Beds: | 4 |
| Baths: | 4 |
| Fireplace: | Y |
| Pool: | None |
Locatin Map:
Payment Calculator:

