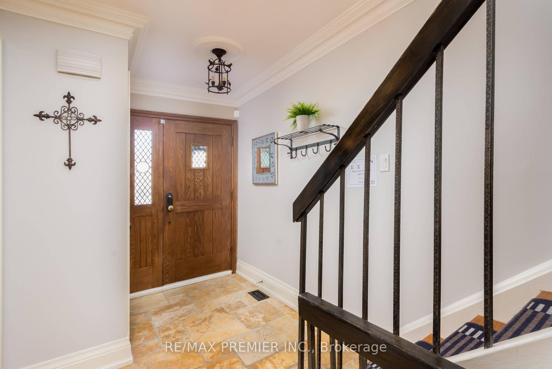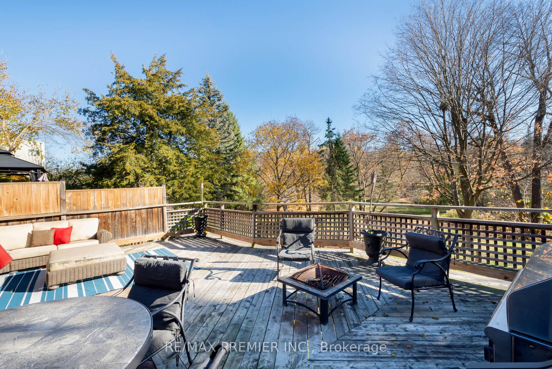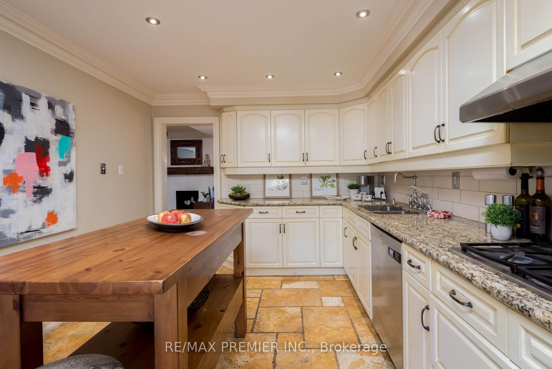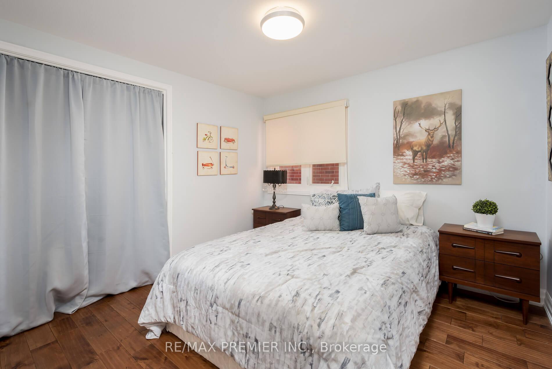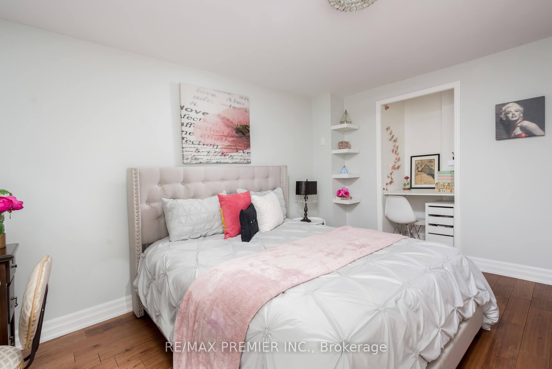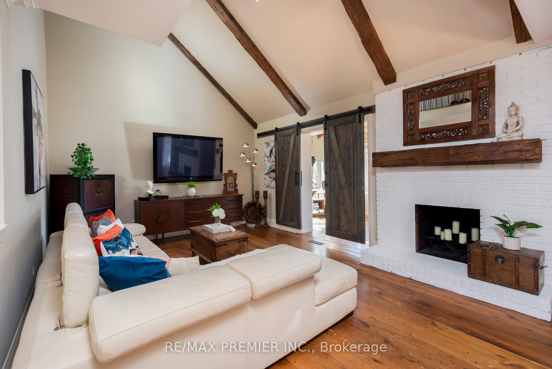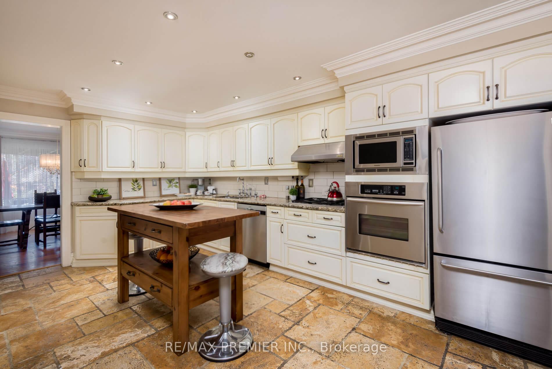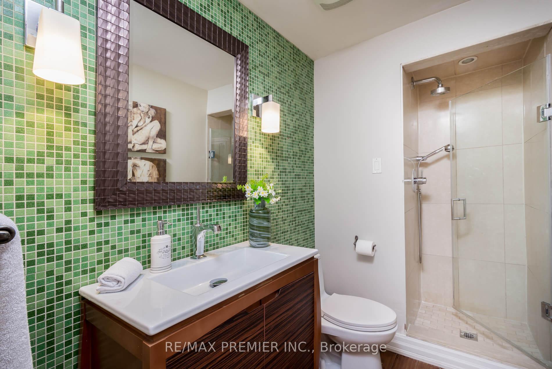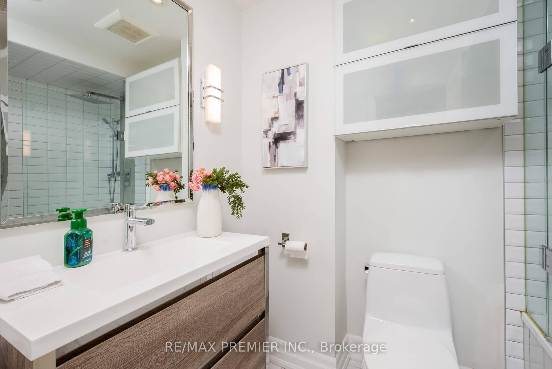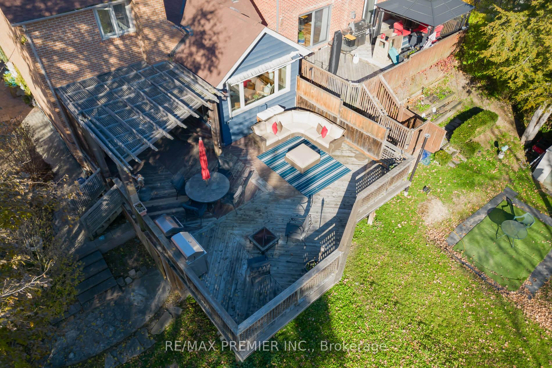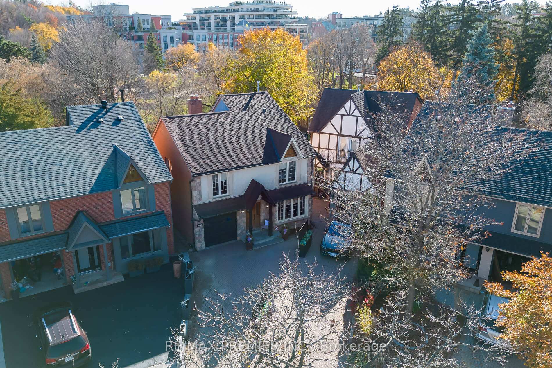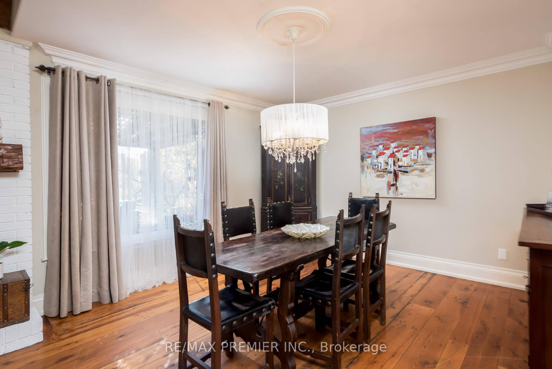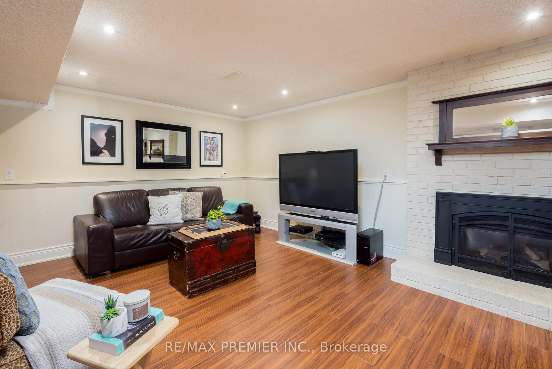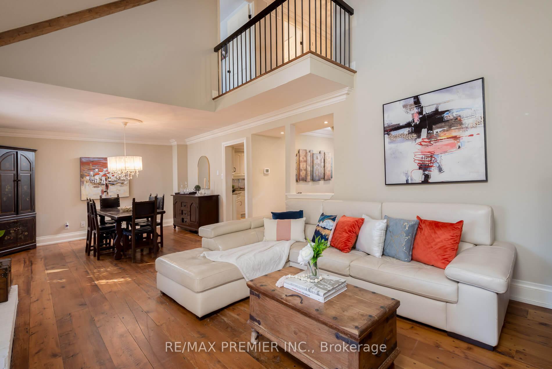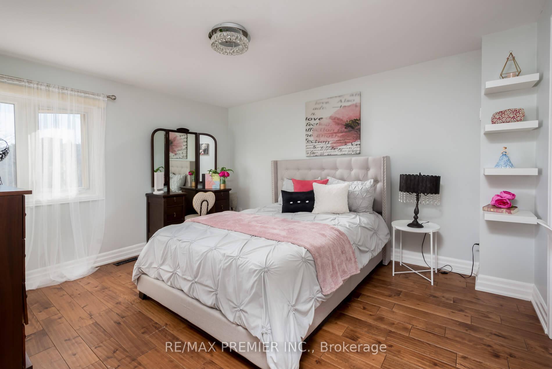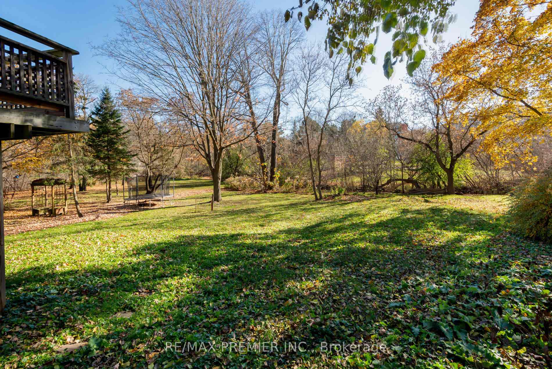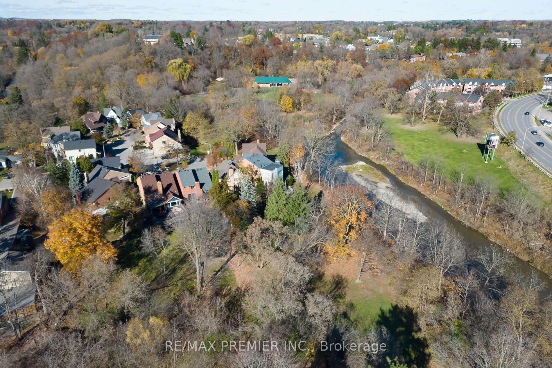$1,248,800
Available - For Sale
Listing ID: N10415881
47 Park Dr , Vaughan, L4L 2H4, Ontario
| This Unique Home Is Situated In The Heart Of Woodbridge Within Walking Distance To Historic Market Lane, In A Cul De Sac Location Backing Onto A Park And Conservation. One Of The Largest Pie Shaped Pool Sized Lots. If You Don't Want A Cookie Cutter Home This One Is It - Charm And Elegance Thruout. You Will Love It The Moment You Enter. Friendly Neighbours, Unique Layout, Cathedral Ceiling Fam Room, Extended Sun Room, Huge Deck For Entertaining, Tranquil Backyard. Close To All Amenities Access To Humber River From Court, Walking Distance To Food Store, Library, Walking Trails. Shows 10+++ |
| Extras: Cathedral Ceilings In Open Above Great Room, Hardwood Floors, 4th Bedroom Converted To 3 Large Bedrooms, Custom Kitchen, Enclosed Sun Room, Huge Deck, Pie Shaped Lot. |
| Price | $1,248,800 |
| Taxes: | $5731.85 |
| Address: | 47 Park Dr , Vaughan, L4L 2H4, Ontario |
| Lot Size: | 12.30 x 136.23 (Feet) |
| Directions/Cross Streets: | Woodbridge Ave + Clarence St |
| Rooms: | 8 |
| Rooms +: | 1 |
| Bedrooms: | 3 |
| Bedrooms +: | 1 |
| Kitchens: | 1 |
| Family Room: | N |
| Basement: | Finished |
| Approximatly Age: | 31-50 |
| Property Type: | Detached |
| Style: | 2-Storey |
| Exterior: | Stone, Stucco/Plaster |
| Garage Type: | Built-In |
| (Parking/)Drive: | Private |
| Drive Parking Spaces: | 4 |
| Pool: | None |
| Approximatly Age: | 31-50 |
| Approximatly Square Footage: | 1500-2000 |
| Property Features: | Park, Ravine, River/Stream, Wooded/Treed |
| Fireplace/Stove: | Y |
| Heat Source: | Gas |
| Heat Type: | Forced Air |
| Central Air Conditioning: | Central Air |
| Sewers: | Sewers |
| Water: | Municipal |
$
%
Years
This calculator is for demonstration purposes only. Always consult a professional
financial advisor before making personal financial decisions.
| Although the information displayed is believed to be accurate, no warranties or representations are made of any kind. |
| RE/MAX PREMIER INC. |
|
|

Bikramjit Sharma
Broker
Dir:
647-295-0028
Bus:
905 456 9090
Fax:
905-456-9091
| Virtual Tour | Book Showing | Email a Friend |
Jump To:
At a Glance:
| Type: | Freehold - Detached |
| Area: | York |
| Municipality: | Vaughan |
| Neighbourhood: | West Woodbridge |
| Style: | 2-Storey |
| Lot Size: | 12.30 x 136.23(Feet) |
| Approximate Age: | 31-50 |
| Tax: | $5,731.85 |
| Beds: | 3+1 |
| Baths: | 3 |
| Fireplace: | Y |
| Pool: | None |
Locatin Map:
Payment Calculator:

