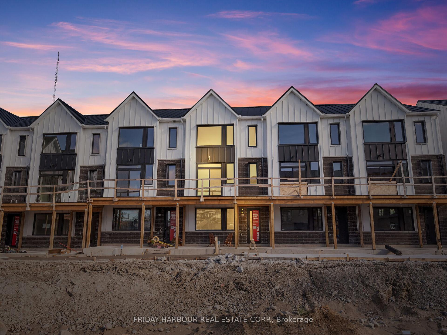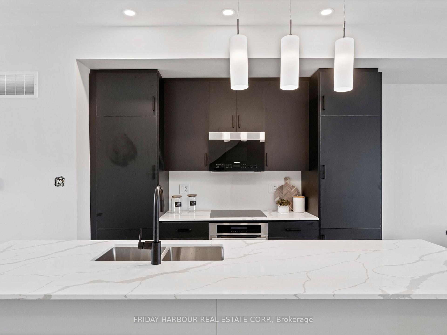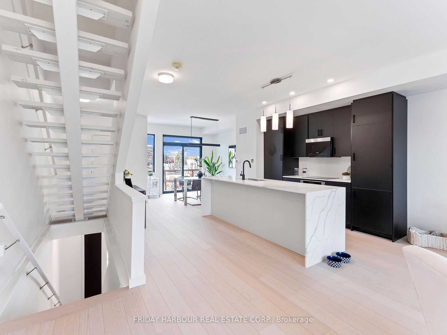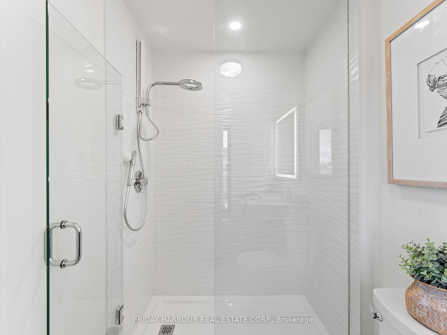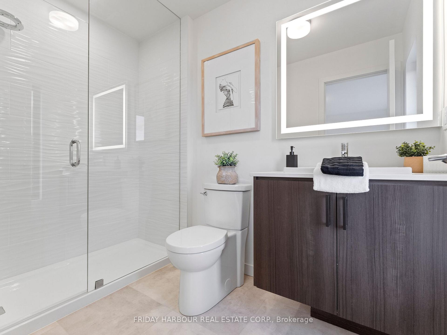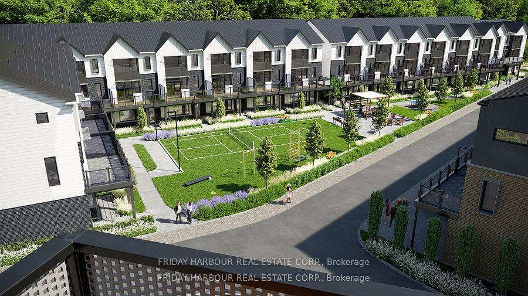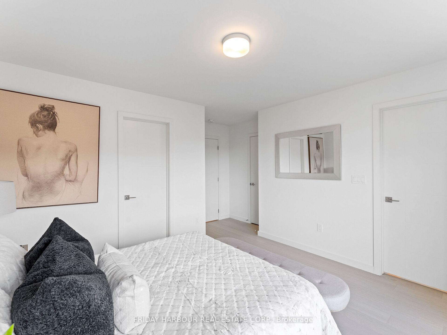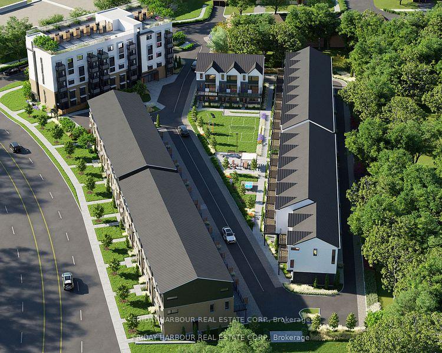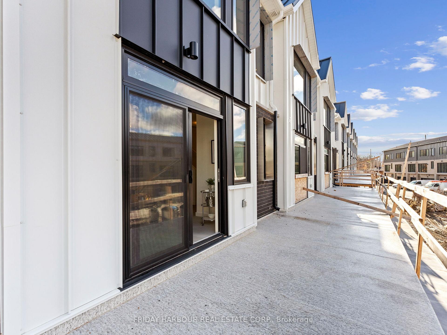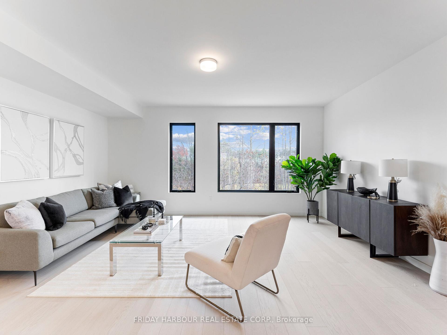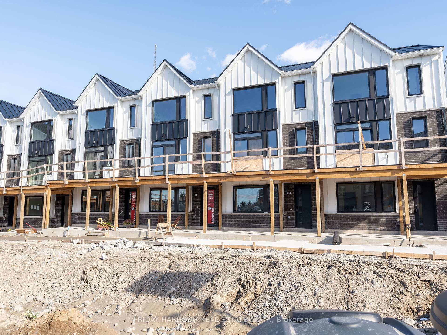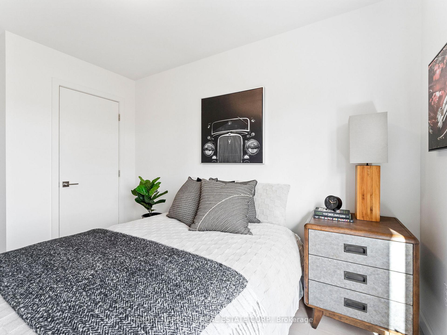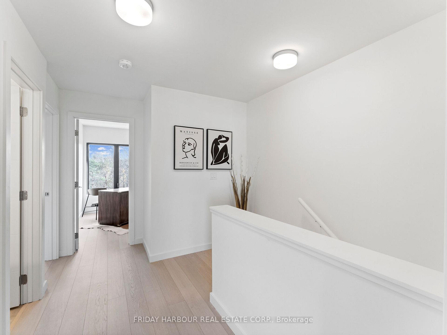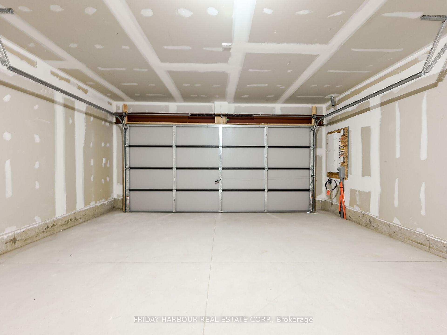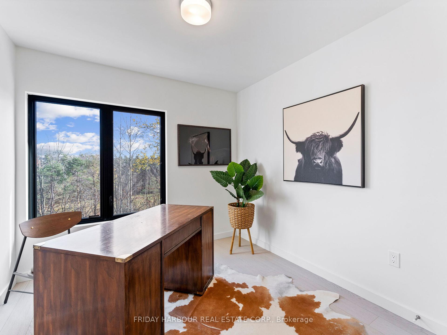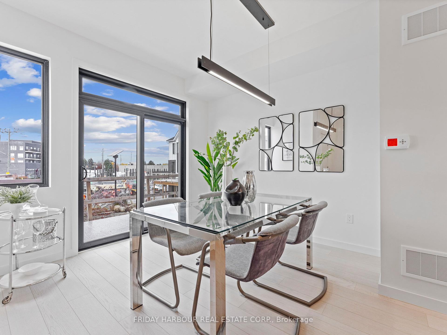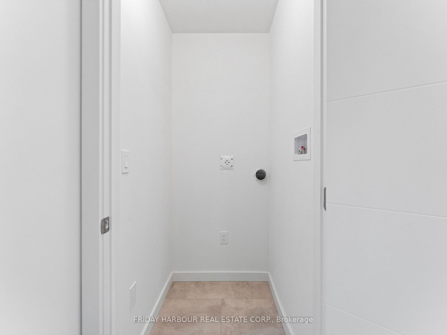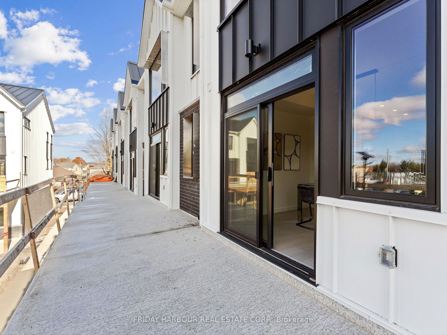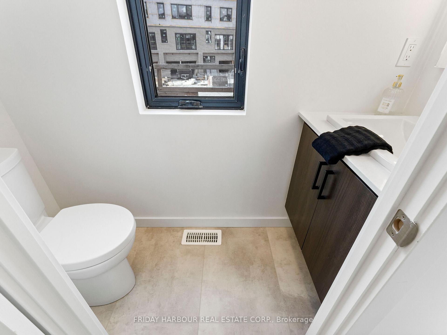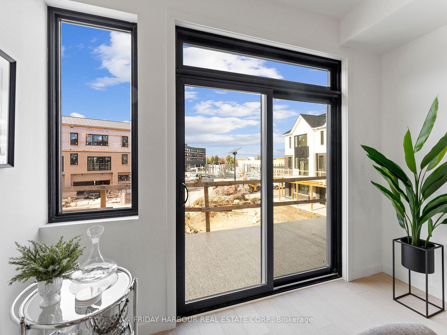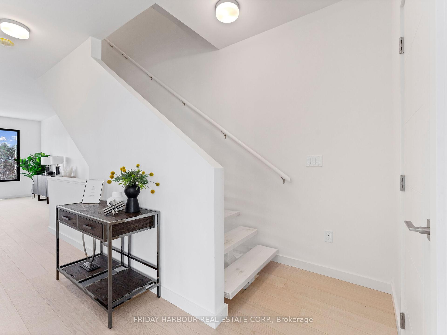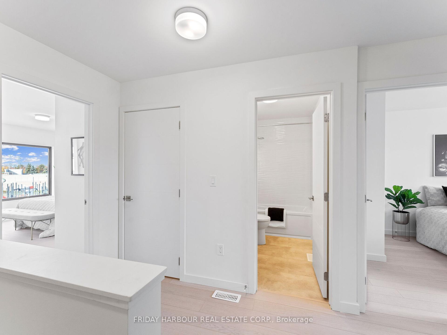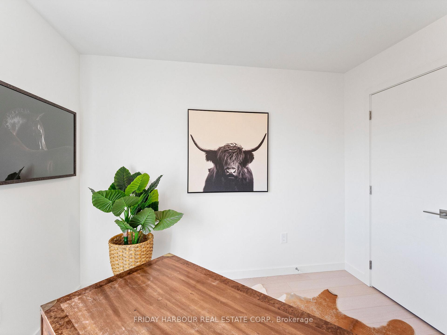$799,990
Available - For Sale
Listing ID: S10415690
18 Rainwater Lane , Unit 18, Barrie, L4N 9J6, Ontario
| Be The First To Live In This Stunning 3-level model home! Modern Farmhouse Town. Net Zero Ready And Energy-star Certified, Every Part Of Your Urban Townhome Will Work Together To Provide Consistent Temperatures, Prevent Drafts, Better Indoor Air To Reduce Dust & Allergens. From High-efficiency Fibreglass Windows & Doors To Exterior Insulation & Air Sealing For Optimal Energy Efficiency. Exceptional Airtightness To Save You Money On Monthly Utilities. Luxury On Every Level From Your Double Car Garage To The Open Concept Living Space Designed For Optimal Living. Lots of extras, including pot lights, huge island, waterfall gables and luxury finishes. Have Your Morning Coffee On The Terrace Overlooking The Park. Enjoy Living In A Value-oriented, Family Friendly Community Connected By Shared Amenities Such As A Summer Pickle Ball Court, Winter Ice Rink, Outdoor Fitness Equipment & A Park That Encourages Connection. Close To All Amenities & Steps From Coffee Shops, Restaurants & More. Monthly fees - POTL $271.04, geothermal recover fee $51.98, geothermal rental unit through Enbridge $64+ HST |
| Price | $799,990 |
| Taxes: | $0.00 |
| Address: | 18 Rainwater Lane , Unit 18, Barrie, L4N 9J6, Ontario |
| Apt/Unit: | 18 |
| Lot Size: | 5.69 x 14.25 (Metres) |
| Directions/Cross Streets: | VETERANS AND ESSA |
| Rooms: | 7 |
| Bedrooms: | 3 |
| Bedrooms +: | |
| Kitchens: | 1 |
| Family Room: | N |
| Basement: | None |
| Property Type: | Att/Row/Twnhouse |
| Style: | 3-Storey |
| Exterior: | Board/Batten, Brick |
| Garage Type: | Built-In |
| (Parking/)Drive: | None |
| Drive Parking Spaces: | 0 |
| Pool: | None |
| Approximatly Square Footage: | 1500-2000 |
| Property Features: | Park, Public Transit, Rec Centre, School |
| Fireplace/Stove: | N |
| Heat Source: | Grnd Srce |
| Heat Type: | Heat Pump |
| Central Air Conditioning: | Central Air |
| Laundry Level: | Upper |
| Elevator Lift: | N |
| Sewers: | Sewers |
| Water: | Municipal |
$
%
Years
This calculator is for demonstration purposes only. Always consult a professional
financial advisor before making personal financial decisions.
| Although the information displayed is believed to be accurate, no warranties or representations are made of any kind. |
| FRIDAY HARBOUR REAL ESTATE CORP. |
|
|

Bikramjit Sharma
Broker
Dir:
647-295-0028
Bus:
905 456 9090
Fax:
905-456-9091
| Virtual Tour | Book Showing | Email a Friend |
Jump To:
At a Glance:
| Type: | Freehold - Att/Row/Twnhouse |
| Area: | Simcoe |
| Municipality: | Barrie |
| Neighbourhood: | Holly |
| Style: | 3-Storey |
| Lot Size: | 5.69 x 14.25(Metres) |
| Beds: | 3 |
| Baths: | 3 |
| Fireplace: | N |
| Pool: | None |
Locatin Map:
Payment Calculator:

