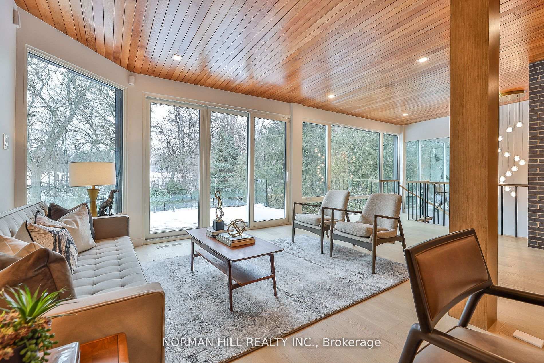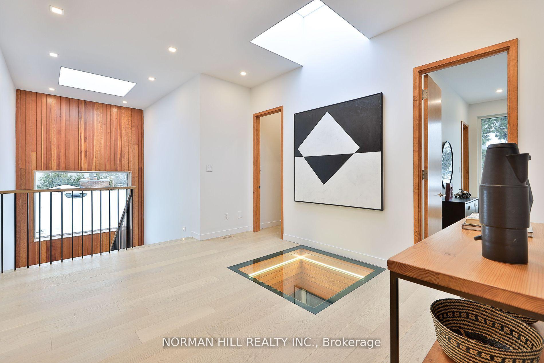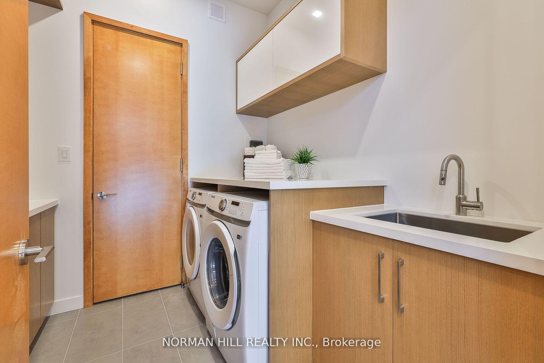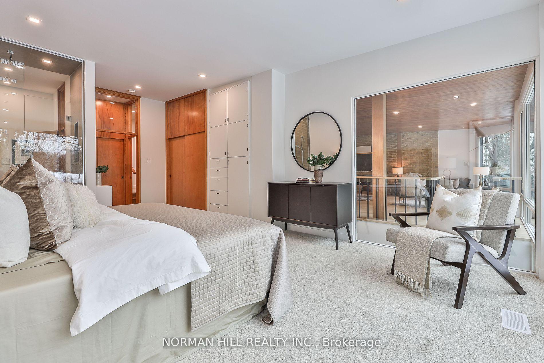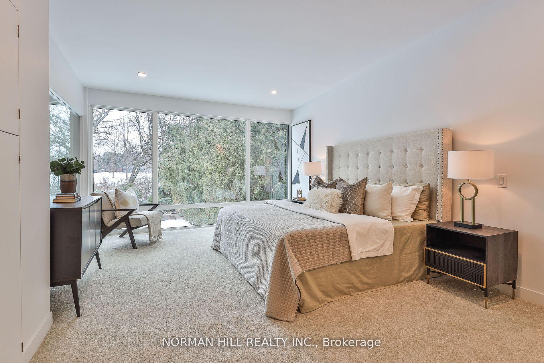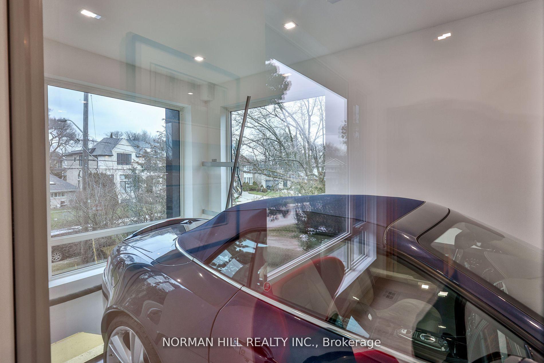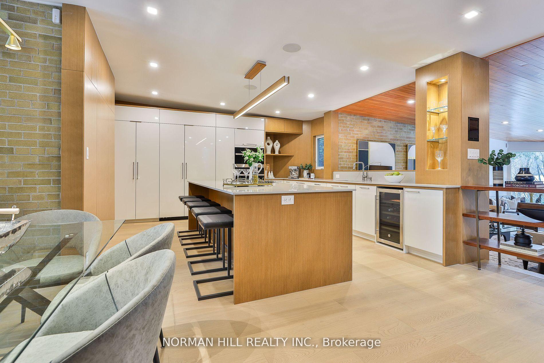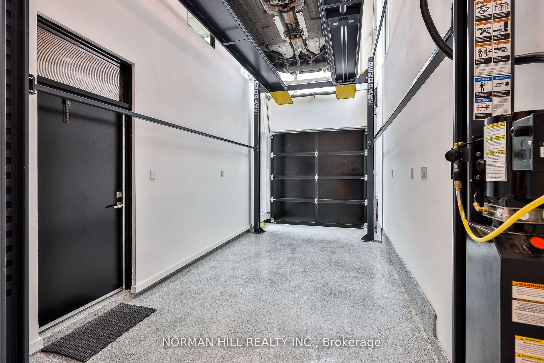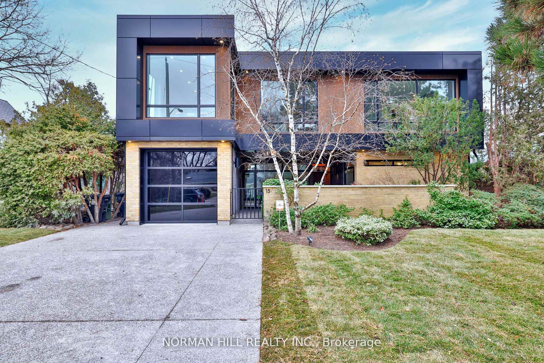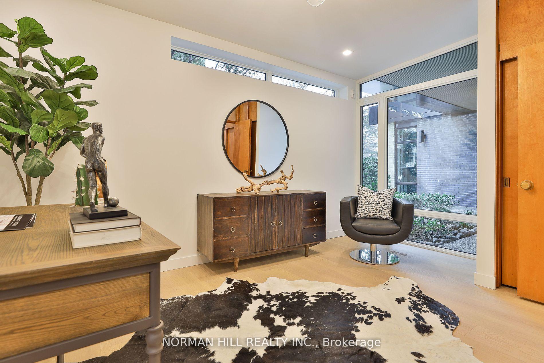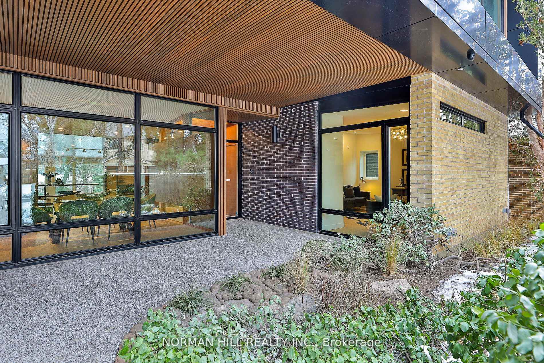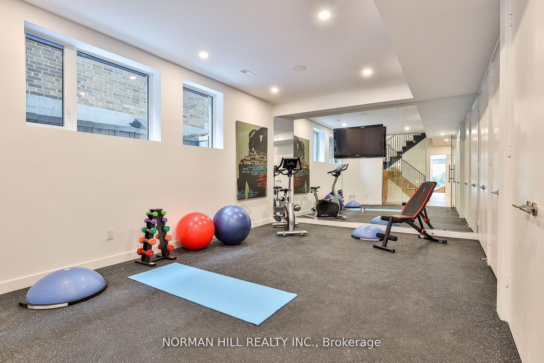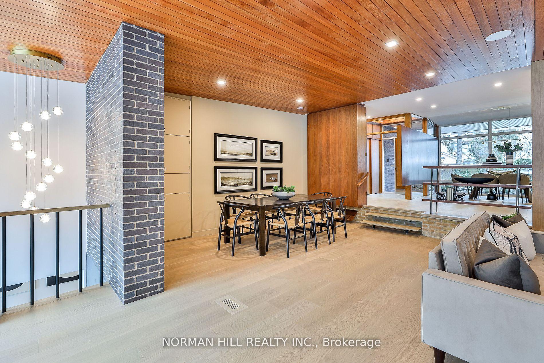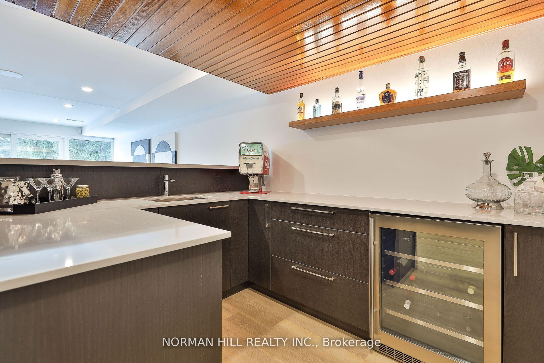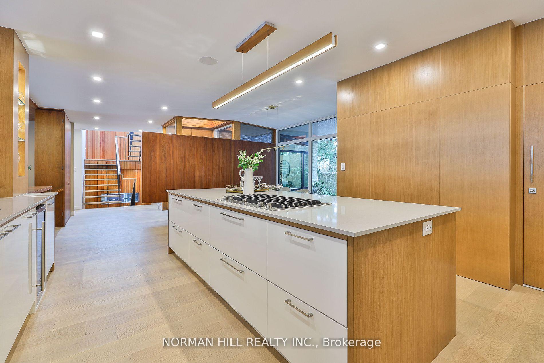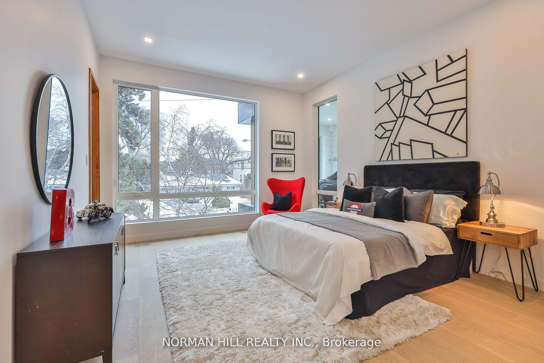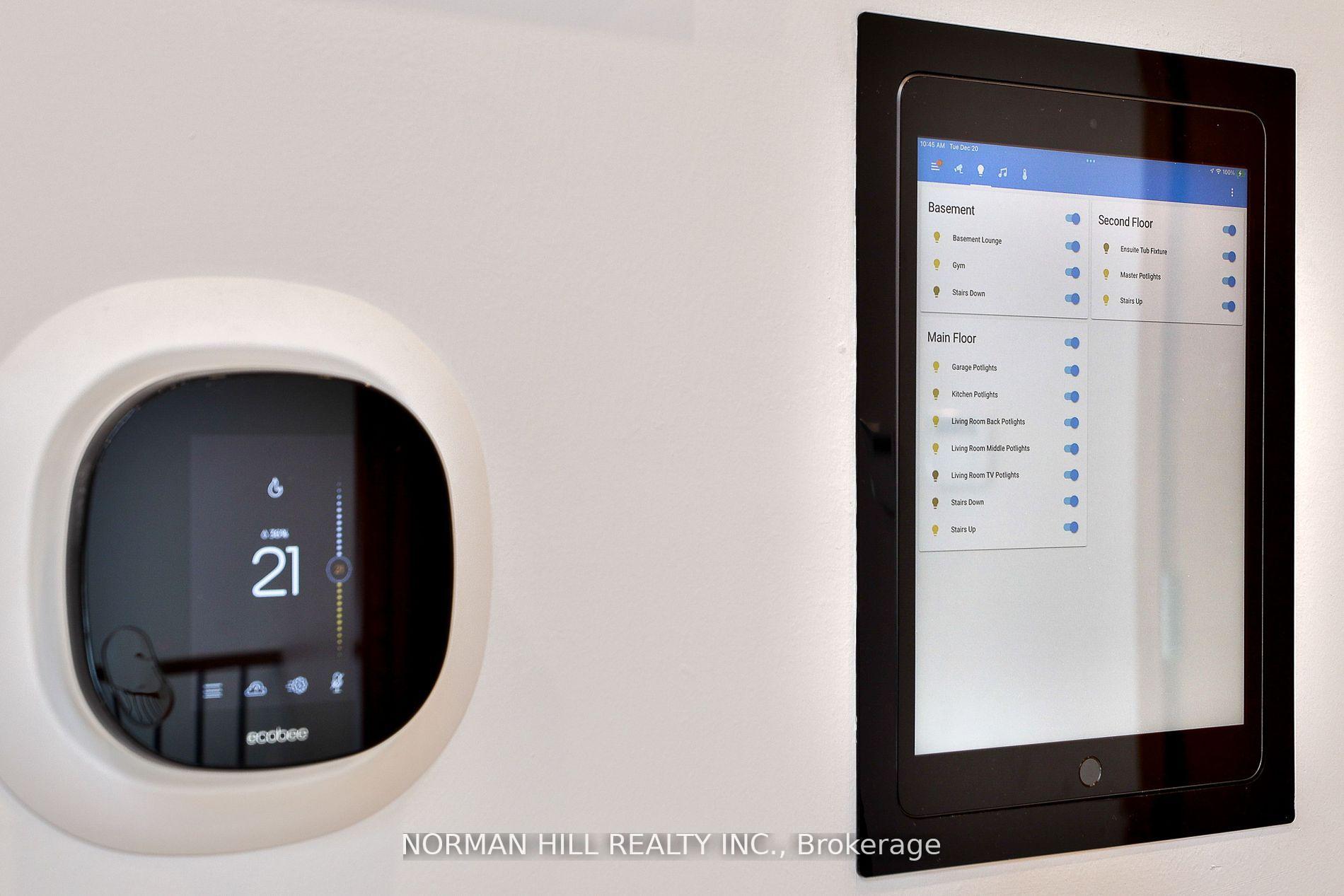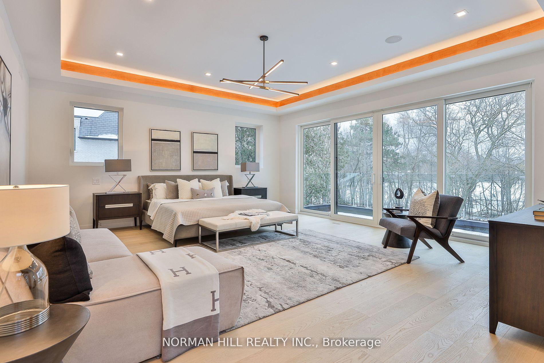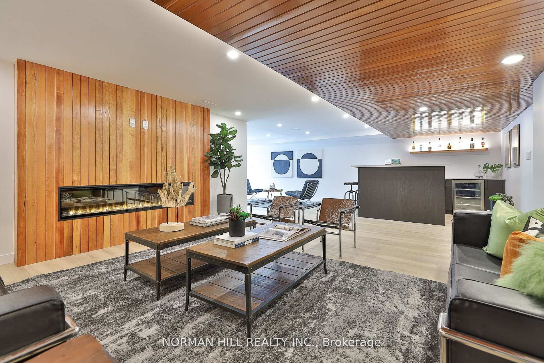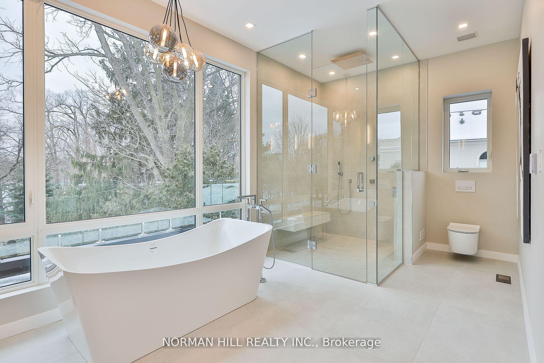$4,880,000
Available - For Sale
Listing ID: C10414800
15 Citation Dr , Toronto, M2K 1S5, Ontario
| ***RAVINE LOT*** ***Lot Size 60 x 193 Ft*** 2023 Award Winning Architectural Midcentury Showpiece! 2 Car Garage - Over 5800 Sq. Ft. Of Luxury Living, 1/4 Acre Walk Out Lot Backing Onto Ravine/Park With Marbelite In-Ground Pool, 5 Bedrooms (Private Primary Balcony Overlooking Ravine), Main Floor In-Law Suite, 5.5 Baths (in-floor heating), 2 Laundry Rooms, 4 Skylights, Smart Home, Open Concept Kitchen With Built-in JennAir Panel Ready Appliances, Floor To Ceiling Oversized Windows, Glass Floor, Wetbar, Gym, W/O Basement, Exposed Aggregate Concrete Driveway. Don't Miss Out On This Midcentury Modern Beauty in a Highly Sought After Neighbourhood. |
| Extras: Outstanding & Private South Facing Backyard With Mature Trees. 3 Piece Washroom And Second Laundry Room In Basement. Indoor/Outdoor Speakers Plus Indoor/Outdoor Wifi |
| Price | $4,880,000 |
| Taxes: | $19813.50 |
| Address: | 15 Citation Dr , Toronto, M2K 1S5, Ontario |
| Lot Size: | 60.00 x 178.00 (Feet) |
| Directions/Cross Streets: | Bayview And Citation |
| Rooms: | 7 |
| Rooms +: | 2 |
| Bedrooms: | 5 |
| Bedrooms +: | |
| Kitchens: | 1 |
| Family Room: | Y |
| Basement: | Finished, W/O |
| Property Type: | Detached |
| Style: | 2-Storey |
| Exterior: | Brick, Metal/Side |
| Garage Type: | Built-In |
| (Parking/)Drive: | Private |
| Drive Parking Spaces: | 4 |
| Pool: | Inground |
| Approximatly Square Footage: | 5000+ |
| Fireplace/Stove: | Y |
| Heat Source: | Gas |
| Heat Type: | Forced Air |
| Central Air Conditioning: | Central Air |
| Laundry Level: | Upper |
| Sewers: | Sewers |
| Water: | Municipal |
$
%
Years
This calculator is for demonstration purposes only. Always consult a professional
financial advisor before making personal financial decisions.
| Although the information displayed is believed to be accurate, no warranties or representations are made of any kind. |
| NORMAN HILL REALTY INC. |
|
|

Bikramjit Sharma
Broker
Dir:
647-295-0028
Bus:
905 456 9090
Fax:
905-456-9091
| Book Showing | Email a Friend |
Jump To:
At a Glance:
| Type: | Freehold - Detached |
| Area: | Toronto |
| Municipality: | Toronto |
| Neighbourhood: | Bayview Village |
| Style: | 2-Storey |
| Lot Size: | 60.00 x 178.00(Feet) |
| Tax: | $19,813.5 |
| Beds: | 5 |
| Baths: | 5 |
| Fireplace: | Y |
| Pool: | Inground |
Locatin Map:
Payment Calculator:

