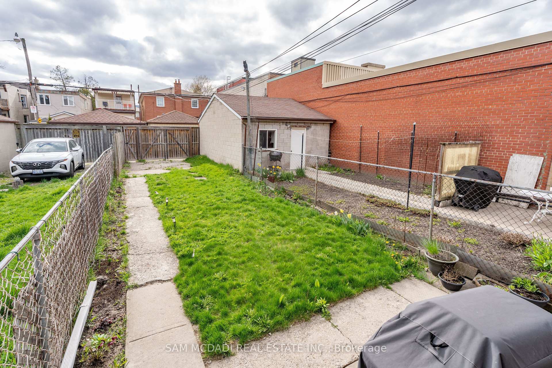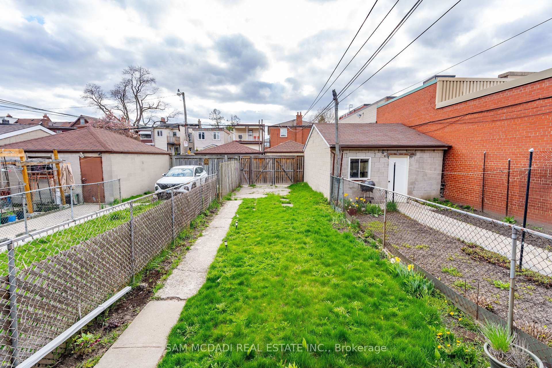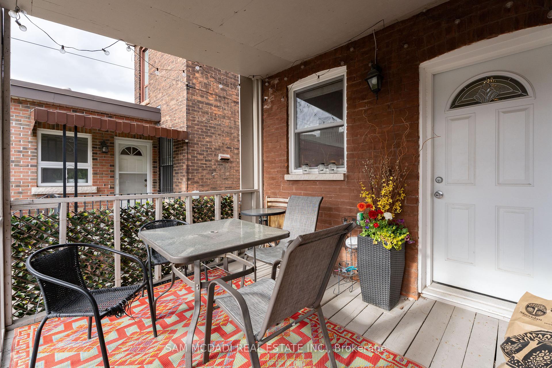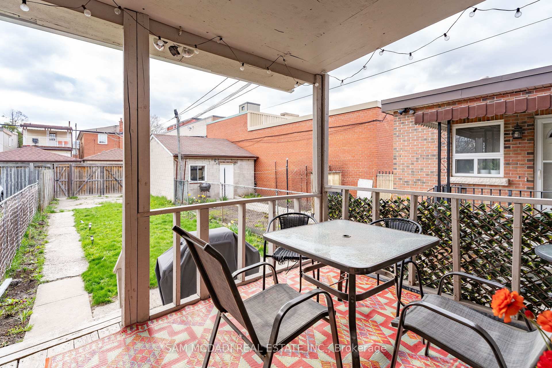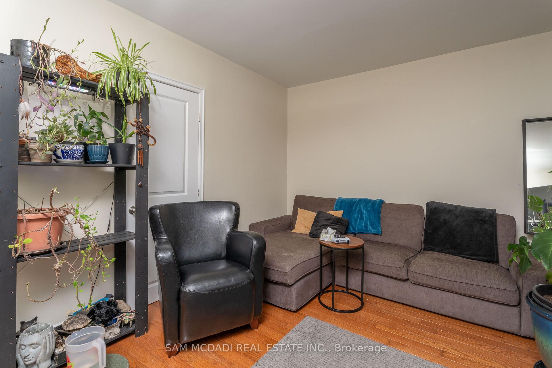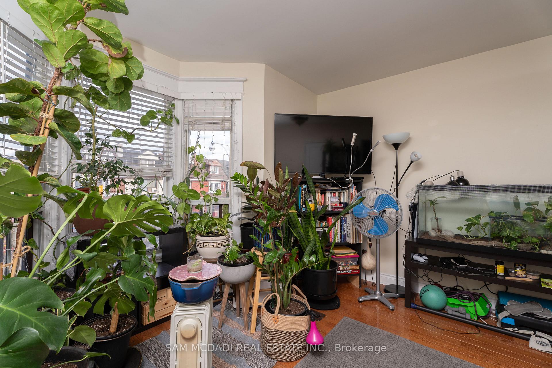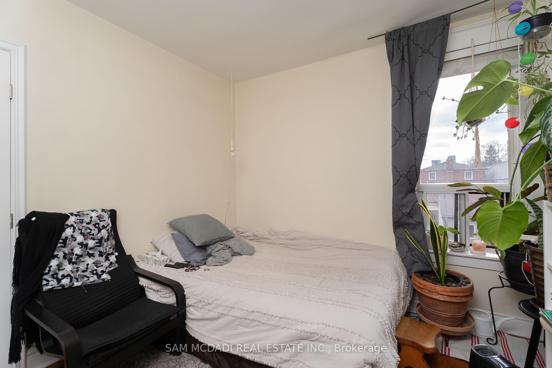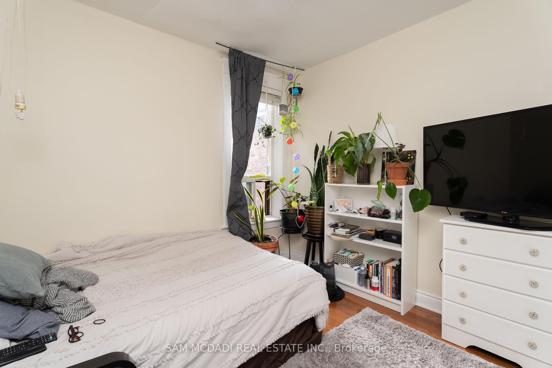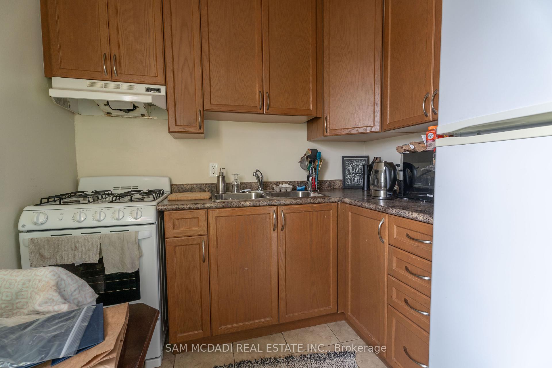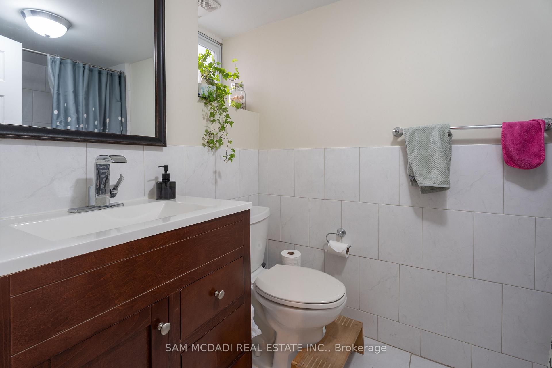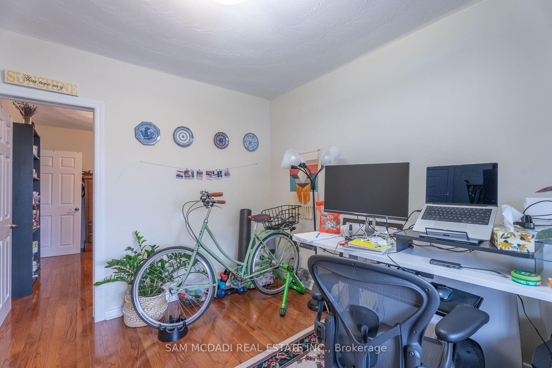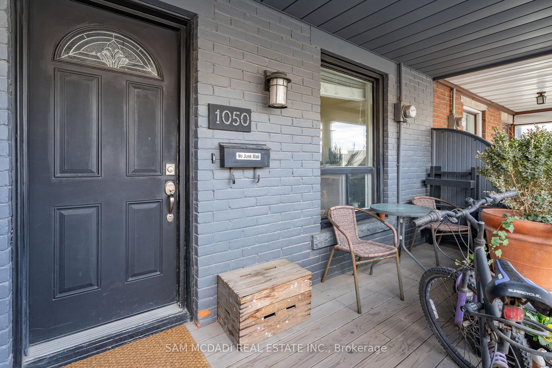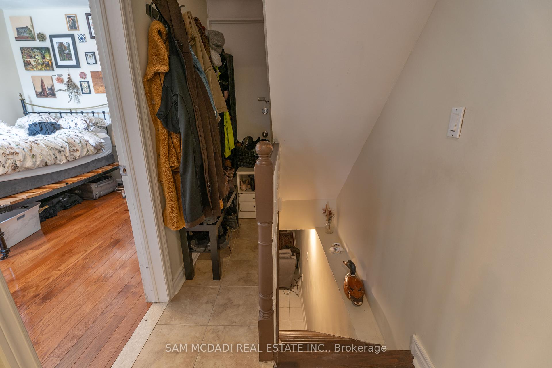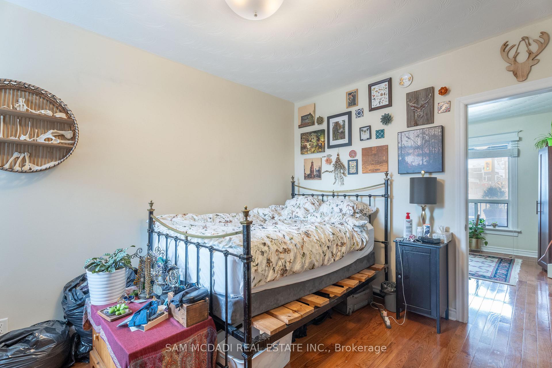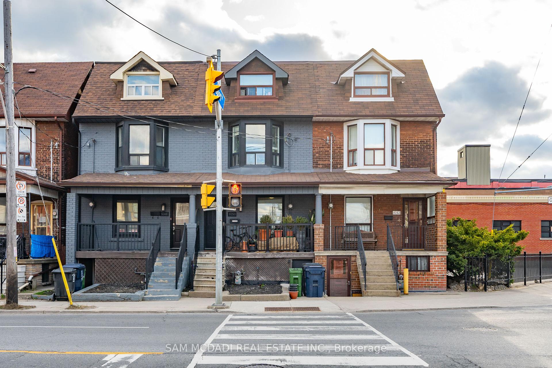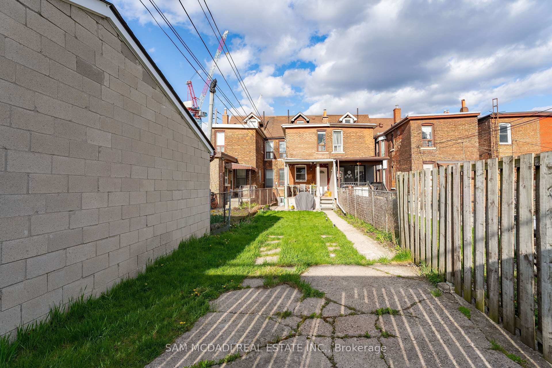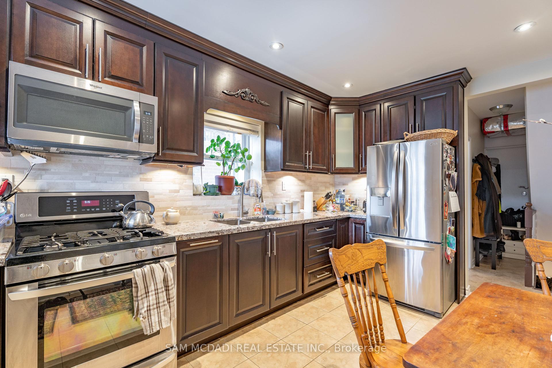$1,000,000
Available - For Sale
Listing ID: W9417523
1050 Ossington Ave , Toronto, M6G 3V6, Ontario
| Remarkable opportunity in prime downtown Toronto neighborhood - Dovercourt Village. Steps to grocery stores, parks, Christie Park and Ossington subway stations + Bloor Street's vibrant restaurants and cafes - this is the place to invest in! Two lovely apartments with their own living quarters boasts 4 bedrooms, 2 fully equipped upgraded kitchens, and 2 upgraded bathrooms. Extensive renovations completed between 2011/2012 which include newer drywall, wiring, plumbing, central air system, both bathrooms including a jacuzzi tub in the lower level, and upgraded kitchens. Updated electrical panel with 100 amp service in the basement. Spacious primary bedrooms with an abundance of natural light. Newer gleaming oak hardwood floors with a mixture of ceramic tiles throughout. Deep lot (123.47 ft) with lane parking for 2 vehicles. Great opportunity! Don't delay! |
| Price | $1,000,000 |
| Taxes: | $4778.00 |
| Address: | 1050 Ossington Ave , Toronto, M6G 3V6, Ontario |
| Lot Size: | 15.25 x 123.47 (Feet) |
| Directions/Cross Streets: | Dupont St/Ossington Ave |
| Rooms: | 8 |
| Rooms +: | 1 |
| Bedrooms: | 4 |
| Bedrooms +: | |
| Kitchens: | 2 |
| Family Room: | Y |
| Basement: | Finished, Walk-Up |
| Property Type: | Att/Row/Twnhouse |
| Style: | 2 1/2 Storey |
| Exterior: | Brick |
| Garage Type: | None |
| (Parking/)Drive: | Lane |
| Drive Parking Spaces: | 2 |
| Pool: | None |
| Approximatly Square Footage: | 1100-1500 |
| Property Features: | Fenced Yard, Hospital, Library, Park, Public Transit, School |
| Fireplace/Stove: | N |
| Heat Source: | Gas |
| Heat Type: | Forced Air |
| Central Air Conditioning: | Central Air |
| Laundry Level: | Lower |
| Elevator Lift: | N |
| Sewers: | Sewers |
| Water: | Municipal |
$
%
Years
This calculator is for demonstration purposes only. Always consult a professional
financial advisor before making personal financial decisions.
| Although the information displayed is believed to be accurate, no warranties or representations are made of any kind. |
| SAM MCDADI REAL ESTATE INC. |
|
|

Bikramjit Sharma
Broker
Dir:
647-295-0028
Bus:
905 456 9090
Fax:
905-456-9091
| Virtual Tour | Book Showing | Email a Friend |
Jump To:
At a Glance:
| Type: | Freehold - Att/Row/Twnhouse |
| Area: | Toronto |
| Municipality: | Toronto |
| Neighbourhood: | Dovercourt-Wallace Emerson-Junction |
| Style: | 2 1/2 Storey |
| Lot Size: | 15.25 x 123.47(Feet) |
| Tax: | $4,778 |
| Beds: | 4 |
| Baths: | 2 |
| Fireplace: | N |
| Pool: | None |
Locatin Map:
Payment Calculator:

